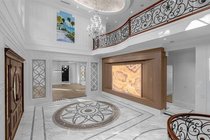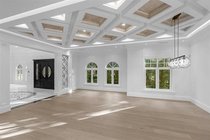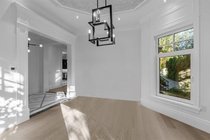Mortgage Calculator
2458 140 Street, Surrey
Unparalleled luxury at this exquisite custom-built mansion in Sunnyside Park, South Surrey. Boasting over 10,000sqft of opulent living space, this residence is a masterpiece of architectural finesse. Indulge in premium natural marble, granite, & exterior stones adorning both the interior & exterior. Marvel at the custom rock feature wall, accentuated by elegant lighting, as you enter the grand foyer with double-height ceilings. The craftsmanship extends to custom millwork staircases & beyond. The gourmet chef's kitchen is a culinary haven, equipped w/ MIELE appliances, a built-in pantry & a dedicated Wok/Spice Kitchen. Featuring an impressive 10 bedrms, including two Master/Primary bedrms for the utmost comfort & luxury. Open House, Sat, Apr 13, 1pm to 4pm.
Taxes (2023): $13,073.11
Features
Site Influences
| MLS® # | R2856932 |
|---|---|
| Property Type | Residential Detached |
| Dwelling Type | House/Single Family |
| Home Style | 2 Storey w/Bsmt. |
| Year Built | 2022 |
| Fin. Floor Area | 10387 sqft |
| Finished Levels | 3 |
| Bedrooms | 10 |
| Bathrooms | 12 |
| Taxes | $ 13073 / 2023 |
| Lot Area | 23932 sqft |
| Lot Dimensions | 80.00 × 299 |
| Outdoor Area | Balcny(s) Patio(s) Dck(s) |
| Water Supply | City/Municipal |
| Maint. Fees | $N/A |
| Heating | Radiant |
|---|---|
| Construction | Frame - Wood |
| Foundation | |
| Basement | Fully Finished |
| Roof | Asphalt |
| Floor Finish | Hardwood, Mixed, Tile |
| Fireplace | 1 , Natural Gas |
| Parking | Garage; Double,Garage; Triple,RV Parking Avail. |
| Parking Total/Covered | 10 / 5 |
| Parking Access | Front,Rear |
| Exterior Finish | Stone,Stucco |
| Title to Land | Freehold NonStrata |
Rooms
| Floor | Type | Dimensions |
|---|---|---|
| Main | Porch (enclosed) | 12' x 6'11 |
| Main | Foyer | 8'2 x 11'2 |
| Main | Office | 14'1 x 15'2 |
| Main | Living Room | 21'10 x 25'2 |
| Main | Dining Room | 18'7 x 15'1 |
| Main | Kitchen | 18'6 x 26'7 |
| Main | Wok Kitchen | 12'1 x 7'11 |
| Main | Bedroom | 12'1 x 13'1 |
| Main | Walk-In Closet | 9'7 x 10'1 |
| Main | Foyer | 21'10 x 31'1 |
| Main | Living Room | 28'6 x 22'2 |
| Main | Bedroom | 12'3 x 12''5 |
| Above | Recreation Room | 26'2 x 45'4 |
| Above | Bar Room | 16'2 x 8'10 |
| Above | Den | 15'9 x 29' |
| Above | Laundry | 17'11 x 8'3 |
| Above | Media Room | 17'8 x 21'7 |
| Above | Bedroom | 12'6 x 13'11 |
| Above | Bedroom | 11' x 9'1 |
| Above | Bedroom | 12'5 x 10'7 |
| Above | Living Room | 28'1 x 17'9 |
| Above | Other | 15'8 x 3'11 |
| Above | Laundry | 8' x 5'7 |
| Below | Primary Bedroom | 15'11 x 14'5 |
| Below | Walk-In Closet | 12'6 x 10'6 |
Bathrooms
| Floor | Ensuite | Pieces |
|---|---|---|
| Main | N | 2 |
| Main | Y | 6 |
| Main | N | 4 |
| Above | Y | 3 |
| Above | N | 2 |
| Above | Y | 4 |
| Above | Y | 4 |
| Below | Y | 5 |









































































