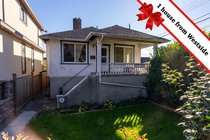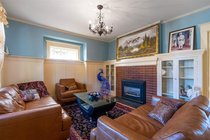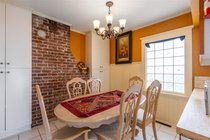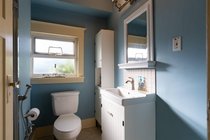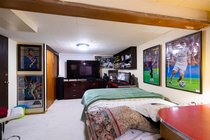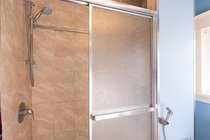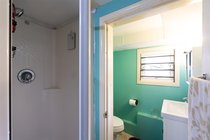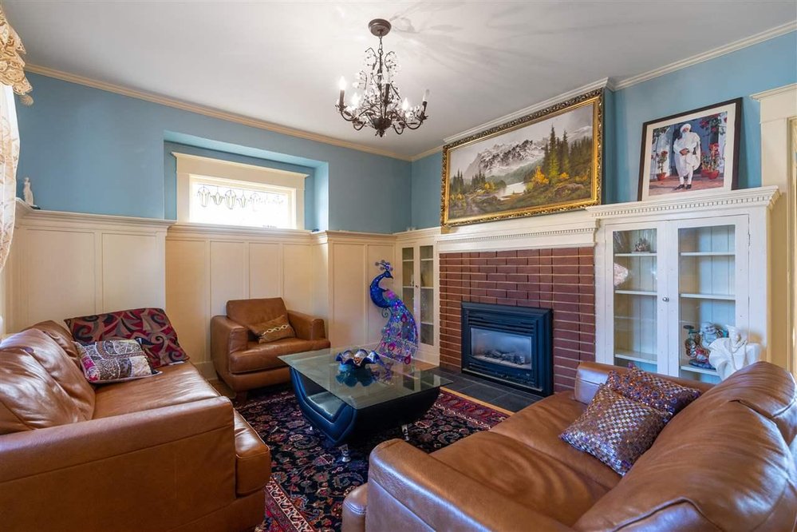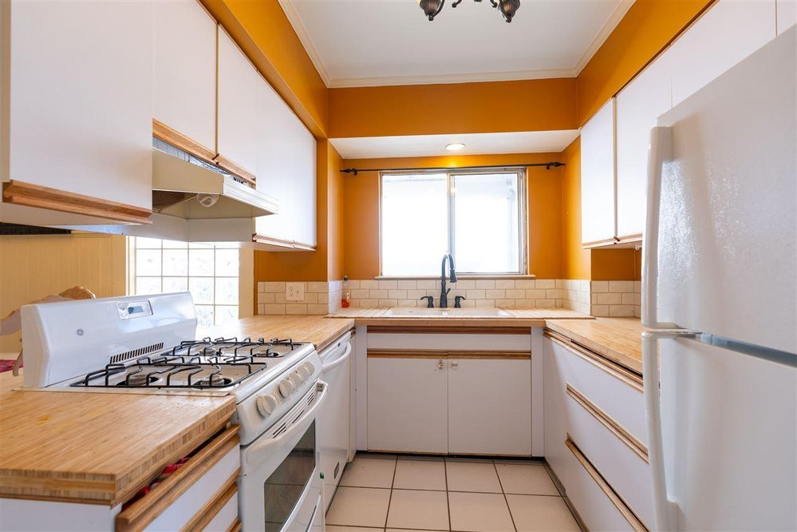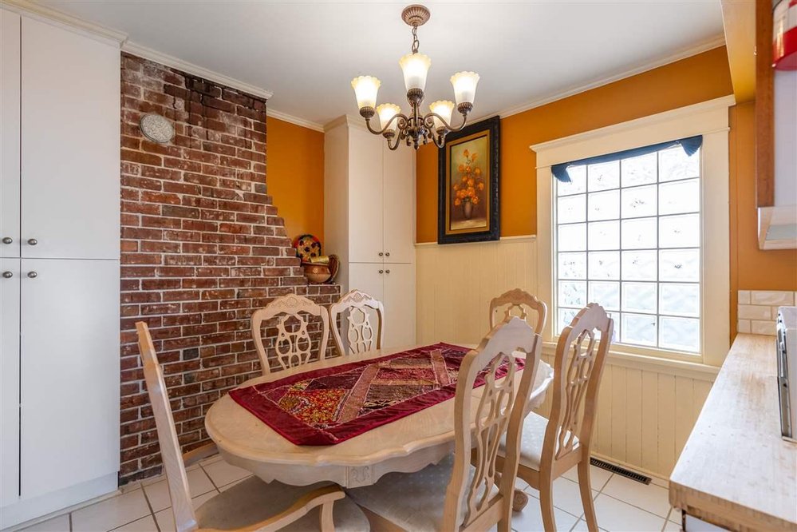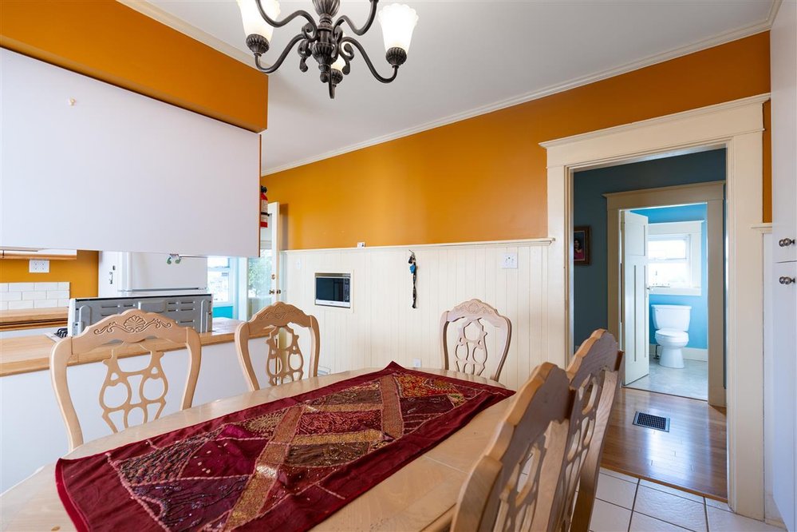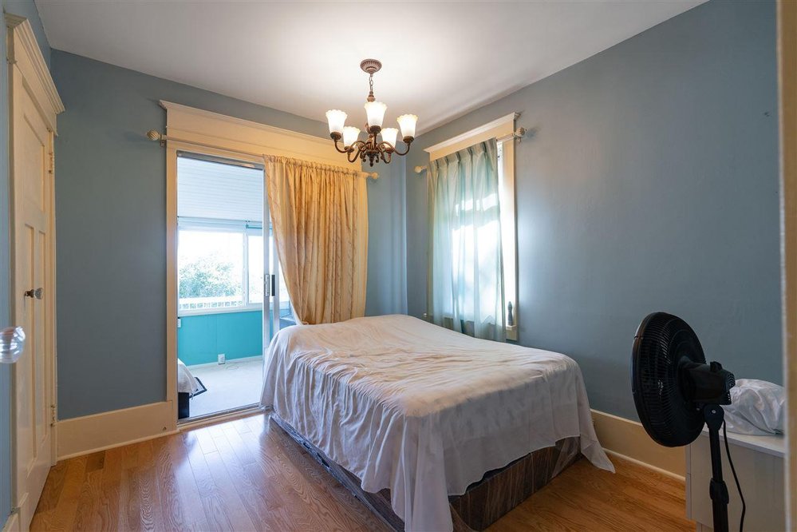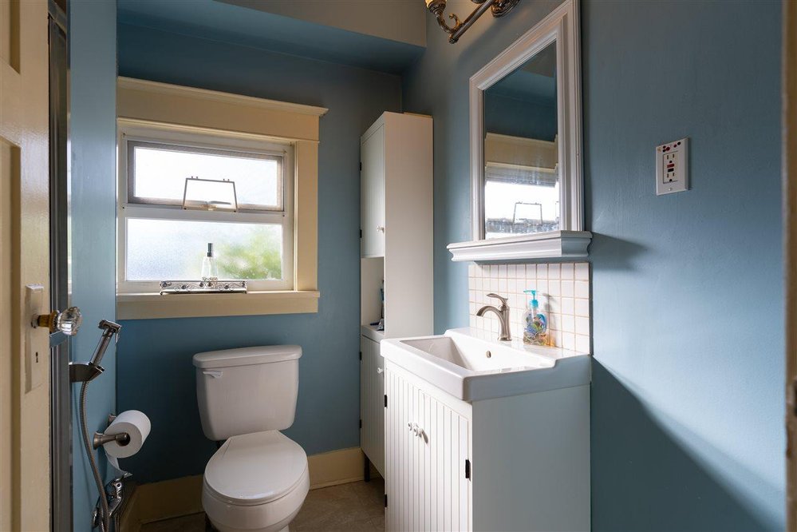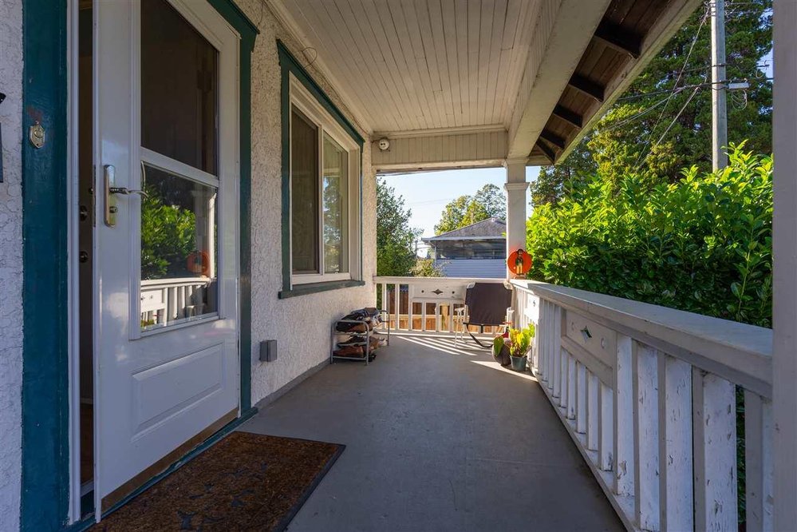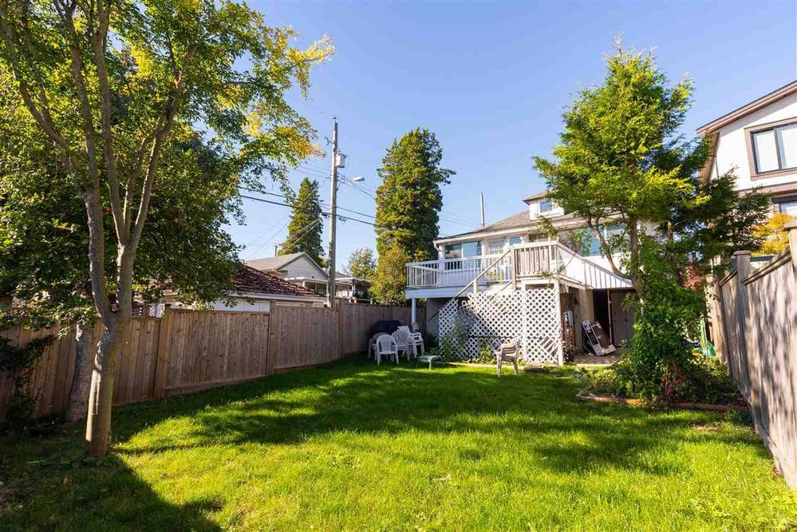Mortgage Calculator
20 E 60th Avenue, Vancouver
Just one house away from westside! Amazing corner property with potential to build the duplex. Spacious 2 level house west of Main at Ontario w/2 bdrms up and suite down. Versatile basement floorplan allows for a suite or the run of the entire house. Original detail and character features intact for heritage/character lovers. The main floor has been completely refurbished with renovated bath & kitchen w/new appliances. Many upgrades include new roof, furnace, windows, electrical panel, hotwater tank... plus many more. short distance to the new skytrain station, Langara golf course, Langara college and one bus to UBC on Main. School Catchment: J.W. Sexsmith Elementary & Sir Winston Churchill Secondary. Open house cancelled; private showing only.
Taxes (2020): $5,339.93
Amenities
Features
Site Influences
| MLS® # | R2503217 |
|---|---|
| Property Type | Residential Detached |
| Dwelling Type | House/Single Family |
| Home Style | Rancher/Bungalow w/Bsmt. |
| Year Built | 1925 |
| Fin. Floor Area | 1625 sqft |
| Finished Levels | 2 |
| Bedrooms | 4 |
| Bathrooms | 2 |
| Taxes | $ 5340 / 2020 |
| Lot Area | 3330 sqft |
| Lot Dimensions | 30.00 × 111 |
| Outdoor Area | Balcny(s) Patio(s) Dck(s) |
| Water Supply | City/Municipal |
| Maint. Fees | $N/A |
| Heating | Forced Air, Natural Gas |
|---|---|
| Construction | Frame - Wood |
| Foundation | Concrete Perimeter |
| Basement | Full |
| Roof | Asphalt |
| Floor Finish | Hardwood, Other, Tile |
| Fireplace | 1 , Natural Gas |
| Parking | Carport; Single |
| Parking Total/Covered | 1 / 1 |
| Parking Access | Lane,Side |
| Exterior Finish | Stucco |
| Title to Land | Freehold NonStrata |
Rooms
| Floor | Type | Dimensions |
|---|---|---|
| Main | Living Room | 14' x 12' |
| Main | Dining Room | 10' x 9' |
| Main | Family Room | 22' x 7'3 |
| Main | Kitchen | 10'6 x 8' |
| Main | Master Bedroom | 12' x 9' |
| Main | Bedroom | 9'9 x 9'4 |
| Below | Kitchen | 11'4 x 10' |
| Below | Bedroom | 13' x 11'4 |
| Below | Bedroom | 17'6 x 10'9 |
| Below | Laundry | 11'6 x 9'8 |
Bathrooms
| Floor | Ensuite | Pieces |
|---|---|---|
| Main | N | 4 |
| Below | N | 3 |


