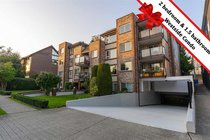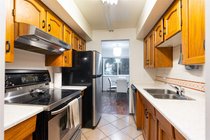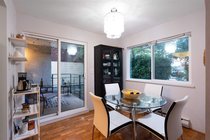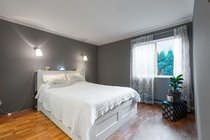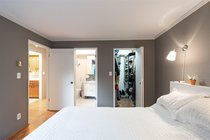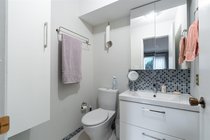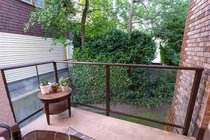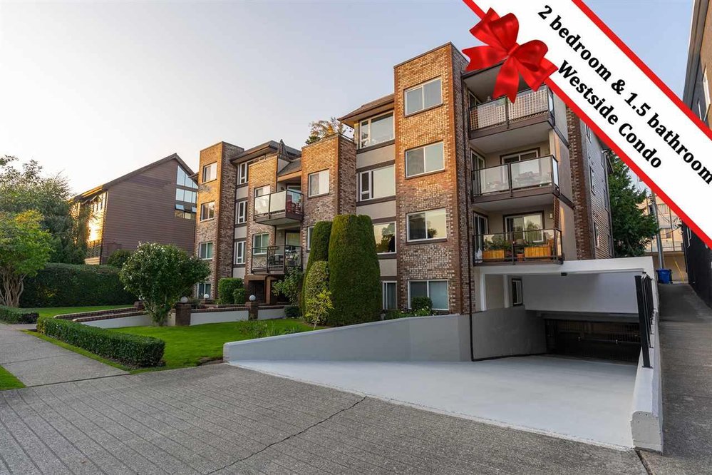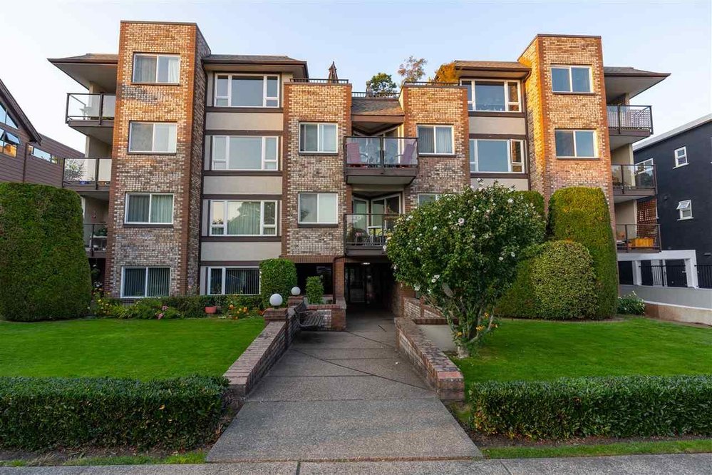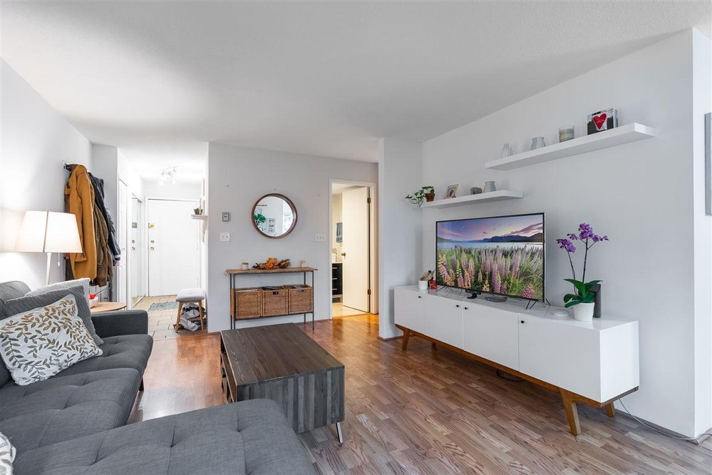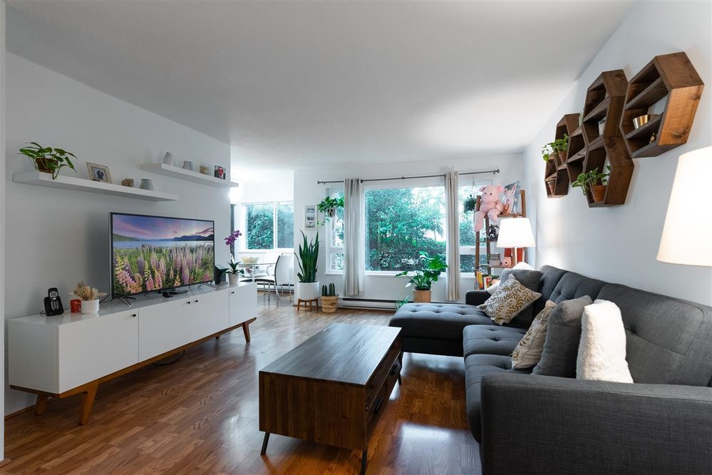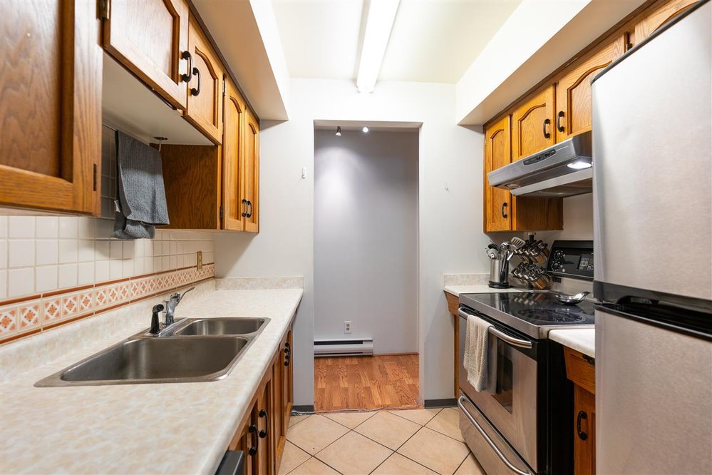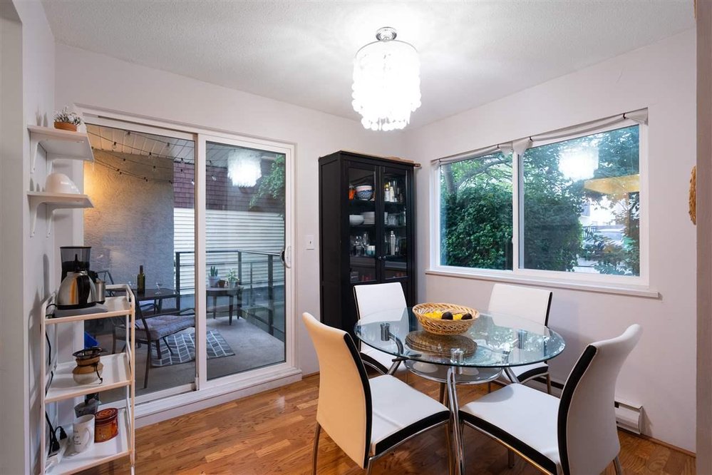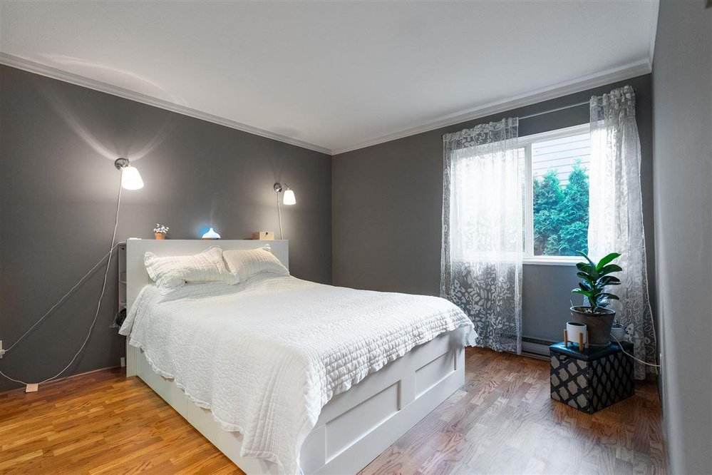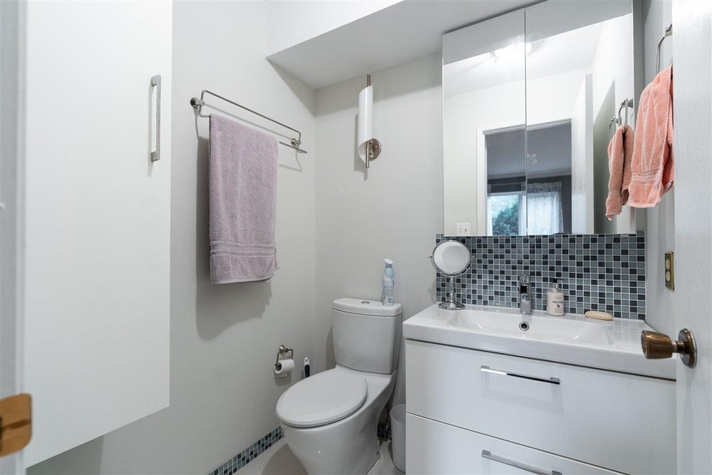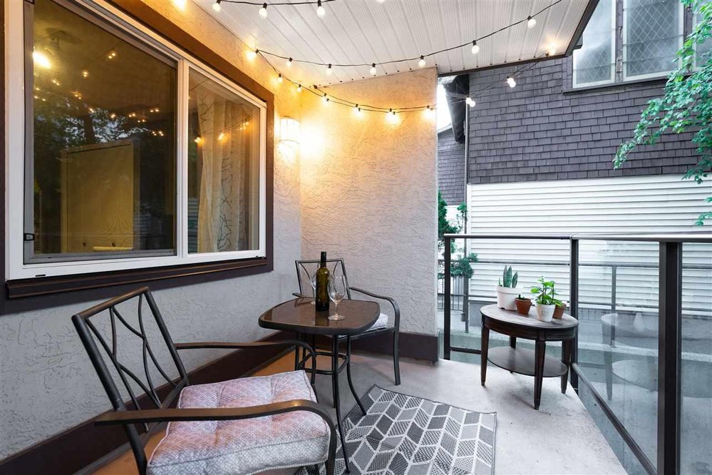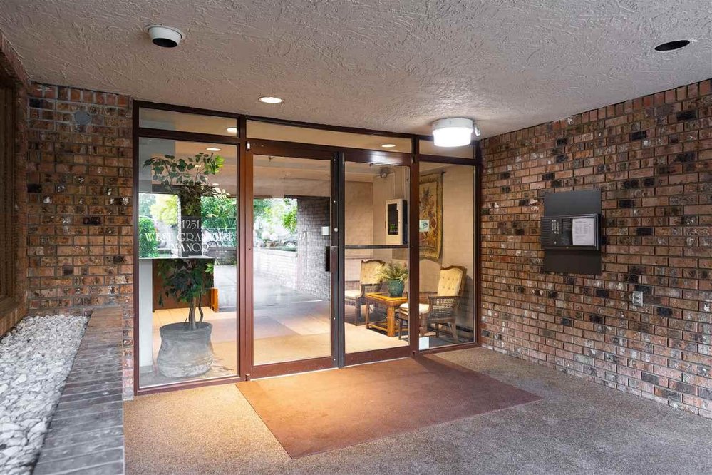Mortgage Calculator
201 1251 W 71st Avenue, Vancouver
Bright and Large 2 bedroom 1.5 bathroom 838 square foot corner unit. Huge master bedroom with ensuite and walk-in closet and an ensuite powder room. Big Living room and separate dining for all your entertaining needs (separate dining room which can be converted to a third bedroom.) as well as insuite laundry. One underground secured parking space as well as a storage locker. The building is quiet with a proactive strata, new elevator, windows and doors, and with a very central location, close to the new Safeway and easy transit access to Canada Line, Richmond and Downtown. Pet Friendly. School Catchment: David Lloyd George Elementary & Sir Winston Churchill Secondary. Open house: Oct 11 (Sun) from 1 pm to 3 pm.
Taxes (2020): $1,364.13
Amenities
Features
Site Influences
| MLS® # | R2505316 |
|---|---|
| Property Type | Residential Attached |
| Dwelling Type | Apartment Unit |
| Home Style | Corner Unit |
| Year Built | 1981 |
| Fin. Floor Area | 838 sqft |
| Finished Levels | 1 |
| Bedrooms | 2 |
| Bathrooms | 2 |
| Taxes | $ 1364 / 2020 |
| Outdoor Area | Balcony(s) |
| Water Supply | City/Municipal |
| Maint. Fees | $426 |
| Heating | Baseboard, Electric |
|---|---|
| Construction | Frame - Wood |
| Foundation | Concrete Perimeter |
| Basement | None |
| Roof | Tar & Gravel |
| Fireplace | 0 , |
| Parking | Garage; Underground |
| Parking Total/Covered | 1 / 1 |
| Exterior Finish | Brick,Concrete,Wood |
| Title to Land | Freehold Strata |
Rooms
| Floor | Type | Dimensions |
|---|---|---|
| Main | Living Room | 17'8 x 12'3 |
| Main | Kitchen | 8'8 x 7'6 |
| Main | Dining Room | 9'9 x 7'11 |
| Main | Master Bedroom | 12'7 x 11'8 |
| Main | Bedroom | 10'8 x 8'9 |
| Main | Foyer | 11'7 x 4'6 |
Bathrooms
| Floor | Ensuite | Pieces |
|---|---|---|
| Main | Y | 2 |
| Main | N | 4 |


