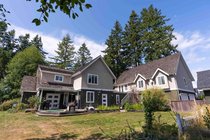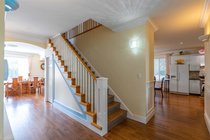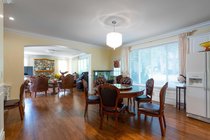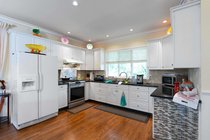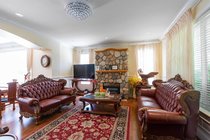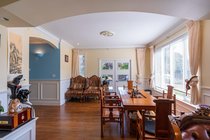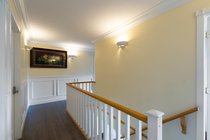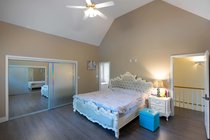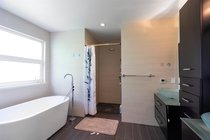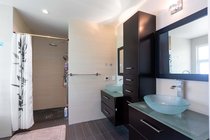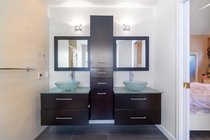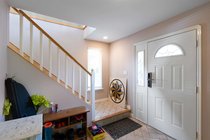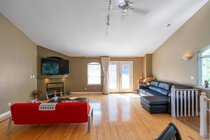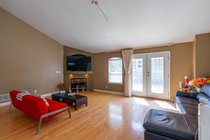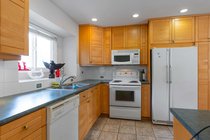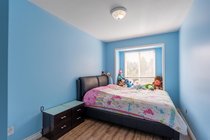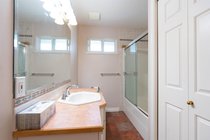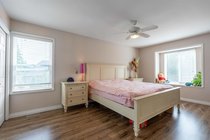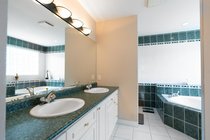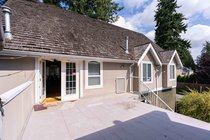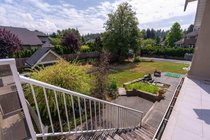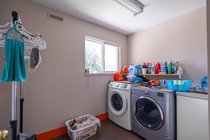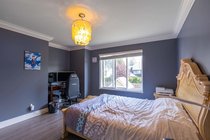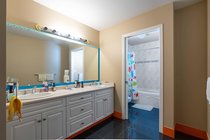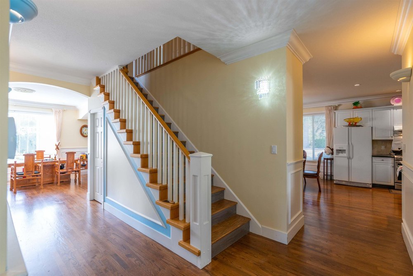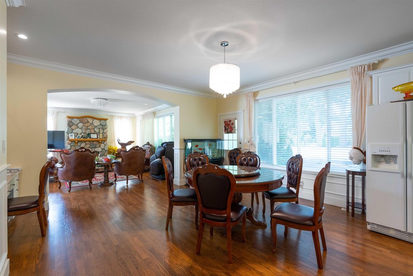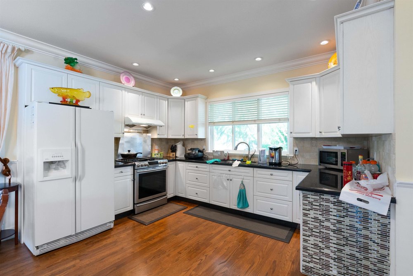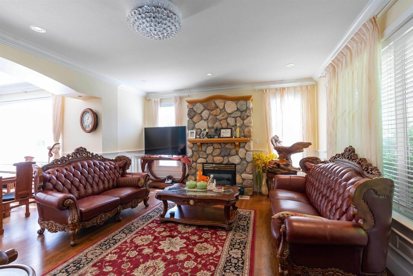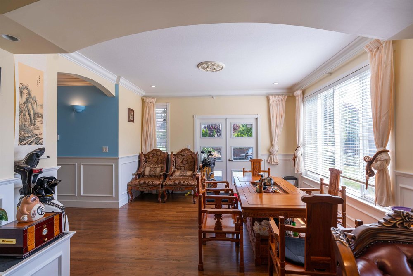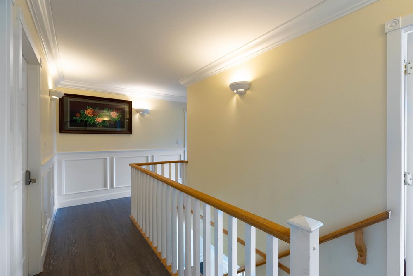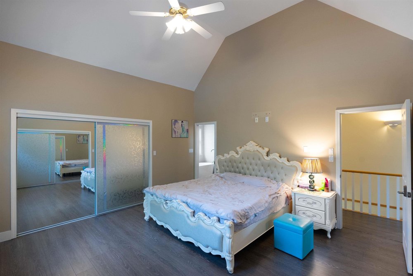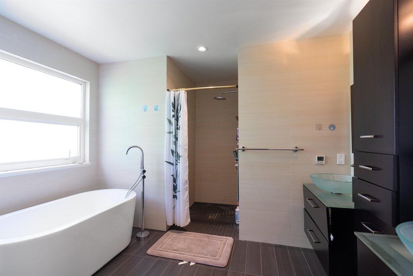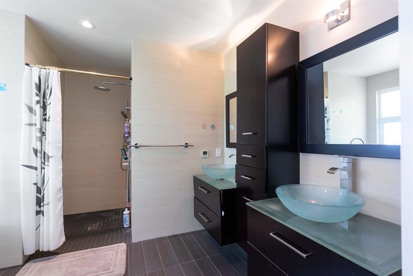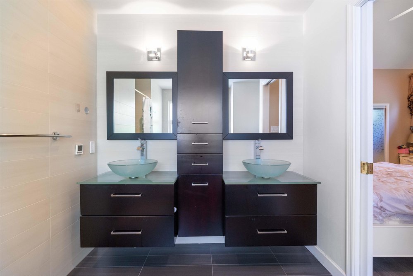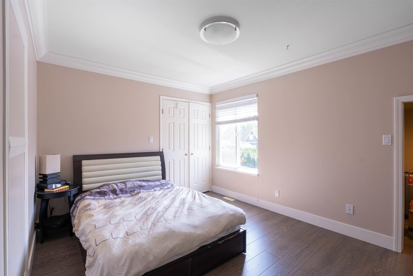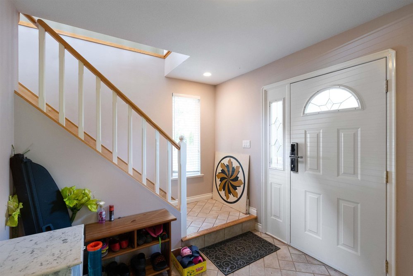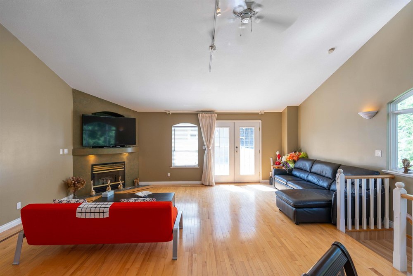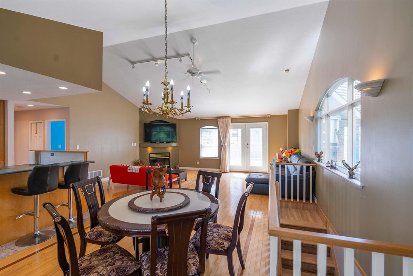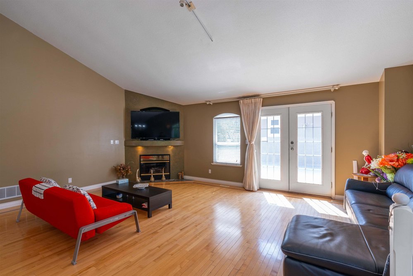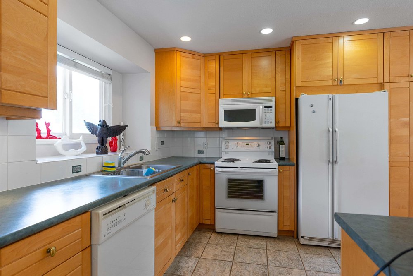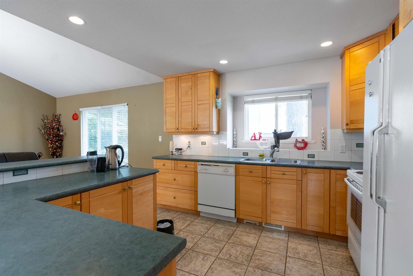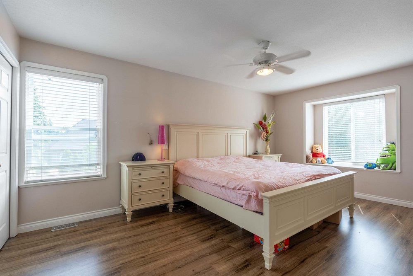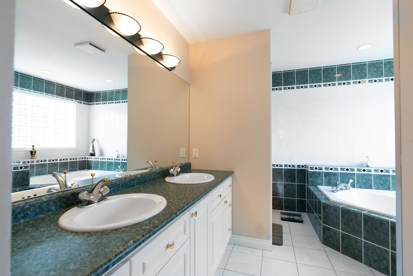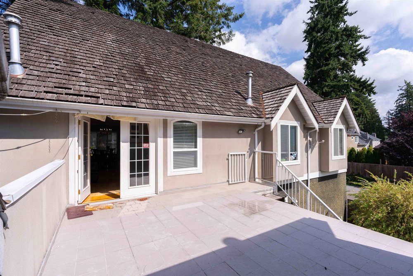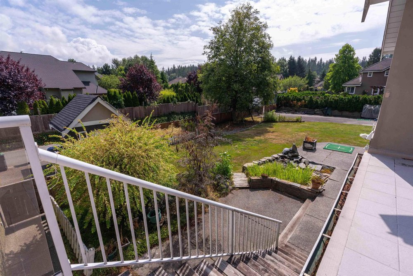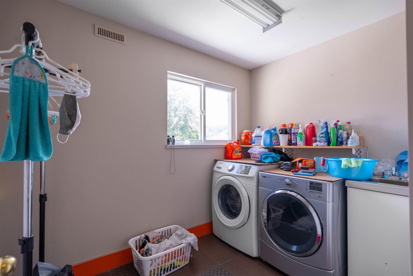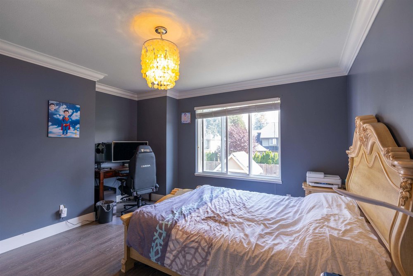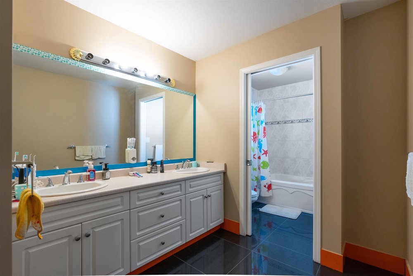Mortgage Calculator
3040 140 Street, Surrey
ALERT to large luxury home hunters! Imagine a North and South Wing, this gorgeous 2 Level Mansion has 2 separate self contained suites, on a potential Subdividable lot with over 21,700 sqft. Bright and Spacious 4752 sqft home with 7 bedrooms and 5 baths, in a lovely neighbourhood of Elgin Park. Come to see with beautiful mansion via 140th Street Front curved driveway access with open parkings at the front, and or back lane access, lots of parking spaces for your large family friends gatherings. Featuring: updated granite counters, open living, newer flooring, multi-purpose entertaining room for Karaoke or movies, extra den//bedroom on main. The north wing is an additional private living area for in-laws or guests or rental income. Quick access to Hwy 99 and King George Hwy.
Taxes (2021): $7,608.34
Site Influences
| MLS® # | R2641429 |
|---|---|
| Property Type | Residential Detached |
| Dwelling Type | House/Single Family |
| Home Style | 2 Storey |
| Year Built | 1998 |
| Fin. Floor Area | 4752 sqft |
| Finished Levels | 2 |
| Bedrooms | 6 |
| Bathrooms | 5 |
| Taxes | $ 7608 / 2021 |
| Lot Area | 21870 sqft |
| Lot Dimensions | 163.0 × 49.68 |
| Outdoor Area | Patio(s) & Deck(s) |
| Water Supply | City/Municipal |
| Maint. Fees | $N/A |
| Heating | Other |
|---|---|
| Construction | Frame - Wood |
| Foundation | |
| Basement | None |
| Roof | Wood |
| Floor Finish | Hardwood, Mixed, Tile |
| Fireplace | 2 , Natural Gas |
| Parking | Garage; Double |
| Parking Total/Covered | 8 / 2 |
| Parking Access | Front,Lane |
| Exterior Finish | Stone,Stucco |
| Title to Land | Freehold NonStrata |
Rooms
| Floor | Type | Dimensions |
|---|---|---|
| Main | Living Room | 18'10 x 15' |
| Main | Dining Room | 12'7 x 10' |
| Main | Kitchen | 12'11 x 10'7 |
| Main | Family Room | 13'7 x 13'4 |
| Main | Foyer | 12'11 x 5'3 |
| Main | Bedroom | 13'9 x 9'2 |
| Main | Mud Room | 9'4 x 7'7 |
| Main | Recreation Room | 15'11 x 13'8 |
| Above | Master Bedroom | 15'9 x 15'5 |
| Above | Bedroom | 13'9 x 13'7 |
| Above | Bedroom | 17'5 x 13'8 |
| Above | Laundry | 6'5 x 7'8 |
| Above | Living Room | 21'1 x 14'4 |
| Above | Dining Room | 12'5 x 11'9 |
| Above | Kitchen | 11'6 x 11'3 |
| Above | Bedroom | 14'3 x 18'1 |
| Above | Bedroom | 13'11 x 8'2 |
Bathrooms
| Floor | Ensuite | Pieces |
|---|---|---|
| Main | N | 2 |
| Above | Y | 5 |
| Above | Y | 4 |
| Above | Y | 5 |
| Above | Y | 5 |


