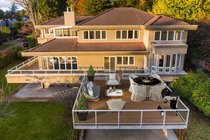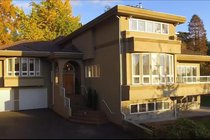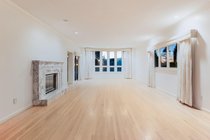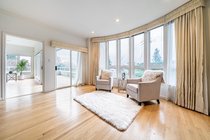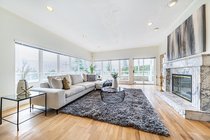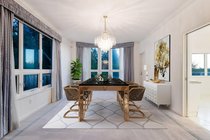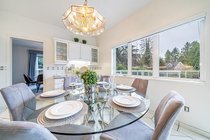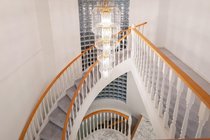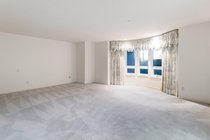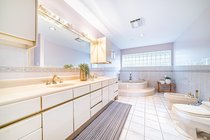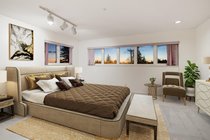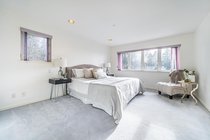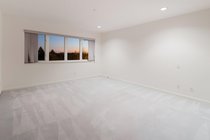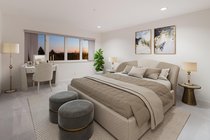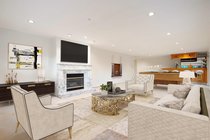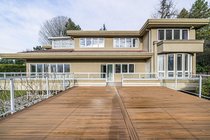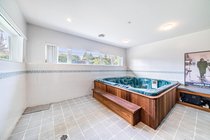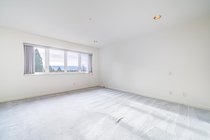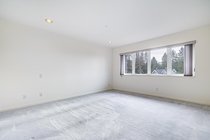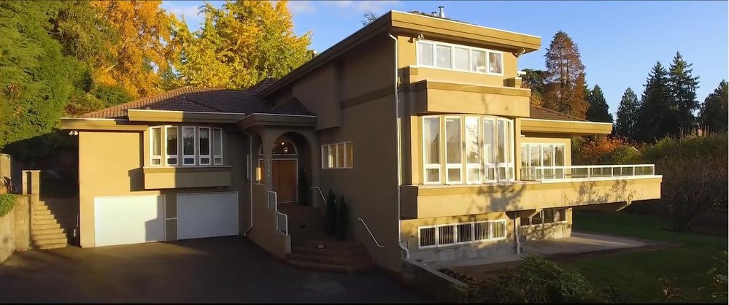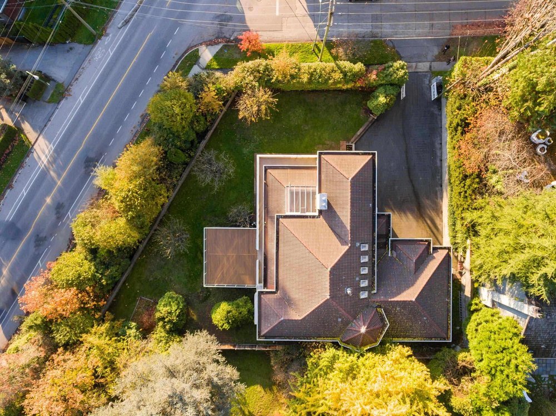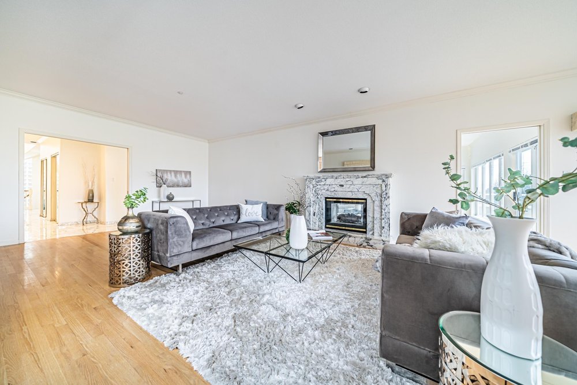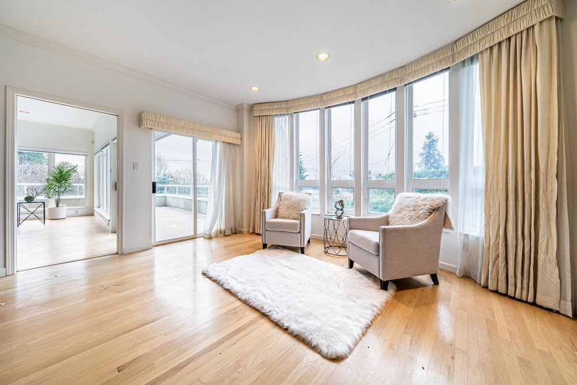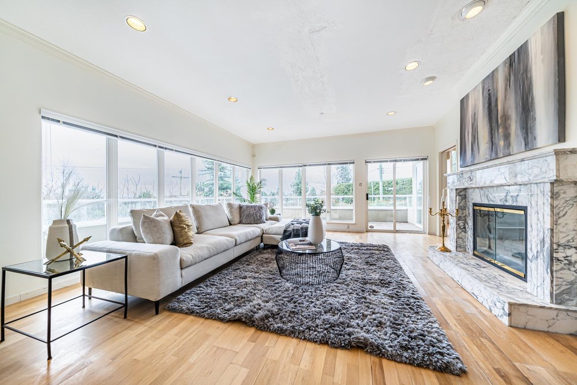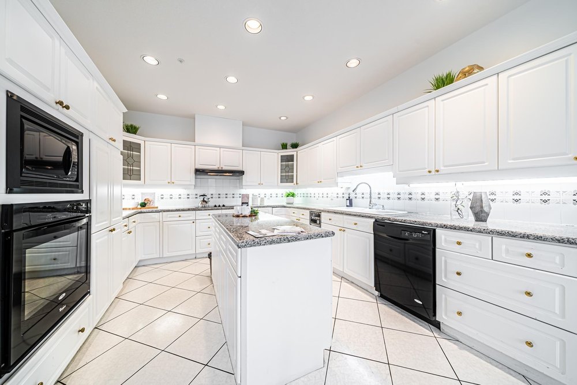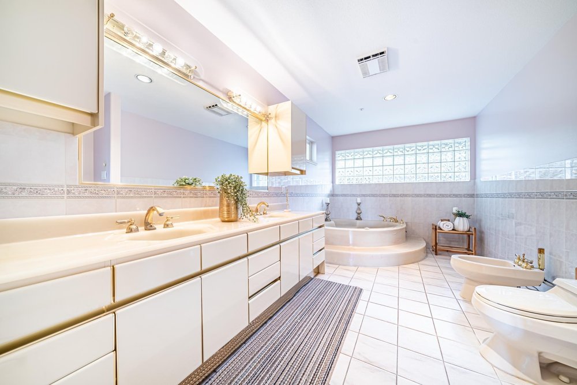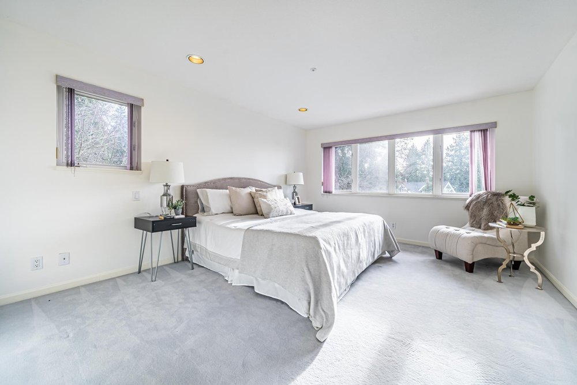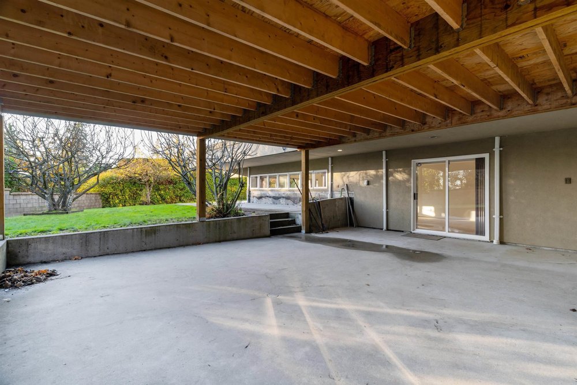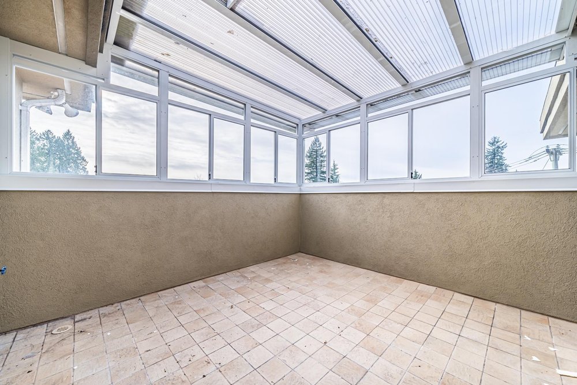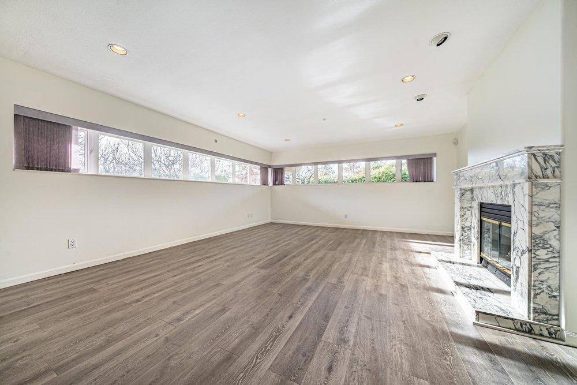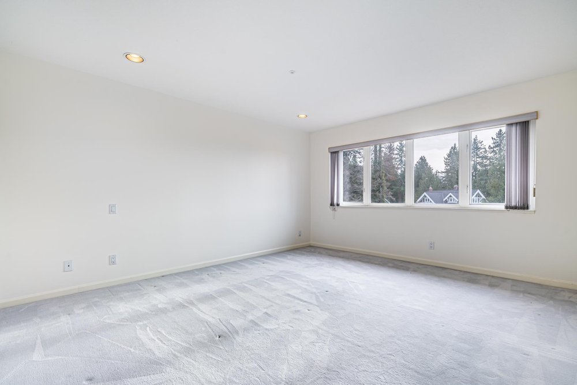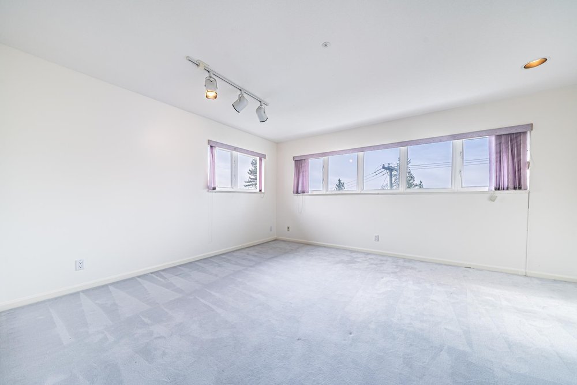Mortgage Calculator
6398 Carnarvon Street, Vancouver
Your LUXURY OPPORTUNITY is here at the Corner of Carnavon & SW Marine in Kerrisdale, w/ over 14,123 sqft lot. A classic custom built mansion fully gated, fenced and tree-lined for privacy. Enjoy over 7400 sqft inside this luxury home, w/ over 2,000 sqft of HUGE wrap around decks, sunroom, & massive garden patios. Perfect for entertaining & hosting gatherings for your family, friends, & business networks; & all can enjoy the southwest twilights & sunsets over the Southlands from inside the family room, all around the exterior huge decks. Walking distance to Crofton House, minutes to St. George's School, Vancouver College, & UBC. Close to the Exclusive and Private: Point Grey Golf & Country Club, Shaughnessy Golf & Country Club; & public golf courses.
Taxes (2021): $14,212.00
Amenities
Site Influences
| MLS® # | R2638184 |
|---|---|
| Property Type | Residential Detached |
| Dwelling Type | House/Single Family |
| Home Style | 3 Storey |
| Year Built | 1991 |
| Fin. Floor Area | 7403 sqft |
| Finished Levels | 3 |
| Bedrooms | 7 |
| Bathrooms | 9 |
| Taxes | $ 14212 / 2021 |
| Lot Area | 14123 sqft |
| Lot Dimensions | 113.0 × 124.8 |
| Outdoor Area | Balcny(s) Patio(s) Dck(s),Fenced Yard |
| Water Supply | City/Municipal |
| Maint. Fees | $N/A |
| Heating | Other |
|---|---|
| Construction | Frame - Wood |
| Foundation | |
| Basement | None |
| Roof | Tile - Concrete |
| Floor Finish | Hardwood, Mixed, Tile, Carpet |
| Fireplace | 2 , Natural Gas |
| Parking | Garage; Double,Other |
| Parking Total/Covered | 8 / 2 |
| Parking Access | Front |
| Exterior Finish | Stucco |
| Title to Land | Freehold NonStrata |
Rooms
| Floor | Type | Dimensions |
|---|---|---|
| Main | Foyer | 7'5 x 7'5 |
| Main | Flex Room | 17'4 x 10'6 |
| Main | Living Room | 34'5 x 15'9 |
| Main | Family Room | 25'10 x 16'10 |
| Main | Kitchen | 13'1 x 12'4 |
| Main | Eating Area | 16'11 x 10'5 |
| Main | Dining Room | 22'1 x 12'7 |
| Main | Bedroom | 12' x 11'7 |
| Main | Walk-In Closet | 5'7 x 5'0 |
| Main | Master Bedroom | 19'9 x 17' |
| Main | Walk-In Closet | 9'11 x 6'4 |
| Main | Porch (enclosed) | 7'5 x 7'2 |
| Above | Bedroom | 15'7 x 12'7 |
| Above | Walk-In Closet | 8'11 x 5'0 |
| Above | Bedroom | 14'10 x 13'2 |
| Above | Walk-In Closet | 8'8 x 5' |
| Above | Bedroom | 14'10 x 13'2 |
| Above | Walk-In Closet | 8'8 x 5' |
| Above | Bedroom | 15'8 x 13'9 |
| Above | Walk-In Closet | 7'6 x 4'4 |
| Above | Solarium | 11'5 x 10'5 |
| Below | Laundry | 13'2 x 8'8 |
| Below | Storage | 8'9 x 7'10 |
| Below | Bedroom | 12'2 x 13'6 |
| Below | Den | 14'1 x 8'7 |
Bathrooms
| Floor | Ensuite | Pieces |
|---|---|---|
| Main | N | 2 |
| Main | N | 3 |
| Main | Y | 4 |
| Above | Y | 4 |
| Above | Y | 4 |
| Above | Y | 4 |
| Above | Y | 4 |
| Below | N | 3 |


