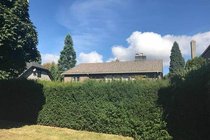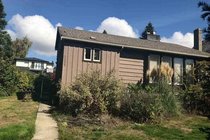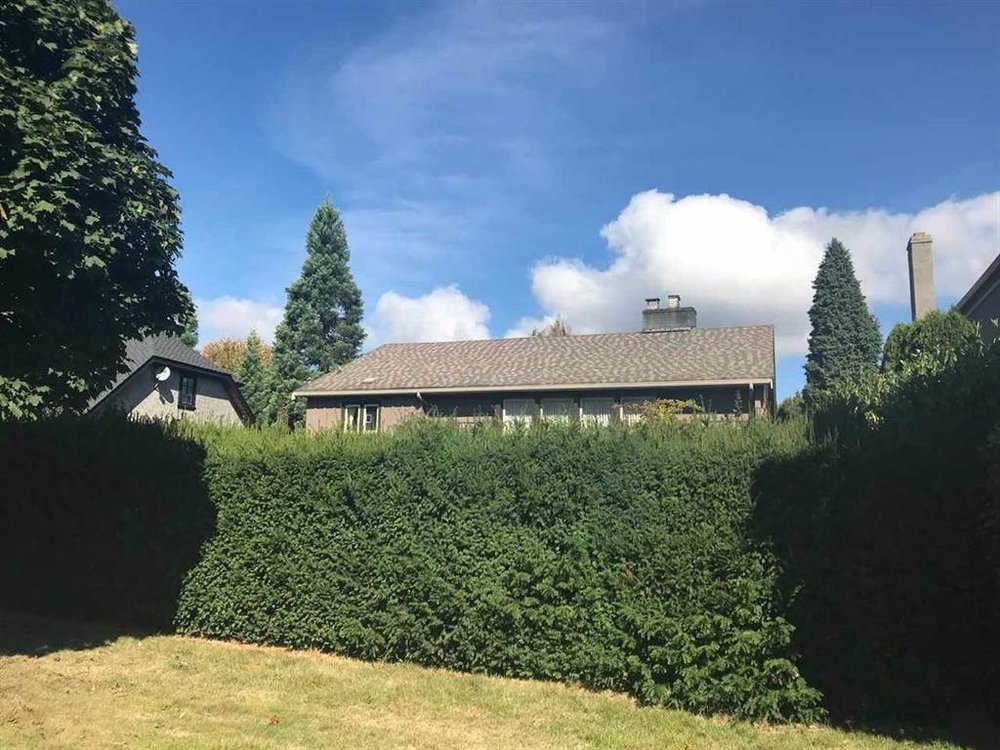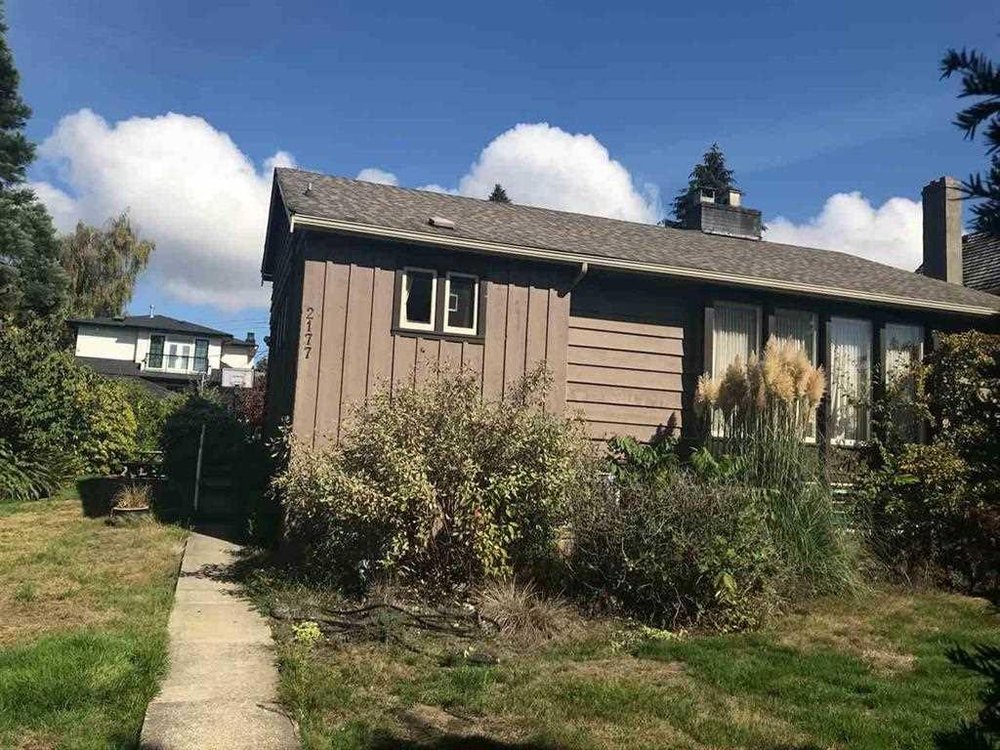What would you like to know?
What is your availability for a viewing?
2177 W 54th Avenue, Vancouver
MLS®: R2332759
Sold
2479
Sq.Ft.
2
Baths
4
Beds
8,431
Lot SqFt
1949
Built







