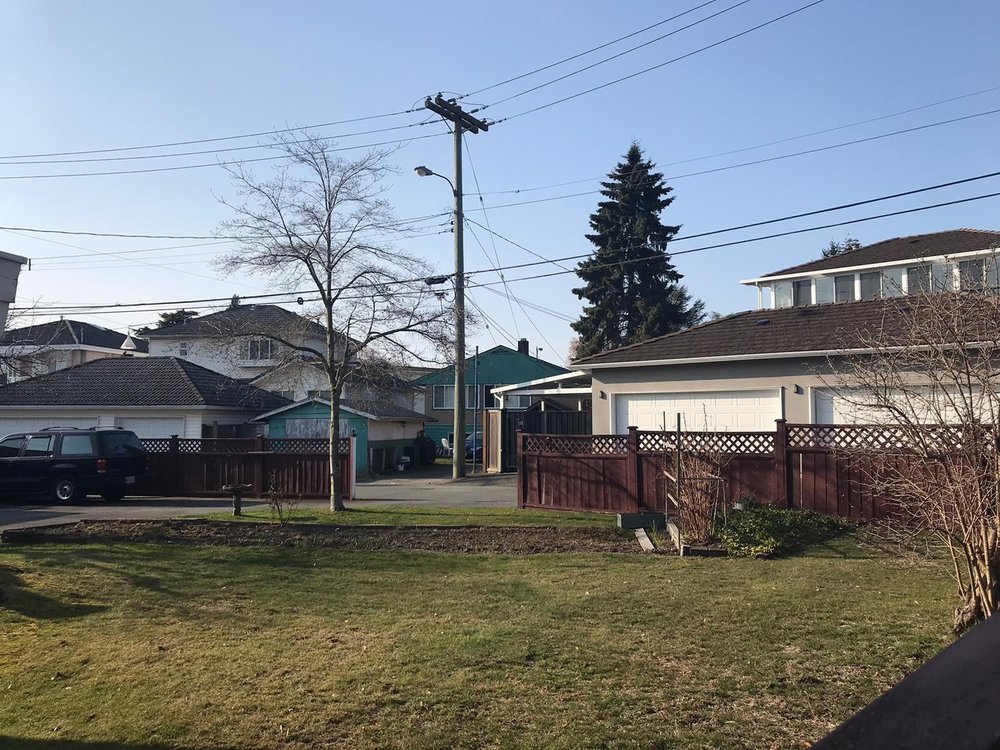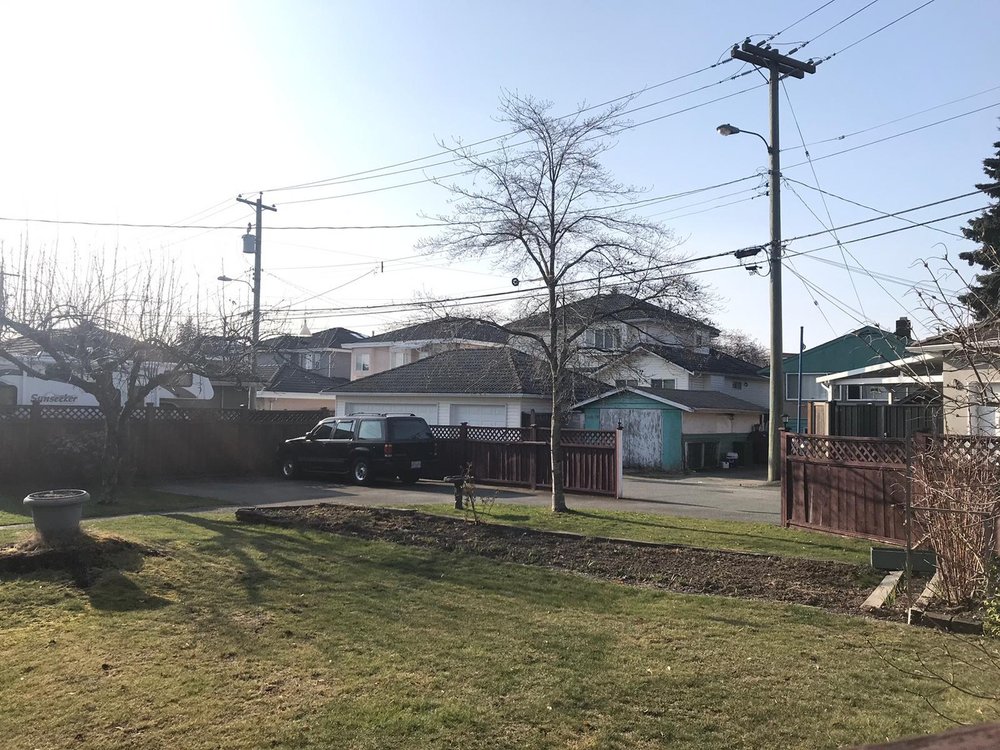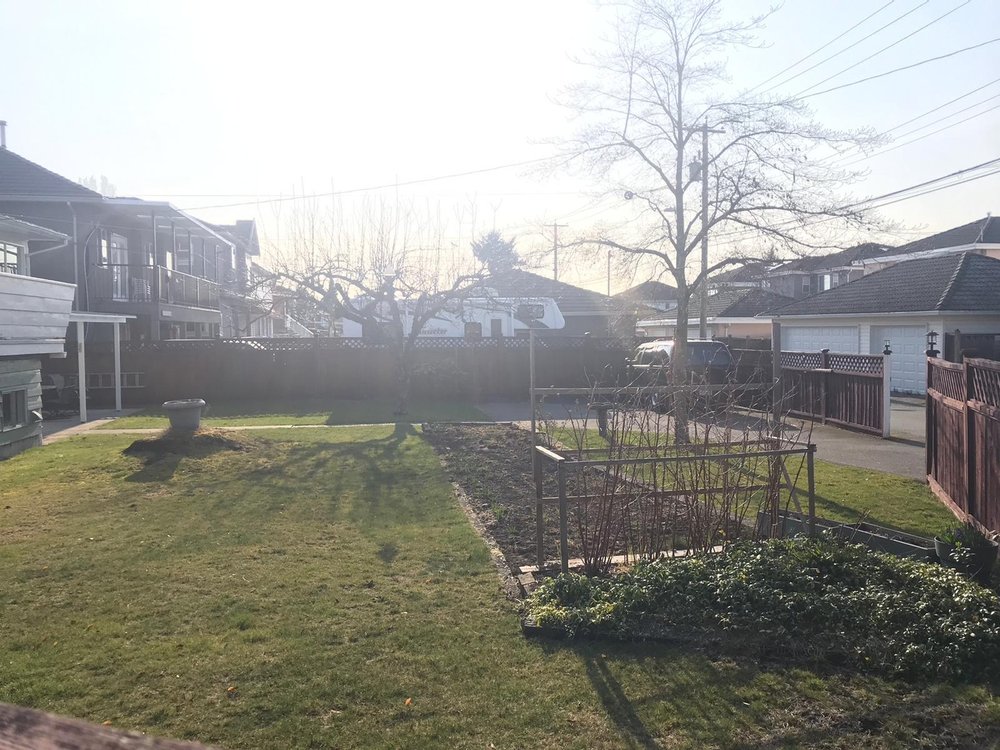What would you like to know?
What is your availability for a viewing?
1891 E 56th Avenue, Vancouver
MLS®: R2345196
Just Sold$1,288,000
1739
Sq.Ft.
2
Baths
5
Beds
6,109
Lot SqFt
1950
Built











