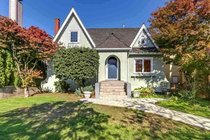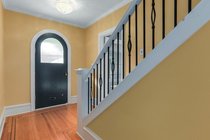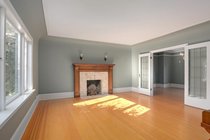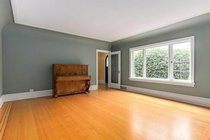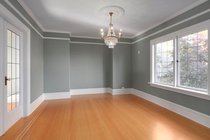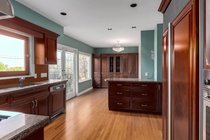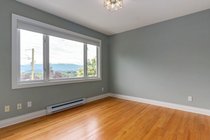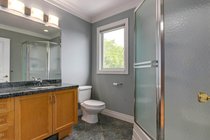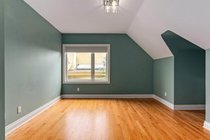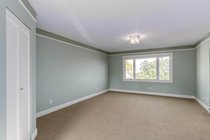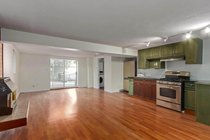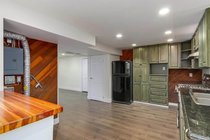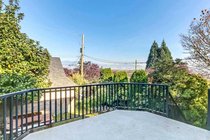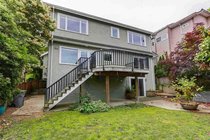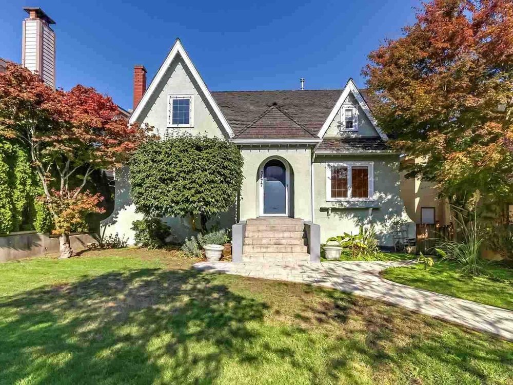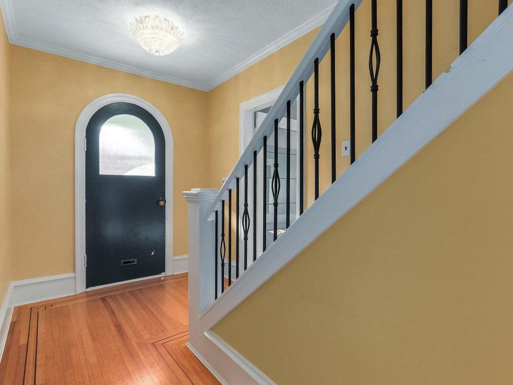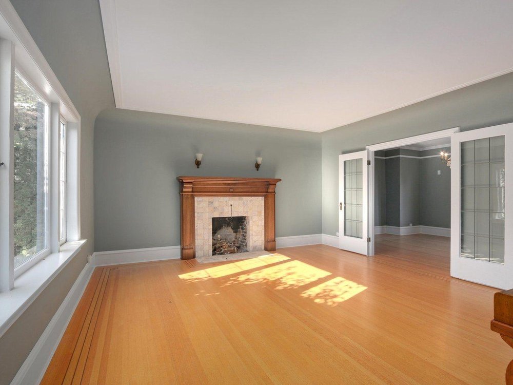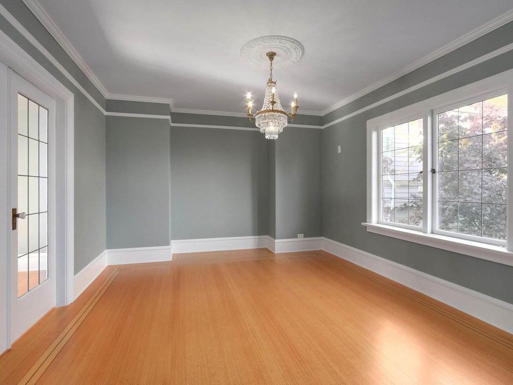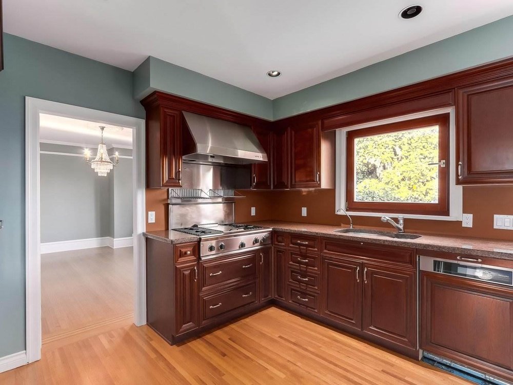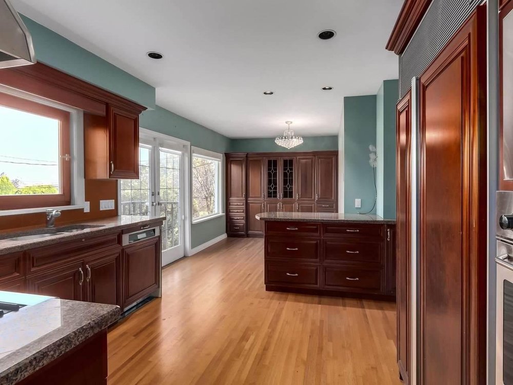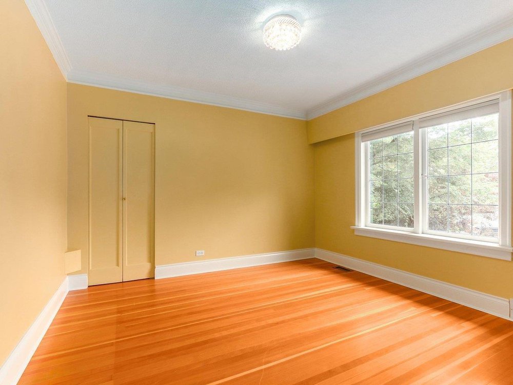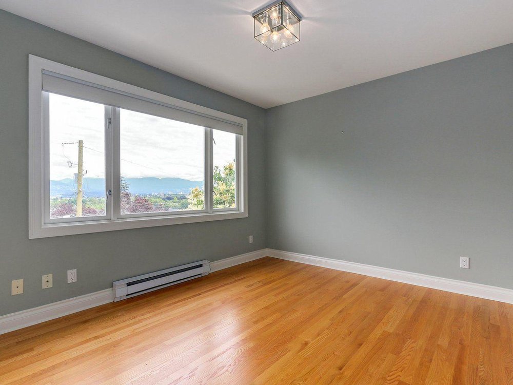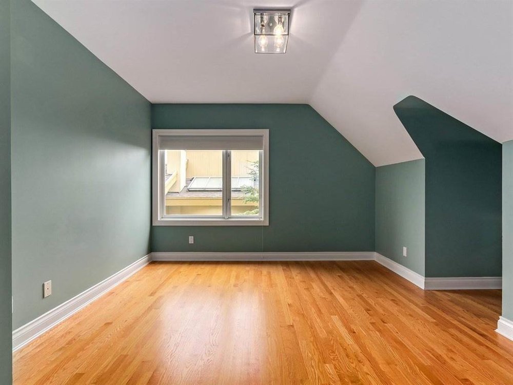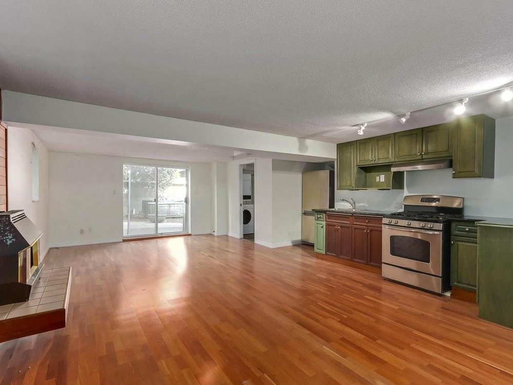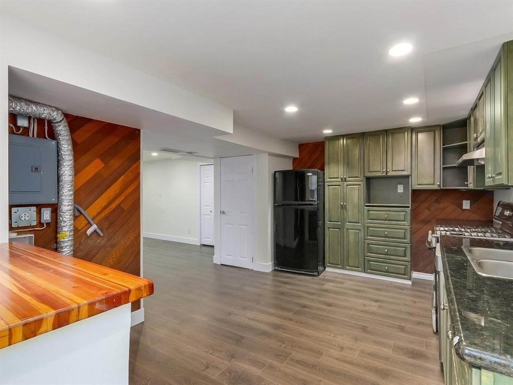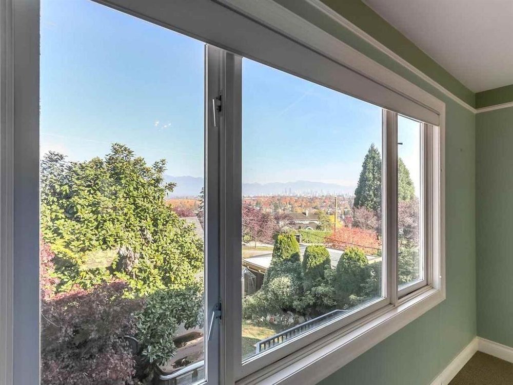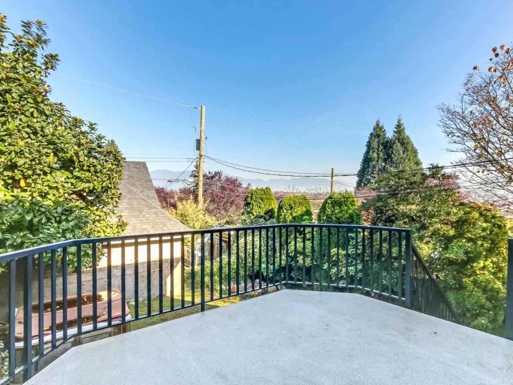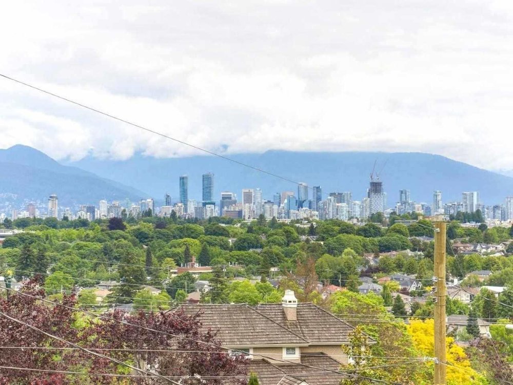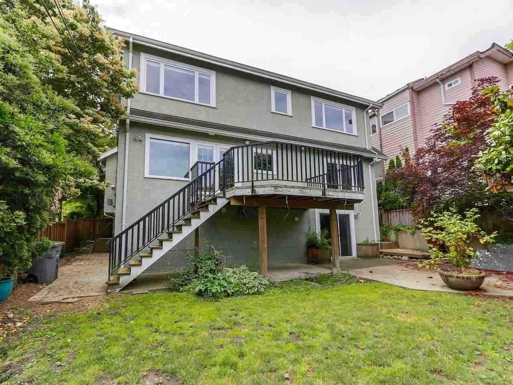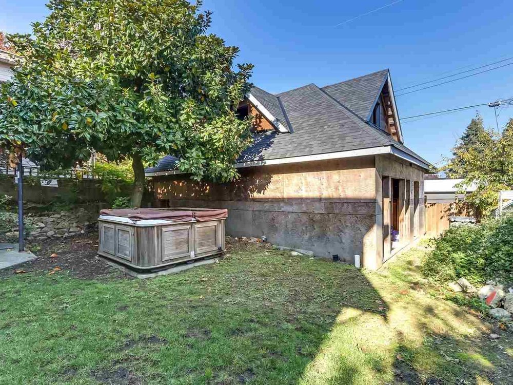Mortgage Calculator
For new mortgages, if the downpayment or equity is less then 20% of the purchase price, the amortization cannot exceed 25 years and the maximum purchase price must be less than $1,000,000.
Mortgage rates are estimates of current rates. No fees are included.
3177 W 23rd Avenue, Vancouver
MLS®: R2347039
3120
Sq.Ft.
4
Baths
4
Beds
6,039
Lot SqFt
1939
Built
Video Tour
Description
AMAZING INVESTMENT OPPORTUNITY! This RARE WELL-KEPT home sits on a 49.5 * 122 (6,039 sq ft) lot with over 3,100 sq ft of open living space. This home is one of the best value with 2 bachelor suites on ground level, 4 bedrooms up (total rent potential $5,800) + Bonus + a partially finished laneway home. In addition, this home with great city, mountain & partial water views, ONLY few steps to the park & with easy access to shops, restaurants & transportation. School catchment: Lord Kitchener Elementary & Prince of Wales Secondary. Open house: Mar 23 (Sat) from 2~4 pm.
Taxes (2018): $10,317.00
Amenities
ClthWsh
Dryr
Frdg
Stve
DW None


