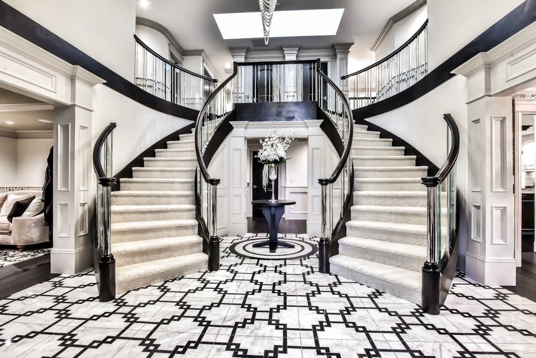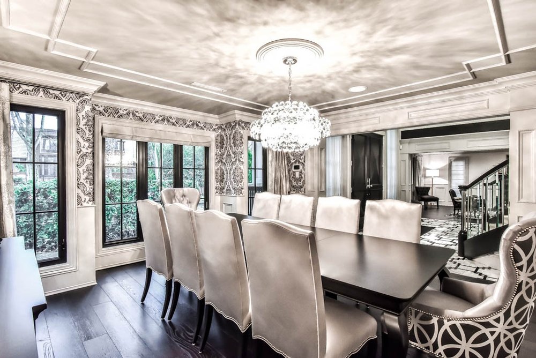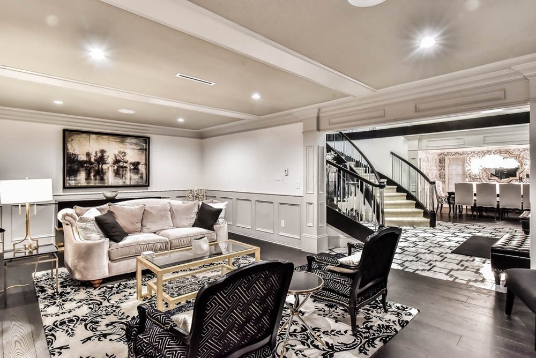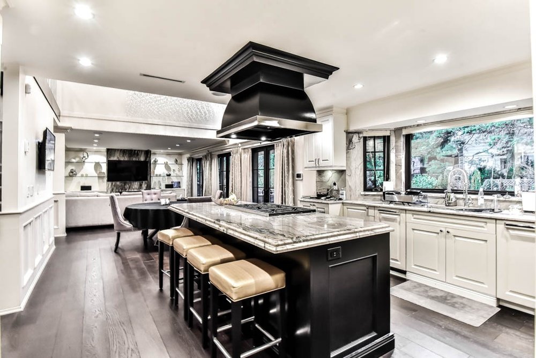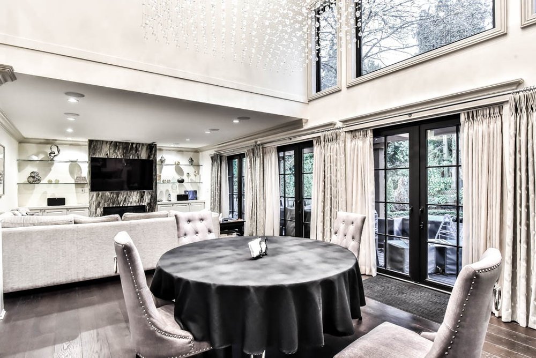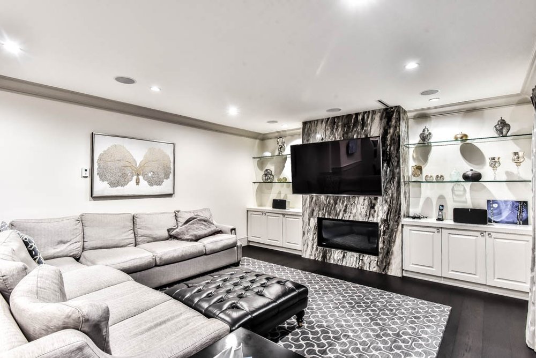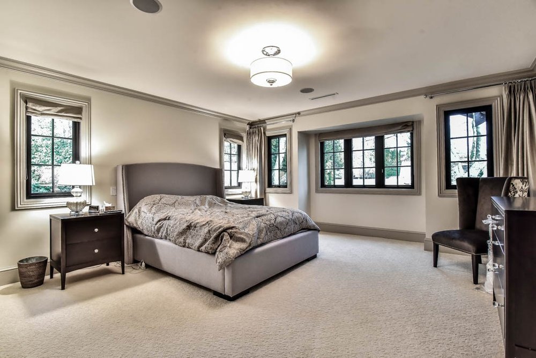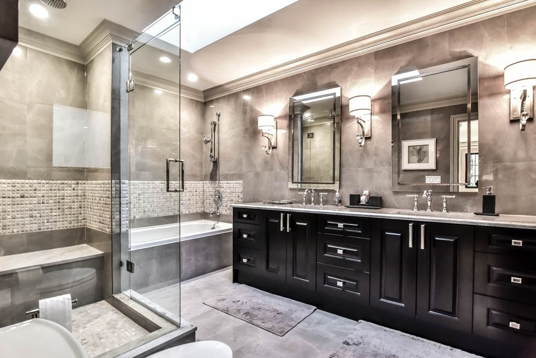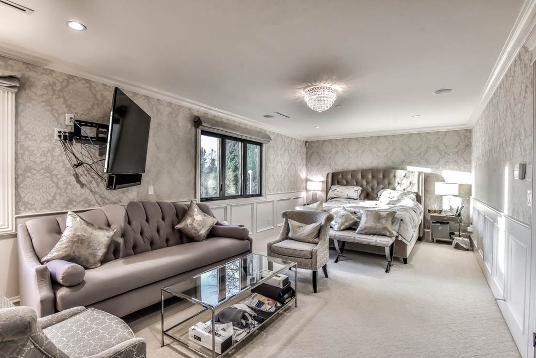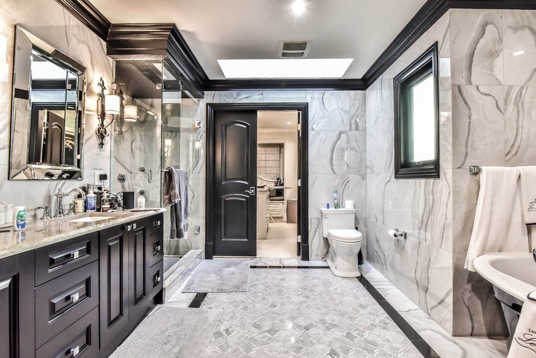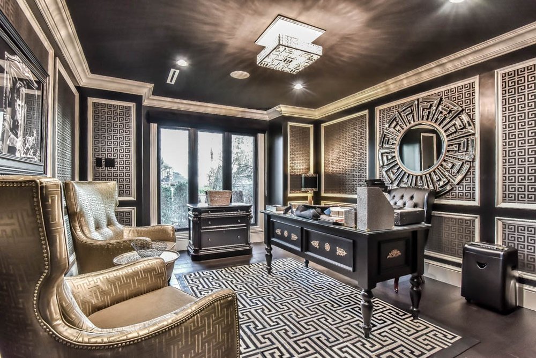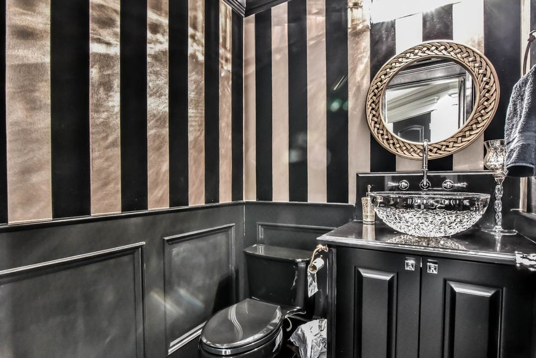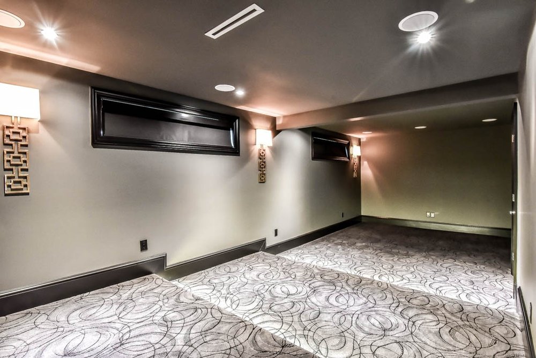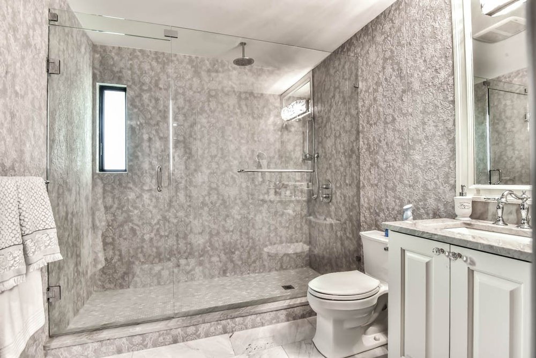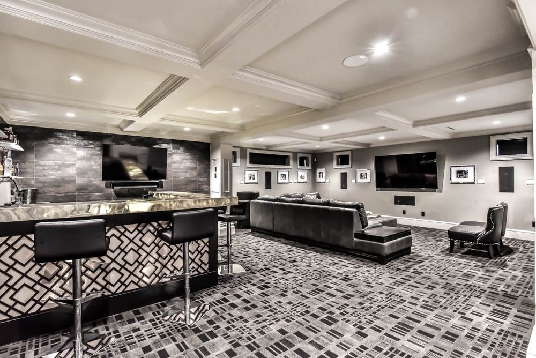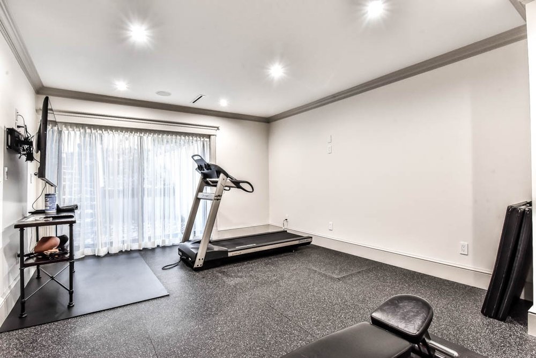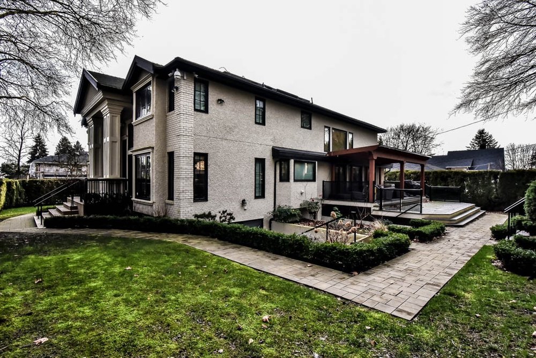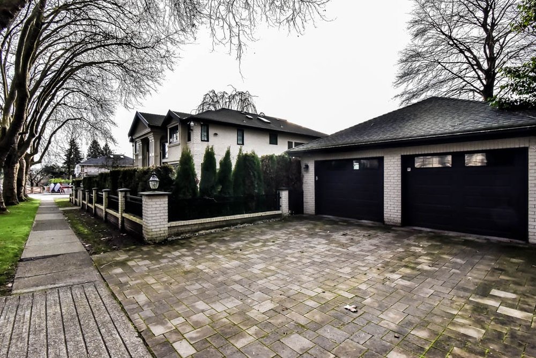Mortgage Calculator
6475 Marguerite Street, Vancouver
Description
Over $1 Million Dollars to completely renovate this Luxurious Kerrisdale Mansion over 7,657 sqft on a Huge Corner Lot 91 x 149.45 (13,599.95 SF). A Luxury Designer Home Main floor :16' grand entry with double spiral staircase, brilliant crystals chandeliers, custom entry European tiles. Large living room, dining room & living room. Fantastic features: Sound proofing, Elevator, large gourmet kitchen, high-end appliance, large island and eating nook perfect for large family gatherings and entertaining. Designer furniture maybe included in your offer, ready for you to move-.in and enjoy the best Westside neighbourhood with the Best schools. School Catchment: Maple Grove Elementary & Magee Secondary. Open house: March 31 (Sun) from 2~4 pm.
Taxes (2018): $14,289.00























