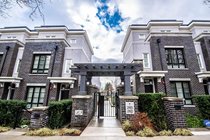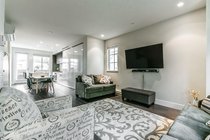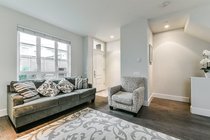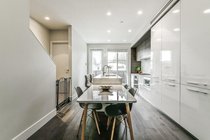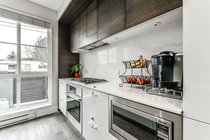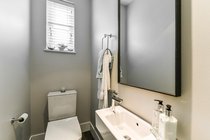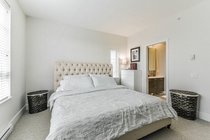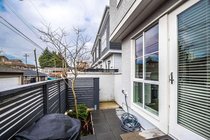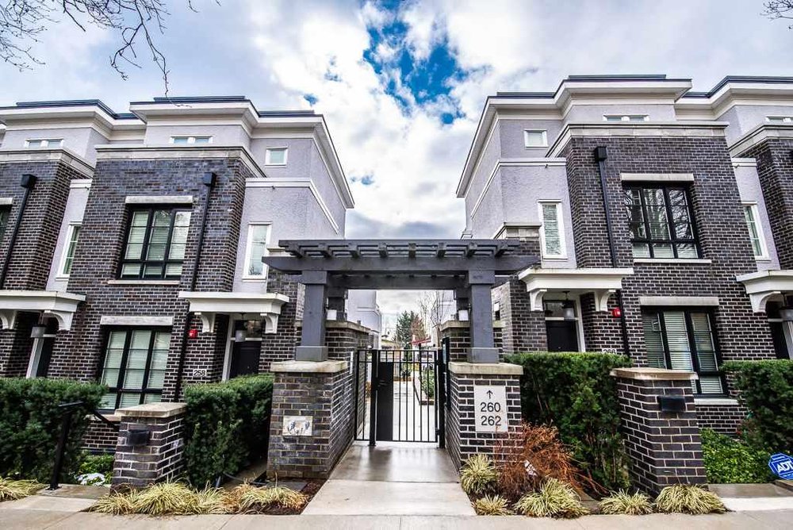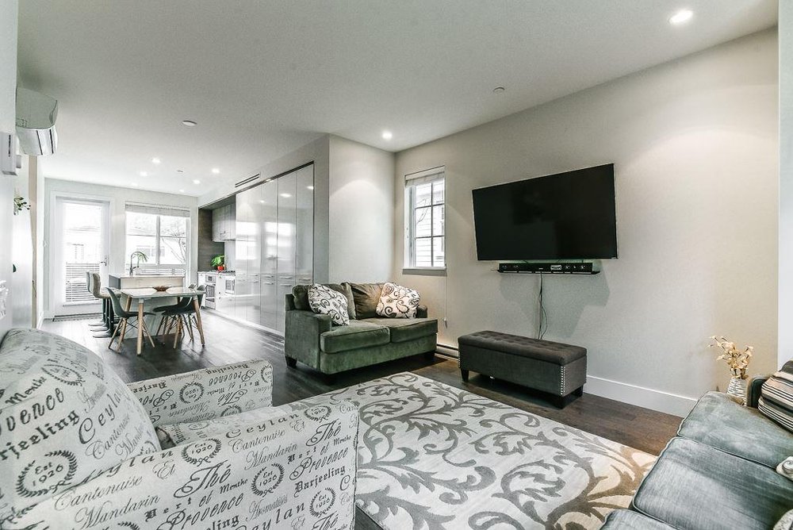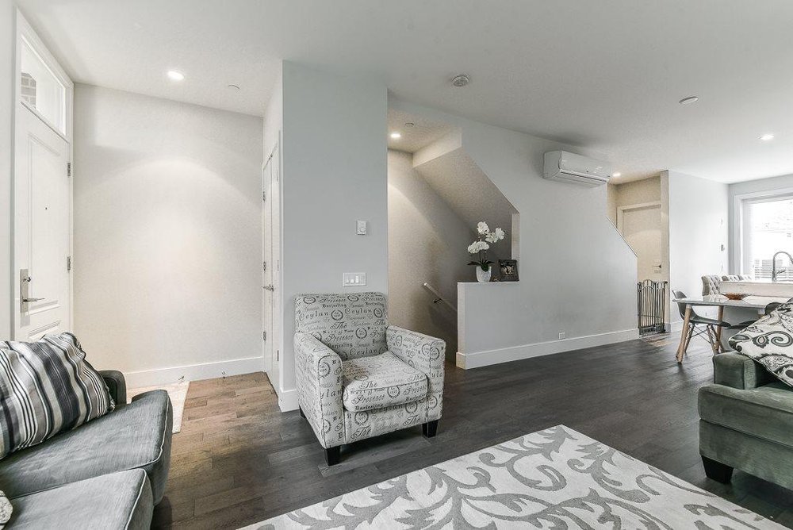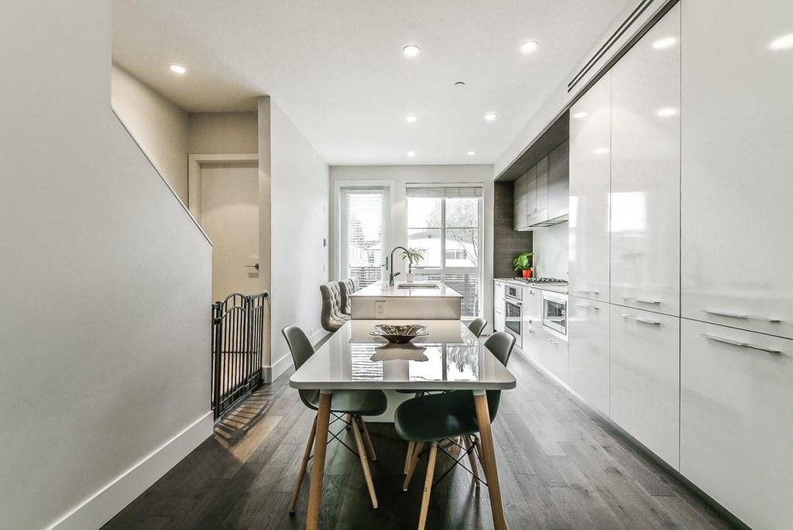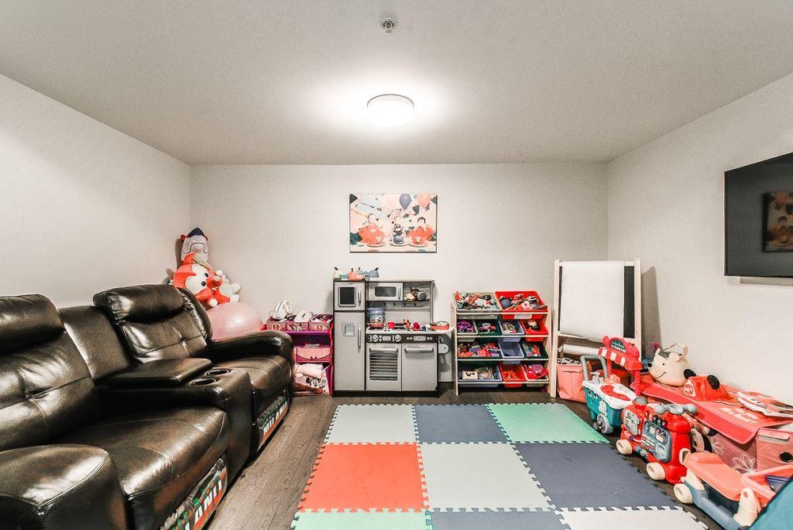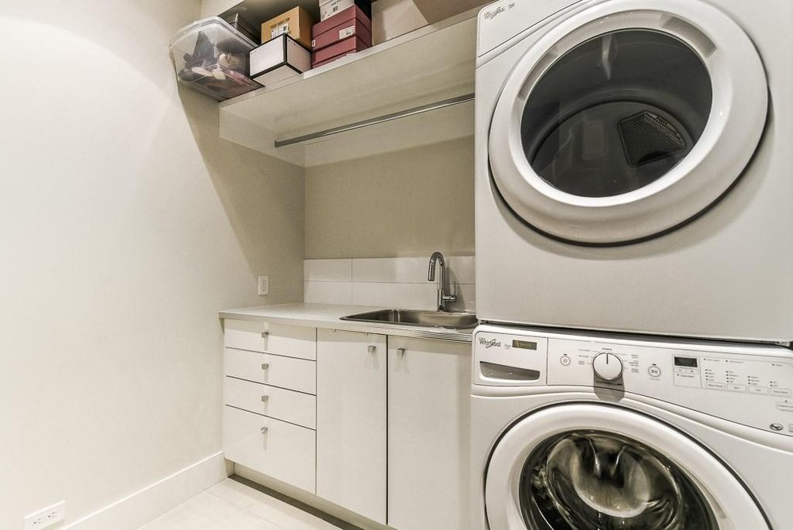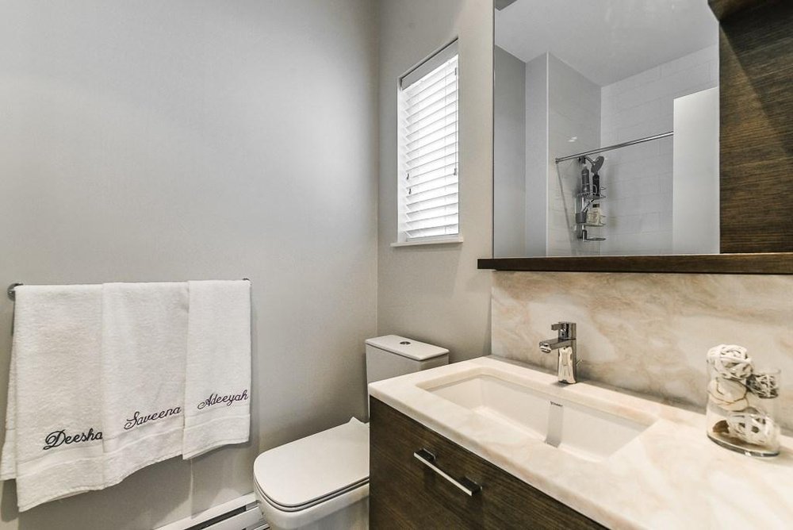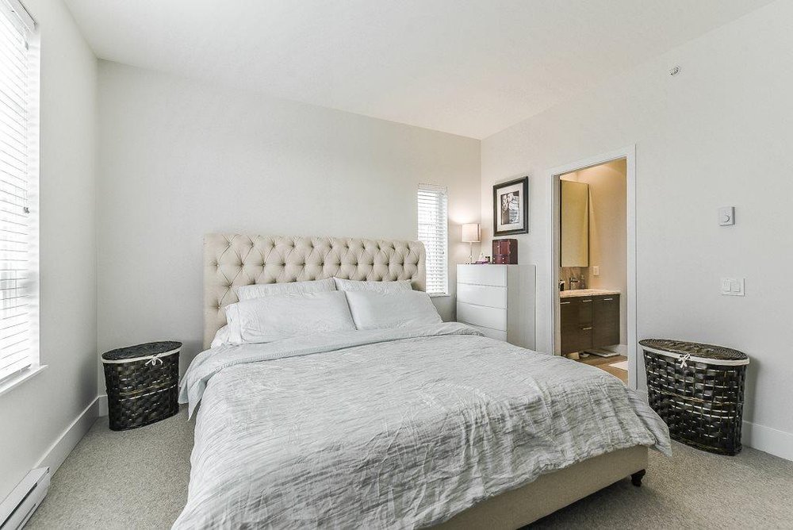Mortgage Calculator
For new mortgages, if the downpayment or equity is less then 20% of the purchase price, the amortization cannot exceed 25 years and the maximum purchase price must be less than $1,000,000.
Mortgage rates are estimates of current rates. No fees are included.
12 - 262 W 62nd Avenue, Vancouver
MLS®: R2368010
1510
Sq.Ft.
3
Baths
2
Beds
2024
Built
Video Tour
Description
Modern new townhouse in Cambie / close to marine gateway ... INVESTORS ALERT! Brand New townhouse developed by Intracorp. Steps to Winona Park & Langara Golf Course. Ideally for a starter family to entertain with south facing large patio & fenced yard, air conditioning, marble countertops, real wood veneered cabinets & wool carpet. The upper floor features one master bedroom & another bedroom. The lower floor has media room & direct door to 1 secured parking stalls. Note: The basement is a recreation room/ bedroom without windows. School Catchment: JW. Sexsmith Elementary/Sir Winston Churchill.Open house: July 20 (Sat) from 1-4 pm & July 21 (Sun) from 12 am to 2 pm.
Taxes (2018): $3,942.00
Amenities
Air Conditioning
Clothes Washer
Dryer
Drapes
Window Coverings
Garage Door Opener
Microwave
Oven - Built In Air Cond.
Central
Garden
In Suite Laundry


