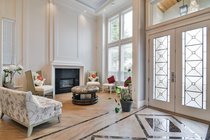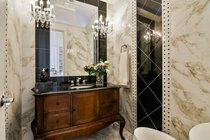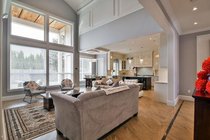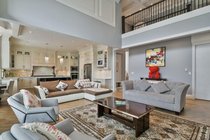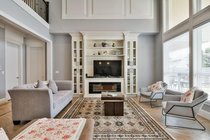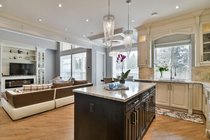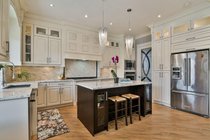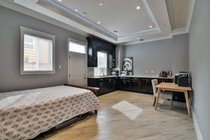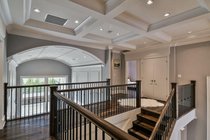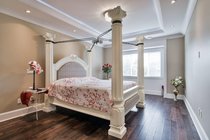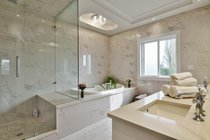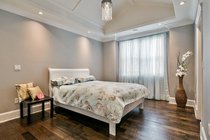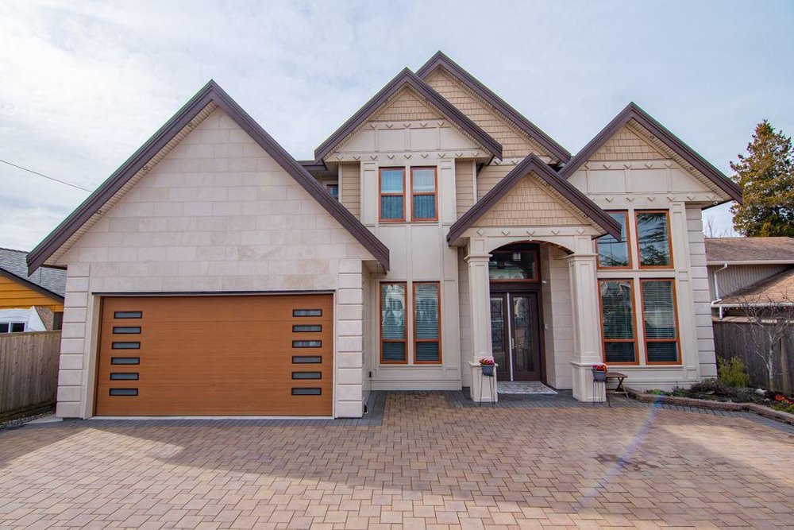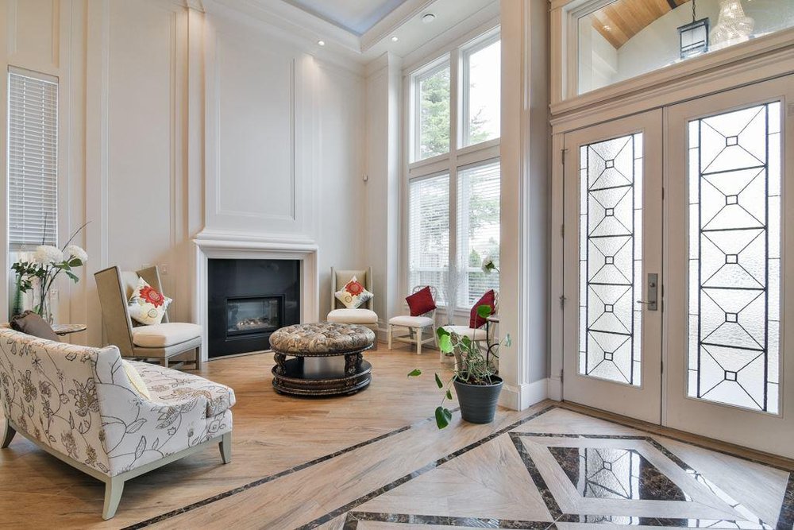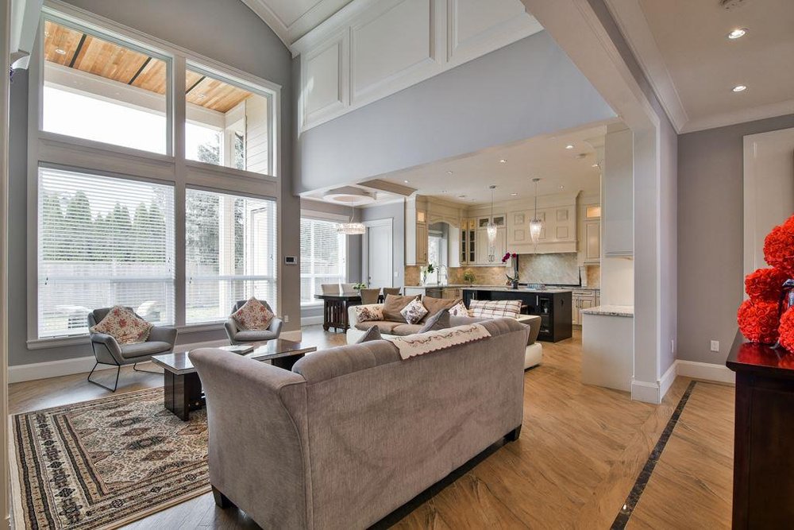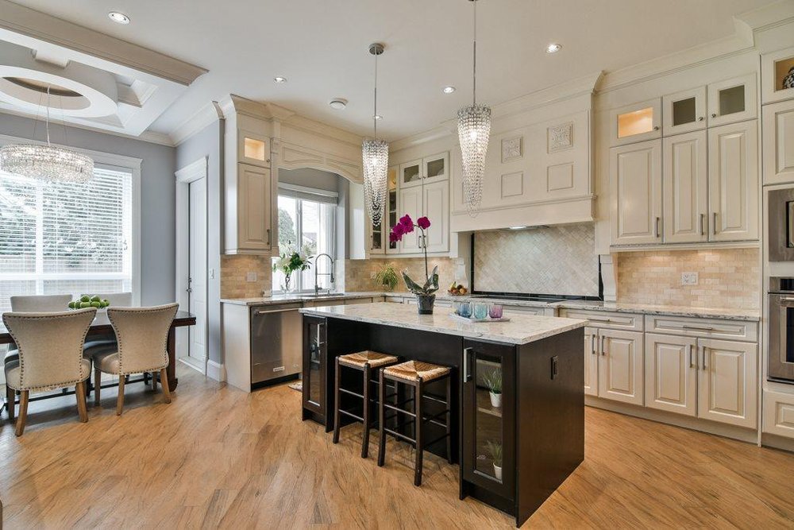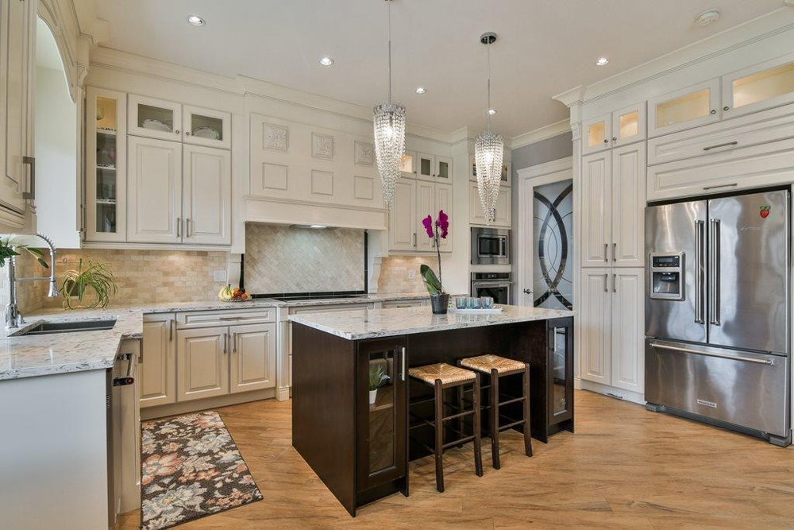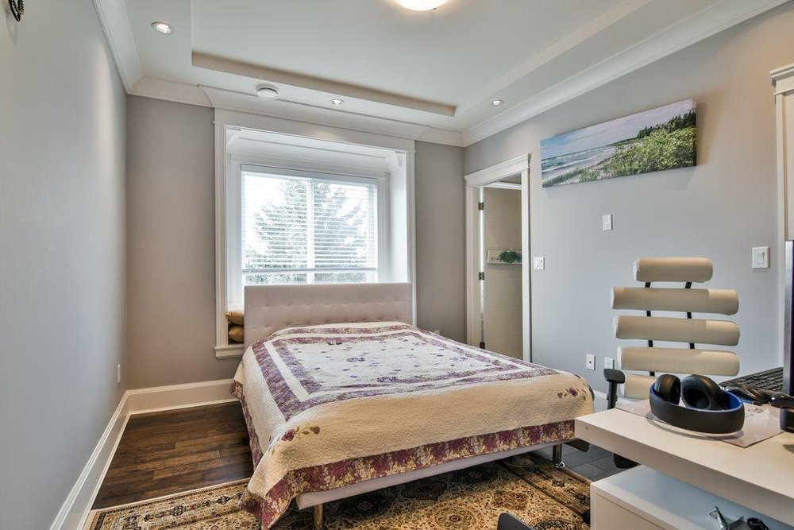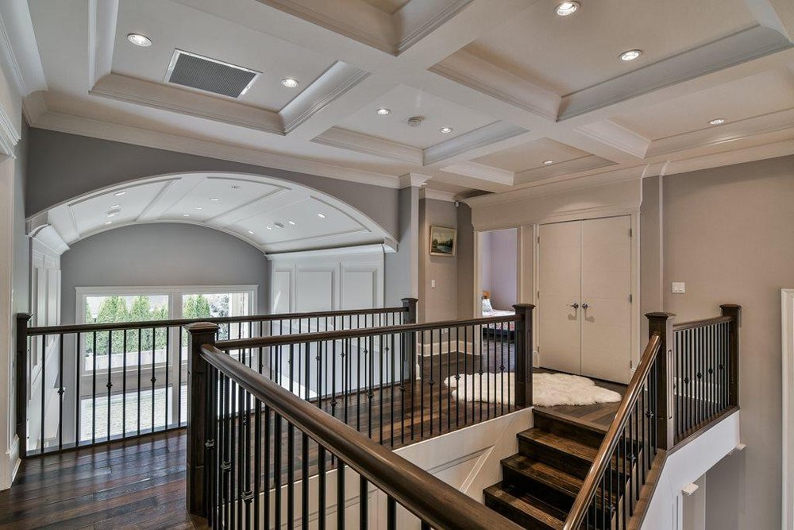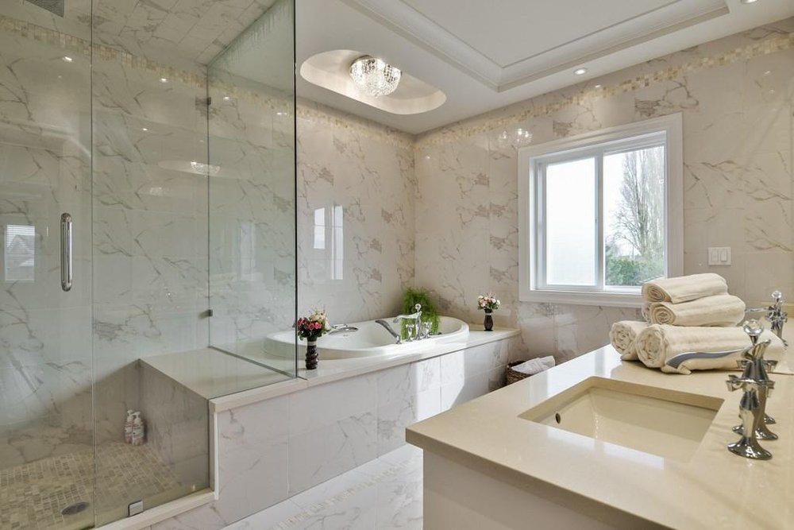Mortgage Calculator
11111 No. 2 Road, Richmond
Description
AMAZING CUSTOM HOME IN WESTWIND NEIGHBORHOOD. 6,600 sq ft lot with 3,234 sq ft of living space.Beautiful front facade finished with timeless limestone. Marble Accented Entry and Granite/ Quartz counter tops, skylights, extensive crown mouldings work, top quality lighting and high end Kohler plumbing fixtures, w/steam shower in spa like master bath. Hardwood flooring, air conditioning, S/S appliances and more. Fire landscaped front and backyard; oversized windows, soaring 18' ceilings; near great schools, transit and STEVESTONE VILLAGE. 5-10 warranty inc. The home offers HRV, A/C, radiant heat, and HD CCTV system. One bedroom suite with private entrance. School Catchment: westwind elementary.
Taxes (2018): $6,503.00




