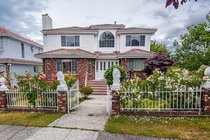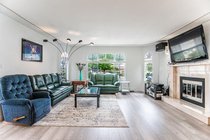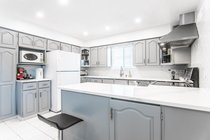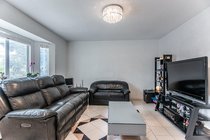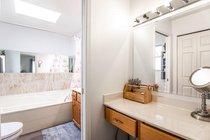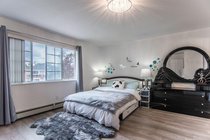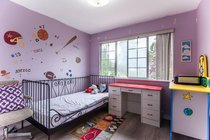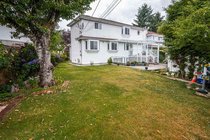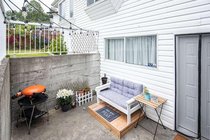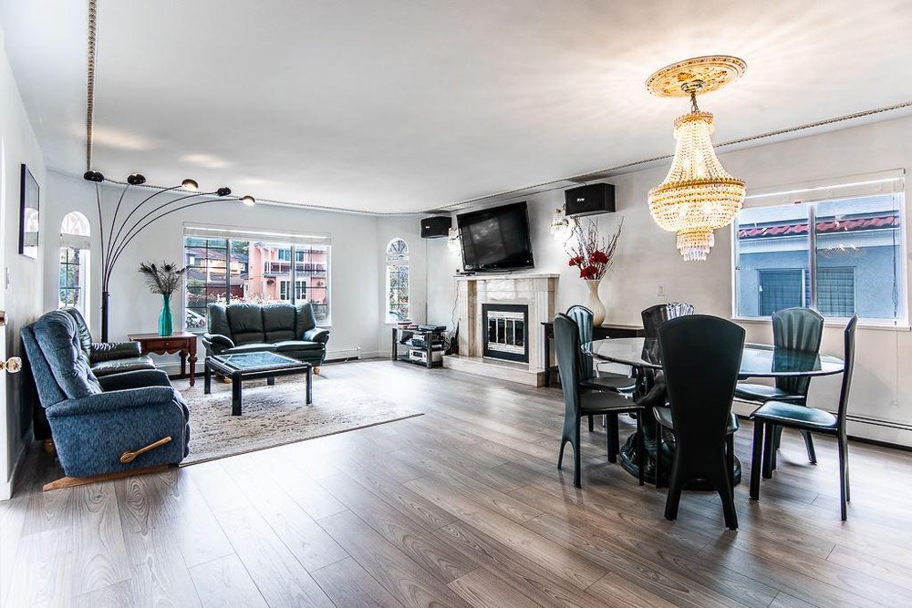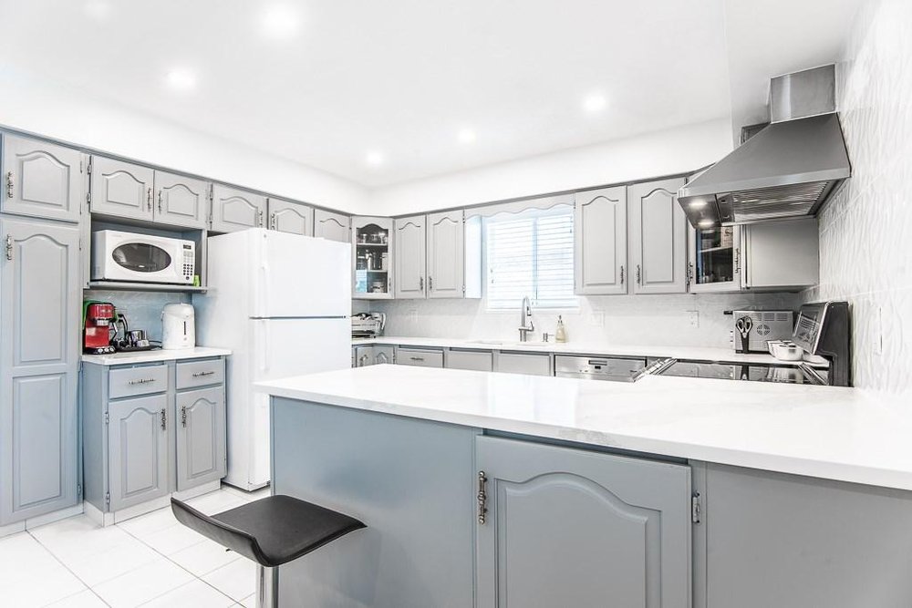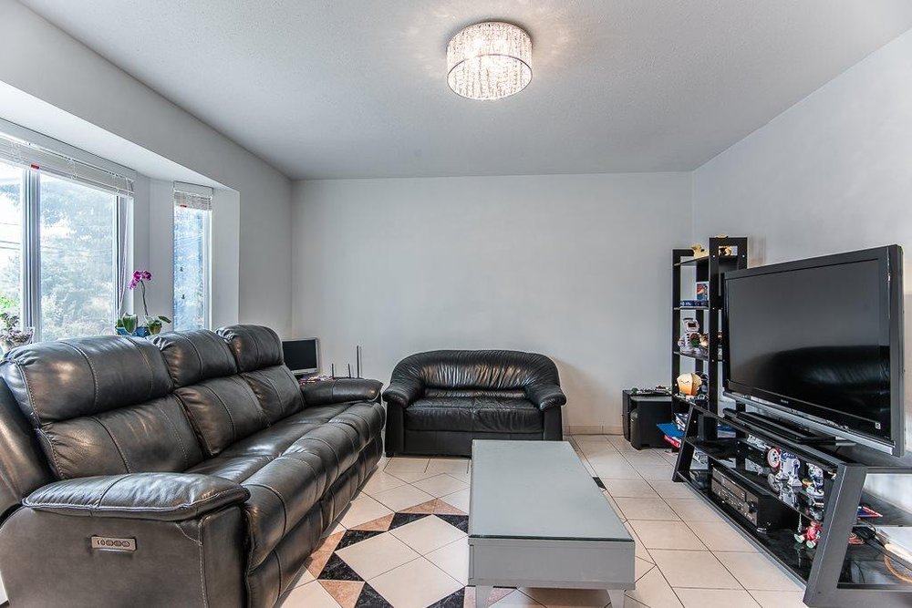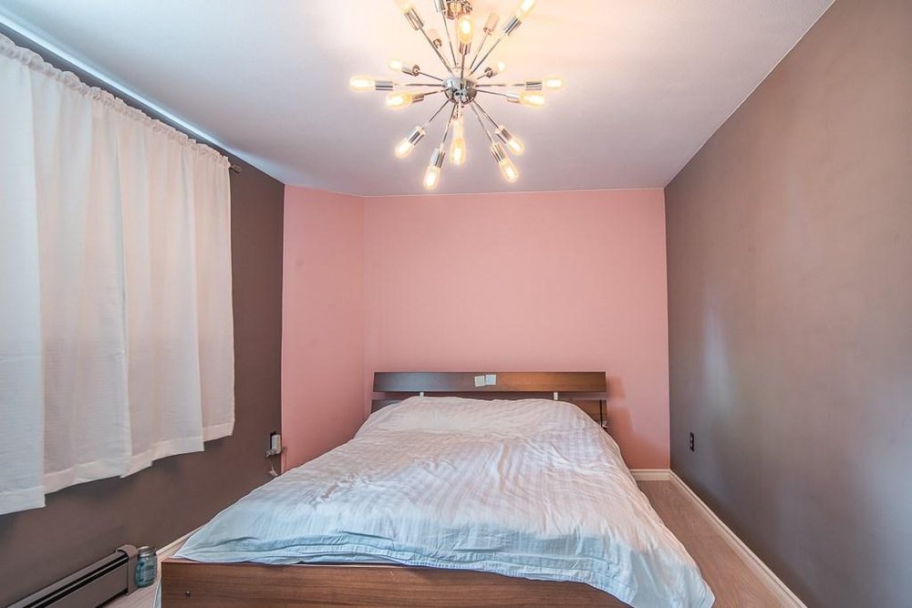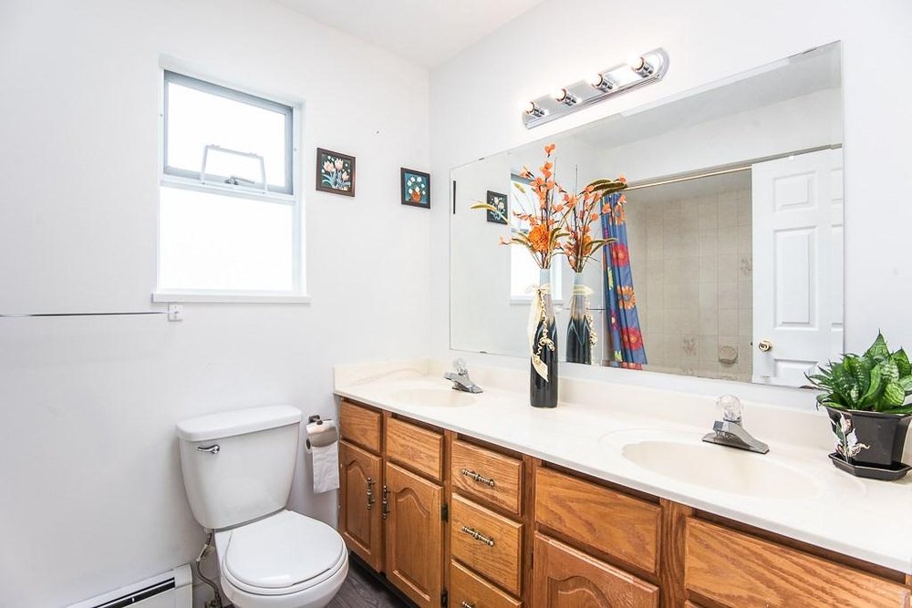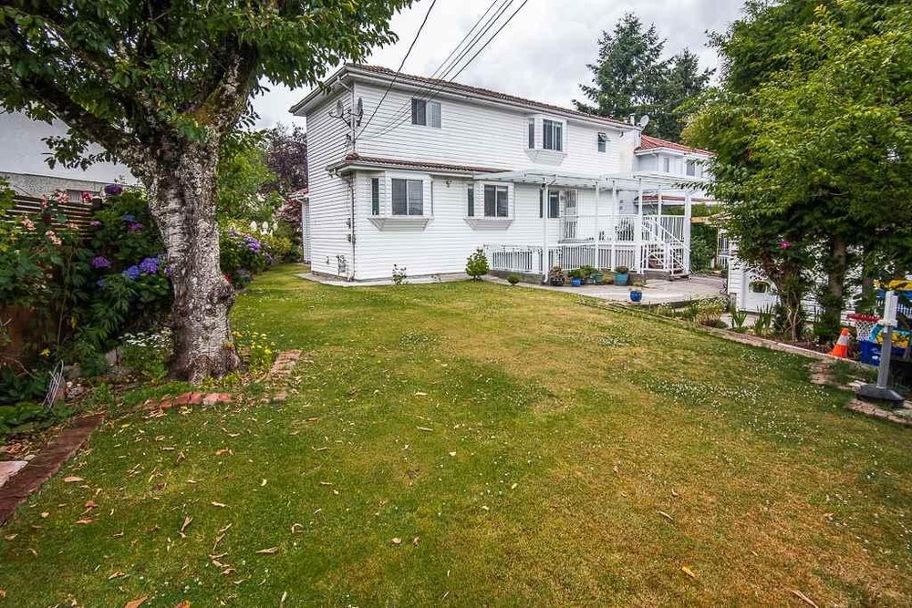Mortgage Calculator
For new mortgages, if the downpayment or equity is less then 20% of the purchase price, the amortization cannot exceed 25 years and the maximum purchase price must be less than $1,000,000.
Mortgage rates are estimates of current rates. No fees are included.
3569 Anzio Drive, Vancouver
MLS®: R2385044
3979
Sq.Ft.
6
Baths
9
Beds
6,600
Lot SqFt
1996
Built
Description
AMAZING LOCATION WITH VIEW OF NORTH SHORE MOUNTAINS!! 6,600 sg ft lot with over 3,900 sq ft of living space, well kept by original owner. Main features Living room, dining room, family room, kitchen, foyer and two bedrooms. Upstairs features One master bedroom, 3 bedrooms, and one dressing room. 3 bedroom basement suite with separate entrance. Renovation includes German flooring, stone counter tops and stainless appliances. Steps to the restaurant, supermarket, community center, parks, public and private schools. Schools Catchment: Renfrew Elementary & Windermere Secondary. Open house July 7 (Sun) from 2-4 pm.
Taxes (2018): $6,537.00
Amenities
ClthWsh
Dryr
Frdg
Stve
DW
Heat Recov. Vent.
Security System

