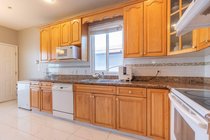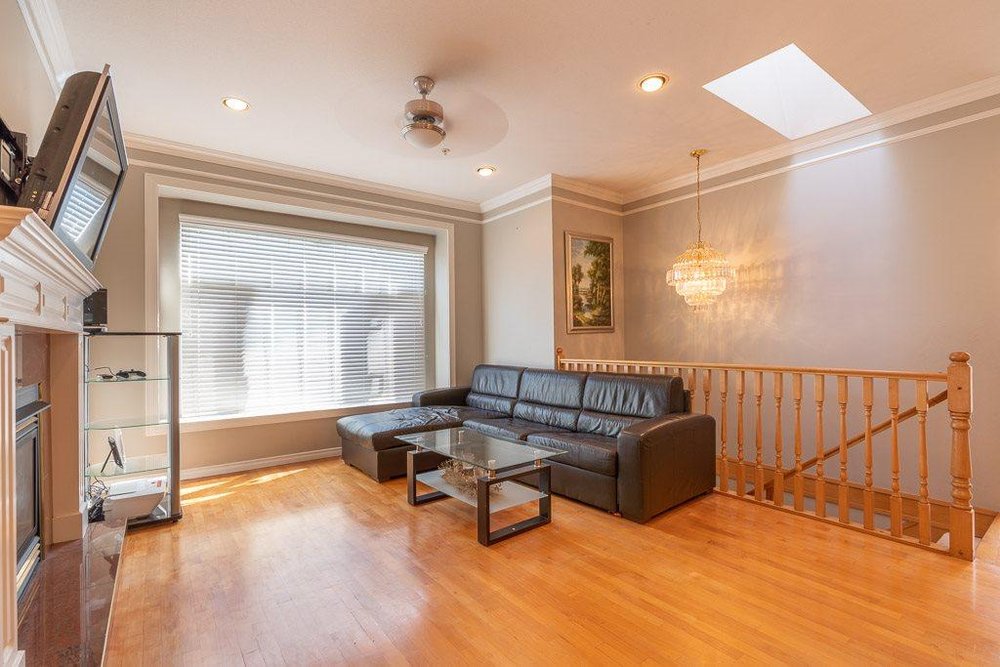Mortgage Calculator
For new mortgages, if the downpayment or equity is less then 20% of the purchase price, the amortization cannot exceed 25 years and the maximum purchase price must be less than $1,000,000.
Mortgage rates are estimates of current rates. No fees are included.
3323 E 23rd Avenue, Vancouver
MLS®: R2390260
2200
Sq.Ft.
4
Baths
6
Beds
3,960
Lot SqFt
2008
Built
Description
PRIME RENFREW HEIGHTS LOCATION! 3,960 sq ft lot with 2,200 sq ft of living space, well built and cared for, south facing two levels Home with back lane. Main floor features one bedroom and two bedrooms suite with separate entrance. Upstairs features one amazing master bedroom & other two bedrooms, living room, dining room, kitchen, and eating area. Ideal house for small family living upstairs, and get rental income downstairs. Steps to the restaurant, bus stop, and supermarket. School Catchment: Renfrew Elementary & Windermere Secondary. Open house: July 28 (Sun) from 3:30 pm to 5:30 pm.
Taxes (2018): $5,411.00
Amenities
ClthWsh
Dryr
Frdg
Stve
DW
Drapes
Window Coverings
Garage Door Opener None








































