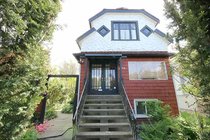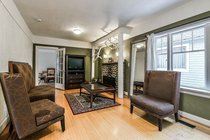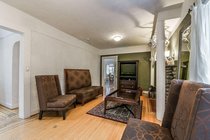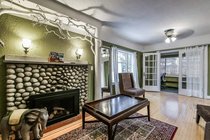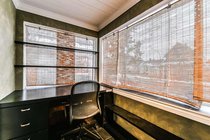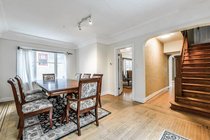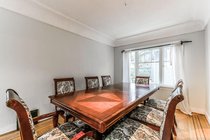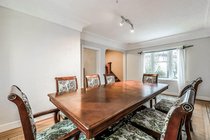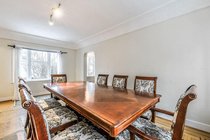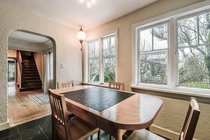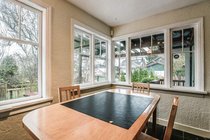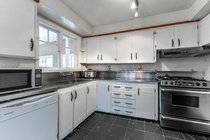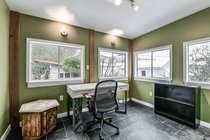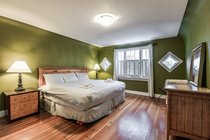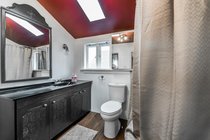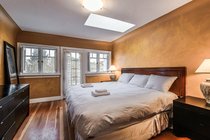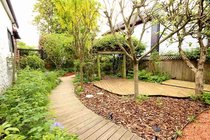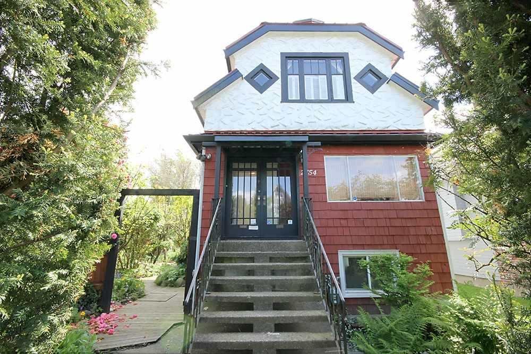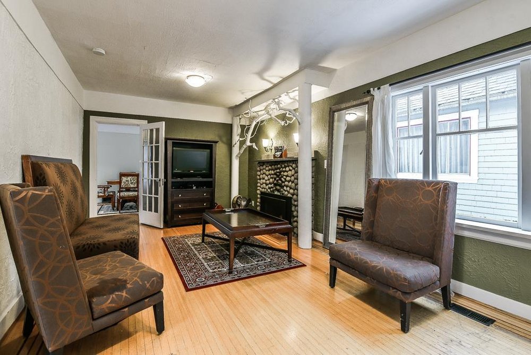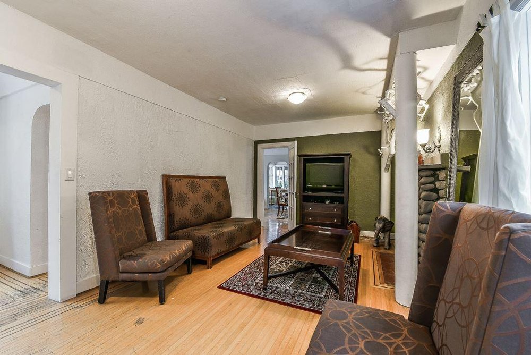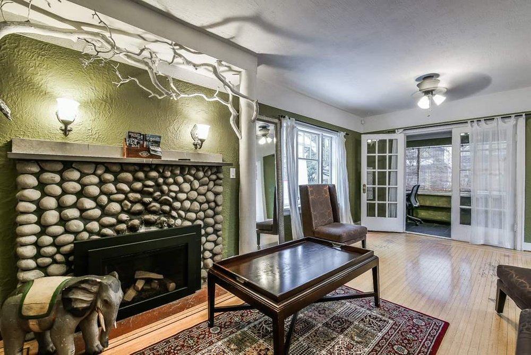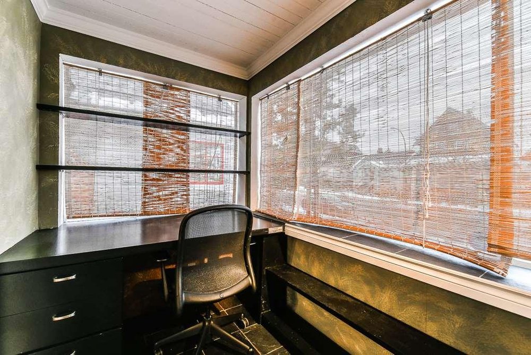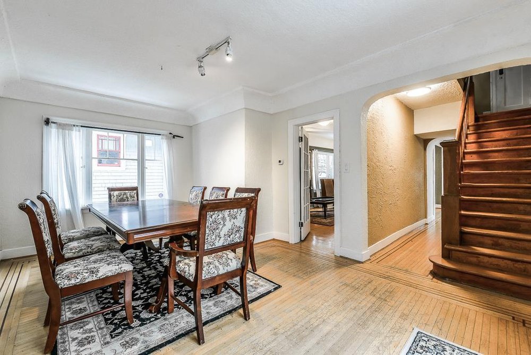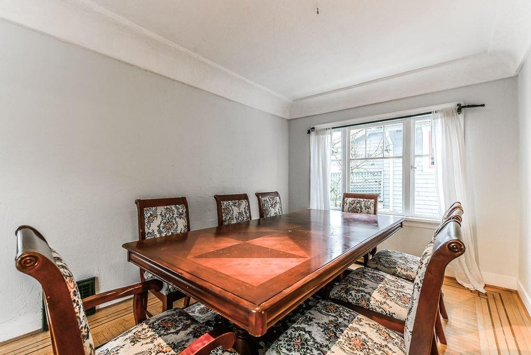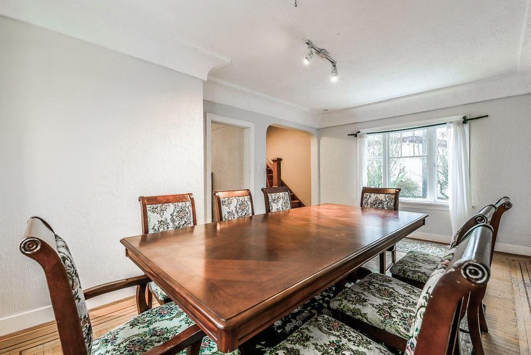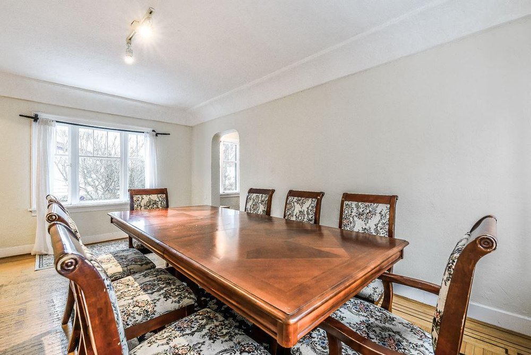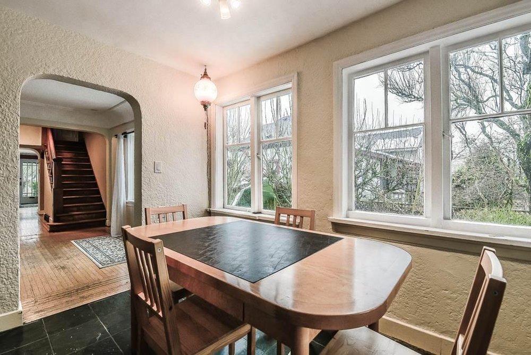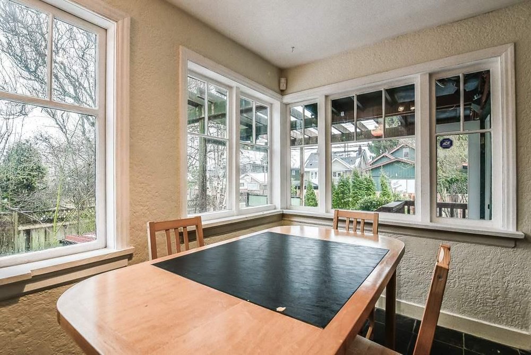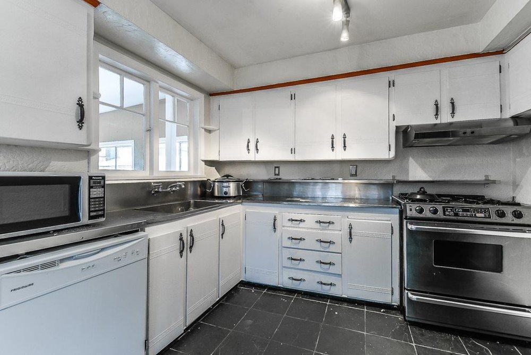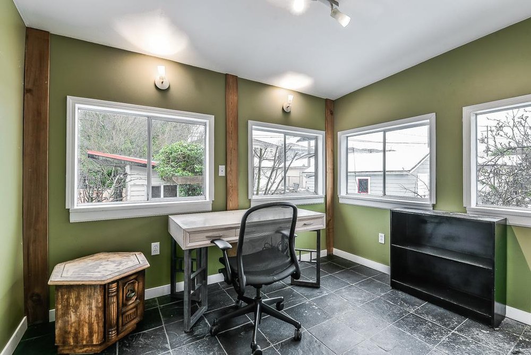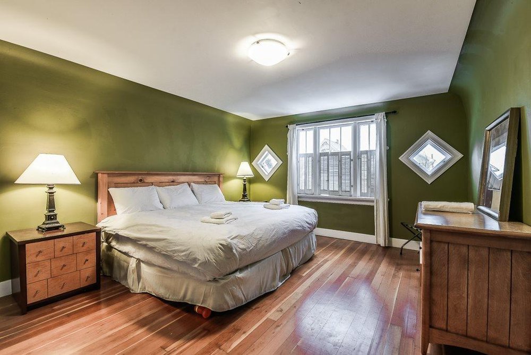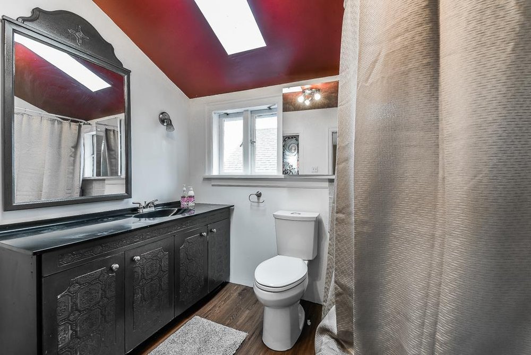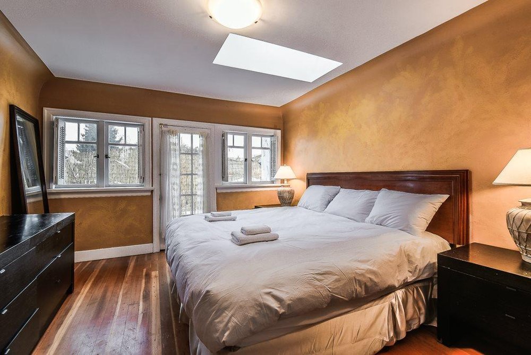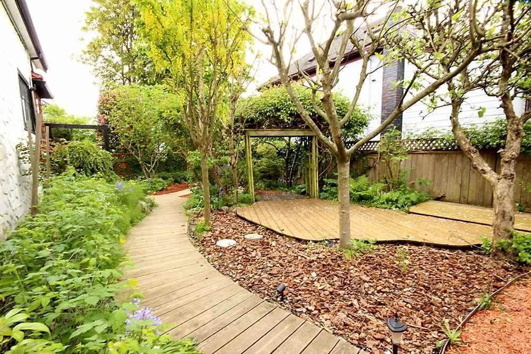Mortgage Calculator
For new mortgages, if the downpayment or equity is less then 20% of the purchase price, the amortization cannot exceed 25 years and the maximum purchase price must be less than $1,000,000.
Mortgage rates are estimates of current rates. No fees are included.
2754 Dundas Street, Vancouver
MLS®: R2413633
2686
Sq.Ft.
2
Baths
4
Beds
5,856
Lot SqFt
1910
Built
Video Tour
Charming Unique Updated home sits on a extra wide level 48 * 122 lot with over 2,600 sq ft of cozy living space in neighbourhood friendly East Vancouver's prized Hastings Sunrise. A picturesque fairytale garden and more yard space of your personal touch. Main floor offers living, dining, family room, kitchen, eating room, foyer and office. Close to the park, and shopping nearby. Basement (Garden level) separate entrance 2 bedrooms suite. School Catchment: Hastings Elementary and Templeton Secondary. Open house: Oct 20 (Sun) from 2-4 pm.
Taxes (2019): $5,699.00
Amenities
Storage
Workshop Detached
Features
ClthWsh
Dryr
Frdg
Stve
DW
Fireplace Insert
Security System
Smoke Alarm
Storage Shed
Site Influences
Central Location
Recreation Nearby
Shopping Nearby
Show/Hide Technical Info
Show/Hide Technical Info
| MLS® # | R2413633 |
|---|---|
| Property Type | Residential Detached |
| Dwelling Type | House/Single Family |
| Home Style | 2 Storey w/Bsmt. |
| Year Built | 1910 |
| Fin. Floor Area | 2686 sqft |
| Finished Levels | 3 |
| Bedrooms | 4 |
| Bathrooms | 2 |
| Taxes | $ 5699 / 2019 |
| Lot Area | 5856 sqft |
| Lot Dimensions | 48.00 × 122 |
| Outdoor Area | Balcny(s) Patio(s) Dck(s),Fenced Yard |
| Water Supply | City/Municipal |
| Maint. Fees | $N/A |
| Heating | Baseboard, Natural Gas |
|---|---|
| Construction | Frame - Wood |
| Foundation | Concrete Perimeter |
| Basement | Fully Finished |
| Roof | Metal |
| Floor Finish | Hardwood, Tile |
| Fireplace | 1 , Natural Gas |
| Parking | Garage; Single,Open |
| Parking Total/Covered | 1 / 1 |
| Parking Access | Rear |
| Exterior Finish | Other,Stone,Stucco |
| Title to Land | Freehold NonStrata |
Rooms
| Floor | Type | Dimensions |
|---|---|---|
| Main | Living Room | 12'2 x 10'11 |
| Main | Dining Room | 17'3 x 11'7 |
| Main | Kitchen | 9'10 x 10'1 |
| Main | Eating Area | 7'3 x 9'10 |
| Main | Foyer | 5'9 x 8'1 |
| Main | Office | 11' x 5'3 |
| Main | Family Room | 10'8 x 9'9 |
| Above | Master Bedroom | 11'6 x 12'5 |
| Above | Bedroom | 16' x 12'7 |
| Bsmt | Kitchen | 13'6 x 10'7 |
| Bsmt | Bedroom | 12' x 9' |
| Bsmt | Bedroom | 11'11 x 9'8 |
| Bsmt | Den | 17'2 x 5'1 |
Bathrooms
| Floor | Ensuite | Pieces |
|---|---|---|
| Above | N | 4 |
| Bsmt | N | 4 |


