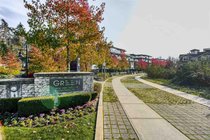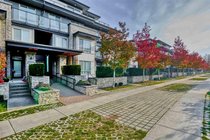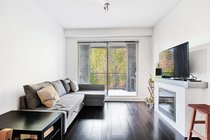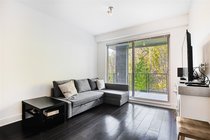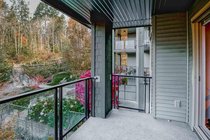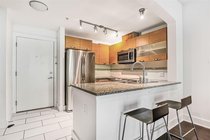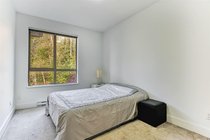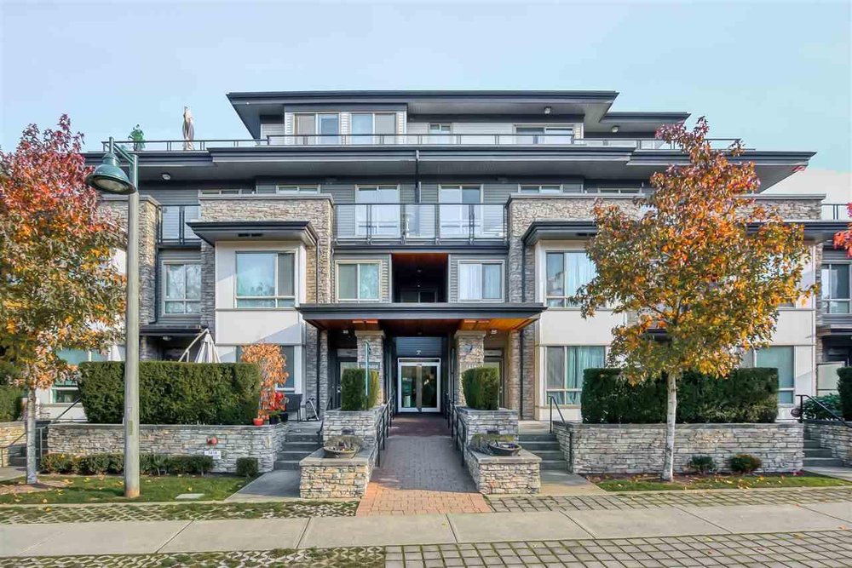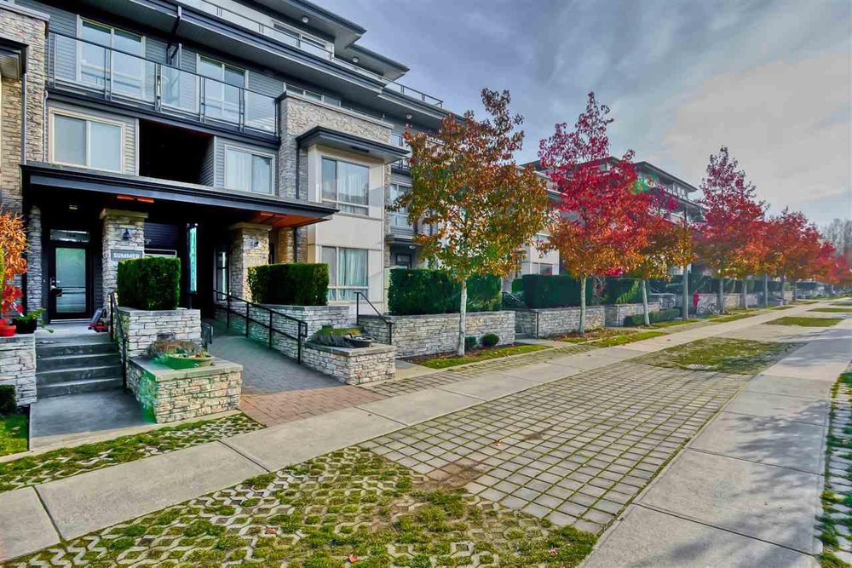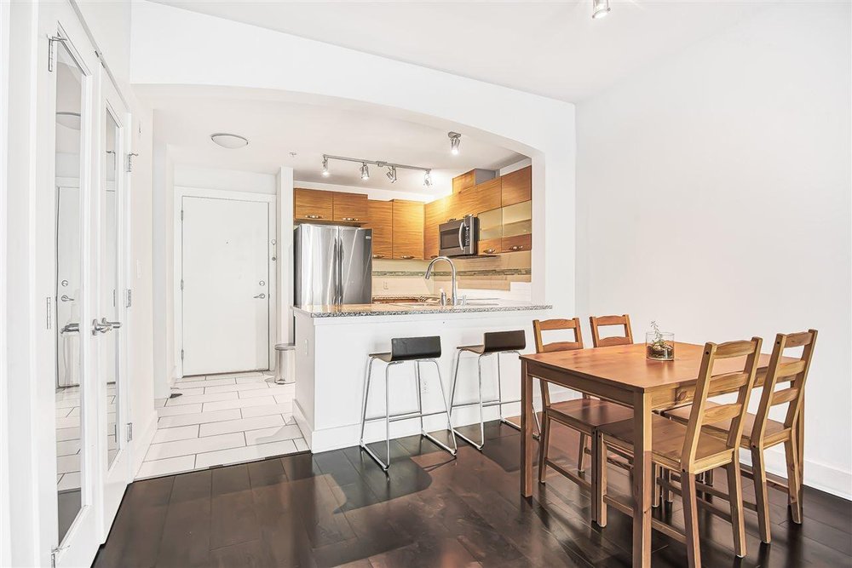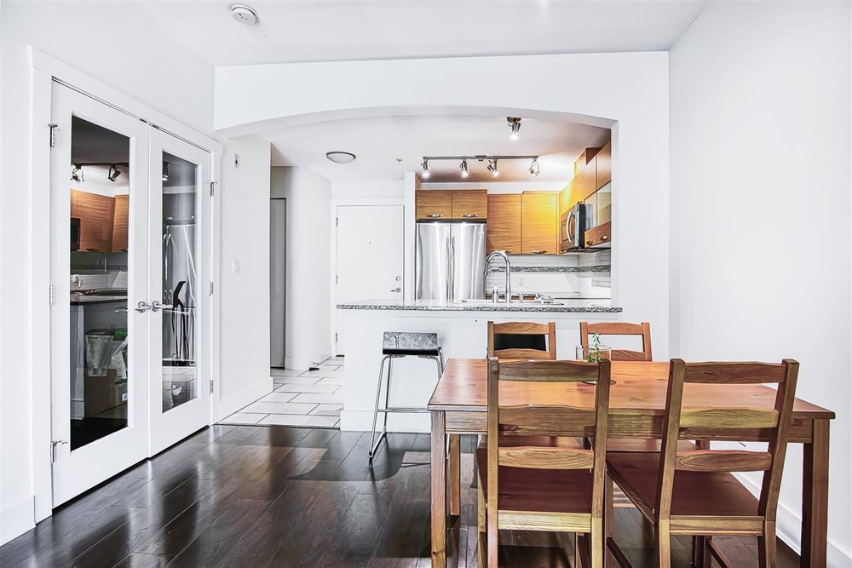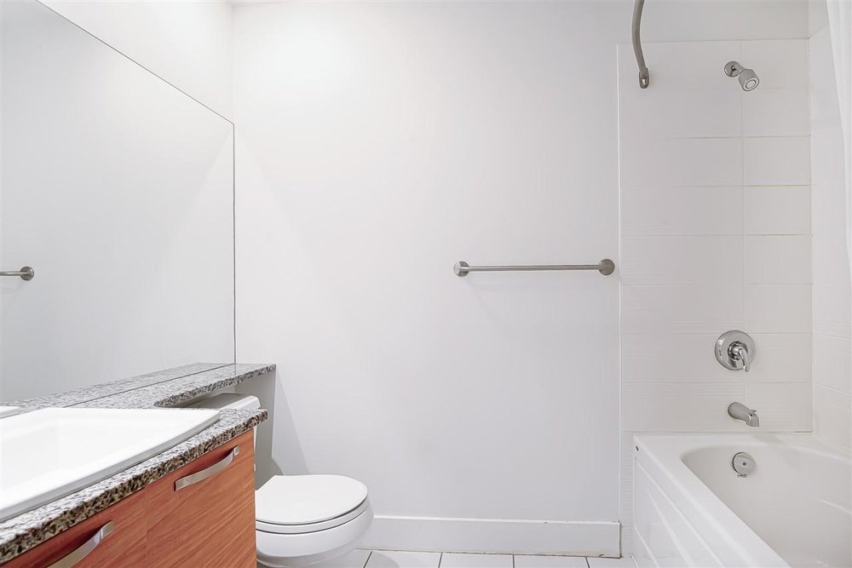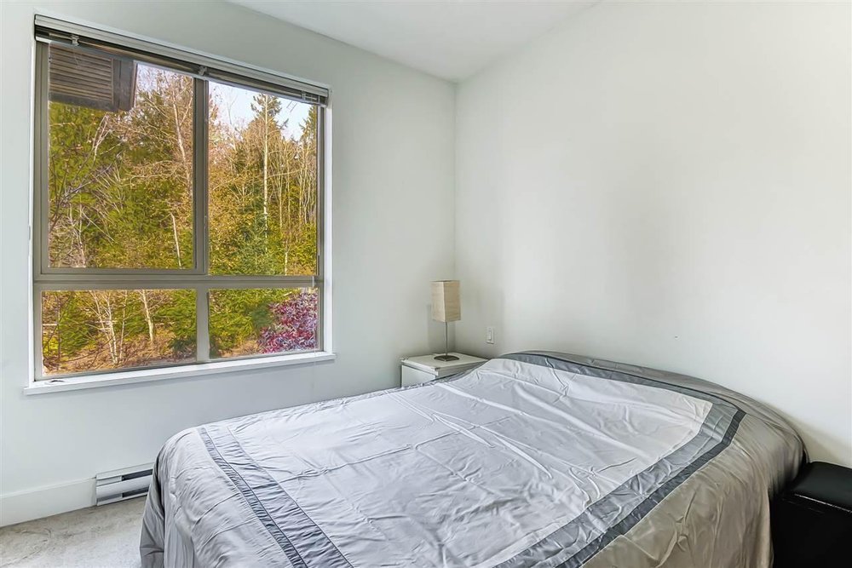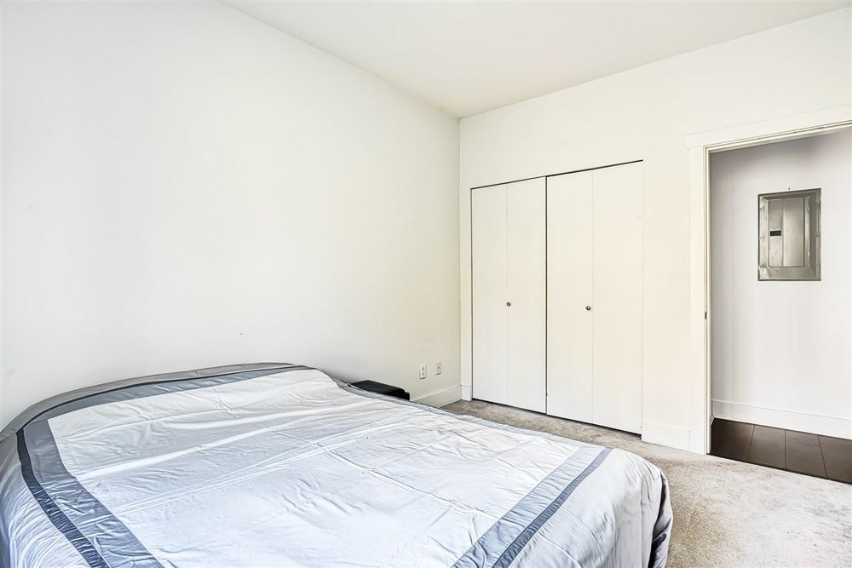Mortgage Calculator
406 7418 Byrnepark Walk, Burnaby
MUST SEE this well-kept, quiet and spacious 1 bedroom + 1 den unit built by Adera. The open concept design accentuated by a modem kitchen with sis appliances, granite countertops, opens to a cozy dining area and inviting ample living room space with gorgeous laminate flooring. A good sized sunny balcony overlooks the beautifully manicured gardens. Fabulous amenities include gym, clubhouse/rec rm. yoga rm. and sauna with parks/trails steps away to satisfy your outdoor needs. Walking Distance to Edmonds Skytrain Station. A very private building, close to trails, nature, and trees! 8 mins walk to Edmonds skytrain. Few mins drive to Byrne Road Market Crossing, Highgate Mall or Metrotown. School Catchment: Taylor Park Elementary & Byrne Creek Secondary. Open house: Nov 23 (Sat) from 2-4
Taxes (2019): $2,148.87
Amenities
Site Influences
| MLS® # | R2418034 |
|---|---|
| Property Type | Residential Attached |
| Dwelling Type | Apartment Unit |
| Home Style | 1 Storey |
| Year Built | 2011 |
| Fin. Floor Area | 635 sqft |
| Finished Levels | 1 |
| Bedrooms | 1 |
| Bathrooms | 1 |
| Taxes | $ 2149 / 2019 |
| Outdoor Area | Balcony(s) |
| Water Supply | City/Municipal |
| Maint. Fees | $204 |
| Heating | Baseboard, Electric |
|---|---|
| Construction | Frame - Wood |
| Foundation | Concrete Perimeter |
| Basement | None |
| Roof | Torch-On |
| Floor Finish | Laminate, Tile, Wall/Wall/Mixed |
| Fireplace | 1 , Electric |
| Parking | Garage; Underground |
| Parking Total/Covered | 1 / 1 |
| Parking Access | Lane |
| Exterior Finish | Brick,Vinyl |
| Title to Land | Freehold Strata |
Rooms
| Floor | Type | Dimensions |
|---|---|---|
| Main | Living Room | 11' x 10' |
| Main | Dining Room | 11'5 x 7' |
| Main | Kitchen | 8'10 x 7'8 |
| Main | Bedroom | 12' x 11' |
| Main | Den | 8' x 6' |
| Main | Foyer | 8'4 x 3'9 |
Bathrooms
| Floor | Ensuite | Pieces |
|---|---|---|
| Main | N | 4 |


