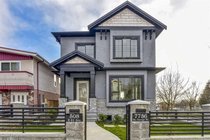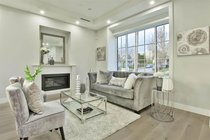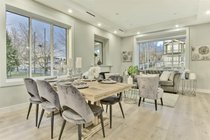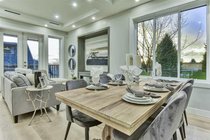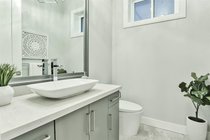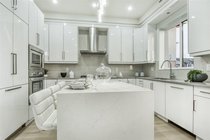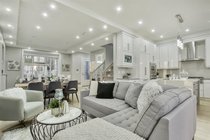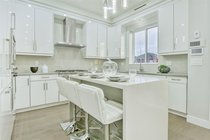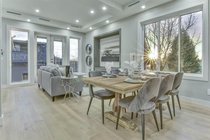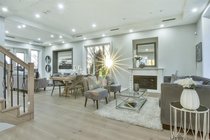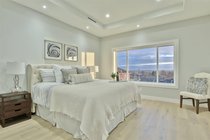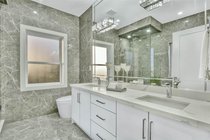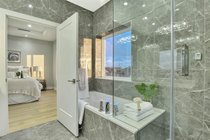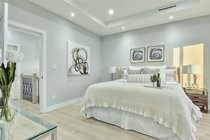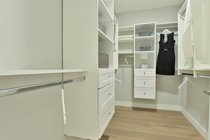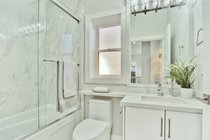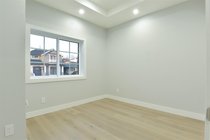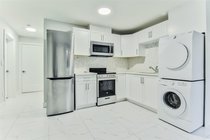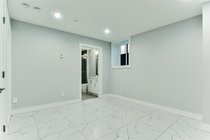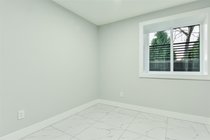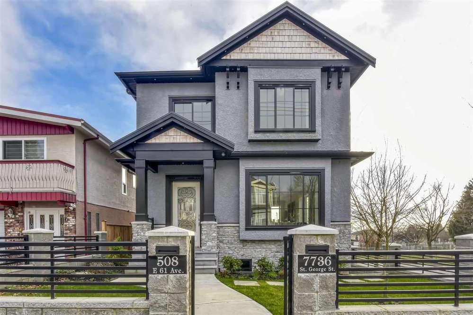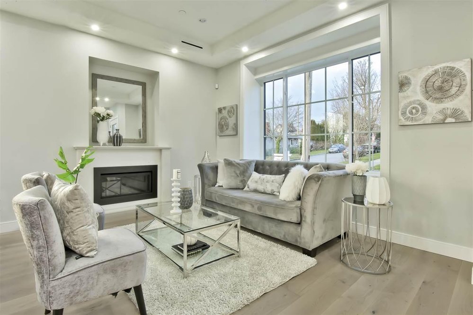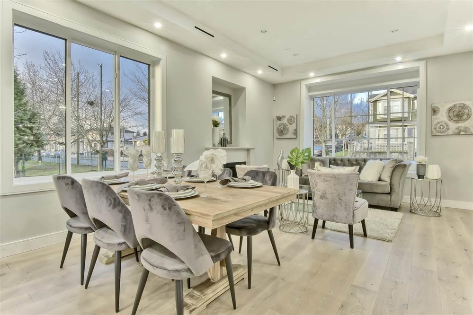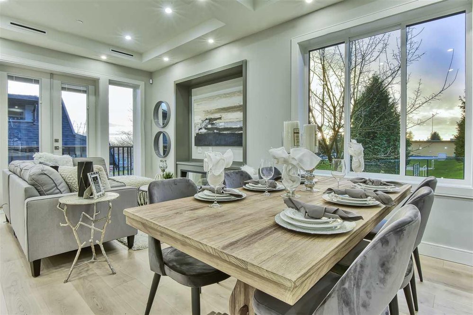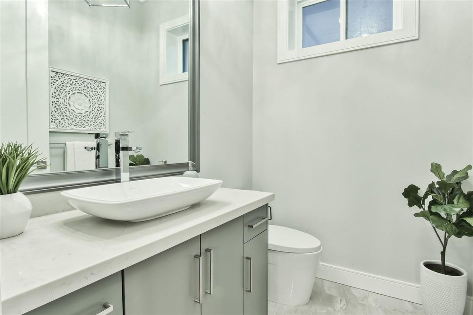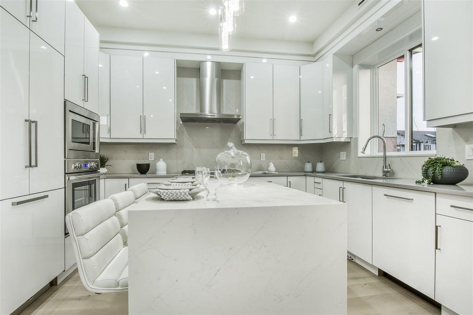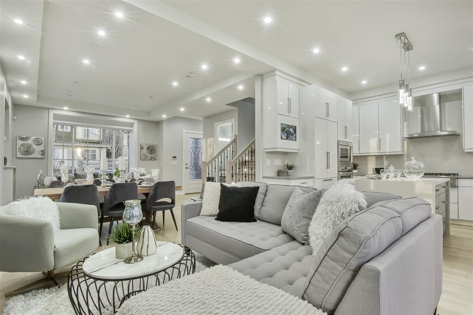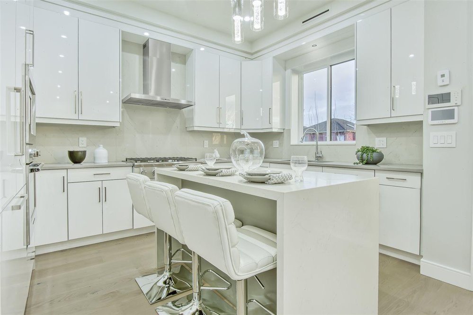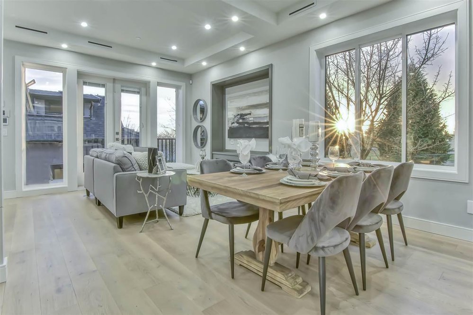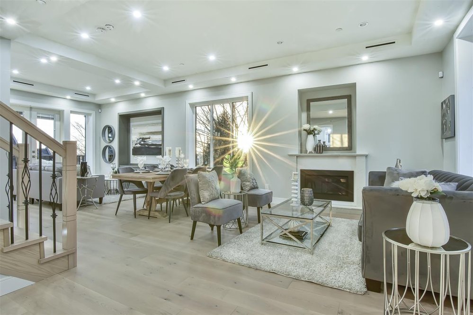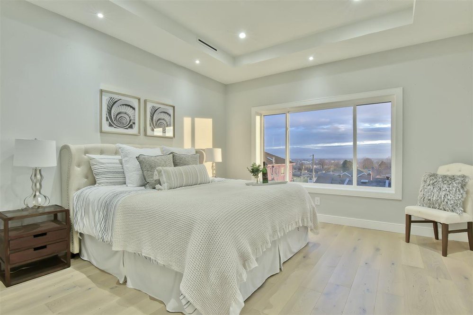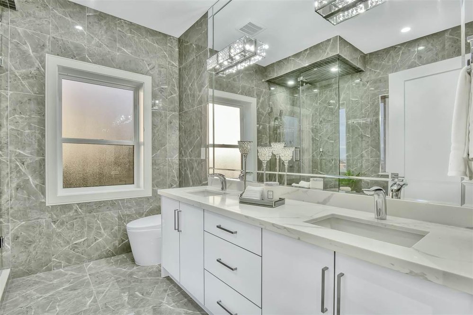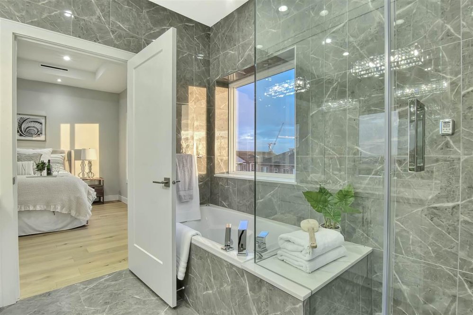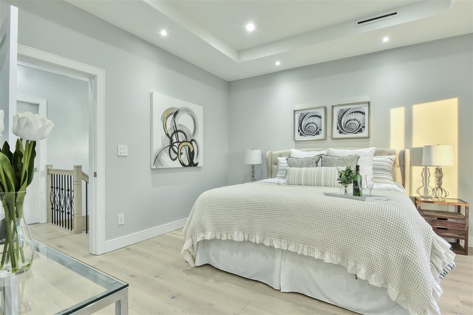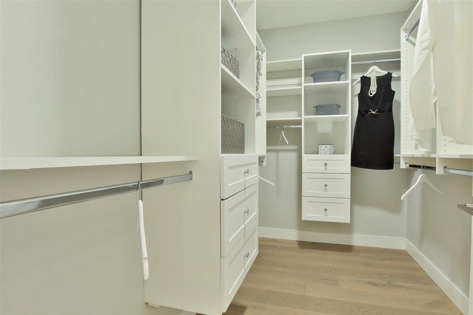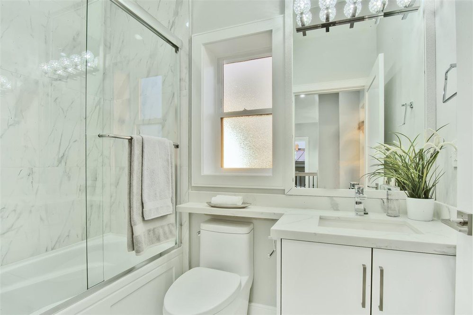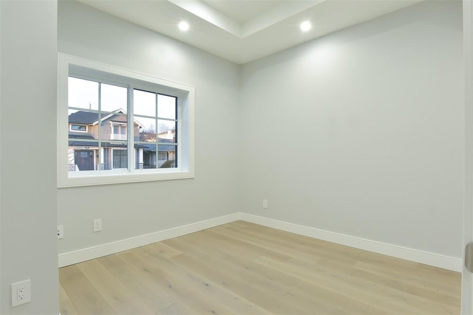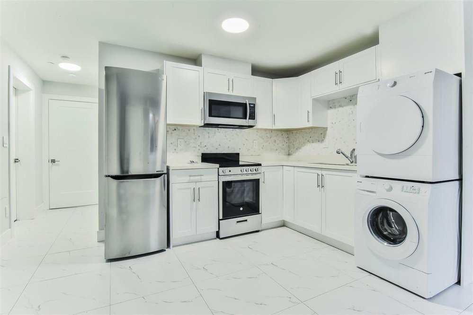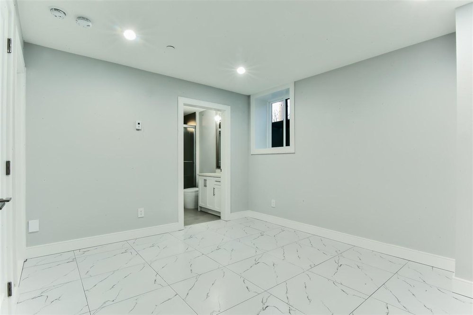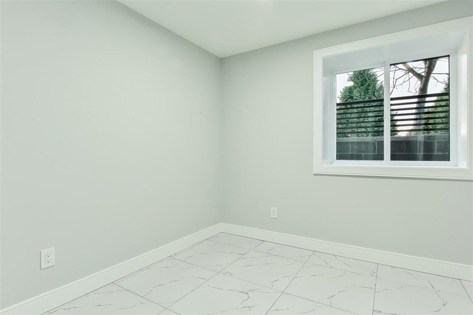Mortgage Calculator
For new mortgages, if the downpayment or equity is less then 20% of the purchase price, the amortization cannot exceed 25 years and the maximum purchase price must be less than $1,000,000.
Mortgage rates are estimates of current rates. No fees are included.
508 E 61st Avenue, Vancouver
MLS®: R2437015
2863
Sq.Ft.
5
Baths
7
Beds
3,466
Lot SqFt
2020
Built
Video Tour
Amazing Quality CORNER New Home house build by Experienced builder with a laneway and legal suite. The lot size is 3,465 sq ft (34.98' x 99.08') with almost 3,000 sq ft living spaces & the home next to park with view. Your chance to own and enjoy great Craftsmanship with bright modern finishings in this beautiful home. Main floor features living room, dining room, family room, and kitchen. Upstairs features 1 master bedroom with walk-in closet and other 2 bedrooms. Centrally located between Main and Fraser St and within walking distance to amenities, shopping, transit and recreation. School catchment: Pierre Elliott Trudeau Elementary & John Oliver Secondary.
Taxes (2019): $4,306.80
Features
Air Conditioning
ClthWsh
Dryr
Frdg
Stve
DW
Site Influences
Central Location
Private Yard
Recreation Nearby
Shopping Nearby
Show/Hide Technical Info
Show/Hide Technical Info
| MLS® # | R2437015 |
|---|---|
| Property Type | Residential Detached |
| Dwelling Type | House/Single Family |
| Home Style | 2 Storey w/Bsmt. |
| Year Built | 2020 |
| Fin. Floor Area | 2863 sqft |
| Finished Levels | 3 |
| Bedrooms | 7 |
| Bathrooms | 5 |
| Taxes | $ 4307 / 2019 |
| Lot Area | 3466 sqft |
| Lot Dimensions | 34.98 × 99.08 |
| Outdoor Area | Patio(s),Sundeck(s) |
| Water Supply | City/Municipal |
| Maint. Fees | $N/A |
| Heating | Radiant |
|---|---|
| Construction | Frame - Wood |
| Foundation | Concrete Perimeter |
| Basement | Fully Finished |
| Roof | Asphalt |
| Floor Finish | Mixed |
| Fireplace | 2 , Electric,Natural Gas |
| Parking | Open |
| Parking Total/Covered | 0 / 0 |
| Parking Access | Side |
| Exterior Finish | Mixed |
| Title to Land | Freehold NonStrata |
Rooms
| Floor | Type | Dimensions |
|---|---|---|
| Main | Living Room | 13' x 16'2 |
| Main | Family Room | 13' x 12' |
| Main | Kitchen | 10'6 x 13' |
| Above | Master Bedroom | 13'3 x 13'0 |
| Above | Walk-In Closet | 5' x 6' |
| Above | Bedroom | 11'6 x 9'0 |
| Above | Bedroom | 9'9 x 9'6 |
| Bsmt | Recreation Room | 22'5 x 12'2 |
| Bsmt | Bedroom | 9'0 x 9'0 |
| Bsmt | Living Room | 10'9 x 12'6 |
| Bsmt | Bedroom | 9'0 x 9'0 |
| Below | Living Room | 17'3 x 9'6 |
| Below | Bedroom | 8'3 x 9'5 |
| Below | Bedroom | 11'10 x 8'4 |
Bathrooms
| Floor | Ensuite | Pieces |
|---|---|---|
| Main | N | 2 |
| Above | Y | 5 |
| Above | N | 4 |
| Bsmt | N | 4 |
| Below | N | 4 |


