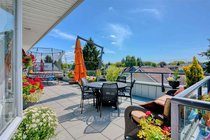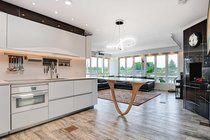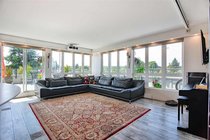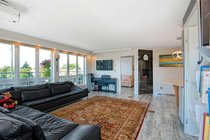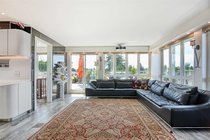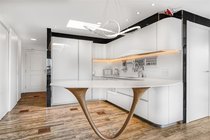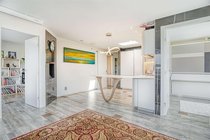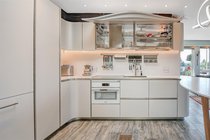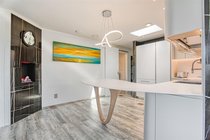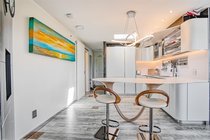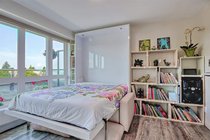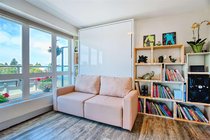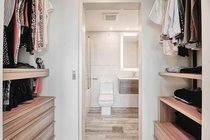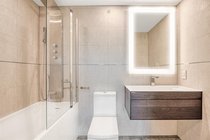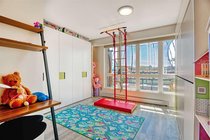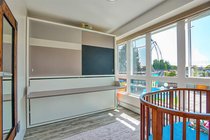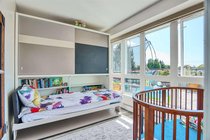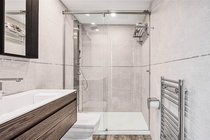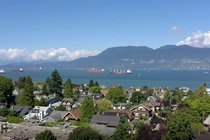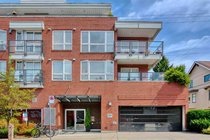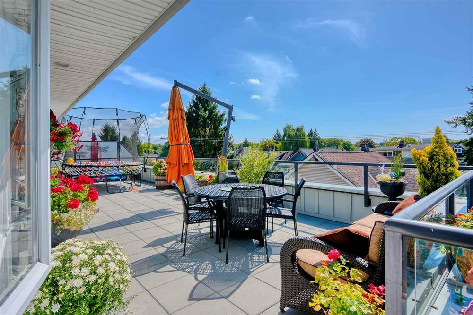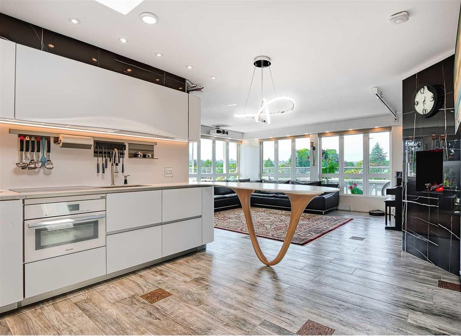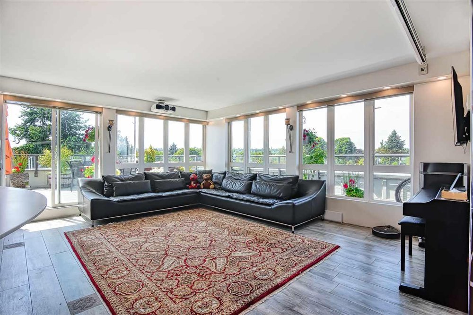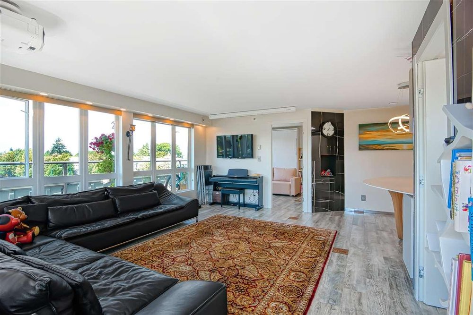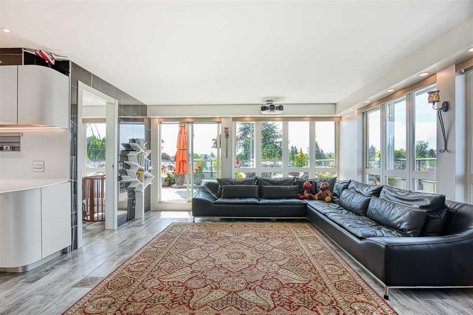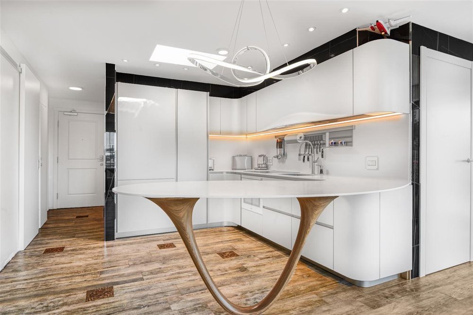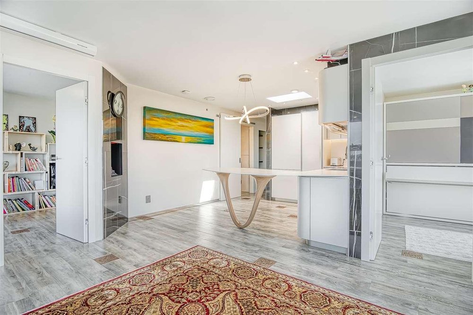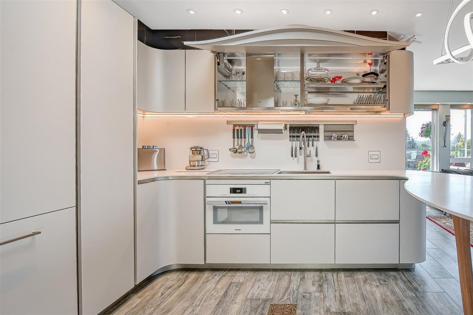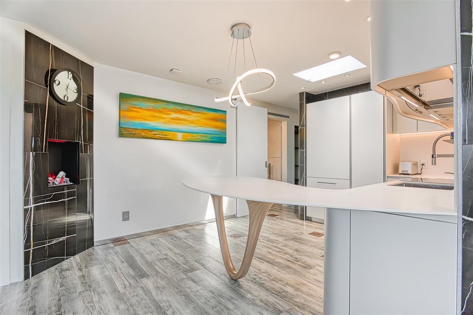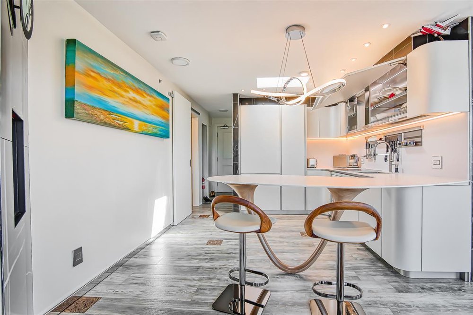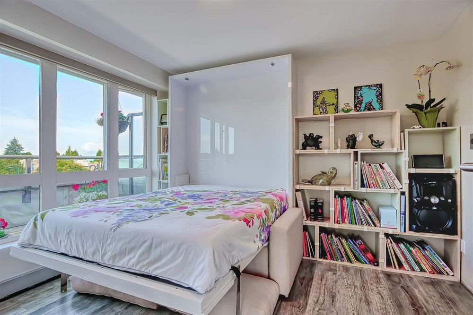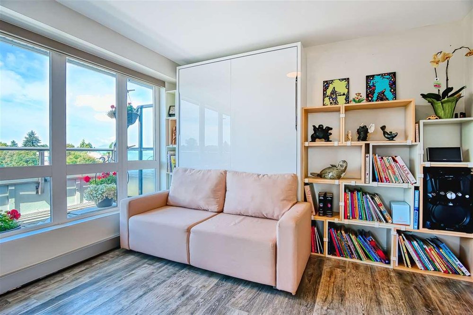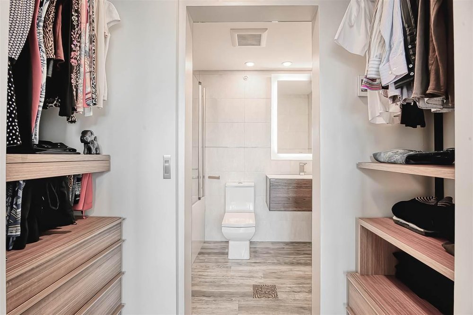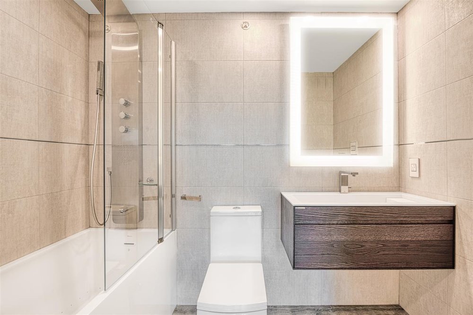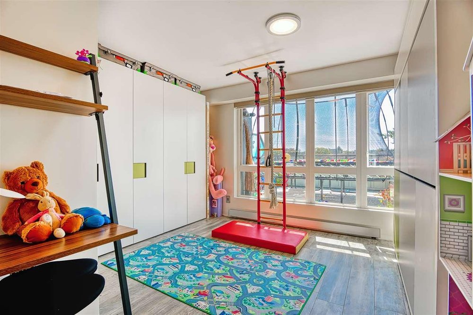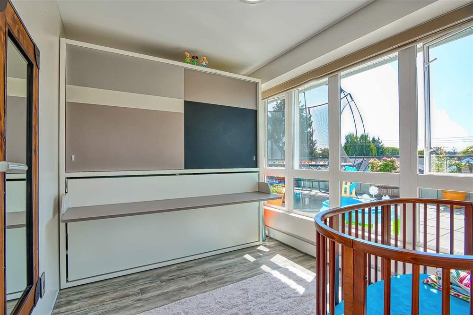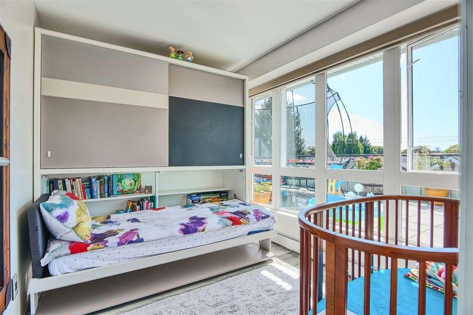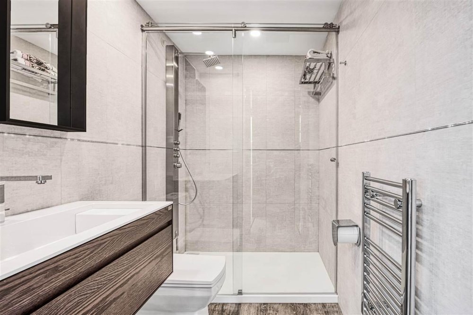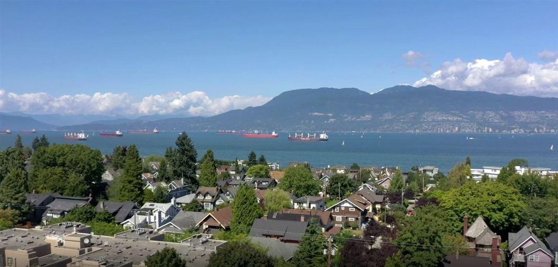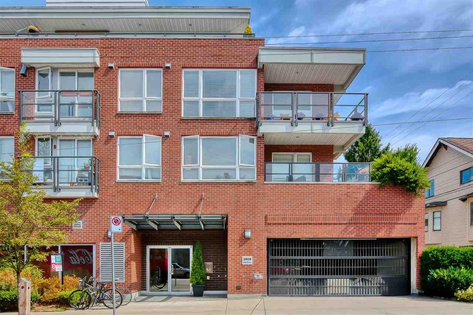Mortgage Calculator
401 2008 Bayswater Street, Vancouver
Exclusive LUXURY PENTHOUSE with huge 812 SF TERRACE in Kitsilano. CORNER UNIT with functional open floor plan boasting 1,836 SF TOTAL combined indoor/outdoor living space,FLOOR TO CEILING WINDOWS with lots of natural light & UNOBSTRUCTED VIEWS of mountains, water & sunsets. TOTAL RENOVATION to highest standards with top-notch materials. Highlights: ITALIAN KITCHEN Snaidero Ola20, MIELE & GAGGENAU appliances, ROBERTO CAVALLI tiles, in-floor heating THROUGHOUT, state of the art FIREPLACE & much more! LOCATION: steps to beach, parks, shopping, restaurants, close to UBC & Downtown. Plenty of in-suite STORAGE, 2 parking. School Catchment: brand new seismically upgraded General Gordon & Kitsilano Secondary. Private schools: Pear Tree Element, St. John, West Point Grey Academy.
Taxes (2019): $3,152.80
Amenities
Features
Site Influences
| MLS® # | R2438504 |
|---|---|
| Property Type | Residential Attached |
| Dwelling Type | Apartment Unit |
| Home Style | Corner Unit,Penthouse |
| Year Built | 2008 |
| Fin. Floor Area | 1024 sqft |
| Finished Levels | 1 |
| Bedrooms | 3 |
| Bathrooms | 2 |
| Taxes | $ 3153 / 2019 |
| Outdoor Area | Balcony(s) |
| Water Supply | City/Municipal |
| Maint. Fees | $432 |
| Heating | Baseboard, Electric |
|---|---|
| Construction | Brick,Concrete,Frame - Wood |
| Foundation | |
| Basement | None |
| Roof | Other |
| Fireplace | 0 , |
| Parking | Garage Underbuilding |
| Parking Total/Covered | 2 / 2 |
| Exterior Finish | Brick,Glass |
| Title to Land | Freehold Strata |
Rooms
| Floor | Type | Dimensions |
|---|---|---|
| Main | Living Room | 14'6 x 10' |
| Main | Dining Room | 14'6 x 7' |
| Main | Kitchen | 10'11 x 11' |
| Main | Master Bedroom | 11'5 x 9'10 |
| Main | Bedroom | 9'9 x 8'7 |
| Main | Bedroom | 10'2 x 11'8 |
| Main | Storage | 6'2 x 5'6 |
Bathrooms
| Floor | Ensuite | Pieces |
|---|---|---|
| Main | Y | 4 |
| Main | N | 4 |


