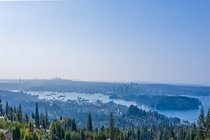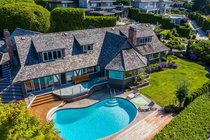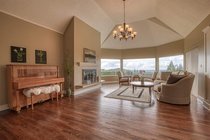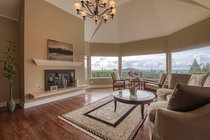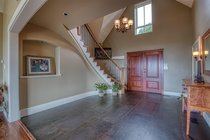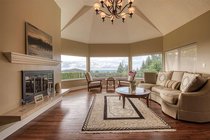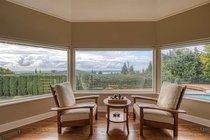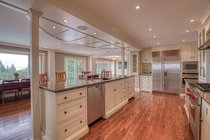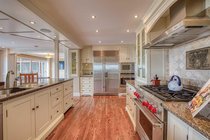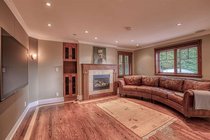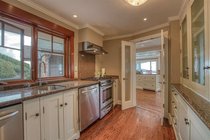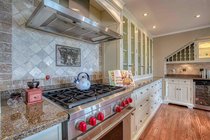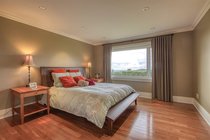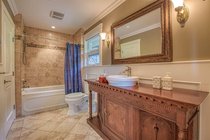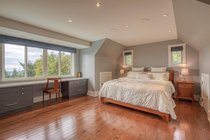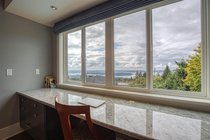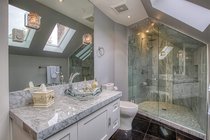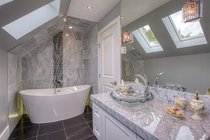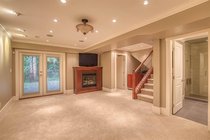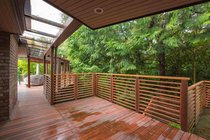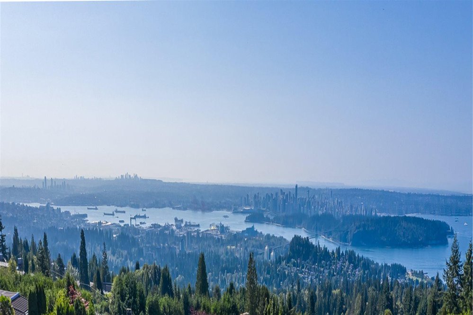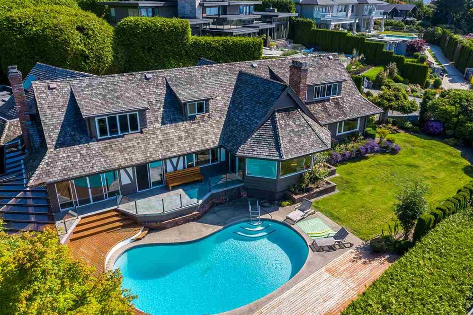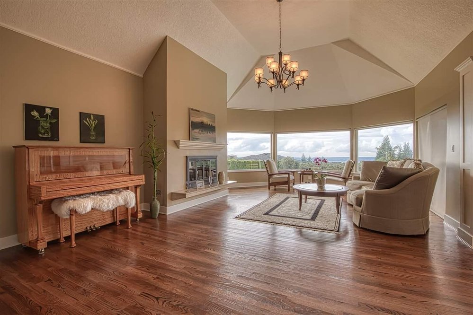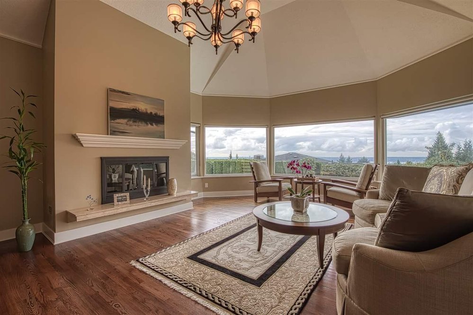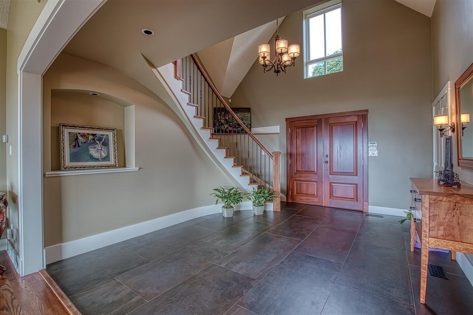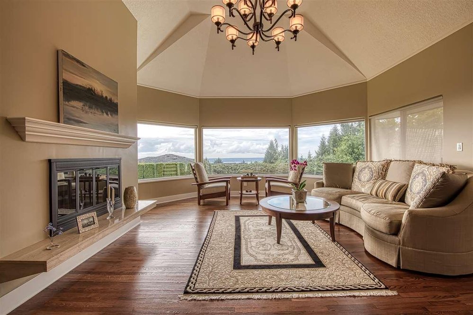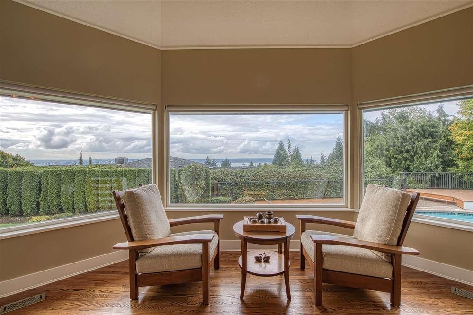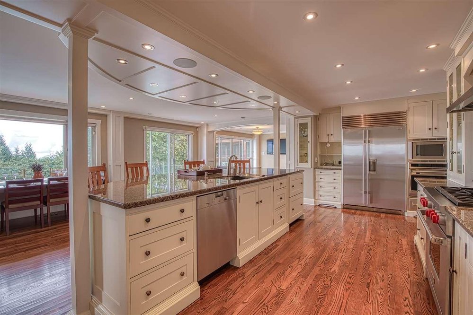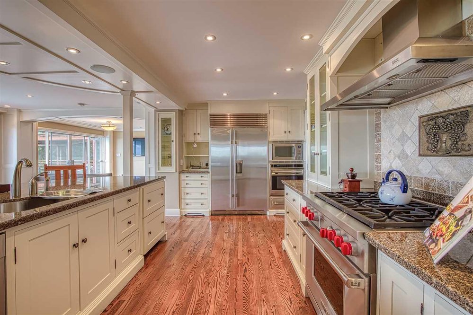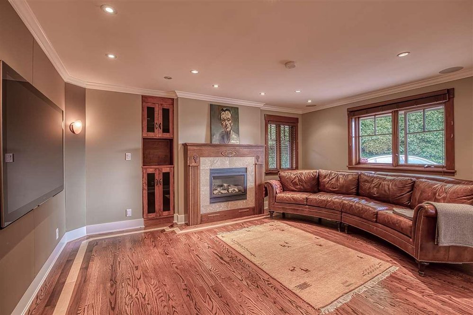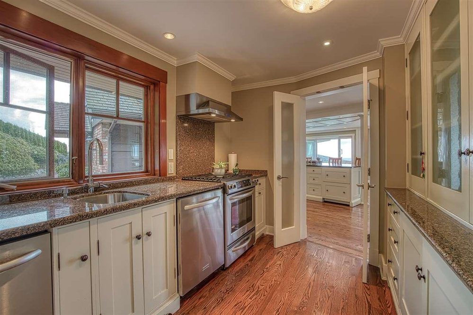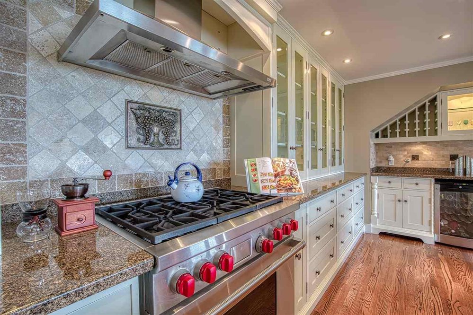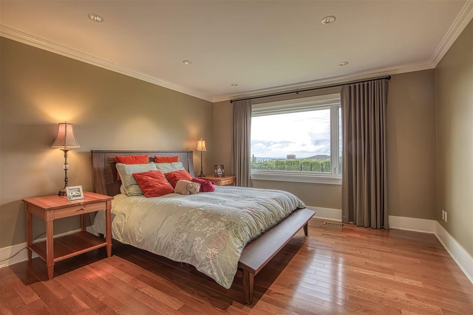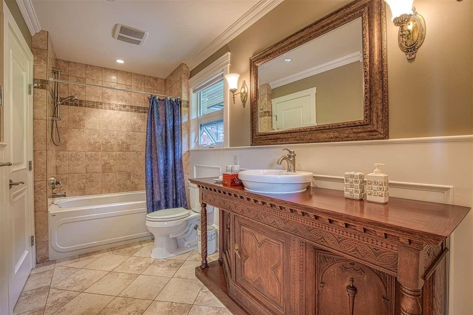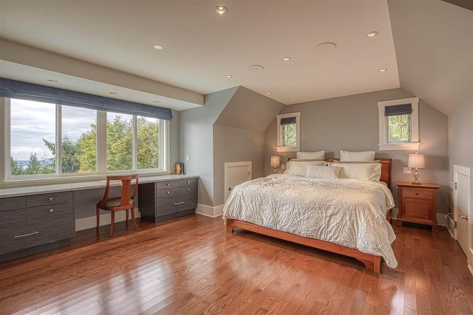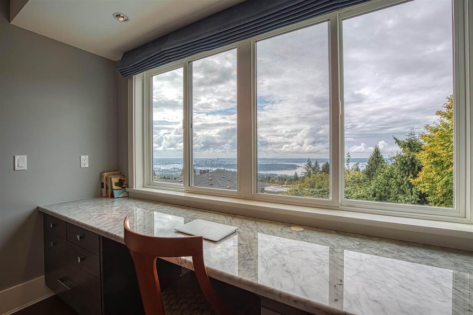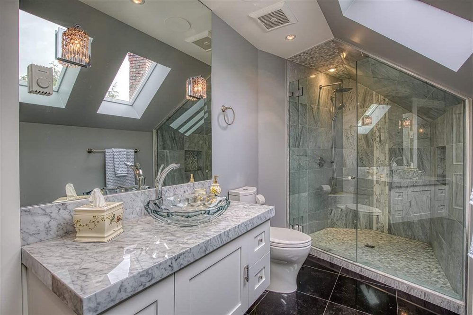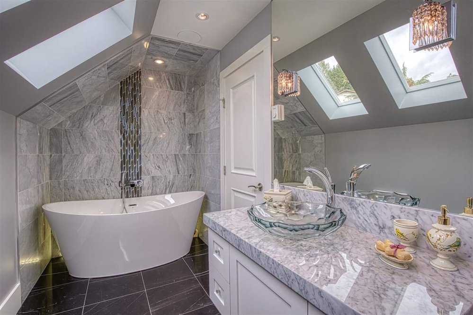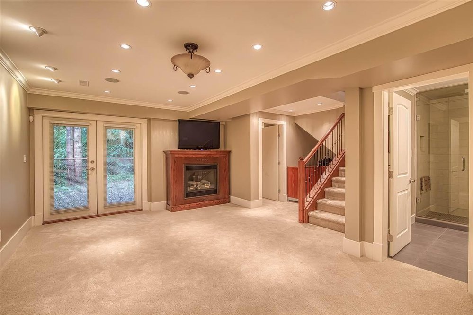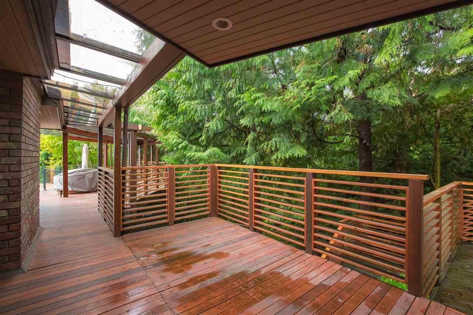Mortgage Calculator
1110 Highland Place, West Vancouver
VIEW HOME with Over $800,000 in RENO and UPGRADES spent (in recent years), A CHARMING PRIVATE CLASSIC FAMILY VIEW DREAM home, with east and west wings, for each family member’s privacy. UNIQUE Setting next to PARK trail, and fully Gated Tudor style home is located on a HUGE WIDE 279*52 (18,180 sq ft) lot; COZY MODERN updated home has over 4,827 sq ft + over 3,000 sqft of exterior deck and patio, perfect to entertain FAMILY & Friends on British Properties. Main floor features VIEW living room (acoustic design for Piano), MODERN KITCHEN, with lots of dining space, family room, & leading to the WEST WING: media room, garden view garage, mud room, 2 piece powder room, with access to large covered deck, leading to private trail and park: WESTWING.Only minutes to best schools and Park Royal.
Taxes (2019): $14,021.93
Amenities
Features
Site Influences
| MLS® # | R2440049 |
|---|---|
| Property Type | Residential Detached |
| Dwelling Type | House/Single Family |
| Home Style | 3 Storey |
| Year Built | 1966 |
| Fin. Floor Area | 4926 sqft |
| Finished Levels | 3 |
| Bedrooms | 5 |
| Bathrooms | 6 |
| Taxes | $ 14022 / 2019 |
| Lot Area | 18180 sqft |
| Lot Dimensions | 52.00 × 279 |
| Outdoor Area | Balcny(s) Patio(s) Dck(s),Sundeck(s) |
| Water Supply | City/Municipal |
| Maint. Fees | $N/A |
| Heating | Forced Air, Natural Gas |
|---|---|
| Construction | Frame - Wood |
| Foundation | Concrete Perimeter |
| Basement | Part |
| Roof | Other,Wood |
| Floor Finish | Hardwood, Mixed, Tile |
| Fireplace | 3 , Natural Gas |
| Parking | Garage; Double |
| Parking Total/Covered | 4 / 2 |
| Parking Access | Front |
| Exterior Finish | Other,Stucco |
| Title to Land | Freehold NonStrata |
Rooms
| Floor | Type | Dimensions |
|---|---|---|
| Main | Living Room | 24'2 x 13'3 |
| Main | Dining Room | 21'10 x 10'8 |
| Main | Kitchen | 24'2 x 13'3 |
| Main | Family Room | 23'6 x 12'6 |
| Main | Media Room | 15'8 x 13'8 |
| Main | Foyer | 15'1 x 12'4 |
| Main | Master Bedroom | 17'8 x 13' |
| Main | Bedroom | 13'1 x 11'2 |
| Main | Laundry | 12'1 x 7'8 |
| Above | Bedroom | 16'2 x 15'1 |
| Above | Bedroom | 22'2 x 18'1 |
| Above | Walk-In Closet | 9'9 x 8'1 |
| Above | Office | 23'8 x 11'4 |
| Below | Recreation Room | 21'9 x 20'5 |
| Below | Wine Room | 8'10 x 4'5 |
| Below | Bedroom | 9'9 x 8'2 |
Bathrooms
| Floor | Ensuite | Pieces |
|---|---|---|
| Main | Y | 3 |
| Main | N | 3 |
| Main | N | 2 |
| Above | Y | 3 |
| Above | Y | 4 |
| Below | N | 3 |


