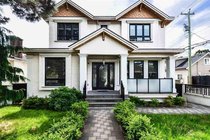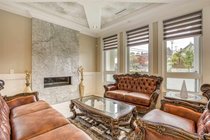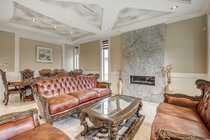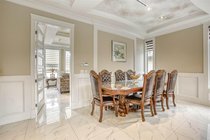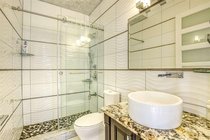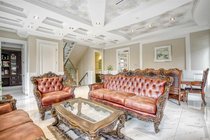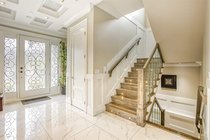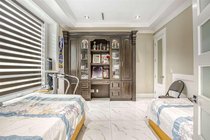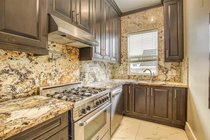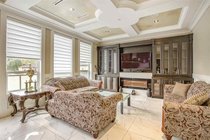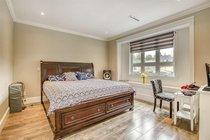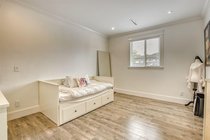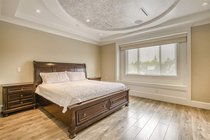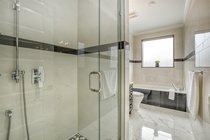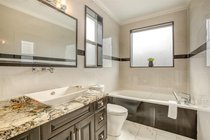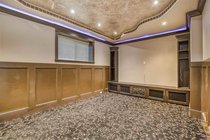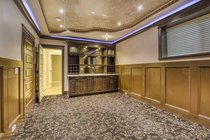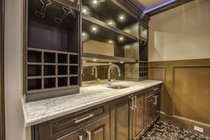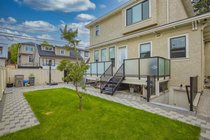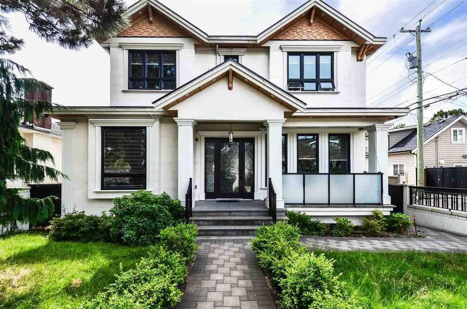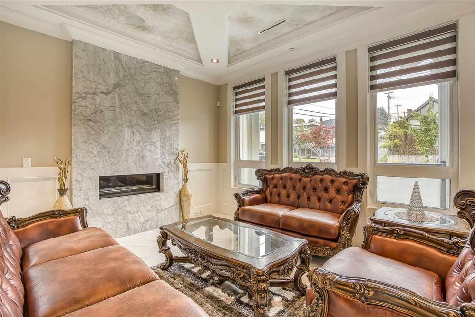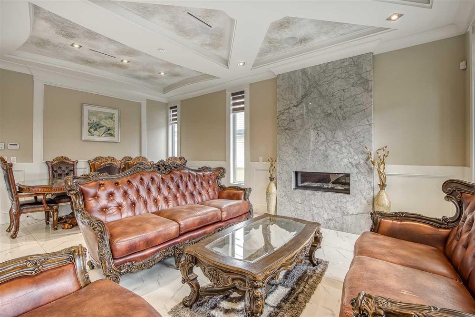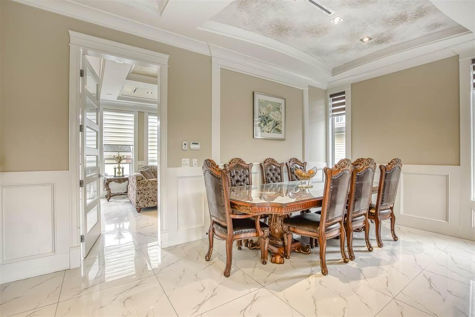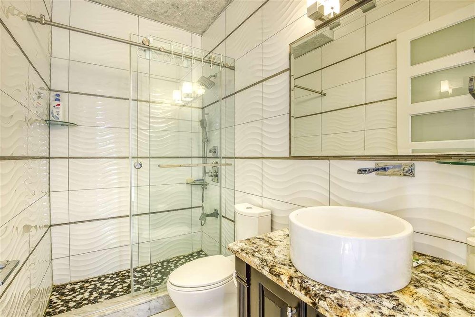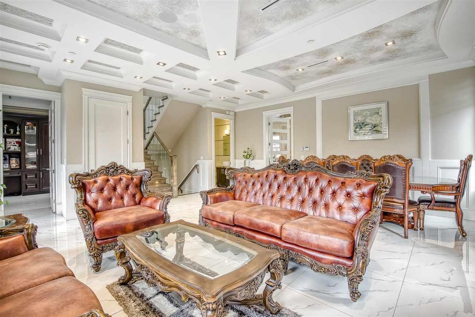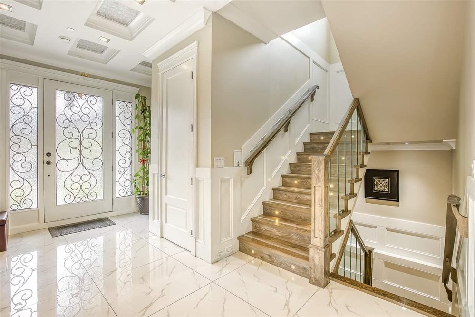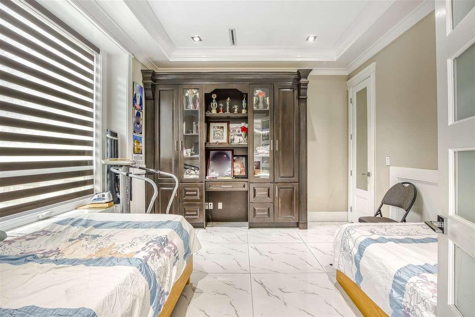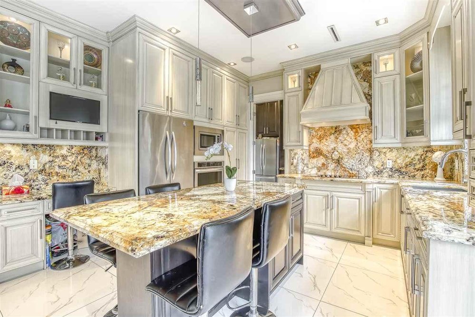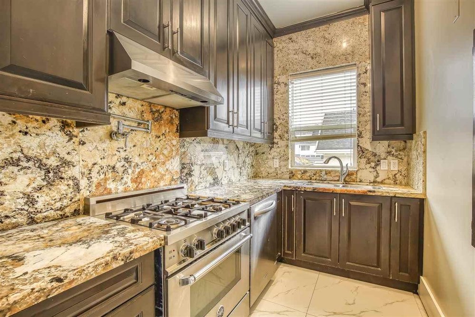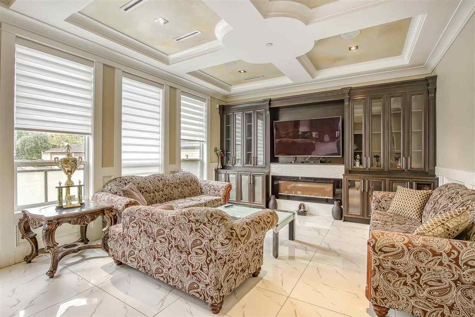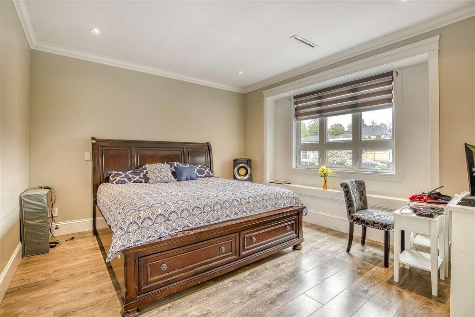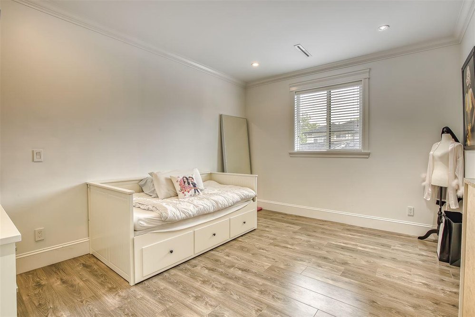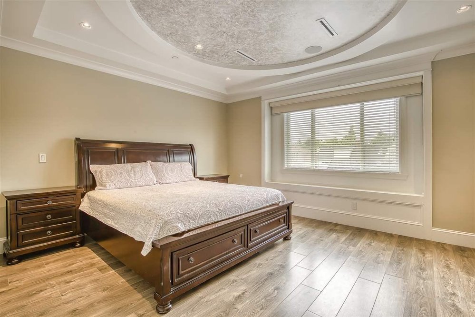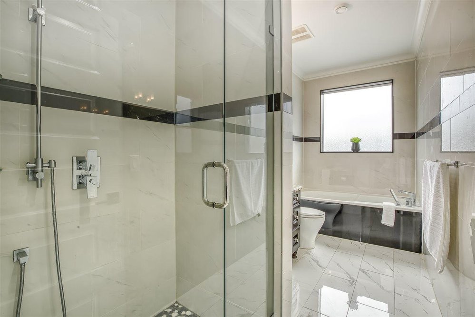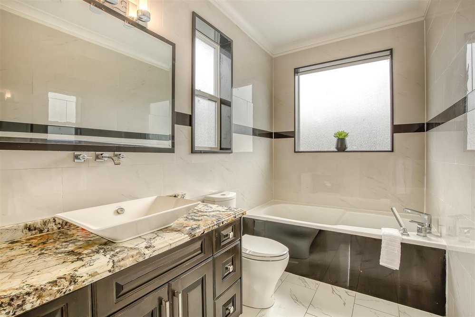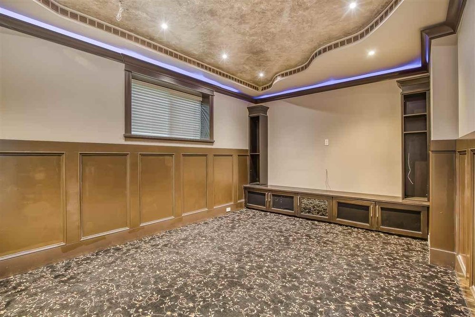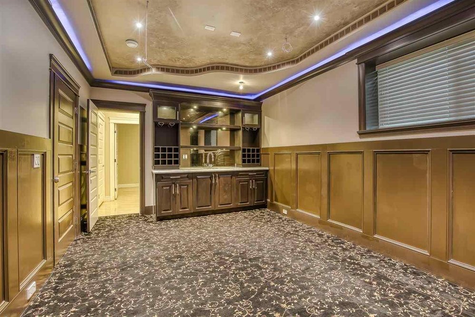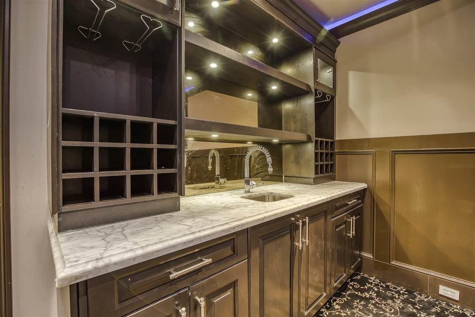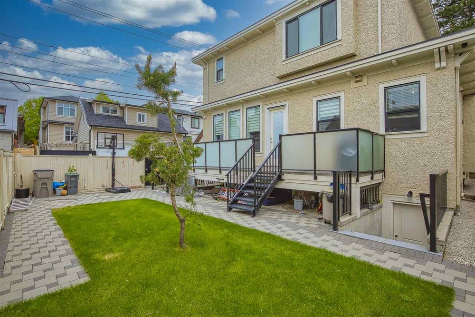Mortgage Calculator
5315 Fleming Street, Vancouver
Incredible over 4,700 of Custom build quality home with top materials, on most desirable & convenient Kensington Park area,Fleming & E 37th Ave between Knight and Victoria Dr.Total 10 bedrooms & 9 baths: Top flr:4 beds, 3 baths, all ensuites, Main: spacious living, dining, full bath + den/bedroom + lovely family room & gourmet kitchen w wok kitchen;basement:3 bedroom, 3 baths, 2 kitchens, home theatre w bar!Large laneway house 2 bedrooms 1.5 baths for extra income.Top quality finish throughout such as Italian Bertazzoni gas stove and stainless appliances,beautiful coffered 10 ' ceilings w AC, HRV, laundry off wok kitchen on the main floor, large deck for bbq & entertaining; steps to Kensington park community centre & swimming pool & walk shop, banks, restaurants London drugs on Victoria Dr
Taxes (2019): $7,391.20
Site Influences
| MLS® # | R2453291 |
|---|---|
| Property Type | Residential Detached |
| Dwelling Type | House/Single Family |
| Home Style | Laneway House,Reverse 2 Storey w/Bsmt |
| Year Built | 2014 |
| Fin. Floor Area | 4755 sqft |
| Finished Levels | 3 |
| Bedrooms | 10 |
| Bathrooms | 8 |
| Taxes | $ 7391 / 2019 |
| Lot Area | 5575 sqft |
| Lot Dimensions | 45.88 × 121.5 |
| Outdoor Area | Balcny(s) Patio(s) Dck(s),Fenced Yard |
| Water Supply | City/Municipal |
| Maint. Fees | $N/A |
| Heating | Radiant |
|---|---|
| Construction | Frame - Wood |
| Foundation | Concrete Perimeter |
| Basement | Full,Fully Finished,Separate Entry |
| Roof | Asphalt |
| Floor Finish | Hardwood, Tile |
| Fireplace | 3 , Natural Gas |
| Parking | Garage; Single,Open |
| Parking Total/Covered | 2 / 1 |
| Parking Access | Front,Rear |
| Exterior Finish | Other,Stucco |
| Title to Land | Freehold NonStrata |
Rooms
| Floor | Type | Dimensions |
|---|---|---|
| Main | Foyer | 9' x 8' |
| Main | Living Room | 12'2 x 11'10 |
| Main | Bedroom | 12'10 x 12' |
| Main | Dining Room | 12'2 x 10' |
| Main | Kitchen | 14'5 x 13'4 |
| Main | Workshop | 10'1 x 6'2 |
| Main | Eating Area | 9' x 8' |
| Main | Family Room | 14'5 x 14' |
| Above | Master Bedroom | 16'8 x 13'5 |
| Above | Walk-In Closet | 6'8 x 2'6 |
| Above | Bedroom | 14' x 11'5 |
| Above | Bedroom | 9'2 x 10' |
| Above | Bedroom | 13'10 x 12'4 |
| Bsmt | Bedroom | 8'4 x 8' |
| Bsmt | Bedroom | 10'10 x 9'6 |
| Bsmt | Kitchen | 11' x 10' |
| Bsmt | Living Room | 8' x 8' |
| Bsmt | Bedroom | 10'11 x 10'2 |
| Bsmt | Kitchen | 10' x 10' |
| Bsmt | Living Room | 8' x 9' |
| Bsmt | Media Room | 19'1 x 12' |
| Below | Living Room | 12'2 x 11'9 |
| Below | Kitchen | 12'2 x 11'3 |
| Below | Bedroom | 9'9 x 10' |
| Below | Bedroom | 10'9 x 11'4 |
Bathrooms
| Floor | Ensuite | Pieces |
|---|---|---|
| Main | N | 3 |
| Above | Y | 5 |
| Above | Y | 4 |
| Above | N | 3 |
| Bsmt | N | 4 |
| Bsmt | N | 4 |
| Below | N | 4 |
| Below | N | 2 |


