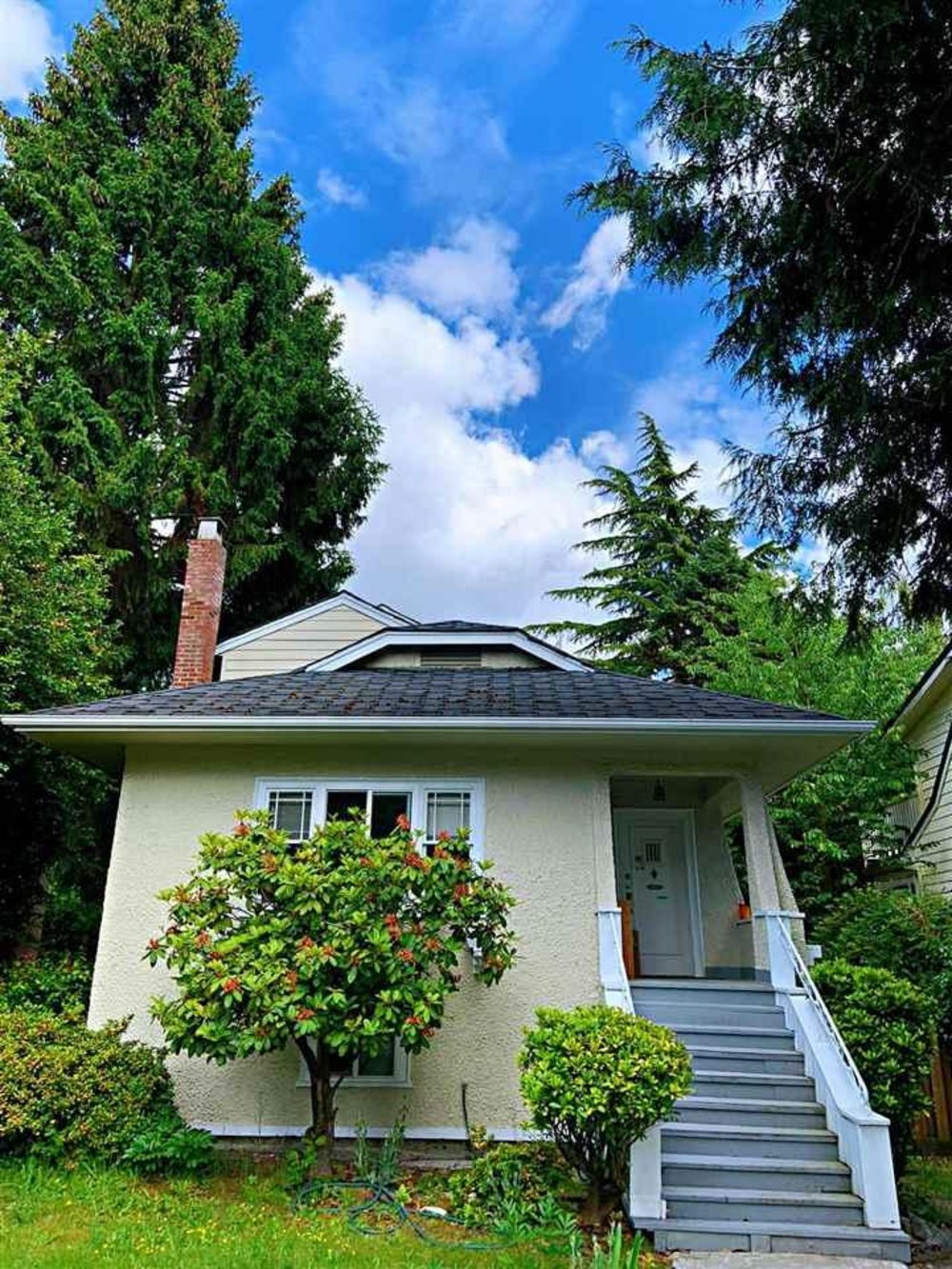What would you like to know?
What is your availability for a viewing?
6576 Yew Street, Vancouver
MLS®: R2463184
Sold
2353
Sq.Ft.
4
Baths
7
Beds
5,000
Lot SqFt
1927
Built

