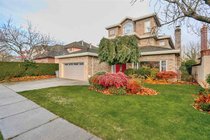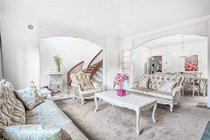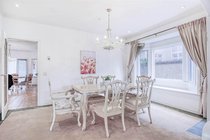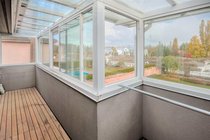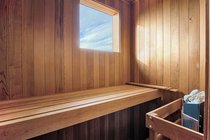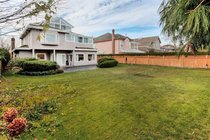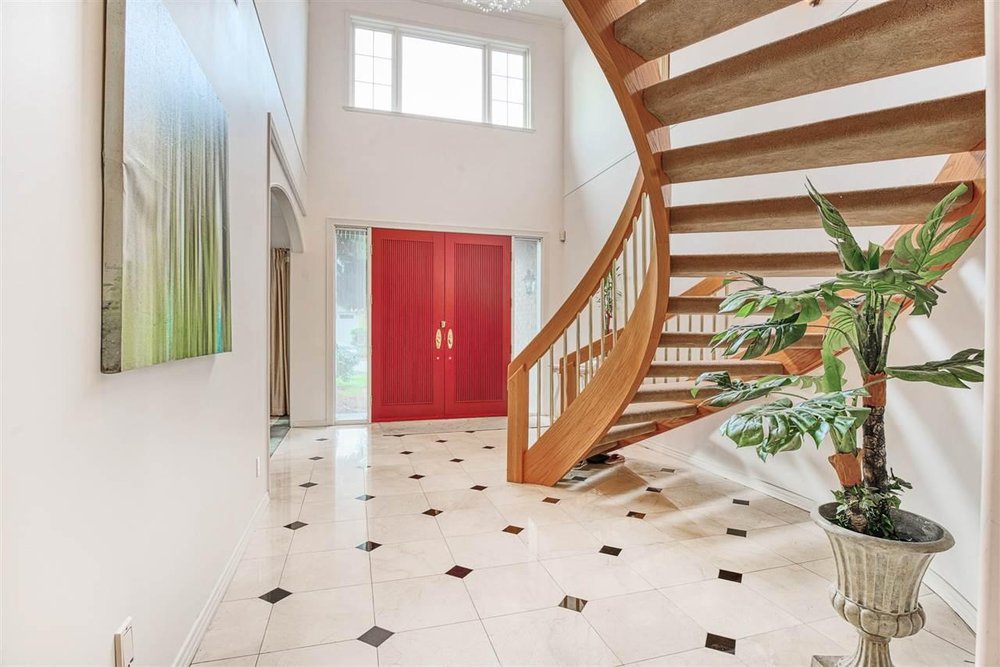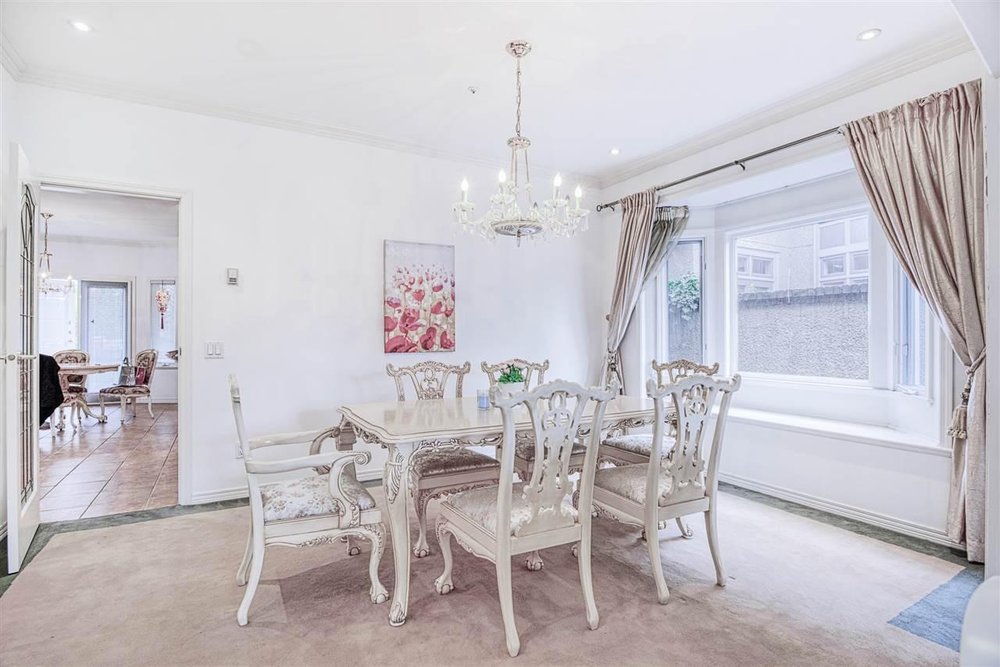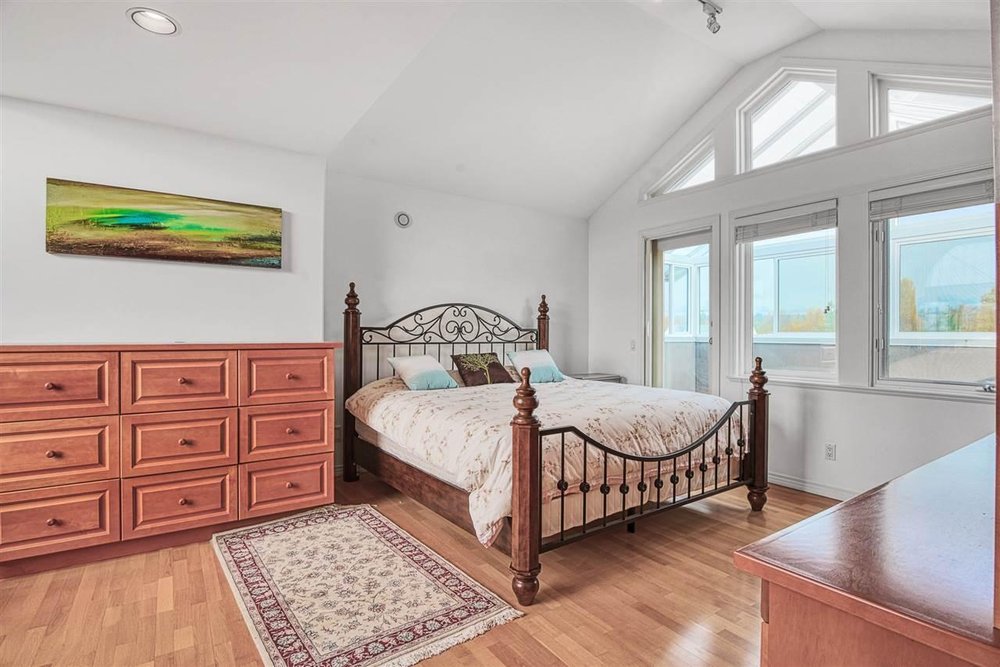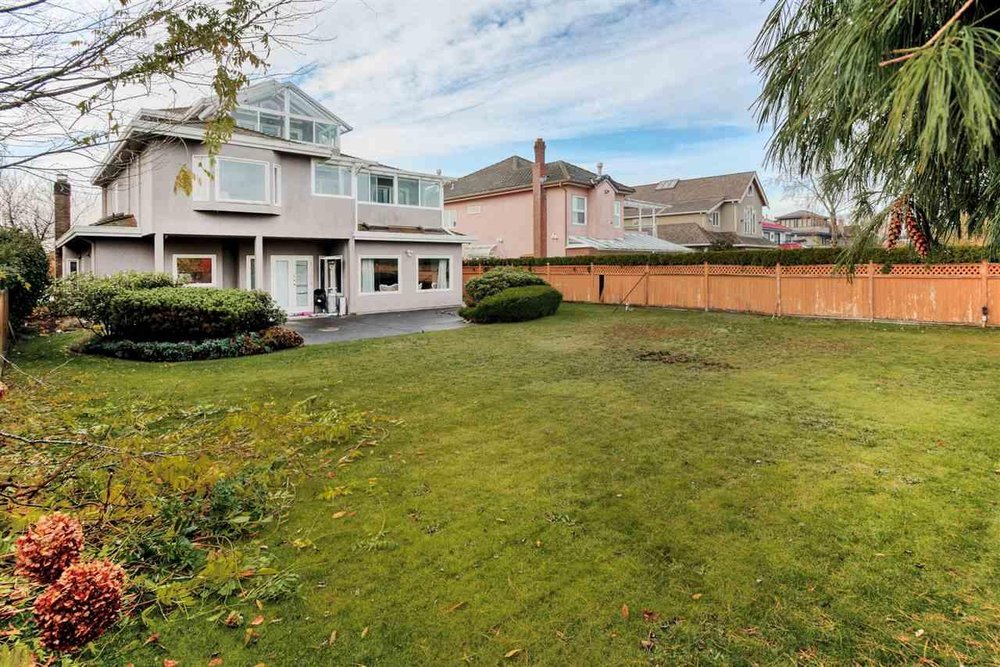Mortgage Calculator
For new mortgages, if the downpayment or equity is less then 20% of the purchase price, the amortization cannot exceed 25 years and the maximum purchase price must be less than $1,000,000.
Mortgage rates are estimates of current rates. No fees are included.
3355 Deering Island Place, Vancouver
MLS®: R2466024
3956
Sq.Ft.
6
Baths
6
Beds
9,804
Lot SqFt
1996
Built
Video Tour
RARELY available exclusive WATERFRONT property with dock at the west side of Vancouver. Beautiful land facing south with water view. It located on a large 60*163.4 (9804 sqft) lot with almost 4,000 sq ft living area. Main floor features living room, kitchen, work kitchen, dining room, nook, family room, media room, one bedroom and laundry. Upstairs features one master bedroom, 3 bedrooms and office. Access to private tennis court. Close to golf course, riding stables, UBC, and airport. School Catchment: Kerrisdale Elementary & Point Grey Secondary.
Taxes (2019): $14,948.08
Amenities
Sauna
Steam Room
Tennis Court(s)
Features
ClthWsh
Dryr
Frdg
Stve
DW
Drapes
Window Coverings
Garage Door Opener
Site Influences
Golf Course Nearby
Recreation Nearby
Show/Hide Technical Info
Show/Hide Technical Info
| MLS® # | R2466024 |
|---|---|
| Property Type | Residential Detached |
| Dwelling Type | House/Single Family |
| Home Style | 3 Storey |
| Year Built | 1996 |
| Fin. Floor Area | 3956 sqft |
| Finished Levels | 3 |
| Bedrooms | 6 |
| Bathrooms | 6 |
| Taxes | $ 14948 / 2019 |
| Lot Area | 9804 sqft |
| Lot Dimensions | 60.00 × 163.4 |
| Outdoor Area | Fenced Yard |
| Water Supply | City/Municipal |
| Maint. Fees | $N/A |
| Heating | Natural Gas |
|---|---|
| Construction | Frame - Wood |
| Foundation | Concrete Perimeter |
| Basement | None |
| Roof | Wood |
| Floor Finish | Hardwood, Tile |
| Fireplace | 2 , Natural Gas |
| Parking | Add. Parking Avail. |
| Parking Total/Covered | 4 / 2 |
| Parking Access | Front |
| Exterior Finish | Stucco |
| Title to Land | Freehold NonStrata |
Rooms
| Floor | Type | Dimensions |
|---|---|---|
| Main | Living Room | 16' x 16' |
| Main | Kitchen | 15' x 12' |
| Main | Wok Kitchen | 8' x 5' |
| Main | Dining Room | 15' x 13' |
| Main | Nook | 10' x 10' |
| Main | Family Room | 18' x 15' |
| Main | Media Room | 16' x 12' |
| Main | Bedroom | 10' x 10' |
| Main | Laundry | 12' x 9' |
| Above | Master Bedroom | 15' x 10' |
| Above | Bedroom | 15' x 11' |
| Above | Bedroom | 14' x 11' |
| Above | Bedroom | 12' x 10' |
| Above | Bedroom | 23' x 18' |
| Above | Sauna | 2' x 4' |
| Main | Office | 4' x 3'5 |
Bathrooms
| Floor | Ensuite | Pieces |
|---|---|---|
| Main | N | 2 |
| Main | Y | 3 |
| Above | Y | 5 |
| Above | Y | 3 |
| Above | N | 3 |
| Below | N | 3 |




