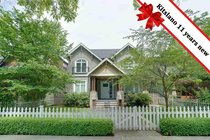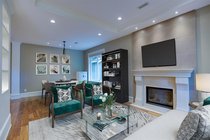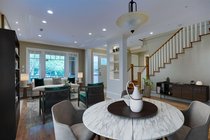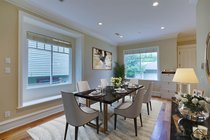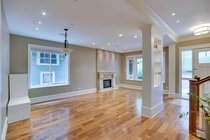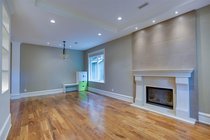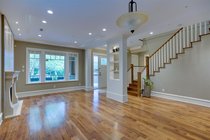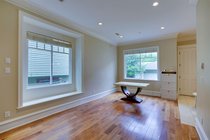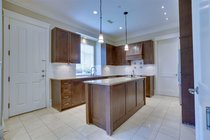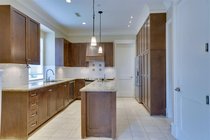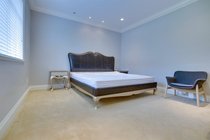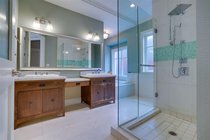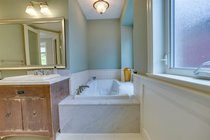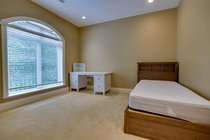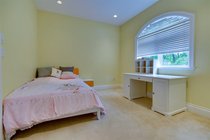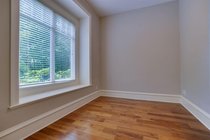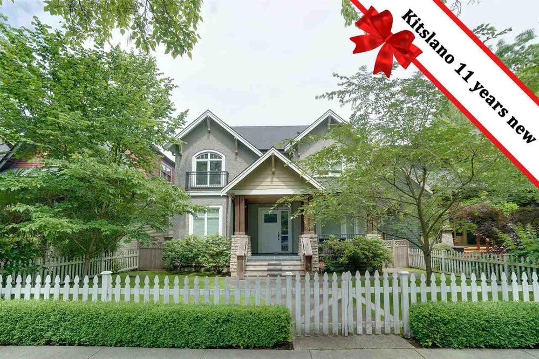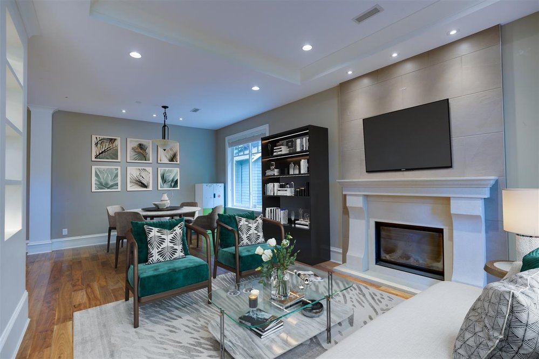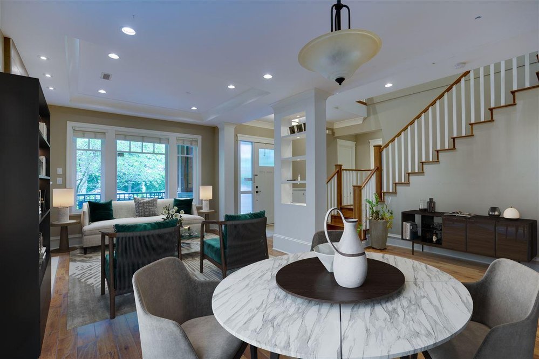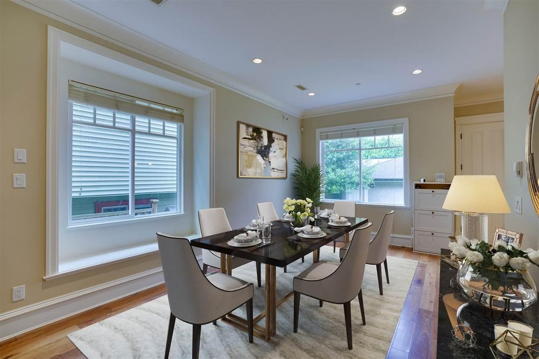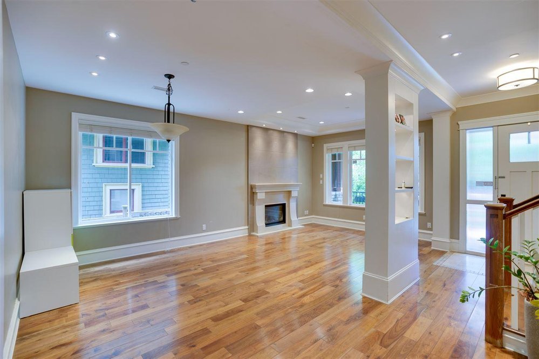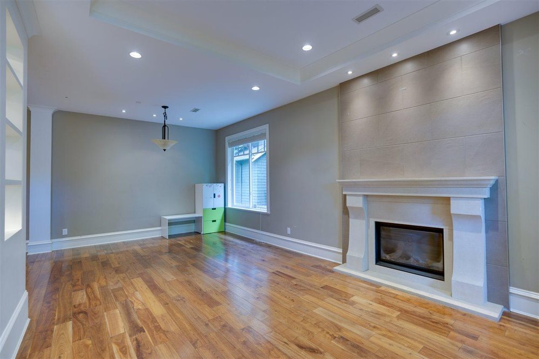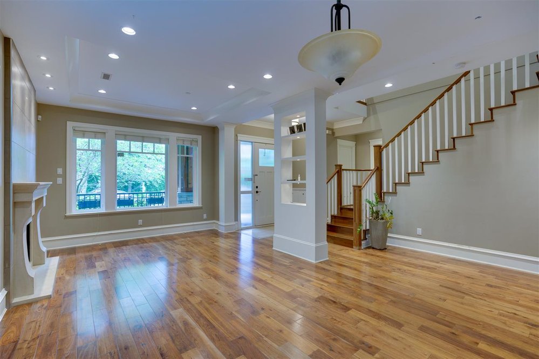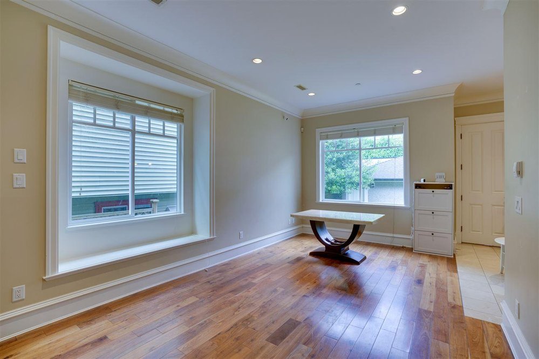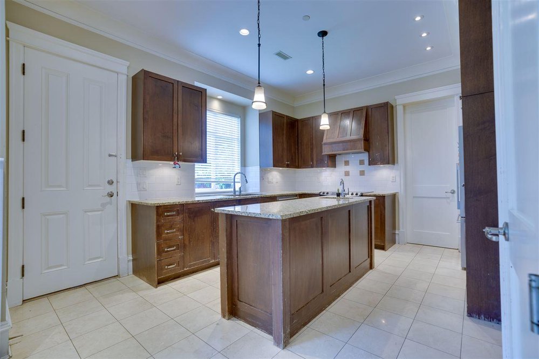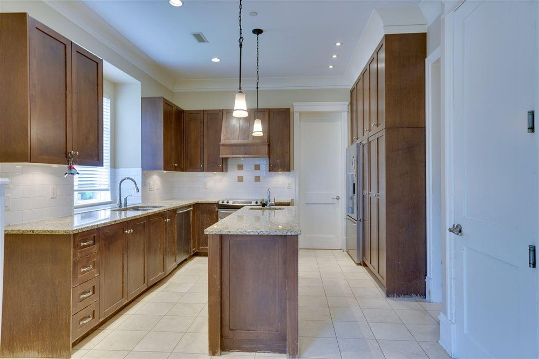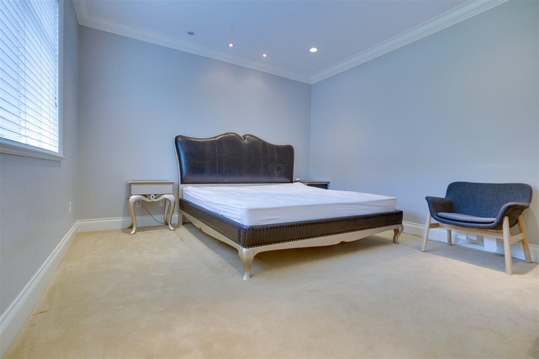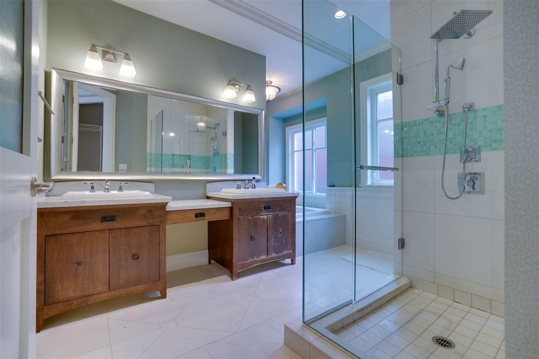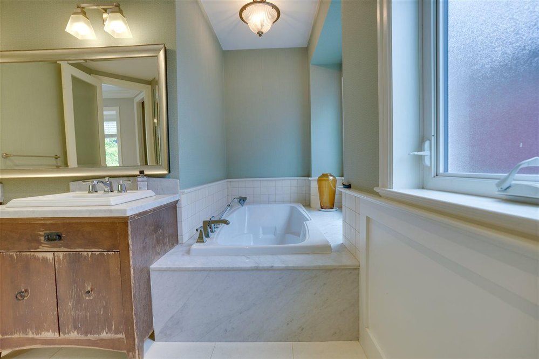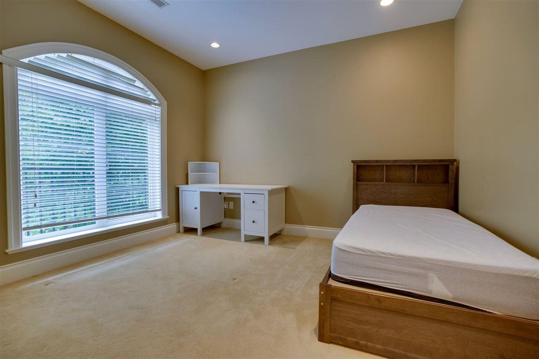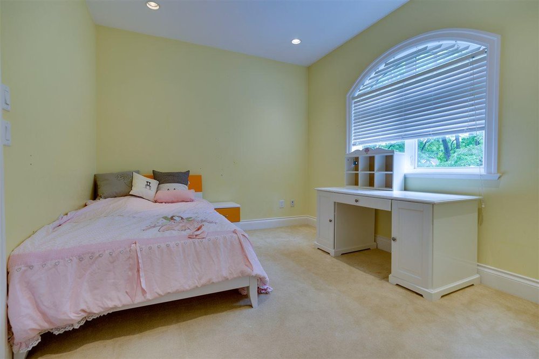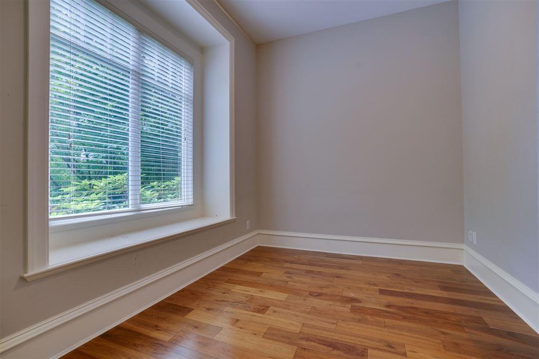Mortgage Calculator
3015 W 10th Avenue, Vancouver
Heart of Kitsilano, a beautiful young home on 50x112 lot with over 3,300 sq ft living space. Practical & Functional layout. Main floor: large living room + dining room, kitchen + spice kitchen, family room, eating area, office / den, and foyer with 10' high ceiling; Upstairs: 3 bedrooms all ensuites, laundry, master bedroom is large with walk in closet and spa size bathroom). Basement has TWO separate entrance suites, each suite: has own entrance, kitchen, 2 bedrooms and own bath, and shared laundry. Steps to West Broadway trendy shops, restaurants, eateries, cafe, banks and transit & beaches. Mins to UBC, and all the best Schools. Catchment: General Gordon Elementary & Kitsilano Secondary. Open house: Oct 18 (Sun) from 2-4 pm.
Taxes (2020): $9,745.89
Amenities
Features
Site Influences
| MLS® # | R2482001 |
|---|---|
| Property Type | Residential Detached |
| Dwelling Type | House/Single Family |
| Home Style | 2 Storey w/Bsmt. |
| Year Built | 2009 |
| Fin. Floor Area | 3366 sqft |
| Finished Levels | 3 |
| Bedrooms | 7 |
| Bathrooms | 6 |
| Taxes | $ 9746 / 2020 |
| Lot Area | 5611 sqft |
| Lot Dimensions | 50.05 × 112.1 |
| Outdoor Area | Patio(s) & Deck(s) |
| Water Supply | City/Municipal |
| Maint. Fees | $N/A |
| Heating | Natural Gas, Radiant |
|---|---|
| Construction | Frame - Wood |
| Foundation | Concrete Perimeter |
| Basement | Fully Finished,Separate Entry |
| Roof | Asphalt |
| Fireplace | 2 , Natural Gas |
| Parking | Add. Parking Avail.,Garage; Triple |
| Parking Total/Covered | 5 / 4 |
| Parking Access | Rear |
| Exterior Finish | Mixed |
| Title to Land | Freehold NonStrata |
Rooms
| Floor | Type | Dimensions |
|---|---|---|
| Main | Living Room | 12'6 x 11'10 |
| Main | Kitchen | 15'7 x 12'7 |
| Main | Foyer | 6'11 x 7'10 |
| Main | Dining Room | 12'6 x 11'4 |
| Main | Den | 11'6 x 9' |
| Main | Family Room | 11'5 x 11'8 |
| Main | Eating Area | 11'5 x 8'3 |
| Main | Wok Kitchen | 8' x 5'6 |
| Above | Master Bedroom | 14' x 12' |
| Above | Bedroom | 11'5 x 12'4 |
| Above | Bedroom | 12'6 x 10'6 |
| Bsmt | Living Room | 11'5 x 9' |
| Bsmt | Kitchen | 7' x 9' |
| Bsmt | Bedroom | 7'6 x 9'2 |
| Bsmt | Bedroom | 10'10 x 9'5 |
| Bsmt | Bedroom | 9'7 x 8'6 |
| Bsmt | Bedroom | 10'7 x 9' |
Bathrooms
| Floor | Ensuite | Pieces |
|---|---|---|
| Main | N | 4 |
| Above | Y | 5 |
| Above | Y | 4 |
| Above | Y | 4 |
| Bsmt | N | 4 |
| Bsmt | N | 4 |


