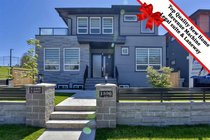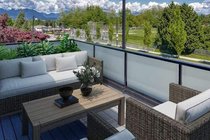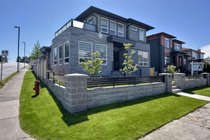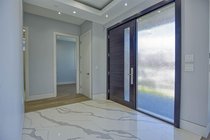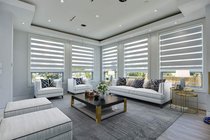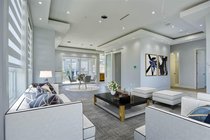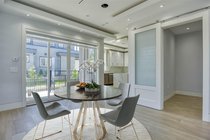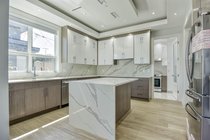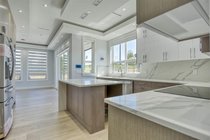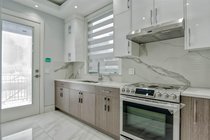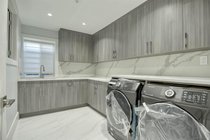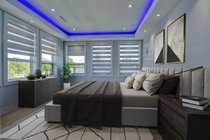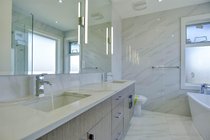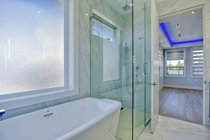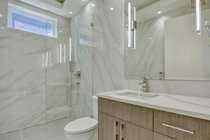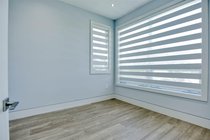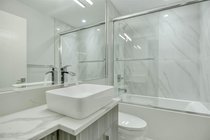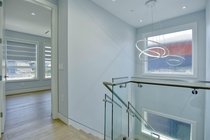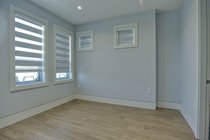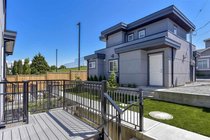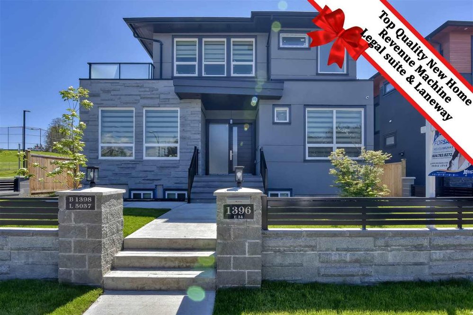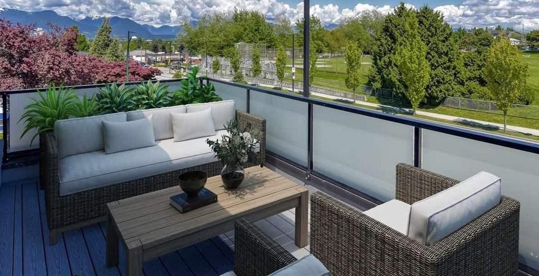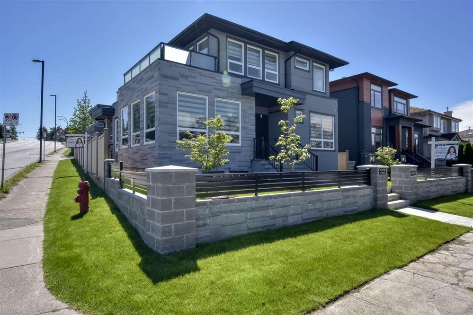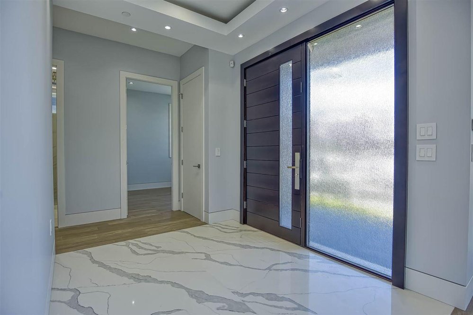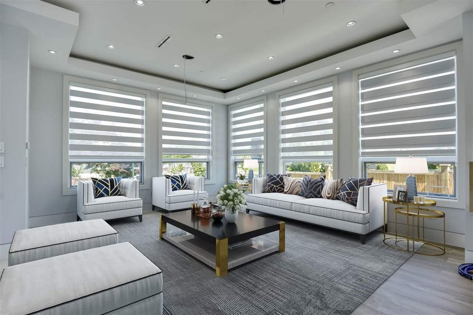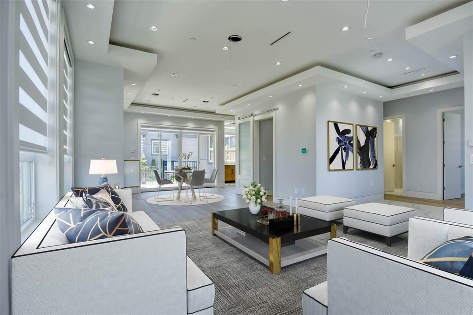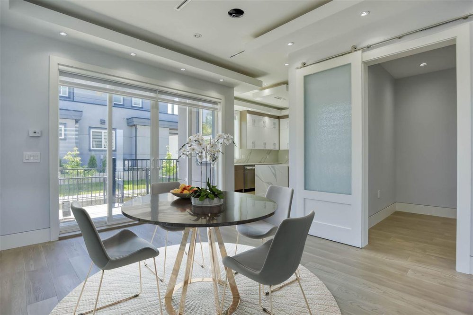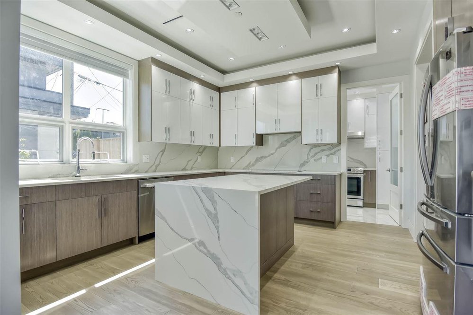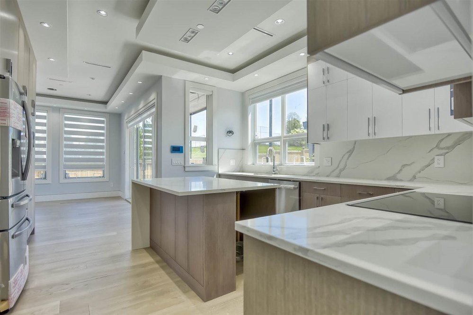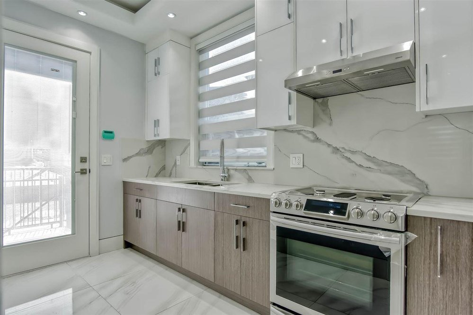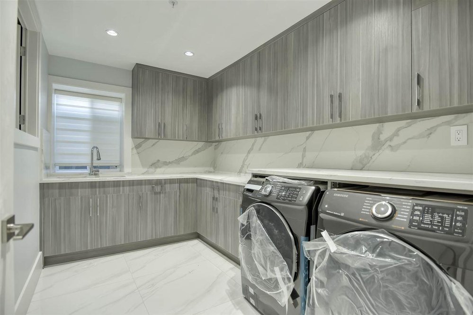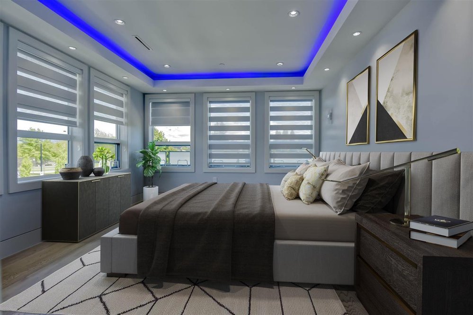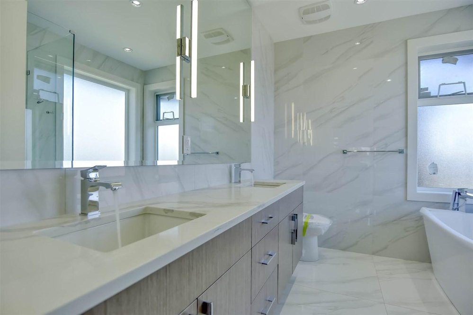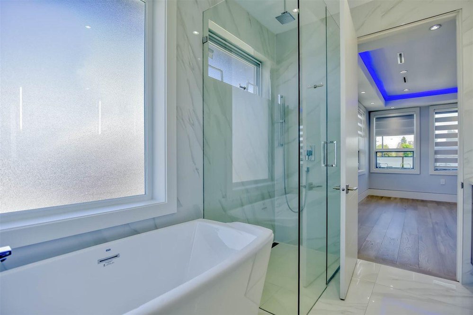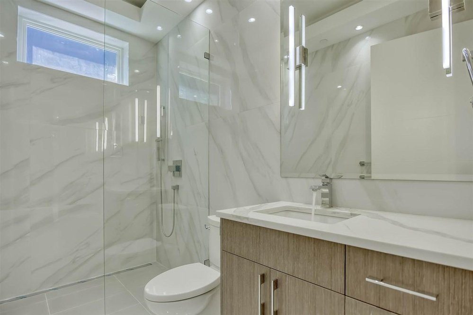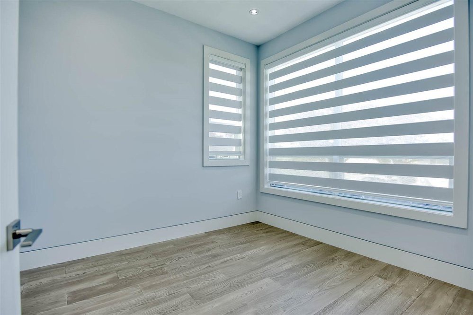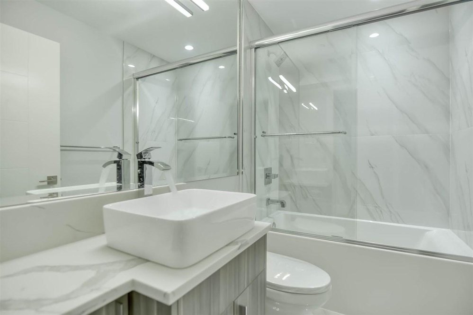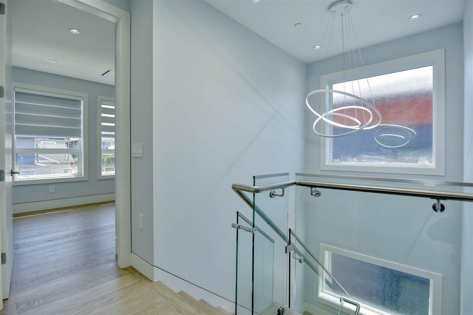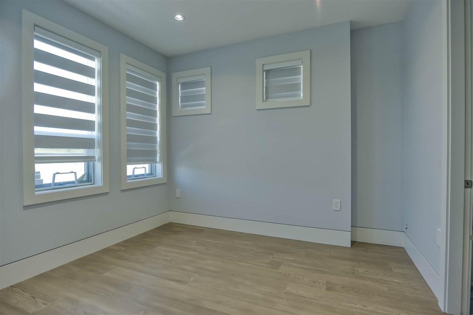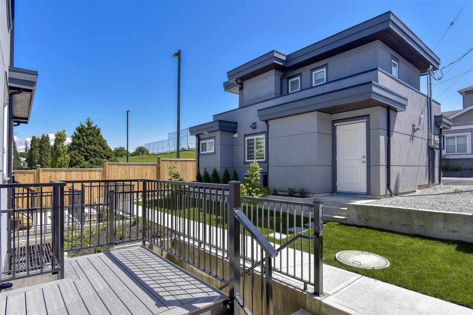Mortgage Calculator
1396 E 34th Avenue, Vancouver
Kensington Park Modern luxury Brand New home with Legal Suite (1398 E 34TH AVE) and LANEWAY (5037 Knight ST) and MOUNTAIN VIEW corner lot, and corner view of mountains & desirable Kensington Park! This exquisite family residence offers extra wide front and BRIGHT and Modern, facing north with mountain VIEW. Complete and fully fenced,modern bright, stylish finishing, cool clear glass railing, amazing living on 3 expansive levels & features an open layout with a total of 9 bedrooms and 7 FULL bath +900 sq ft LaneWay home! 4 bedrooms on the upper level, including an oversized master with walk-in closet and spa like ensuite. Features abundance of natural light. A/C, HRV, security cameras & basement has own area.Ideal LOCATION with easy access to all major routes & Downtown.private showing only
Taxes (2020): $6,273.79
Features
Site Influences
| MLS® # | R2493350 |
|---|---|
| Property Type | Residential Detached |
| Dwelling Type | House/Single Family |
| Home Style | 2 Storey w/Bsmt.,Laneway House |
| Year Built | 2020 |
| Fin. Floor Area | 4516 sqft |
| Finished Levels | 3 |
| Bedrooms | 9 |
| Bathrooms | 7 |
| Taxes | $ 6274 / 2020 |
| Lot Area | 5192 sqft |
| Lot Dimensions | 46.00 × 112.8 |
| Outdoor Area | Balcny(s) Patio(s) Dck(s) |
| Water Supply | City/Municipal |
| Maint. Fees | $N/A |
| Heating | Radiant |
|---|---|
| Construction | Frame - Wood |
| Foundation | Concrete Perimeter |
| Basement | Full |
| Roof | Asphalt |
| Floor Finish | Mixed |
| Fireplace | 0 , |
| Parking | Garage; Single,Open |
| Parking Total/Covered | 2 / 1 |
| Parking Access | Side |
| Exterior Finish | Mixed |
| Title to Land | Freehold NonStrata |
Rooms
| Floor | Type | Dimensions |
|---|---|---|
| Main | Living Room | 14'7 x 16'8 |
| Main | Dining Room | 12' x 12' |
| Main | Kitchen | 15'6 x 12'6 |
| Main | Wok Kitchen | 6'9 x 12'6 |
| Main | Den | 9'10 x 10'1 |
| Main | Foyer | 8'6 x 8' |
| Main | Bedroom | 8'1 x 7'10 |
| Above | Master Bedroom | 16'1 x 13'2 |
| Above | Walk-In Closet | 6' x 6'10 |
| Above | Bedroom | 11' x 10'3 |
| Above | Bedroom | 10'7 x 10'2 |
| Bsmt | Recreation Room | 13'3 x 11'11 |
| Bsmt | Laundry | 7' x 12' |
| Bsmt | Bedroom | 8'6 x 12'2 |
| Bsmt | Kitchen | 11'7 x 22'11 |
| Bsmt | Bedroom | 9'3 x 9'8 |
| Bsmt | Bedroom | 9'3 x 9'8 |
| Below | Living Room | 10'11 x 10'11 |
| Below | Kitchen | 10'9 x 7'6 |
| Below | Bedroom | 8'4 x 9'3 |
| Below | Bedroom | 8'11 x 9'2 |
Bathrooms
| Floor | Ensuite | Pieces |
|---|---|---|
| Main | N | 2 |
| Above | Y | 5 |
| Above | Y | 4 |
| Above | Y | 4 |
| Bsmt | N | 4 |
| Bsmt | N | 4 |
| Below | N | 4 |


