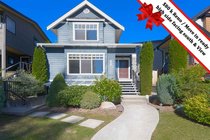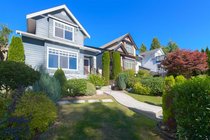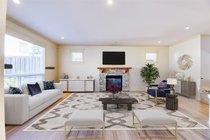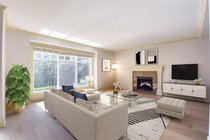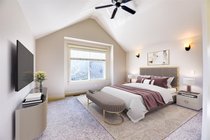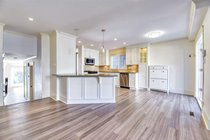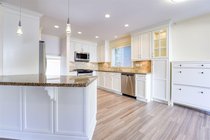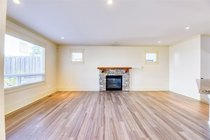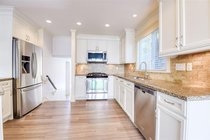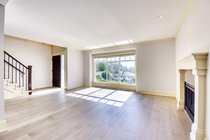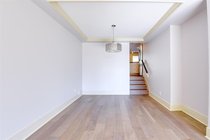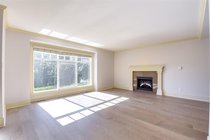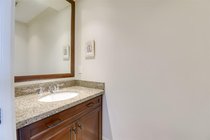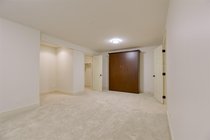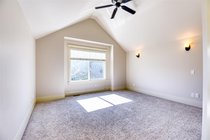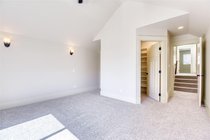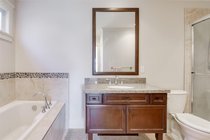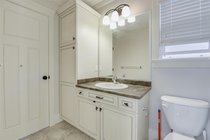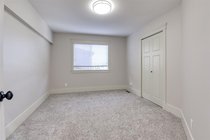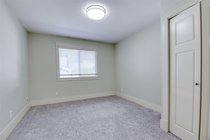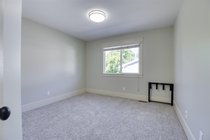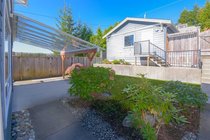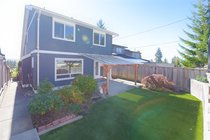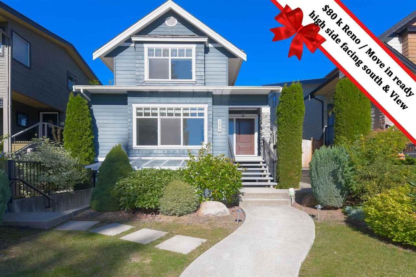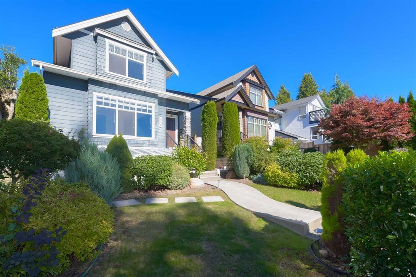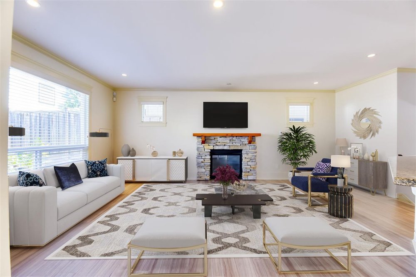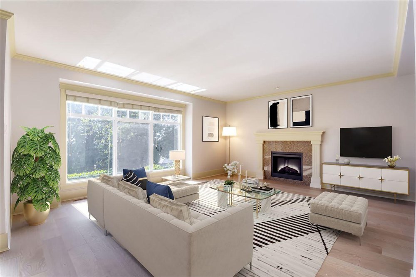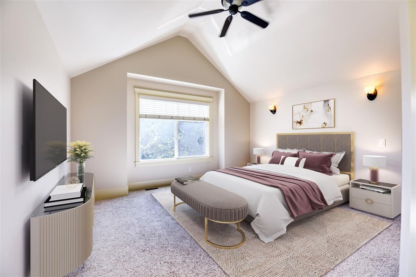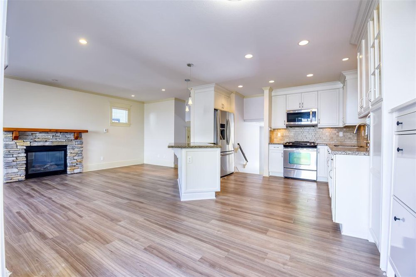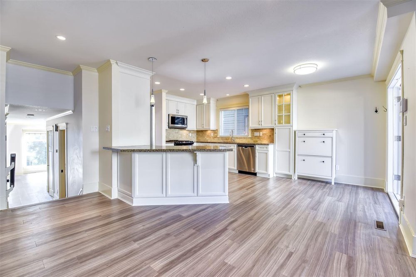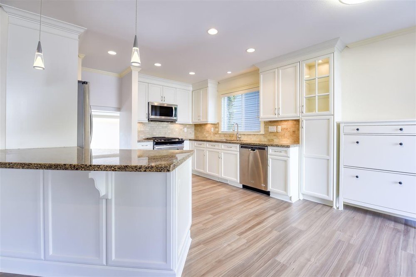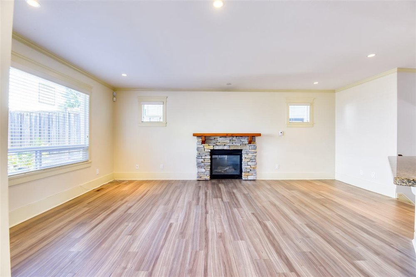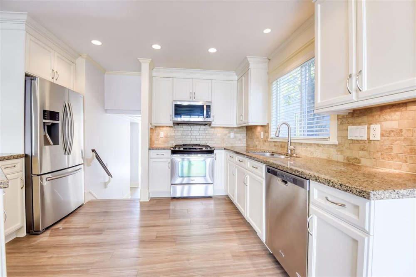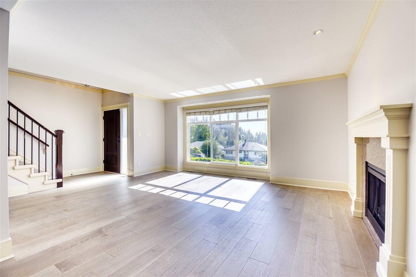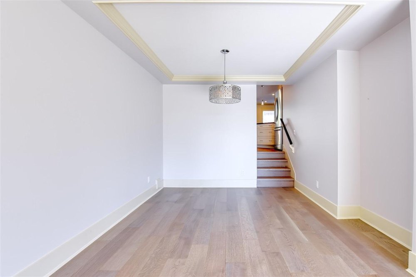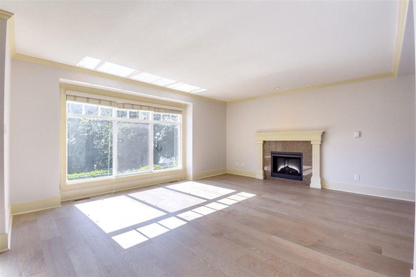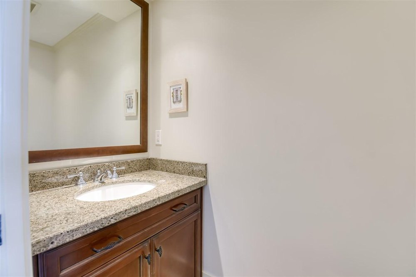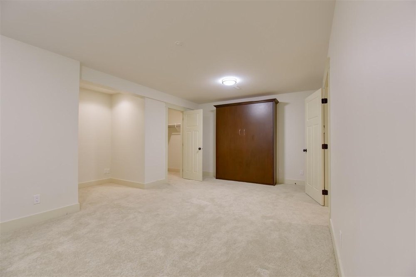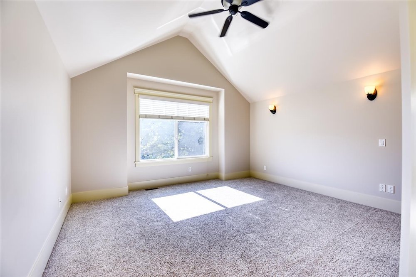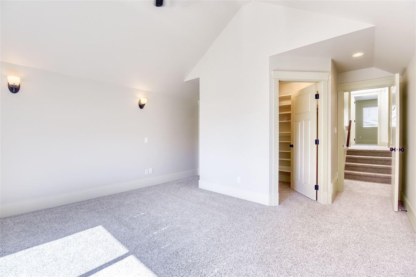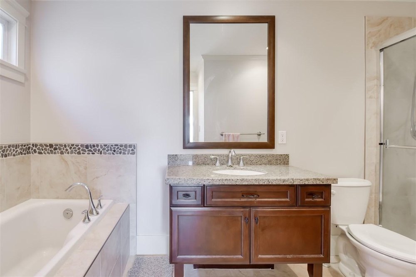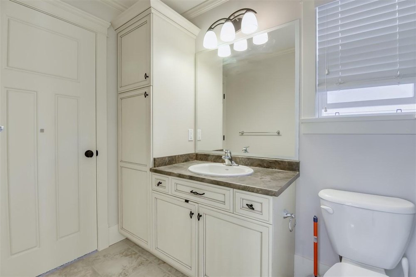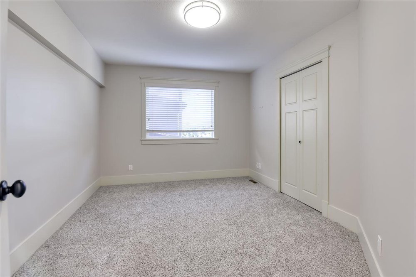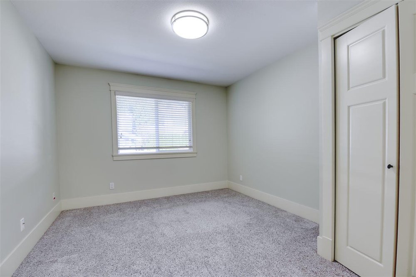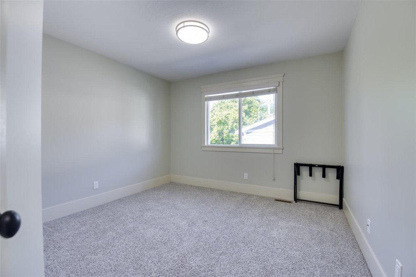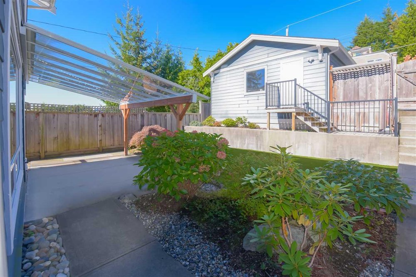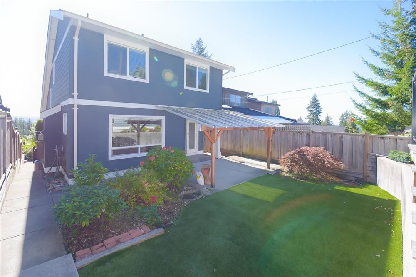Mortgage Calculator
350 E 26th Street, North Vancouver
Over $80,000 on renovation!! This amazing 3 levels house located on a 33*135 (4,455 sq ft) Lot with almost 3,100 sqft living spaces & offering gorgeous hardwood on main level, oversized baseboards and crown mouldings, large kitchen with granite counters and stainless appliances plus eating area opening to family room with access to manicured, sundrenched backyard and lane access with double garage. Upper floor features 4 bedrooms including a vaulted master suite. Lower level features great flexibility with 1 bedroom legal suite and large recreation room. Renovation included new paint, new flooring, covered deck/patio. Other features include partial city views, security system, built in vacuum and back yard artificial turf. School Catchment: Boundary Elementary & Argyle Secondary.
Taxes (2020): $5,721.79
Amenities
Features
Site Influences
| MLS® # | R2503399 |
|---|---|
| Property Type | Residential Detached |
| Dwelling Type | House/Single Family |
| Home Style | 2 Storey w/Bsmt. |
| Year Built | 2009 |
| Fin. Floor Area | 3075 sqft |
| Finished Levels | 3 |
| Bedrooms | 5 |
| Bathrooms | 4 |
| Taxes | $ 5722 / 2020 |
| Lot Area | 4455 sqft |
| Lot Dimensions | 33.00 × 135 |
| Outdoor Area | Patio(s) |
| Water Supply | City/Municipal |
| Maint. Fees | $N/A |
| Heating | Forced Air, Natural Gas |
|---|---|
| Construction | Frame - Wood |
| Foundation | |
| Basement | Full,Fully Finished |
| Roof | Asphalt |
| Floor Finish | Hardwood |
| Fireplace | 2 , Electric,Natural Gas |
| Parking | Garage; Double |
| Parking Total/Covered | 3 / 2 |
| Parking Access | Lane,Rear |
| Exterior Finish | Other |
| Title to Land | Freehold NonStrata |
Rooms
| Floor | Type | Dimensions |
|---|---|---|
| Main | Living Room | 13'6 x 16'6 |
| Main | Kitchen | 11'0 x 11'0 |
| Main | Nook | 9'0 x 6'0 |
| Main | Family Room | 19'7 x 10'0 |
| Main | Dining Room | 9'6 x 9'10 |
| Above | Master Bedroom | 13'6 x 12'0 |
| Above | Bedroom | 11'0 x 10'6 |
| Above | Bedroom | 12'0 x 10'6 |
| Above | Bedroom | 11'0 x 10'0 |
| Below | Family Room | 20'6 x 14'0 |
| Below | Kitchen | 13'0 x 6'0 |
| Below | Living Room | 13'0 x 8'0 |
| Below | Bedroom | 12'6 x 9'6 |
Bathrooms
| Floor | Ensuite | Pieces |
|---|---|---|
| Main | N | 2 |
| Above | Y | 4 |
| Above | Y | 4 |
| Below | N | 4 |


