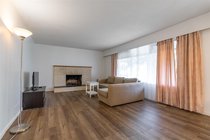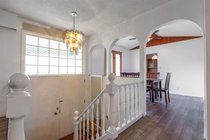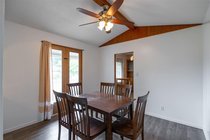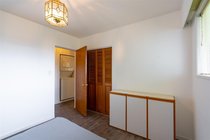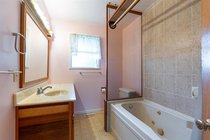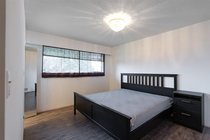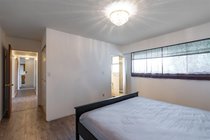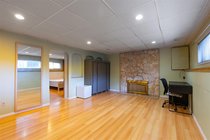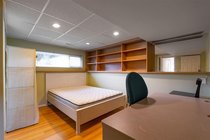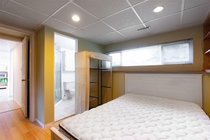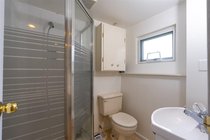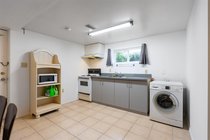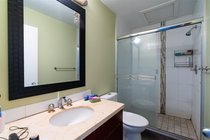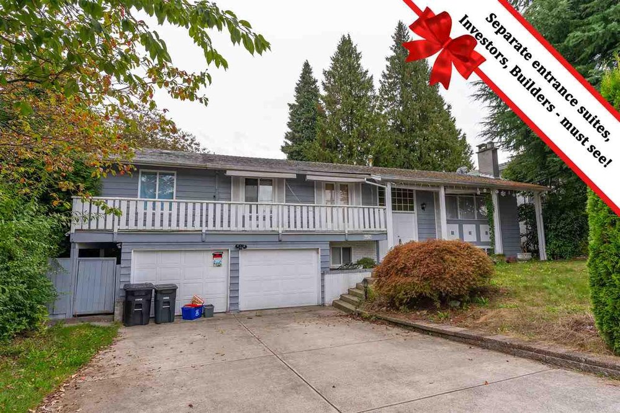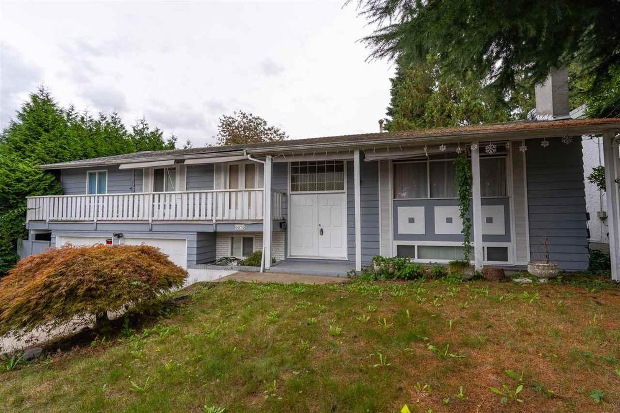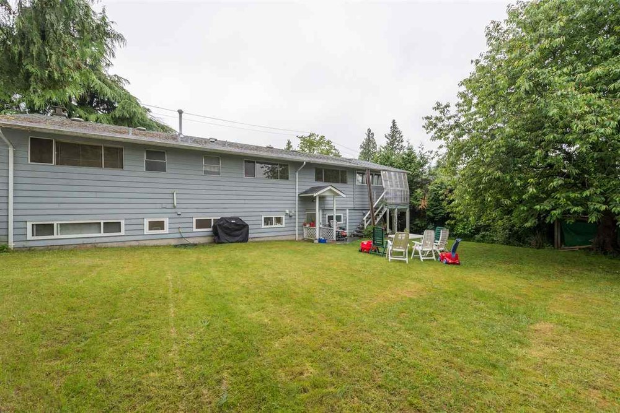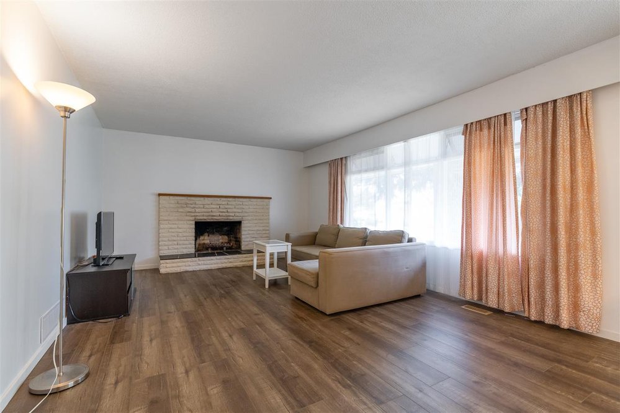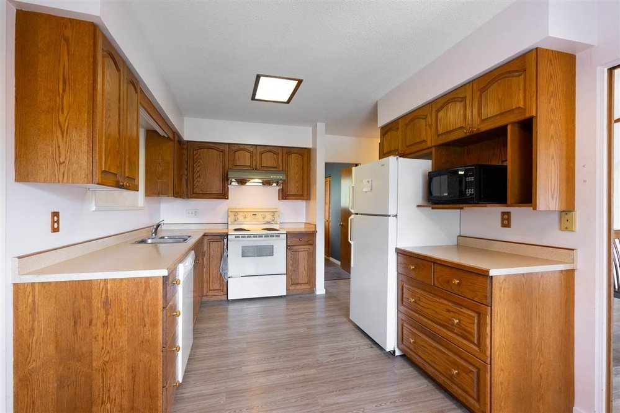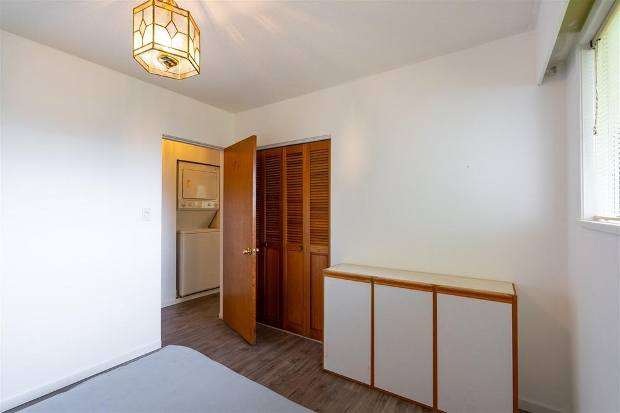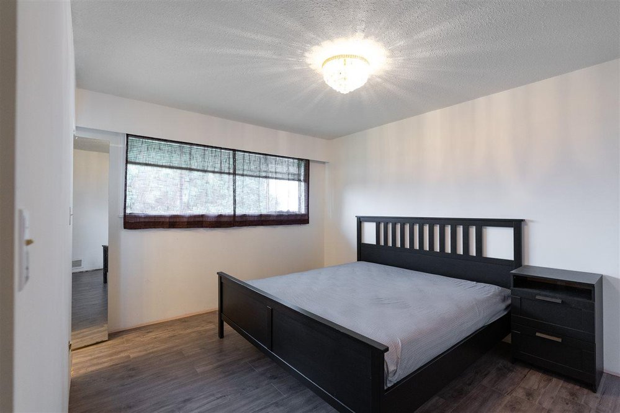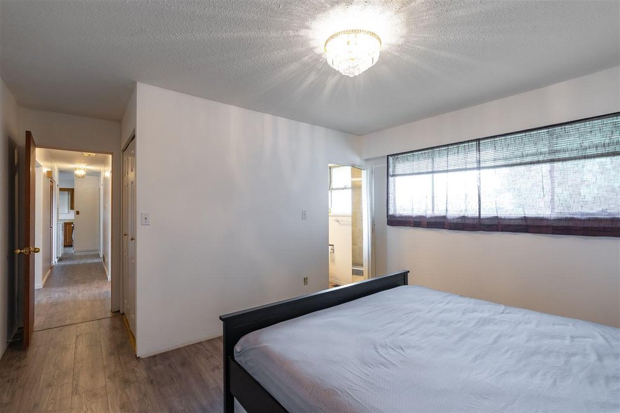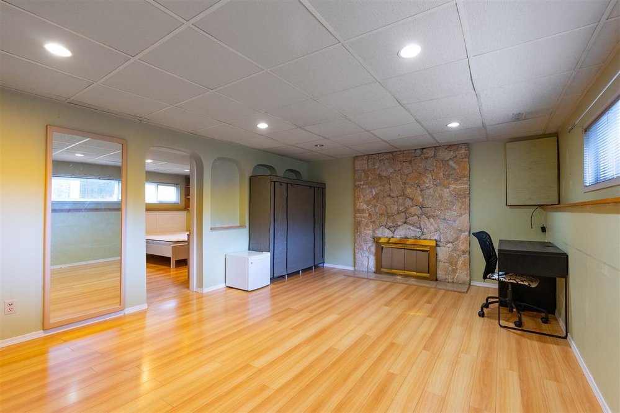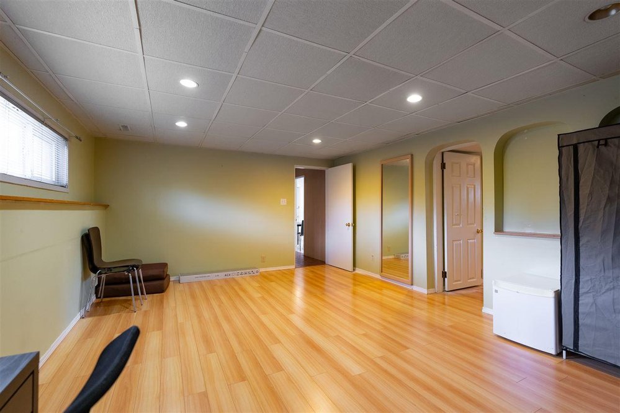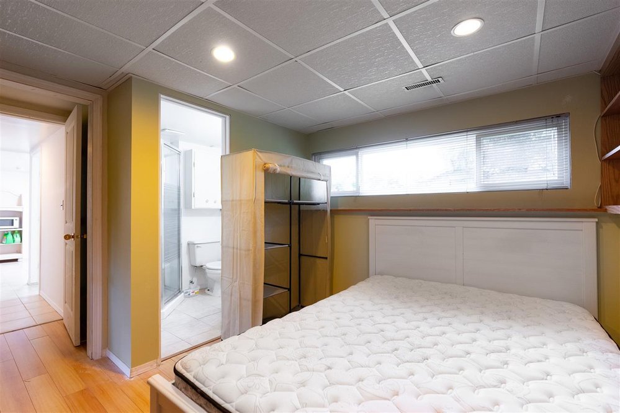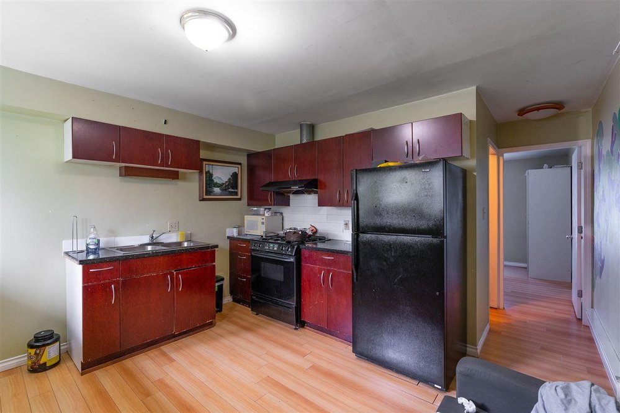Mortgage Calculator
6376 Griffiths Avenue, Burnaby
ATTENTION BUILDERS AND INVESTORS! LARGE LOT (70*102.5) in upper DEER LAKE on the QUIET side of the street. The property contains 4 separate suites, each with separate entrances & their own kitchens! Close to parks, school, transit, and short distance to High-gate & Metrotown Mall. New Furnace (2014) & Hot water tank (2017) & Just changed new laminated floor & new paint in Main unit (2020). School Catchments: Morley Elementary, Brantford Elementary, Armstrong Elementary, Burnaby Central Secondary, Cariboo Hill Secondary. Buyer to do own survey to confirm if can build duplex See attached requirement of R5. The buyer needs to do their own due diligence and get a survey to confirm if can build duplex. Open house cancelled; private showing only.
Taxes (2020): $5,298.91
Features
Site Influences
| MLS® # | R2506102 |
|---|---|
| Property Type | Residential Detached |
| Dwelling Type | House/Single Family |
| Home Style | 2 Storey |
| Year Built | 1964 |
| Fin. Floor Area | 3127 sqft |
| Finished Levels | 2 |
| Bedrooms | 7 |
| Bathrooms | 6 |
| Taxes | $ 5299 / 2020 |
| Lot Area | 7176 sqft |
| Lot Dimensions | 70.00 × 102.5 |
| Outdoor Area | Balcony(s) |
| Water Supply | City/Municipal |
| Maint. Fees | $N/A |
| Heating | Forced Air |
|---|---|
| Construction | Frame - Wood |
| Foundation | Concrete Perimeter |
| Basement | None |
| Roof | Asphalt |
| Floor Finish | Laminate |
| Fireplace | 2 , Natural Gas |
| Parking | Garage; Single |
| Parking Total/Covered | 3 / 1 |
| Parking Access | Front |
| Exterior Finish | Wood |
| Title to Land | Freehold NonStrata |
Rooms
| Floor | Type | Dimensions |
|---|---|---|
| Main | Living Room | 18'9 x 13'1 |
| Main | Dining Room | 10'1 x 10'9 |
| Main | Kitchen | 9'5 x 16'6 |
| Main | Master Bedroom | 10'8 x 13'2 |
| Main | Bedroom | 10'6 x 9'10 |
| Main | Bedroom | 10'6 x 9'10 |
| Main | Kitchen | 12'6 x 11'2 |
| Main | Bedroom | 12'6 x 10'3 |
| Below | Living Room | 18'1 x 12'6 |
| Below | Kitchen | 12'7 x 10'7 |
| Below | Bedroom | 12'8 x 10'4 |
| Below | Bedroom | 12'6 x 7'9 |
| Below | Living Room | 9'5 x 9'8 |
| Below | Kitchen | 9'8 x 6'11 |
| Below | Bedroom | 12'5 x 9'5 |
Bathrooms
| Floor | Ensuite | Pieces |
|---|---|---|
| Main | Y | 3 |
| Main | N | 3 |
| Main | N | 3 |
| Below | Y | 3 |
| Below | N | 3 |
| Below | N | 3 |






