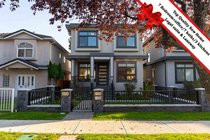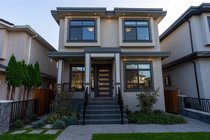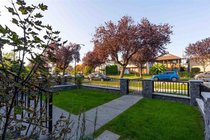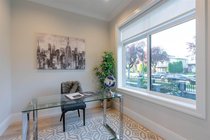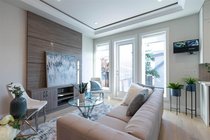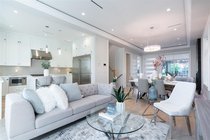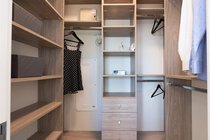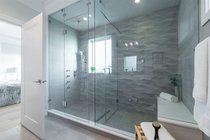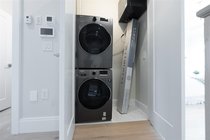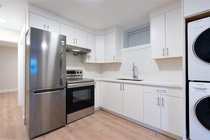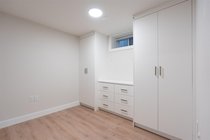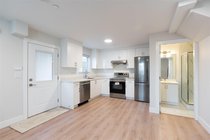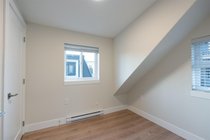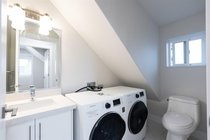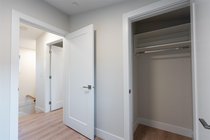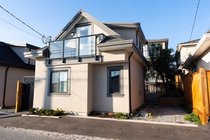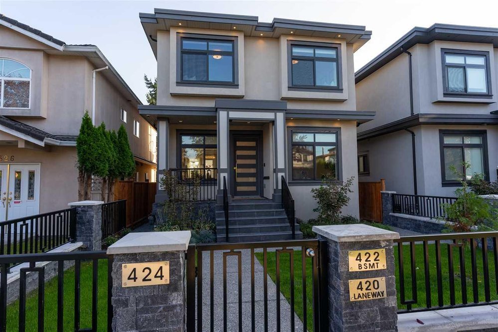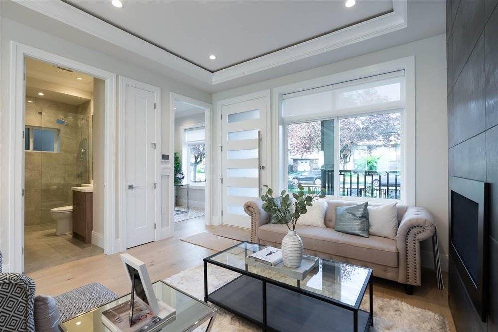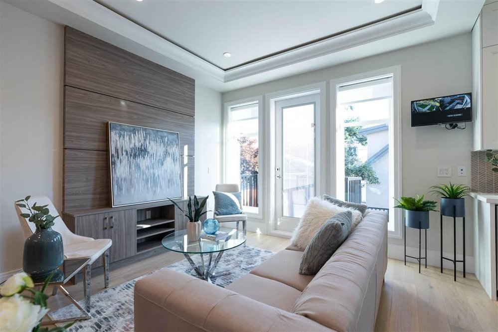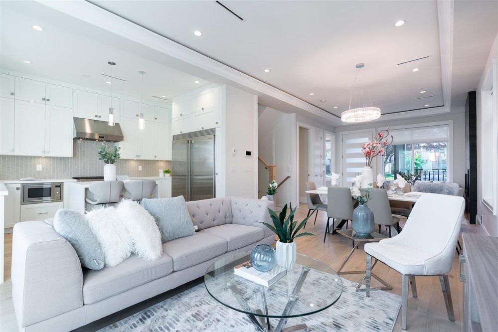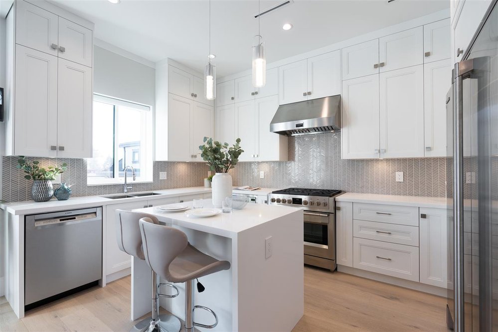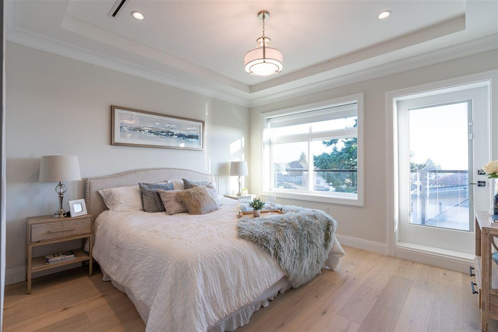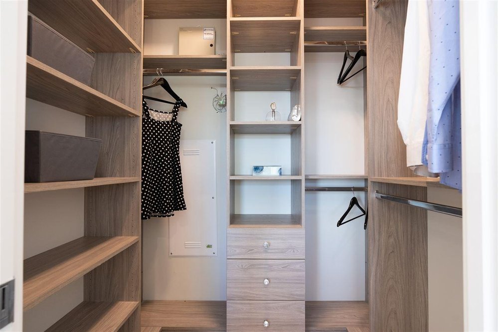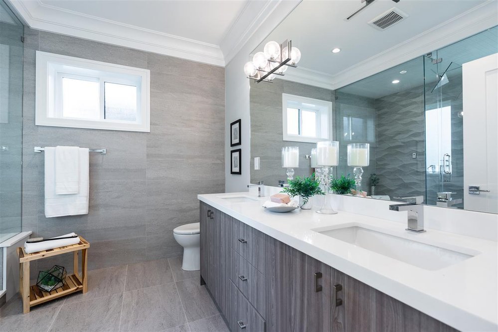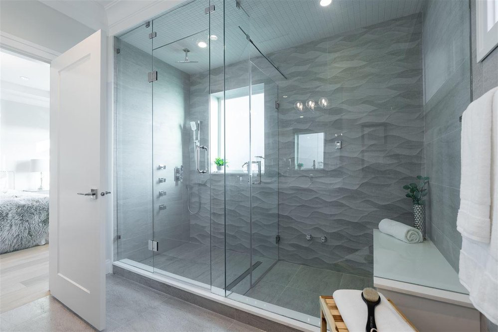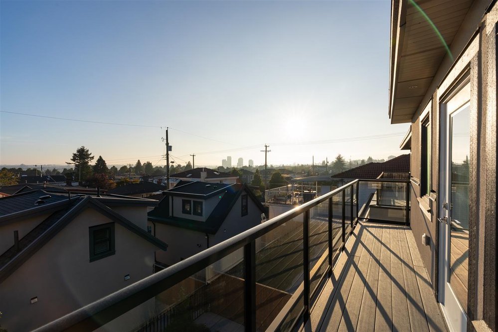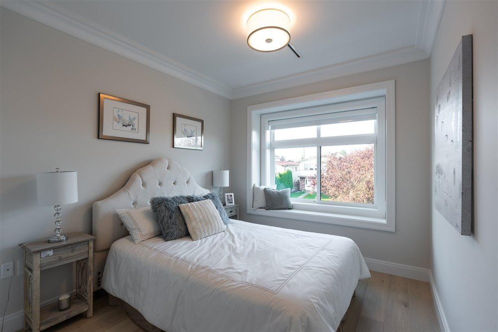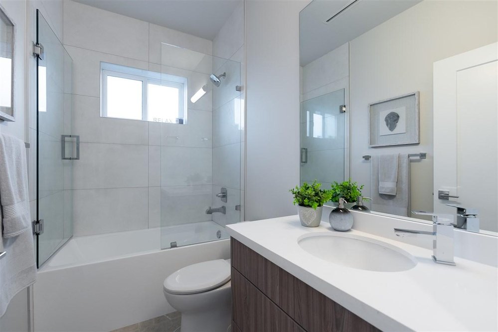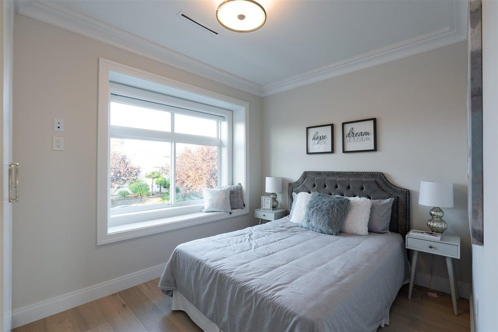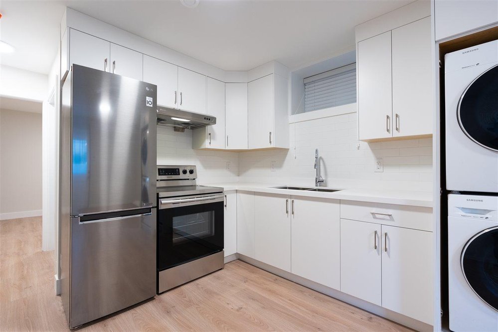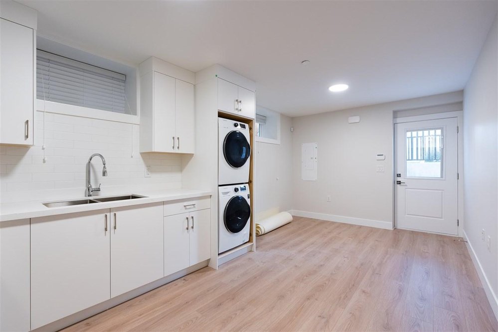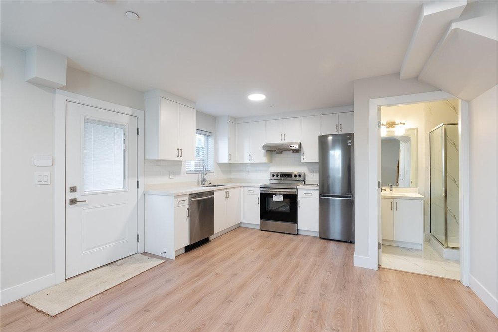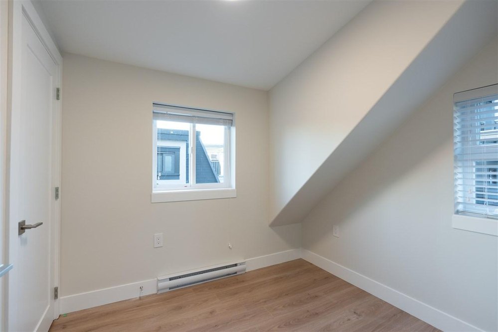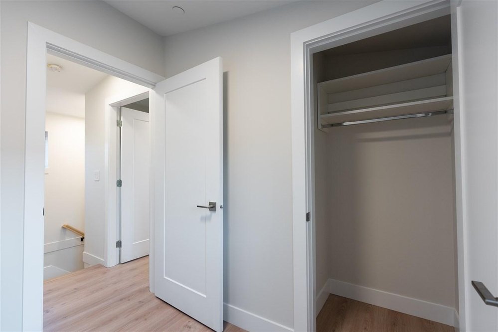Mortgage Calculator
420 E 56th Avenue, Vancouver
Amazing Quality BRAND NEW HOME house build by Experienced builder with a laneway and legal suite. The lot size is 3,499 sq ft (30.7' x 114') with 3,127 sq ft living spaces. Main floor features a chef's DREAM kitchen complete w/quartz counter tops, S/S appliances, including built-in side by side 64" fridge, 6 burner 30" gas range, & central island w/ plenty of storage + bar seating. Upstairs features 1 spacious master bedroom with walk-in closet and other 2 bedrooms. Lower level features a wet bar, rec rm + 1 bdrm LEGAL SUITE with SEPARATE ENTRY. The 2 bdrm LANE-WAY features over 700sq ft & private patio! Centrally located & within walking distance to amenities, shopping, transit and recreation. School catchment: John Henderson Elementary & John Oliver Secondary. private showing only.
Taxes (2020): $4,521.53
Amenities
Features
Site Influences
| MLS® # | R2506725 |
|---|---|
| Property Type | Residential Detached |
| Dwelling Type | House/Single Family |
| Home Style | 2 Storey w/Bsmt.,Laneway House |
| Year Built | 2020 |
| Fin. Floor Area | 3127 sqft |
| Finished Levels | 3 |
| Bedrooms | 7 |
| Bathrooms | 7 |
| Taxes | $ 4522 / 2020 |
| Lot Area | 3500 sqft |
| Lot Dimensions | 30.70 × 114 |
| Outdoor Area | Balcny(s) Patio(s) Dck(s) |
| Water Supply | City/Municipal |
| Maint. Fees | $N/A |
| Heating | Other |
|---|---|
| Construction | Frame - Wood |
| Foundation | Concrete Perimeter |
| Basement | Fully Finished |
| Roof | Other |
| Floor Finish | Mixed |
| Fireplace | 1 , Natural Gas |
| Parking | Open |
| Parking Total/Covered | 0 / 0 |
| Parking Access | Front |
| Exterior Finish | Other |
| Title to Land | Freehold NonStrata |
Rooms
| Floor | Type | Dimensions |
|---|---|---|
| Main | Living Room | 12'7 x 12'5 |
| Main | Dining Room | 12'1 x 7'1 |
| Main | Family Room | 12'5 x 11'7 |
| Main | Kitchen | 9'11 x 14'0 |
| Main | Den | 9'5 x 8'4 |
| Above | Master Bedroom | 12'6 x 11'11 |
| Above | Walk-In Closet | 6'1 x 4'7 |
| Above | Bedroom | 12'5 x 9'0 |
| Above | Bedroom | 9'7 x 10'8 |
| Bsmt | Living Room | 10'4 x 7'11 |
| Bsmt | Kitchen | 7'0 x 10'8 |
| Bsmt | Bedroom | 10'4 x 9'11 |
| Bsmt | Recreation Room | 10'2 x 14'0 |
| Bsmt | Bedroom | 10'2 x 8'4 |
| Below | Living Room | 13'6 x 12'3 |
| Below | Kitchen | 9'5 x 8'5 |
| Below | Bedroom | 9'8 x 8'10 |
| Below | Bedroom | 7'8 x 8'5 |
Bathrooms
| Floor | Ensuite | Pieces |
|---|---|---|
| Main | N | 3 |
| Above | Y | 4 |
| Above | N | 3 |
| Bsmt | N | 3 |
| Bsmt | N | 3 |
| Below | N | 3 |
| Below | N | 2 |


