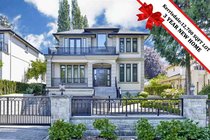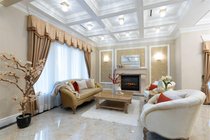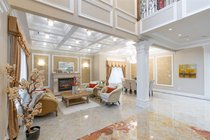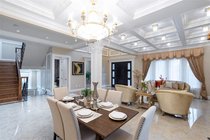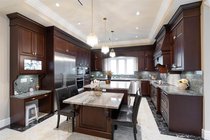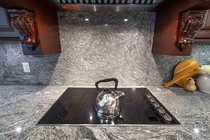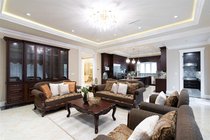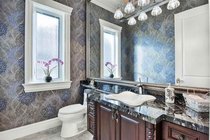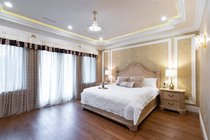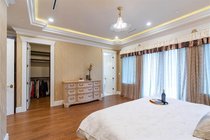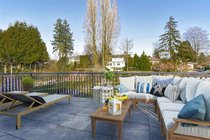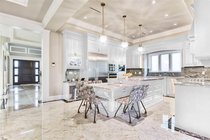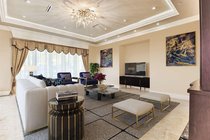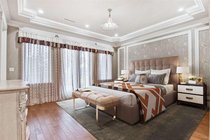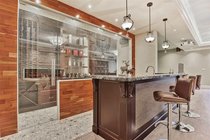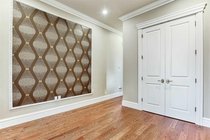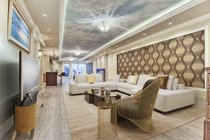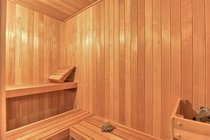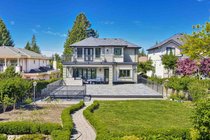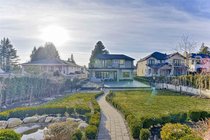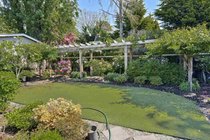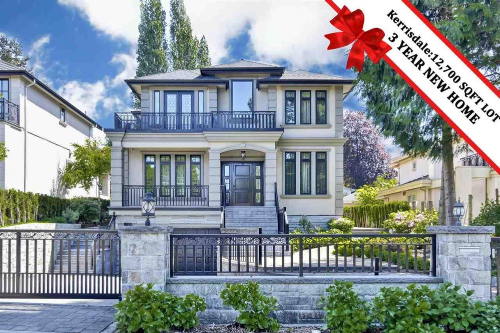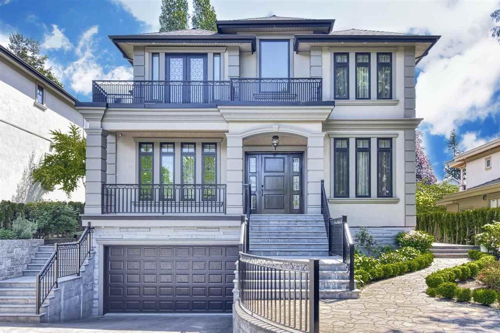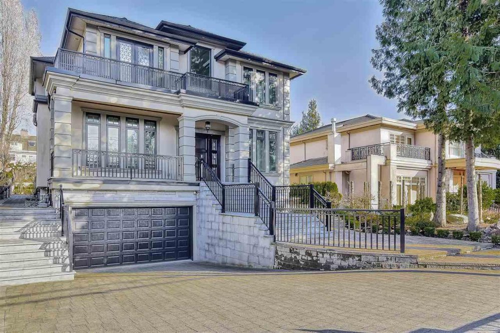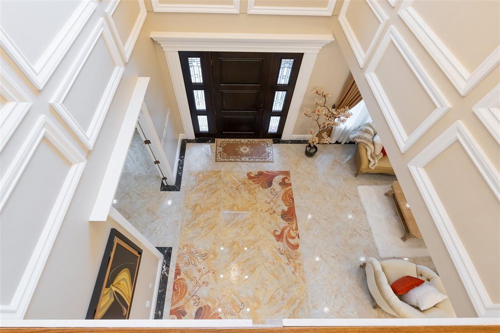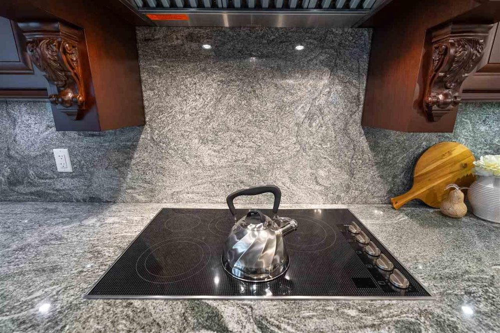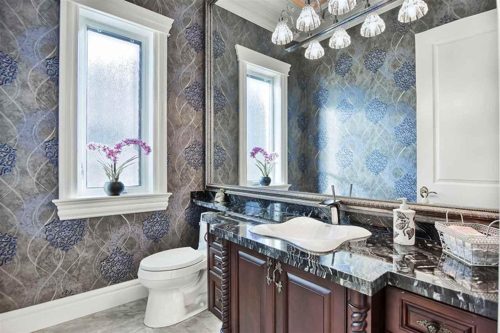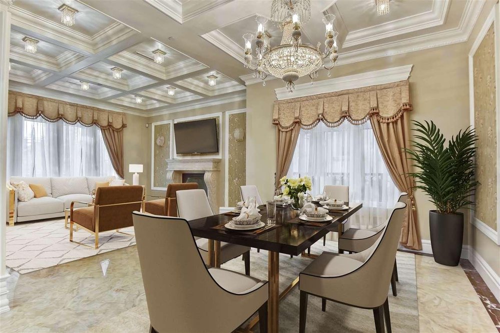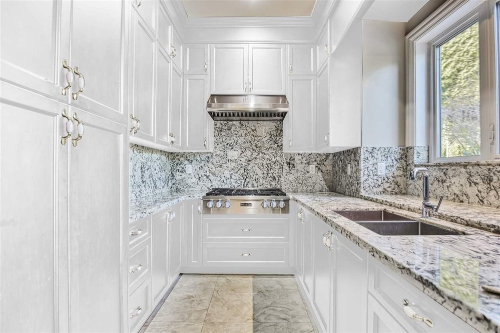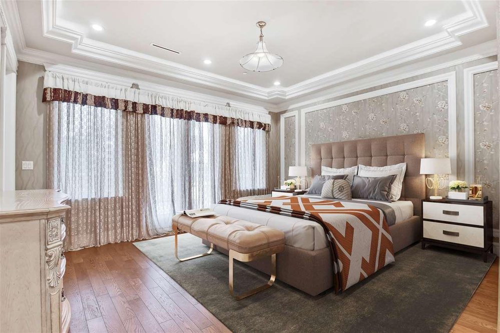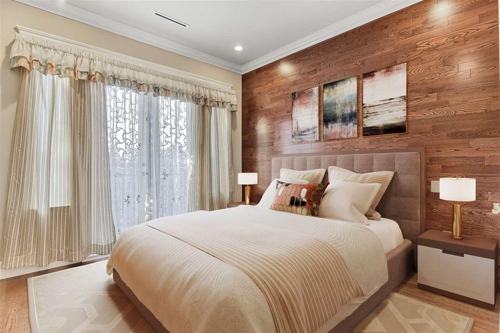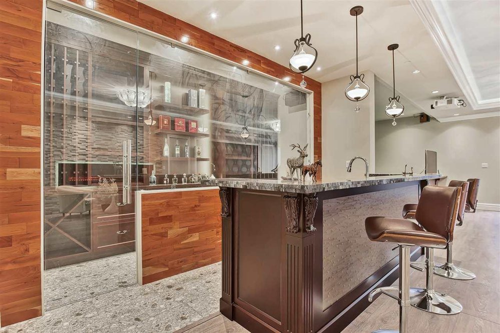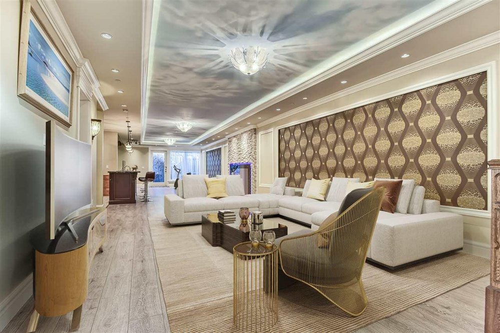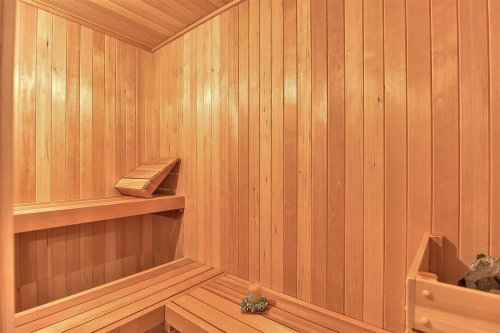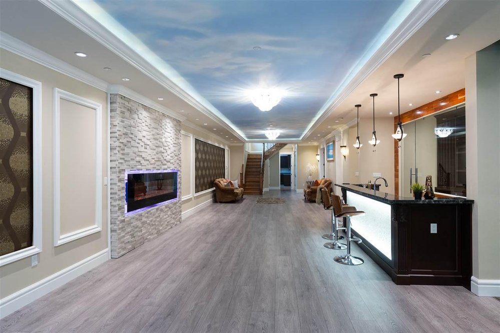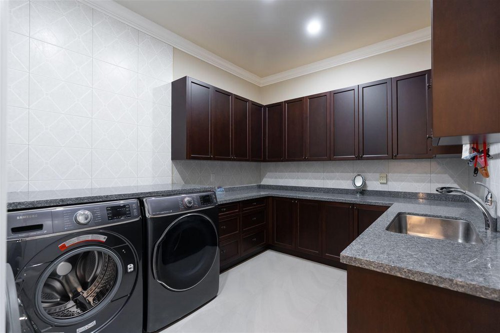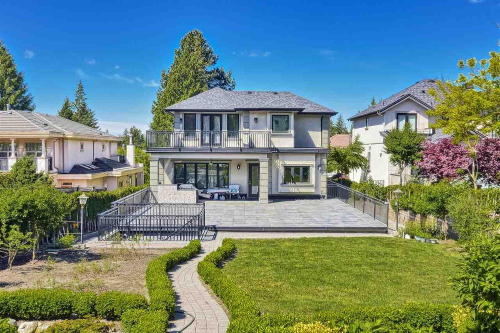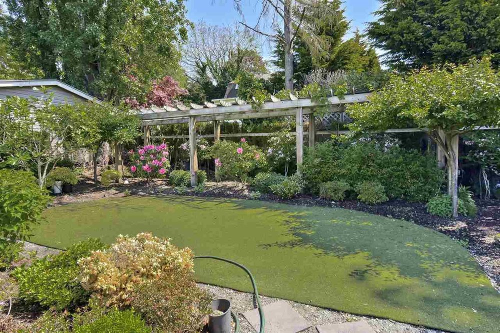Mortgage Calculator
6778 Arbutus Street, Vancouver
Arbutus Magnificent Mansion, situated on Quiet & Prestigious Arbutus South Kerrisdale area. Luxurious and CLASSIC, custom built home designed by the owners. This Huge 12,700 sqft (55*230 EXTRA DEEP Lot) + extended large patio & private park-like backyard garden is ideal to host large gatherings, house parties. Featuring: DOUBLE height grand entry, large stone tiles, Large Living room, dining room, office, family room, Gourmet kitchen/wok kitchen, with access to large patio with BBQ. All floors are high ceiling. Short walk to Shops, restaurants, banks in Kerrisdale, minutes to the BEST Schools, and UBC. Luxury & Fun Family home in the best neighbourhood! Book your private Viewing now.School Catchment: Maple Grove Elementary & Magee Secondary. Open house cancelled; private showing only.
Taxes (2020): $26,285.30
Features
Site Influences
| MLS® # | R2510769 |
|---|---|
| Property Type | Residential Detached |
| Dwelling Type | House/Single Family |
| Home Style | 2 Storey w/Bsmt. |
| Year Built | 2017 |
| Fin. Floor Area | 6688 sqft |
| Finished Levels | 3 |
| Bedrooms | 6 |
| Bathrooms | 8 |
| Taxes | $ 26285 / 2020 |
| Lot Area | 12701 sqft |
| Lot Dimensions | 54.98 × 231.0 |
| Outdoor Area | Balcny(s) Patio(s) Dck(s) |
| Water Supply | City/Municipal |
| Maint. Fees | $N/A |
| Heating | Radiant |
|---|---|
| Construction | Frame - Wood |
| Foundation | Concrete Perimeter |
| Basement | Full,Fully Finished |
| Roof | Asphalt |
| Floor Finish | Other |
| Fireplace | 2 , Natural Gas |
| Parking | Garage; Triple |
| Parking Total/Covered | 6 / 3 |
| Parking Access | Front,Lane |
| Exterior Finish | Mixed,Other,Stone |
| Title to Land | Freehold NonStrata |
Rooms
| Floor | Type | Dimensions |
|---|---|---|
| Main | Living Room | 16' x 15'8 |
| Main | Dining Room | 11'2 x 12'5 |
| Main | Kitchen | 15'11 x 12'7 |
| Main | Wok Kitchen | 7'11 x 12'3 |
| Main | Family Room | 22'6 x 14'4 |
| Main | Den | 13'1 x 11'5 |
| Main | Nook | 11'11 x 5'11 |
| Above | Master Bedroom | 14'5 x 16'7 |
| Above | Walk-In Closet | 8'6 x 6'11 |
| Above | Bedroom | 11'11 x 13'0 |
| Above | Bedroom | 11'2 x 11'5 |
| Above | Bedroom | 11'5 x 11'6 |
| Below | Recreation Room | 54'3 x 16'4 |
| Below | Sauna | 13'6 x 7'0 |
| Below | Bar Room | 13'11 x 7'11 |
| Below | Bedroom | 10'0 x 12'0 |
| Below | Bedroom | 10'5 x 12'0 |
| Below | Laundry | 11'11 x 9'10 |
| Below | Games Room | 22'0 x 17'0 |
| Below | Other | 22'0 x 16'0 |
Bathrooms
| Floor | Ensuite | Pieces |
|---|---|---|
| Main | N | 2 |
| Above | Y | 5 |
| Above | Y | 4 |
| Above | Y | 4 |
| Above | Y | 4 |
| Below | N | 2 |
| Below | Y | 4 |
| Below | Y | 4 |


