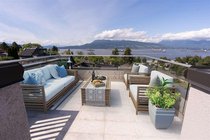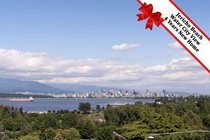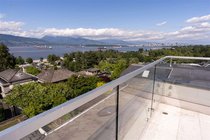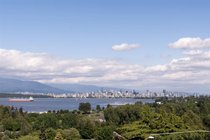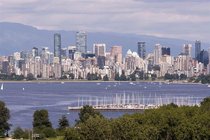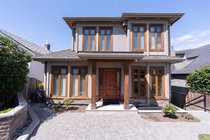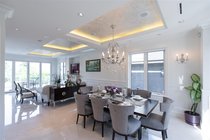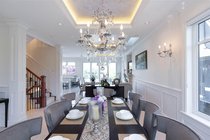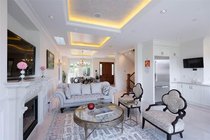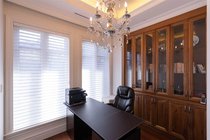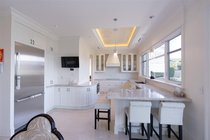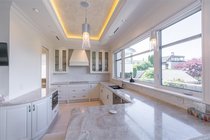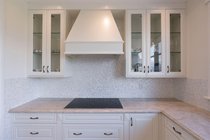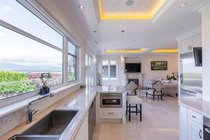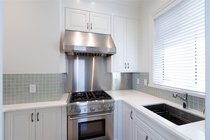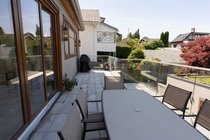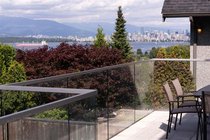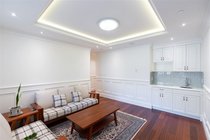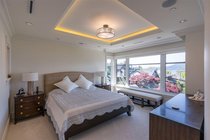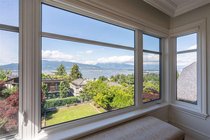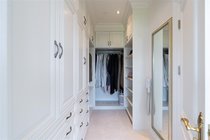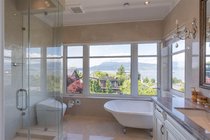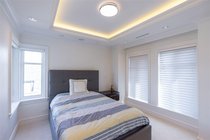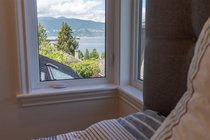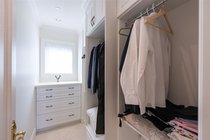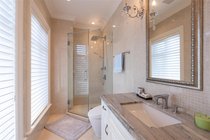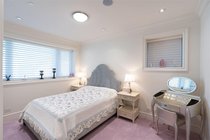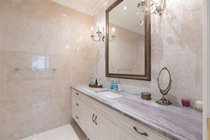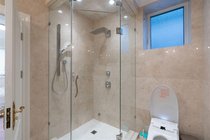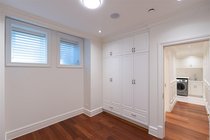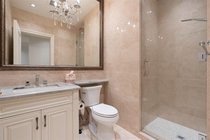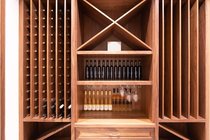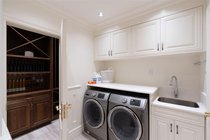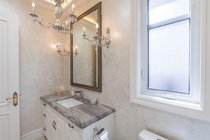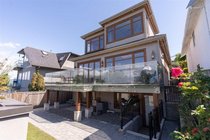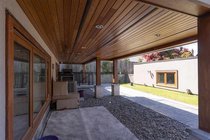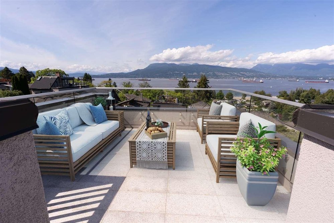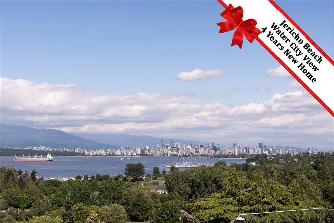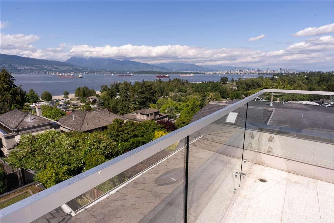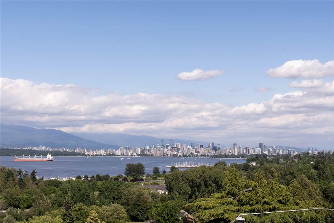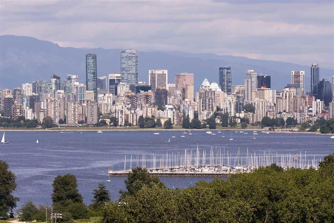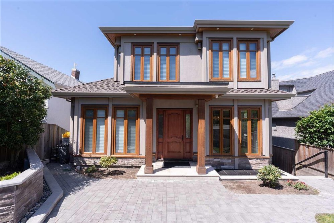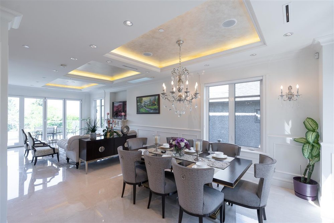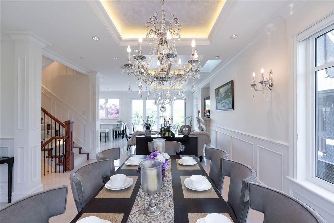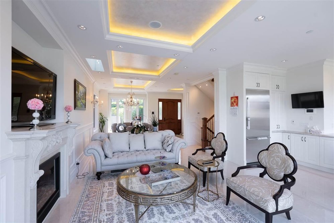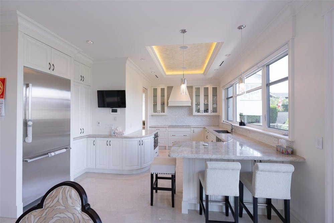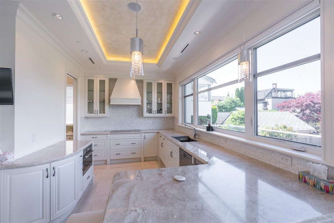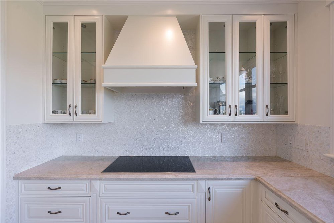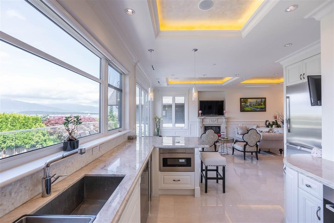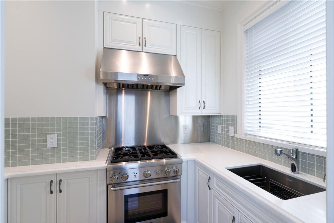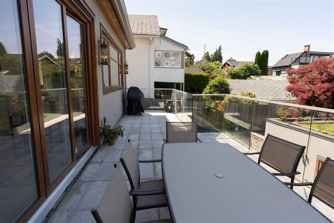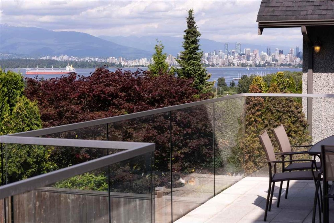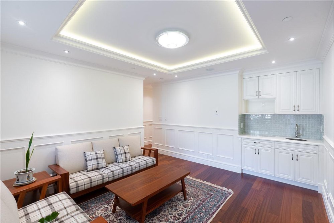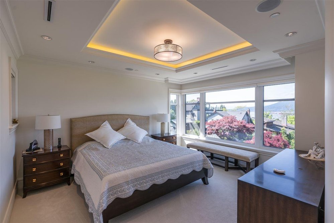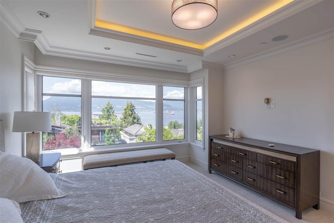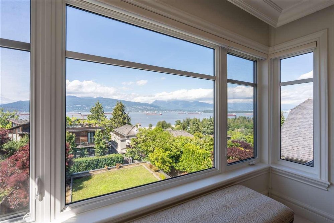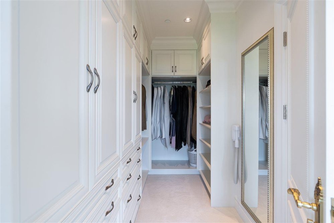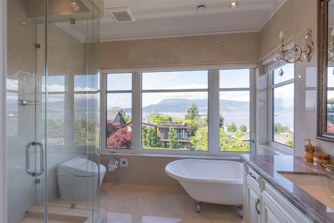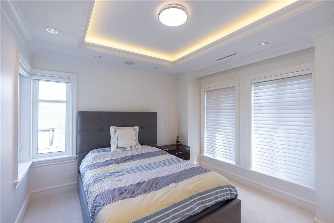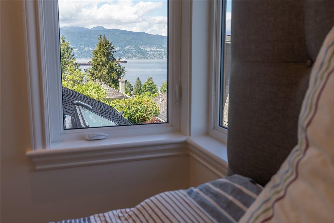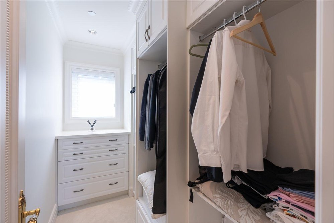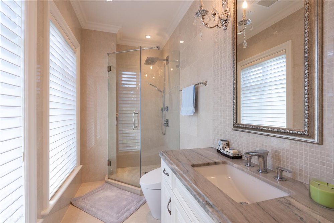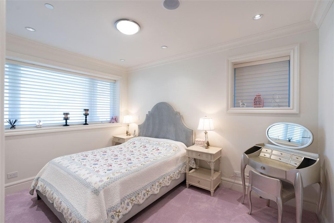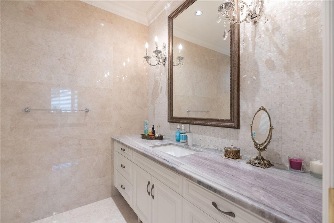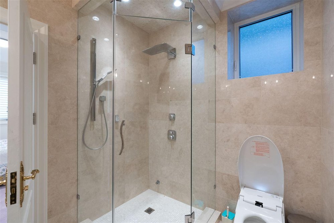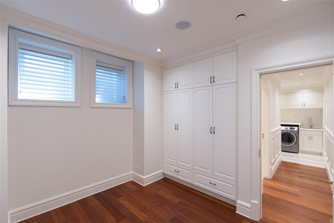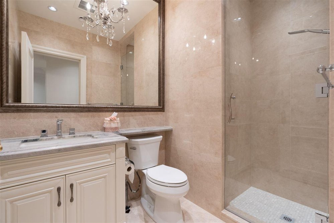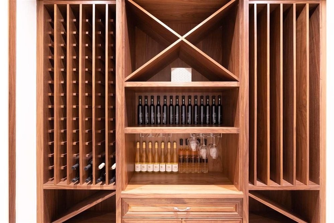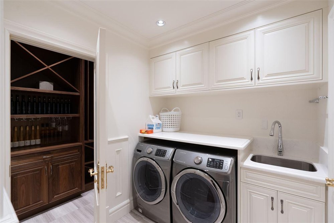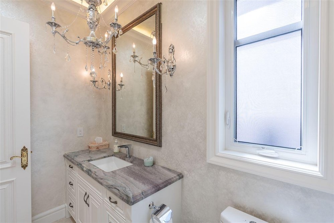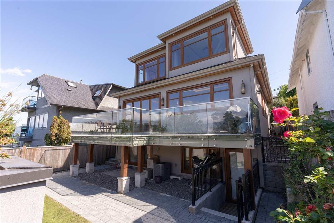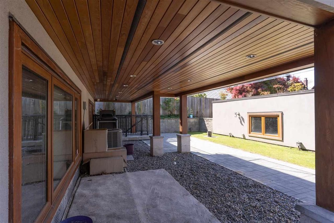Mortgage Calculator
4563 W 2nd Avenue, Vancouver
Spectacular VIEWS of downtown, English Bay & North Shore mtns. Near West Point Grey Academy.B Gorgeous custom contemporary 4 Br & den & rec rm, 5 bth home w/ Open plan w/ 9'9" ceilings, lots of natural light, ornate mouldings, elegant tiled floors & top quality construction. Main floor features foyer,living room, kitchen, work kitchen, and office. Upstairs features a luxurious Master up w/ big views, walk in closet & spa like ensuite bath and another bedroom w/ walk in closet. High efficiency gas boiler w/ 7 zone in-floor heating & Air Conditioning. Concrete double garage off lane w/ live grass roof. Walk to 10th Ave shops, Locarno Beach & bus to UBC golf. School Catchment: Queen Mary Elementary & Lord Byng Secondary. Open house cancelled; private showing only.
Taxes (2020): $21,219.10
Features
Site Influences
| MLS® # | R2526504 |
|---|---|
| Property Type | Residential Detached |
| Dwelling Type | House/Single Family |
| Home Style | 2 Storey w/Bsmt. |
| Year Built | 2016 |
| Fin. Floor Area | 3099 sqft |
| Finished Levels | 3 |
| Bedrooms | 4 |
| Bathrooms | 5 |
| Taxes | $ 21219 / 2020 |
| Lot Area | 4418 sqft |
| Lot Dimensions | 41.00 × 107.7 |
| Outdoor Area | Balcny(s) Patio(s) Dck(s) |
| Water Supply | City/Municipal |
| Maint. Fees | $N/A |
| Heating | Natural Gas |
|---|---|
| Construction | Frame - Wood |
| Foundation | Concrete Perimeter |
| Basement | Full,Fully Finished |
| Roof | Fibreglass |
| Floor Finish | Hardwood, Tile, Wall/Wall/Mixed |
| Fireplace | 1 , Natural Gas |
| Parking | Garage; Double |
| Parking Total/Covered | 2 / 2 |
| Parking Access | Lane,Rear |
| Exterior Finish | Stucco |
| Title to Land | Freehold NonStrata |
Rooms
| Floor | Type | Dimensions |
|---|---|---|
| Main | Foyer | 10'2 x 9'2 |
| Main | Office | 8'11 x 8'2 |
| Main | Living Room | 18'6 x 12'11 |
| Main | Kitchen | 15'8 x 9'6 |
| Main | Wok Kitchen | 9'9 x 6'3 |
| Above | Bedroom | 12'6 x 10'4 |
| Above | Walk-In Closet | 9'7 x 4'8 |
| Above | Master Bedroom | 14'1 x 13' |
| Above | Walk-In Closet | 11'4 x 6'1 |
| Below | Wine Room | 10'3 x 2'5 |
| Below | Bedroom | 9'9 x 9'7 |
| Below | Bedroom | 13'10 x 10'7 |
| Below | Walk-In Closet | 9'11 x 4'7 |
| Below | Family Room | 13'11 x 12'9 |
| Below | Utility | 5'2 x 4'11 |
| Below | Laundry | 7'4 x 6'11 |
Bathrooms
| Floor | Ensuite | Pieces |
|---|---|---|
| Main | N | 2 |
| Above | Y | 3 |
| Above | Y | 4 |
| Below | N | 3 |
| Below | Y | 3 |


