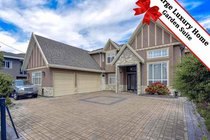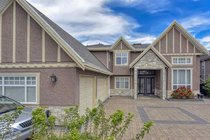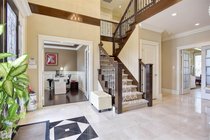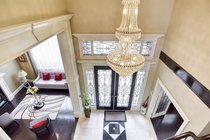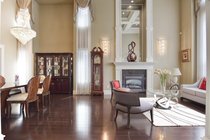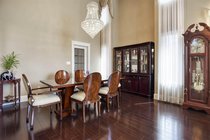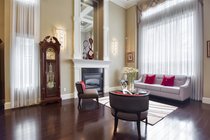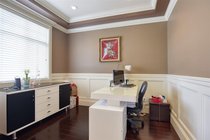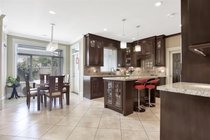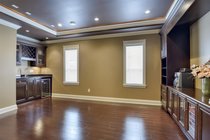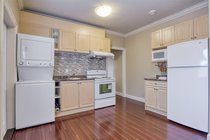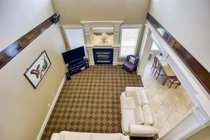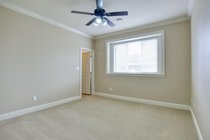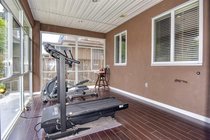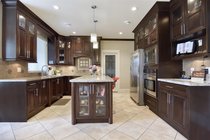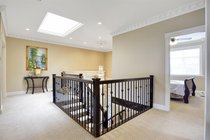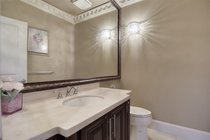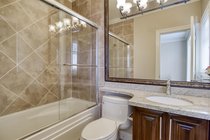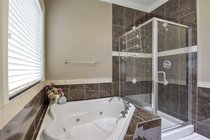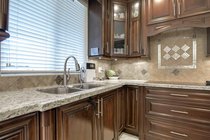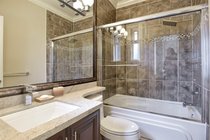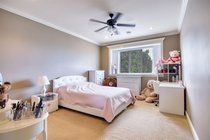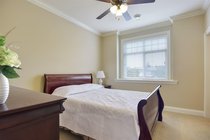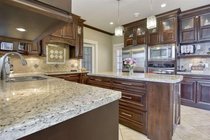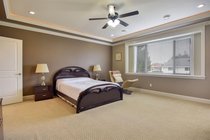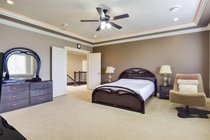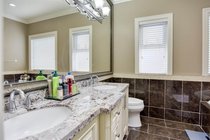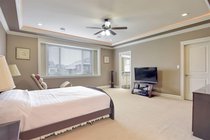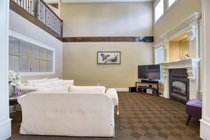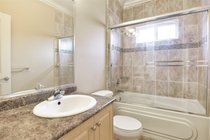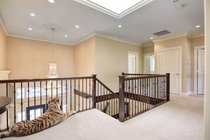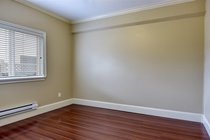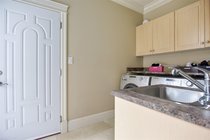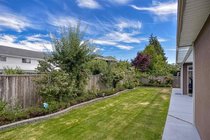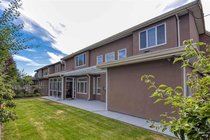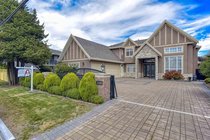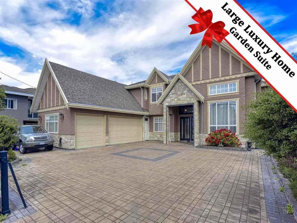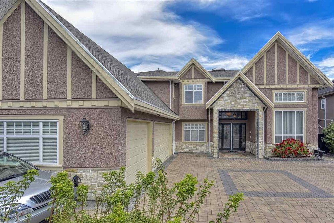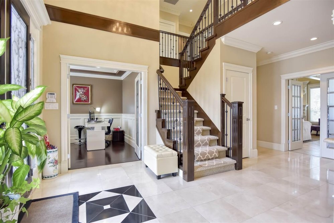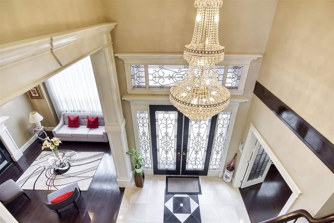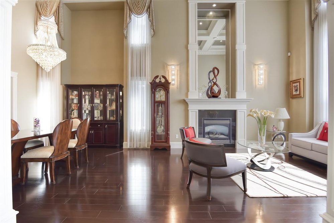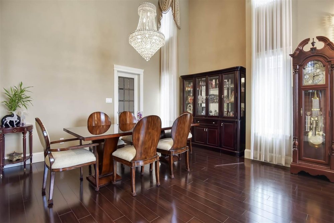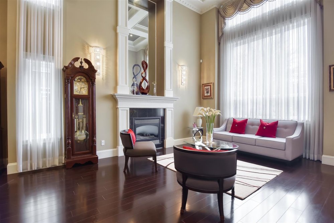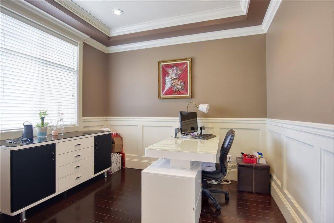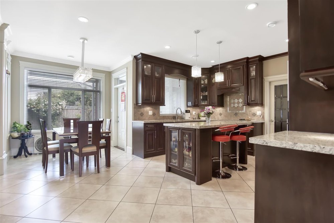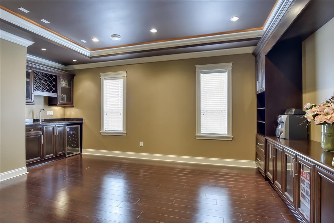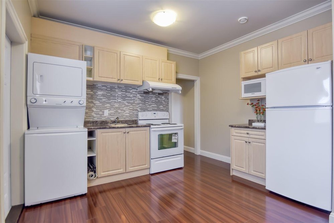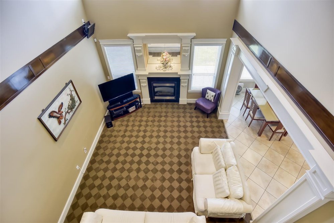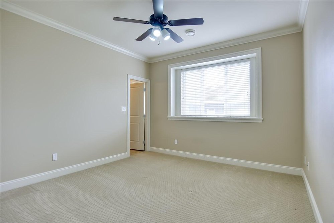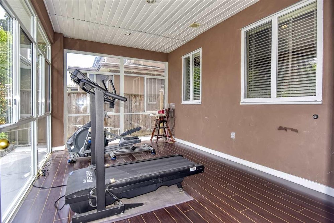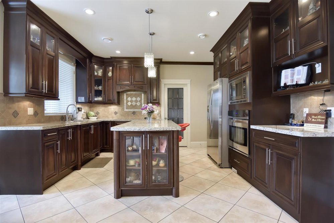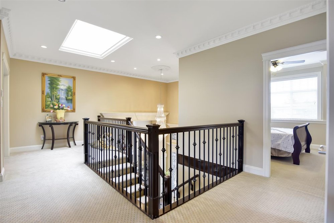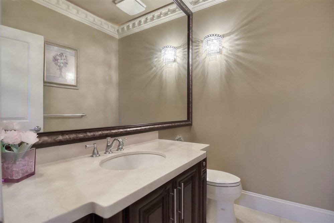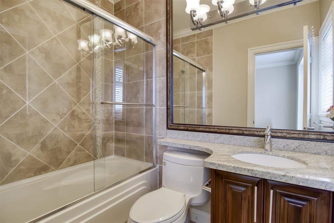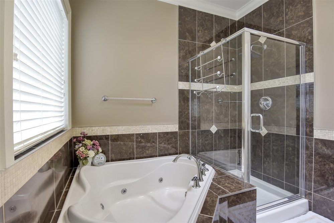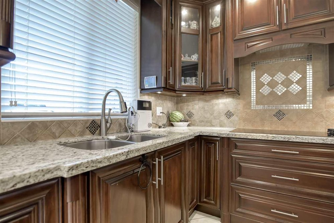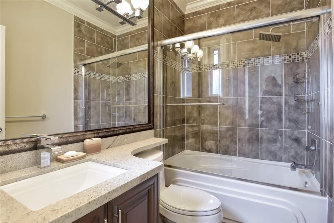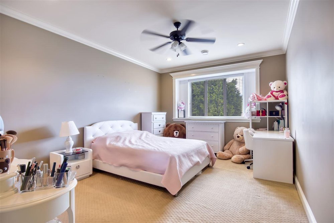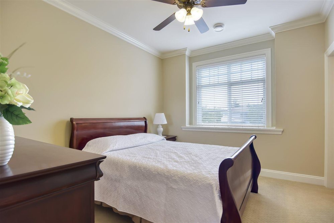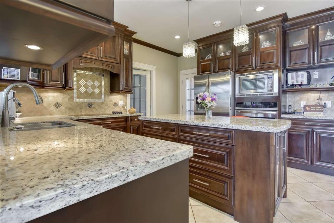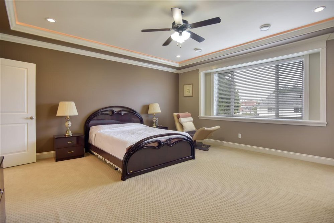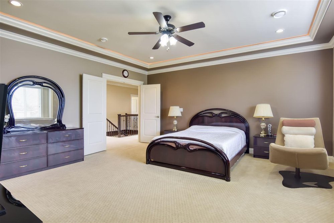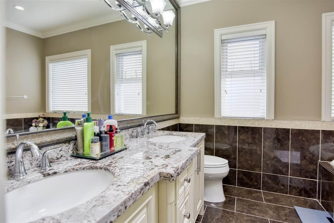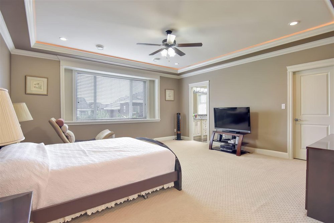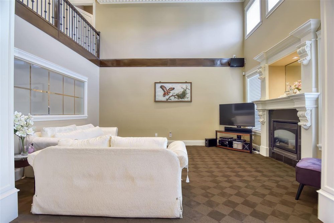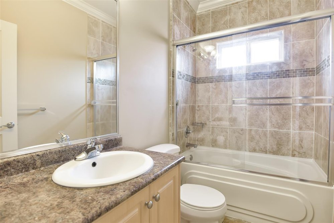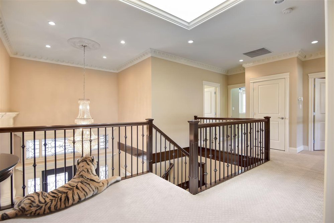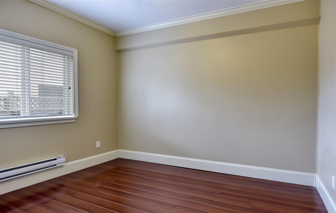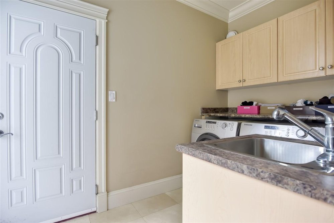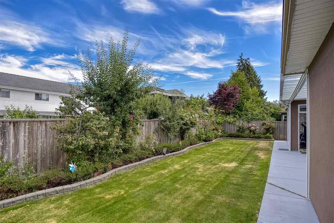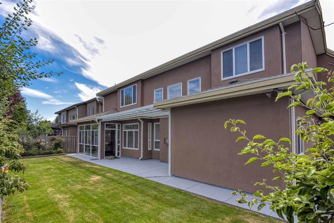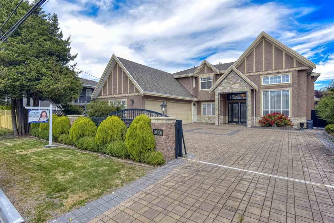Mortgage Calculator
10300 No 4 Road, Richmond
Amazing beautiful family home custom build, a rare Opportunity to own, the front driveway has easy access to open parking & entrance to 3 car garage, power gate. Main floor: double height ceilings in entry, living room, dining room & family room. Den/office & powder room & large media room / home theatre security system with camera. Top floor: 4 bedrooms upstairs, all on-suite, large master bedroom with spar. House features: AC & HRV system. 2 gas fireplaces, high quality crown mouldings, granite counter-tops & stainless steel appliances. Bonus: garden level has a Separate entrance garden suite with 1 bedroom with kitchen for mortgage helper. Close to both level of schools, bus stop and shopping nearby. School Catchment: Kidd Elementary & McNair Secondary.
Taxes (2020): $6,186.29
Features
| MLS® # | R2530032 |
|---|---|
| Property Type | Residential Detached |
| Dwelling Type | House/Single Family |
| Home Style | 2 Storey |
| Year Built | 2010 |
| Fin. Floor Area | 3808 sqft |
| Finished Levels | 2 |
| Bedrooms | 5 |
| Bathrooms | 6 |
| Taxes | $ 6186 / 2020 |
| Lot Area | 8041 sqft |
| Lot Dimensions | 67.00 × 120 |
| Outdoor Area | Fenced Yard,Patio(s) |
| Water Supply | City/Municipal |
| Maint. Fees | $N/A |
| Heating | Hot Water, Natural Gas, Radiant |
|---|---|
| Construction | Frame - Wood |
| Foundation | Concrete Perimeter |
| Basement | None |
| Roof | Asphalt |
| Floor Finish | Laminate, Mixed, Tile |
| Fireplace | 2 , Natural Gas |
| Parking | Garage; Triple |
| Parking Total/Covered | 8 / 3 |
| Parking Access | Front |
| Exterior Finish | Stone,Stucco |
| Title to Land | Freehold NonStrata |
Rooms
| Floor | Type | Dimensions |
|---|---|---|
| Main | Living Room | 16' x 13' |
| Main | Dining Room | 13' x 11' |
| Main | Kitchen | 14' x 10'6 |
| Main | Wok Kitchen | 13' x 6' |
| Main | Nook | 9'6 x 9' |
| Main | Family Room | 17' x 14' |
| Main | Media Room | 16' x 12'6 |
| Main | Den | 10'6 x 10'6 |
| Main | Living Room | 13' x 12' |
| Main | Kitchen | 8' x 5' |
| Main | Bedroom | 10' x 10' |
| Above | Master Bedroom | 16' x 12'6 |
| Above | Bedroom | 16' x 12' |
| Above | Bedroom | 12'6 x 12' |
| Above | Bedroom | 12' x 11'6 |
Bathrooms
| Floor | Ensuite | Pieces |
|---|---|---|
| Main | N | 2 |
| Main | N | 4 |
| Above | Y | 5 |
| Above | N | 4 |
| Above | Y | 4 |
| Above | N | 4 |


