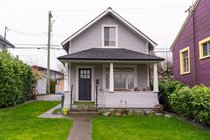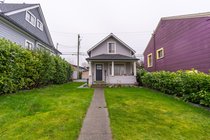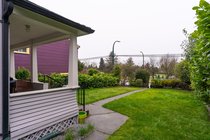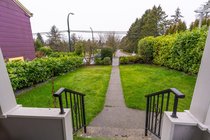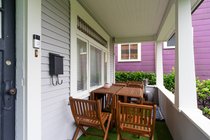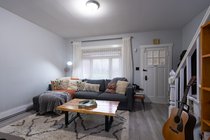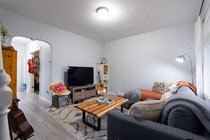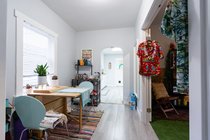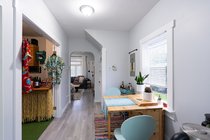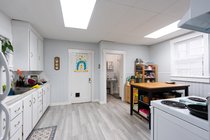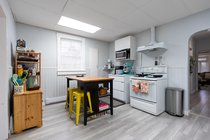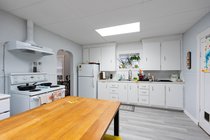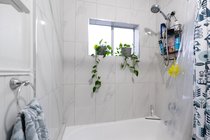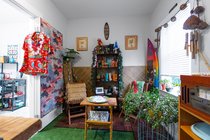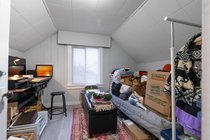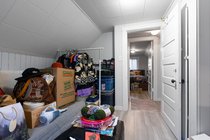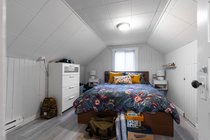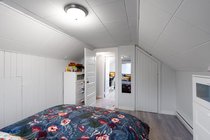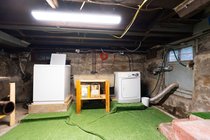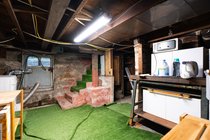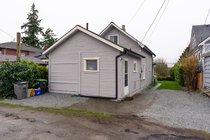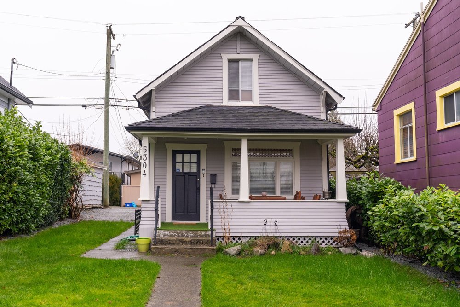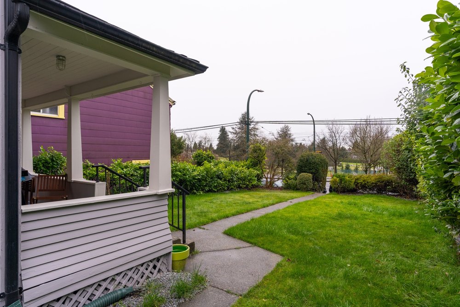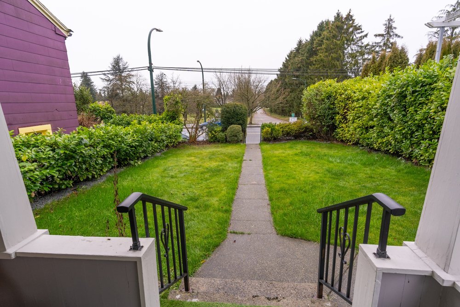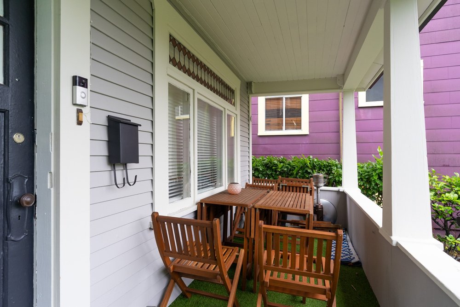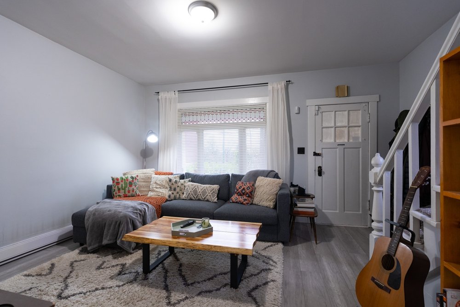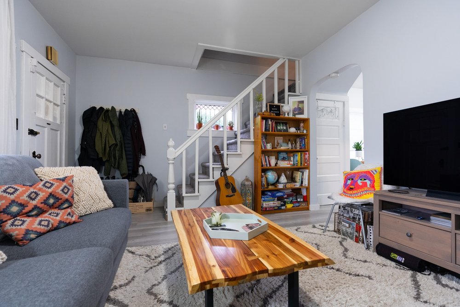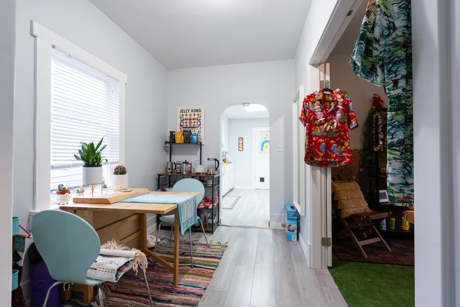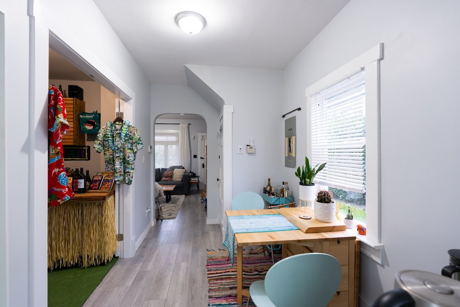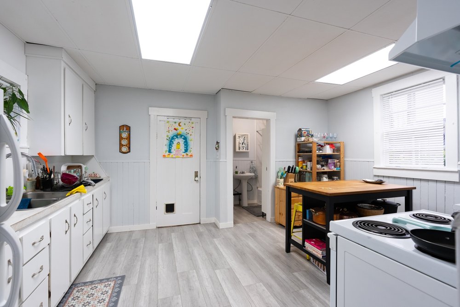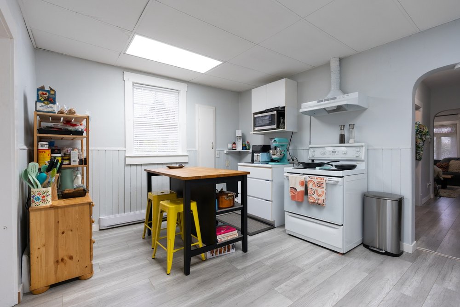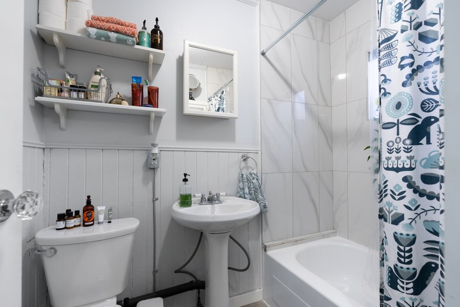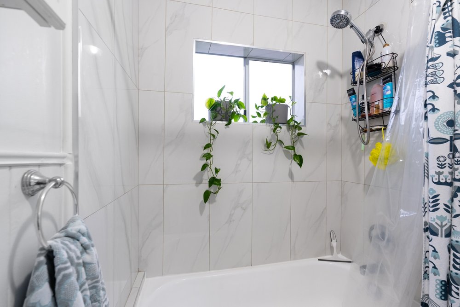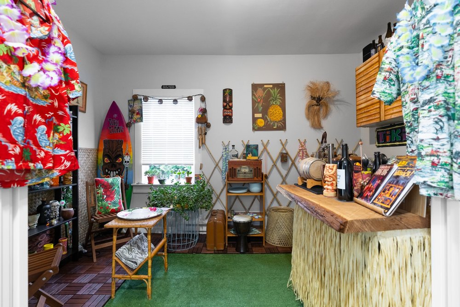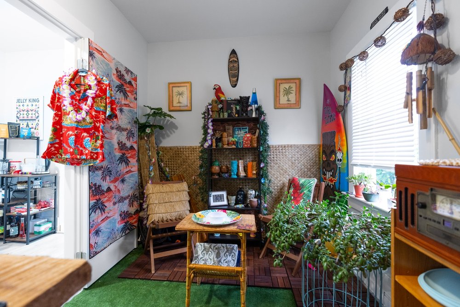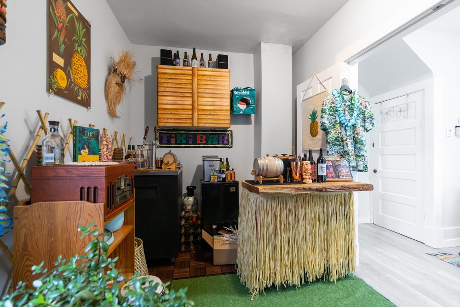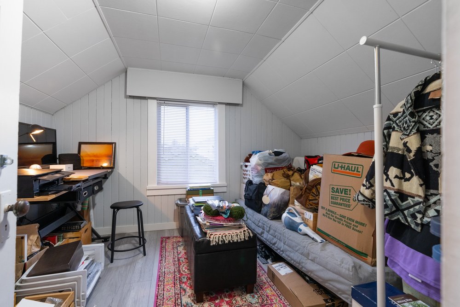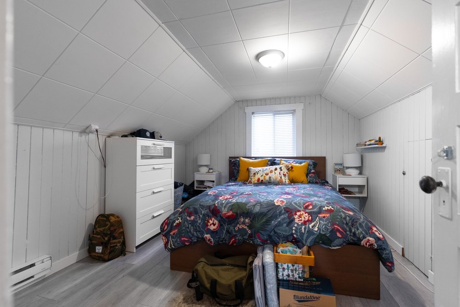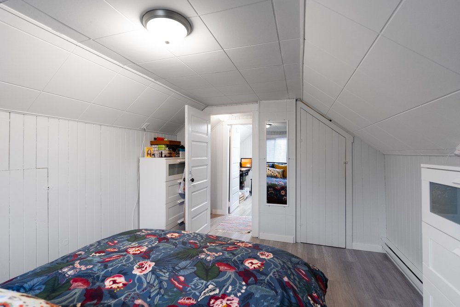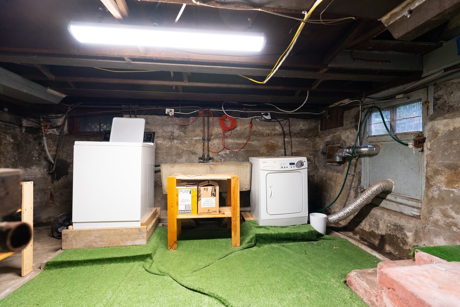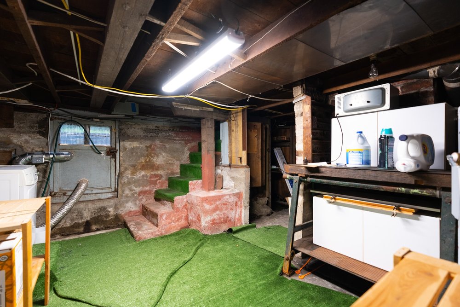Mortgage Calculator
5304 Fraser Street, Vancouver
*Alert: Investors & First~time HOUSE buyers! COMPLETED RENOVATED CHARMING HOME!! Ready to move in! This cozy home is set back with *beautiful *front yard *Garden & situated on potential assembly zoning with 33" x 103 (3,399 sq ft) lot. Open concept main floor interior & updated increased sqft living space. The main floor features newly painted living room, dining room, kitchen and a den. Upstairs features two bedrooms with storage space. 1 Bus to downtown, & steps Shopping, & trendy restaurants & park along Fraser St. Bike path & high walk score! School Catchment: Sir Alexander Mackenzie Elementary & John Oliver Secondary. (Showing times to be published soon & must book & register with covid Protocols.).
Taxes (2020): $4,775.93
Amenities
Site Influences
| MLS® # | R2532729 |
|---|---|
| Property Type | Residential Detached |
| Dwelling Type | House/Single Family |
| Home Style | 1 1/2 Storey |
| Year Built | 1913 |
| Fin. Floor Area | 906 sqft |
| Finished Levels | 2 |
| Bedrooms | 2 |
| Bathrooms | 1 |
| Taxes | $ 4776 / 2020 |
| Lot Area | 3399 sqft |
| Lot Dimensions | 33.00 × 103 |
| Outdoor Area | Fenced Yard |
| Water Supply | City/Municipal |
| Maint. Fees | $N/A |
| Heating | Other |
|---|---|
| Construction | Frame - Wood |
| Foundation | Concrete Perimeter |
| Basement | Unfinished |
| Roof | Asphalt |
| Fireplace | 0 , |
| Parking | Garage; Single |
| Parking Total/Covered | 0 / 0 |
| Parking Access | Front,Rear |
| Exterior Finish | Wood |
| Title to Land | Freehold NonStrata |
Rooms
| Floor | Type | Dimensions |
|---|---|---|
| Main | Living Room | 12' x 10' |
| Main | Dining Room | 12' x 7' |
| Main | Kitchen | 15' x 11' |
| Above | Bedroom | 12' x 10' |
| Above | Bedroom | 11' x 9' |
Bathrooms
| Floor | Ensuite | Pieces |
|---|---|---|
| Main | N | 4 |


