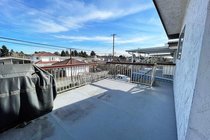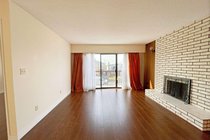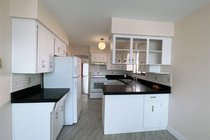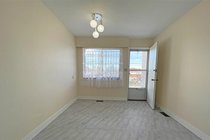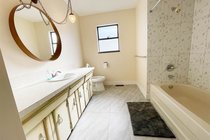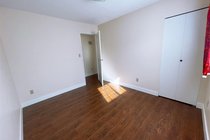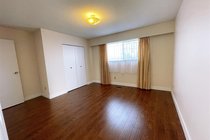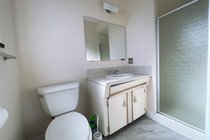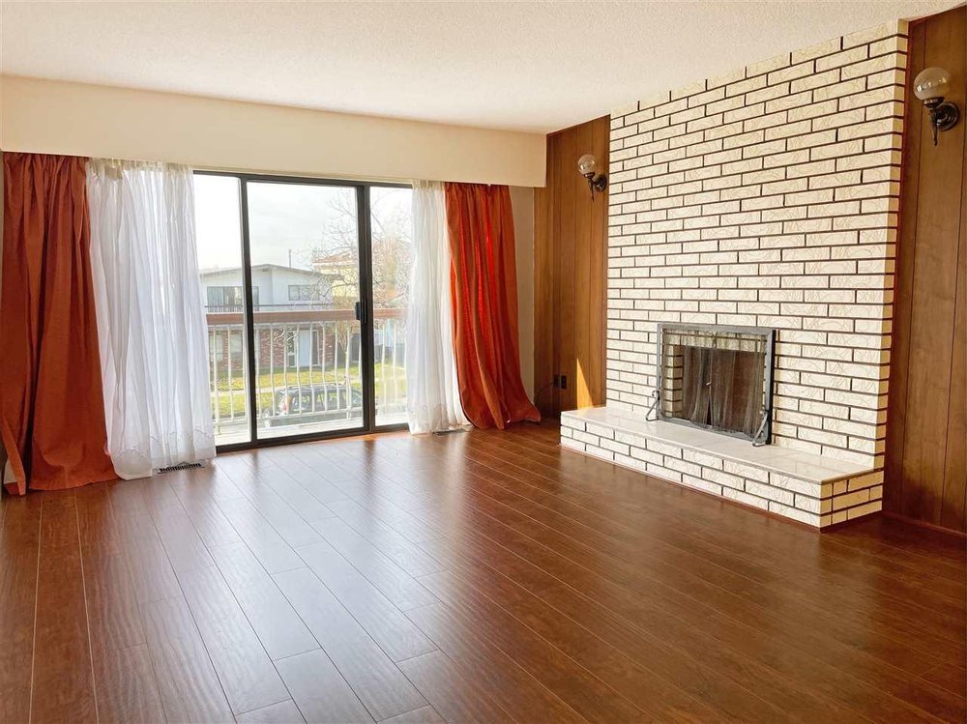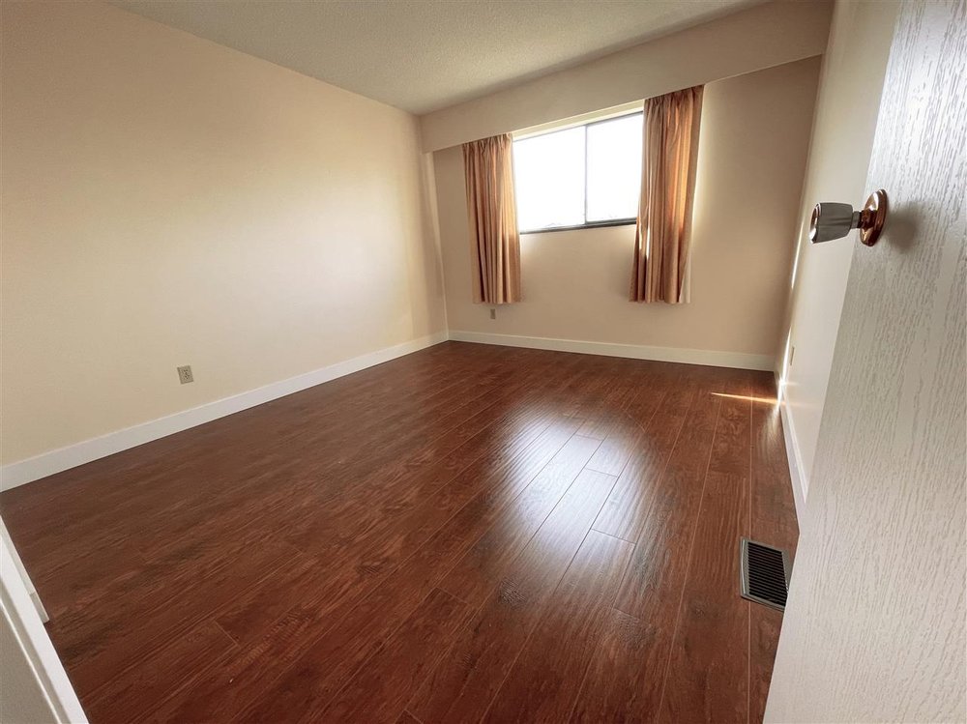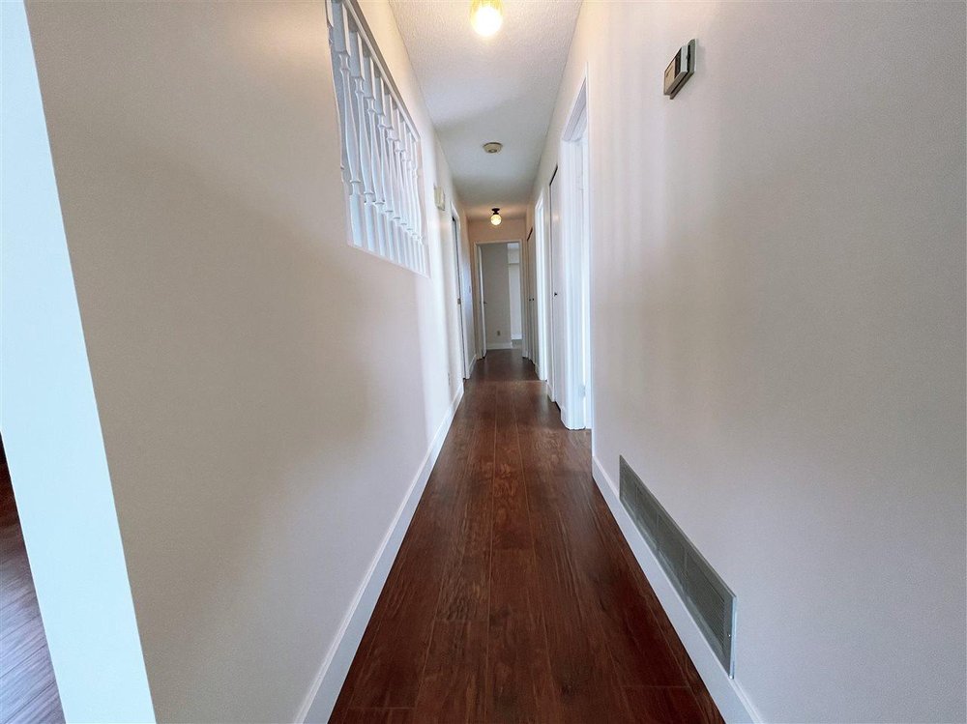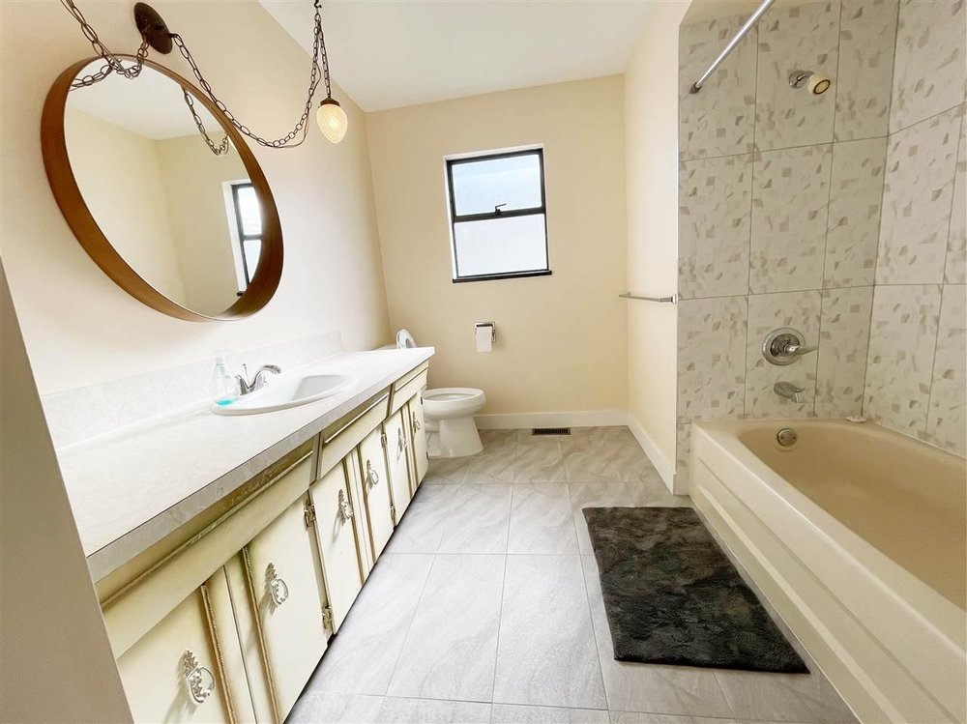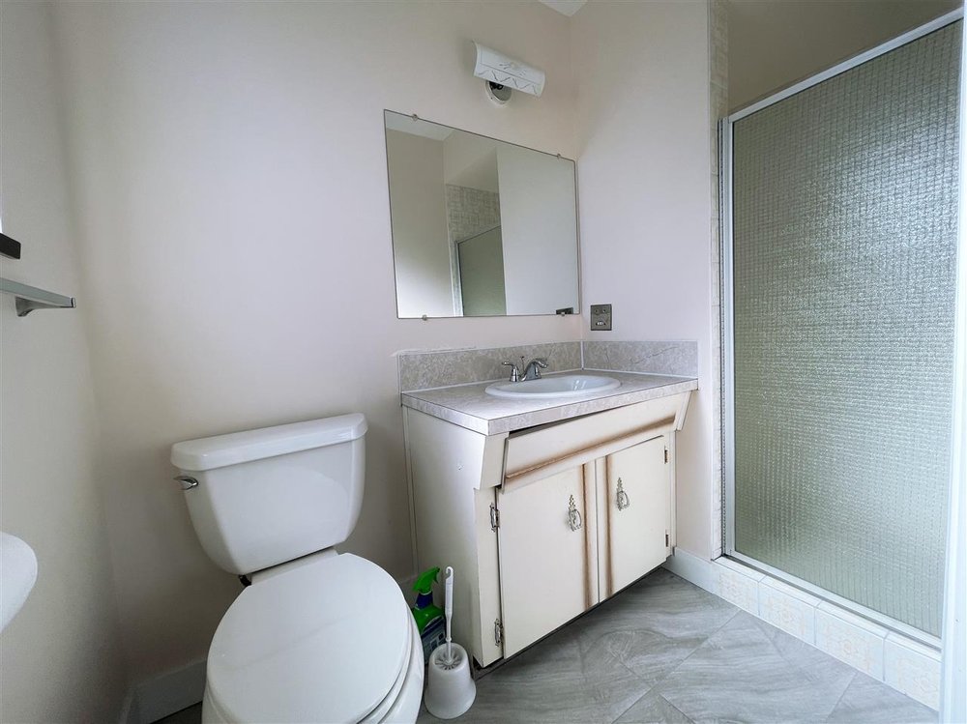Mortgage Calculator
5790 Fleming Street, Vancouver
Vancouver Special home located at inner street of Victoria area. This well Kept 2 level Vancouver Special Home offers family comfort and convenience with approximately over 2500 Sqft of spacious & bright interior space. Ideal for small family to live upstairs and get rental income downstairs.Features 3 bedrooms upstaris w/ Large Living area & 3 bedrooms downstairs w/ Separate entrance mortgage helper. Main floor features living room, kitchen, and 3 bedrooms. Upstairs features living room, dining room, kitchen, nook, one master bedroom, two other bedrooms and a big sundeck. Conveniently located just steps to Knight St and 41st Ave transit & easy access to Downtown, Richmond and Burnaby. School Catchment: Tecumseh Elementary & David Thompson Secondary.
Taxes (2020): $5,496.07
Site Influences
| MLS® # | R2547934 |
|---|---|
| Property Type | Residential Detached |
| Dwelling Type | House/Single Family |
| Home Style | 2 Storey |
| Year Built | 1979 |
| Fin. Floor Area | 2635 sqft |
| Finished Levels | 2 |
| Bedrooms | 6 |
| Bathrooms | 3 |
| Taxes | $ 5496 / 2020 |
| Lot Area | 4026 sqft |
| Lot Dimensions | 33.00 × 122 |
| Outdoor Area | Balcny(s) Patio(s) Dck(s),Fenced Yard |
| Water Supply | City/Municipal |
| Maint. Fees | $N/A |
| Heating | Natural Gas |
|---|---|
| Construction | Concrete,Frame - Wood |
| Foundation | |
| Basement | None |
| Roof | Other |
| Floor Finish | Other |
| Fireplace | 0 , |
| Parking | Add. Parking Avail. |
| Parking Total/Covered | 1 / 1 |
| Parking Access | Front |
| Exterior Finish | Brick,Stucco |
| Title to Land | Freehold NonStrata |
Rooms
| Floor | Type | Dimensions |
|---|---|---|
| Main | Living Room | 17'5 x 12' |
| Main | Kitchen | 13'5 x 12' |
| Main | Foyer | 9'11 x 7' |
| Main | Bedroom | 13' x 11' |
| Main | Bedroom | 8'5 x 7' |
| Main | Bedroom | 10' x 7' |
| Above | Living Room | 18' x 13' |
| Above | Dining Room | 10' x 12' |
| Above | Kitchen | 10' x 9' |
| Above | Nook | 10' x 10' |
| Above | Master Bedroom | 12' x 14' |
| Above | Bedroom | 10'8 x 9'2 |
| Above | Bedroom | 12' x 10' |
Bathrooms
| Floor | Ensuite | Pieces |
|---|---|---|
| Main | N | 3 |
| Above | Y | 3 |
| Above | N | 4 |



