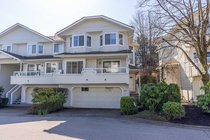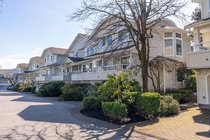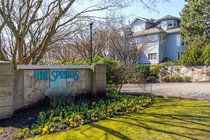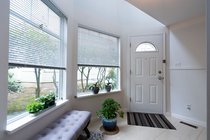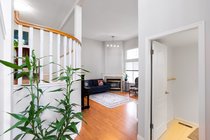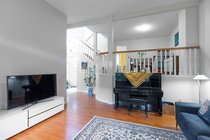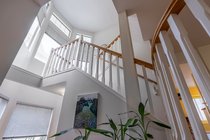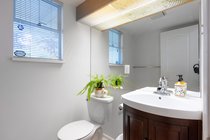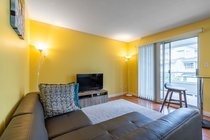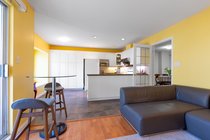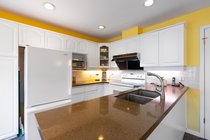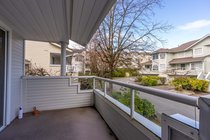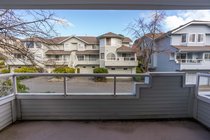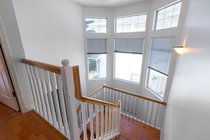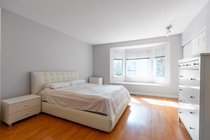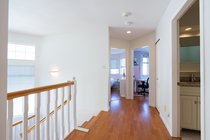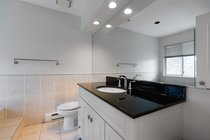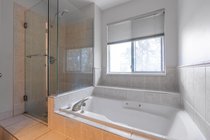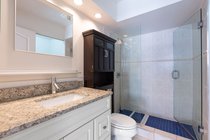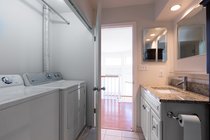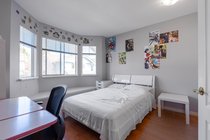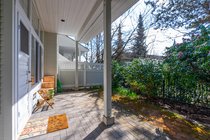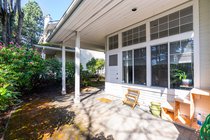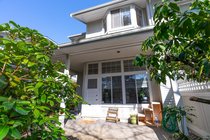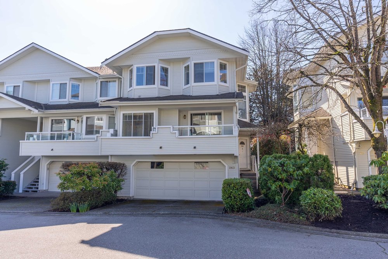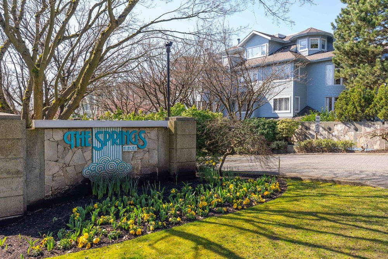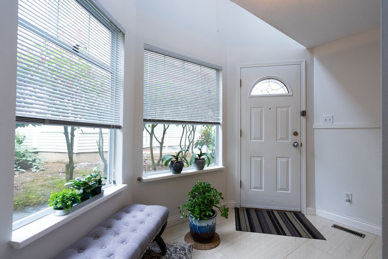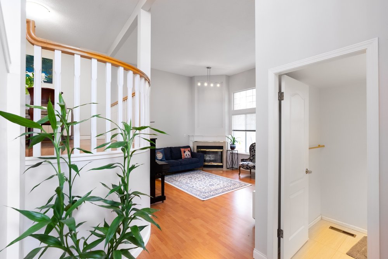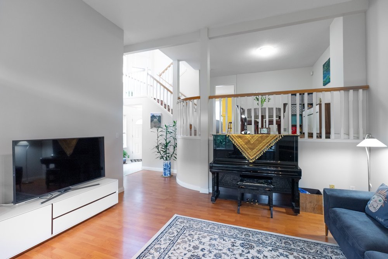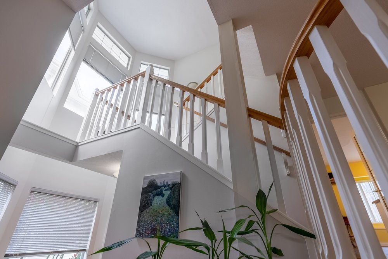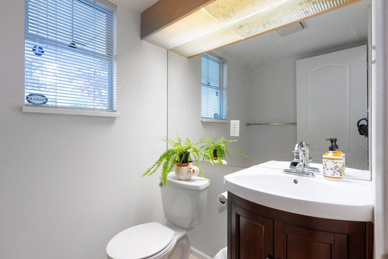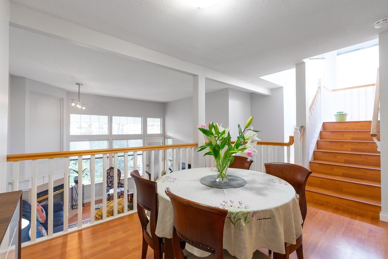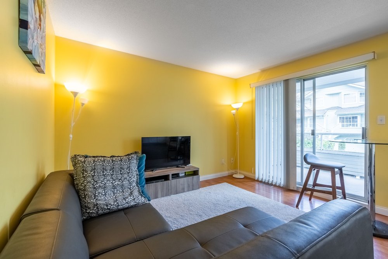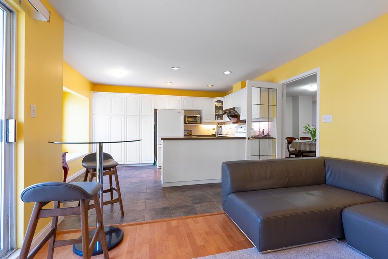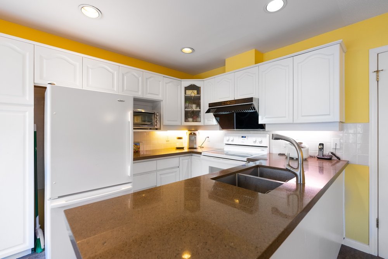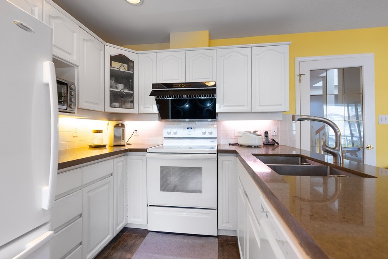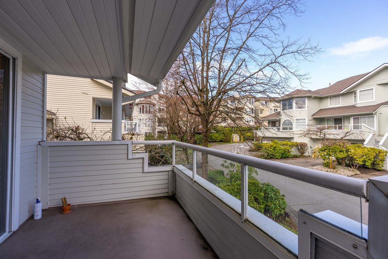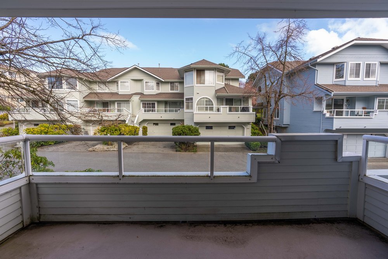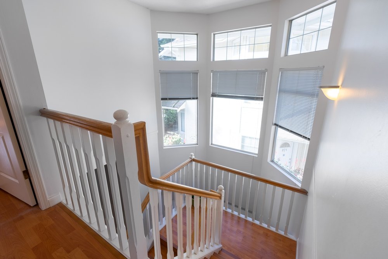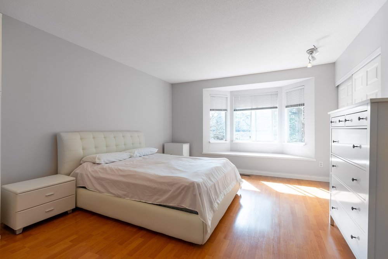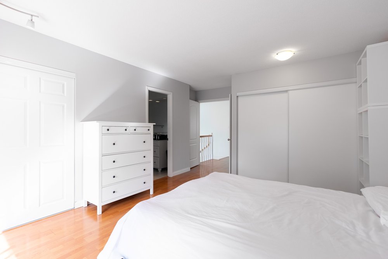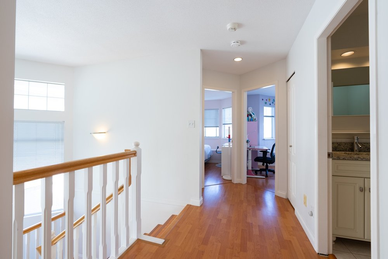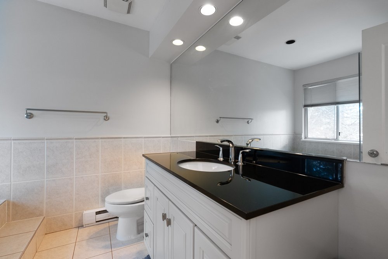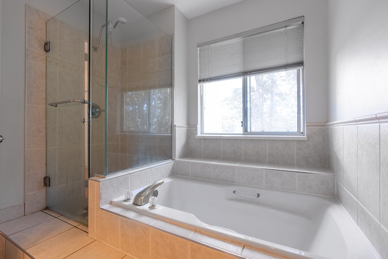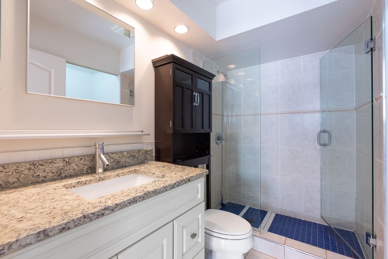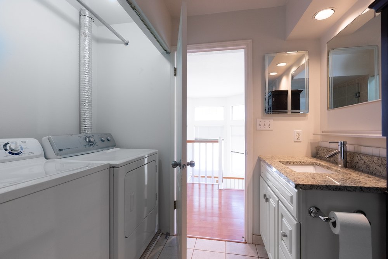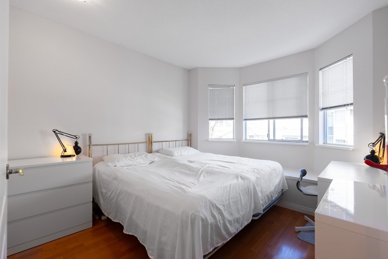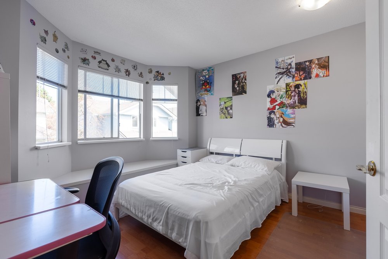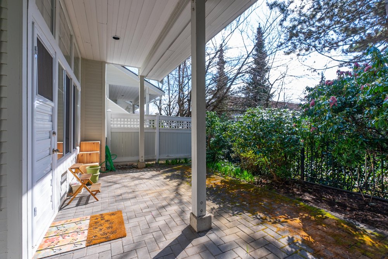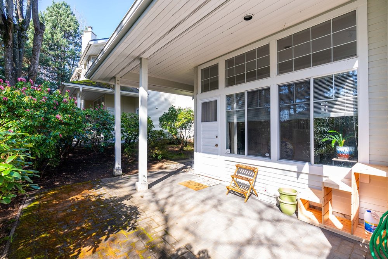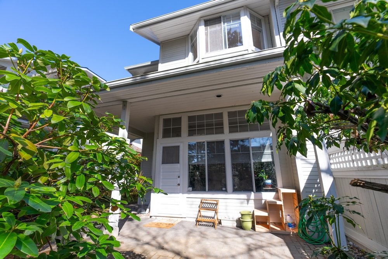Mortgage Calculator
263 Waterleigh Drive, Vancouver
Spacious 3 bed, 3 bath Townhouse with 1664 sq ft & a CORNER unit, north & south facing with bright large windows at Springs at Langara in Vancouver Westside. Featuring: 9.5 Ft, high ceiling! 1 gas fireplace & 2 big private patios (front and back), 1 large balcony, 2 car garage plus 2 open driving parking! Main fl: spacious living room, dining room, kitchen, nook, large family room. Mater bedroom with separate stand shower & bath tub. Updated flooring, counter top and bathroom. Complexed Updated: roof 13 yrs, & exterior wall painted approx. 4 years ago. Great amenities: indoor heated pool, sauna, steam, gym. Easy access to UBC, airport, Marine gateway, Langara Golf Course and Oakridge Ctr. School Catchment: J.W sexsmith elementary & Sir Winston Churchill Secondary
Taxes (2020): $3,806.31
Amenities
Features
Site Influences
| MLS® # | R2555717 |
|---|---|
| Property Type | Residential Attached |
| Dwelling Type | Townhouse |
| Home Style | 2 Storey,Corner Unit |
| Year Built | 1988 |
| Fin. Floor Area | 1664 sqft |
| Finished Levels | 3 |
| Bedrooms | 3 |
| Bathrooms | 3 |
| Taxes | $ 3806 / 2020 |
| Outdoor Area | Balcony(s),Patio(s) |
| Water Supply | City/Municipal |
| Maint. Fees | $705 |
| Heating | Forced Air, Mixed |
|---|---|
| Construction | Frame - Wood |
| Foundation | |
| Basement | None |
| Roof | Asphalt |
| Floor Finish | Laminate |
| Fireplace | 1 , Other |
| Parking | Garage; Double,Visitor Parking |
| Parking Total/Covered | 2 / 2 |
| Exterior Finish | Mixed |
| Title to Land | Freehold Strata |
Rooms
| Floor | Type | Dimensions |
|---|---|---|
| Main | Living Room | 15' x 14' |
| Main | Dining Room | 13' x 11' |
| Main | Family Room | 14' x 9' |
| Main | Foyer | 10' x 6' |
| Above | Master Bedroom | 20' x 13' |
| Above | Bedroom | 10' x 12' |
| Above | Bedroom | 10' x 12' |
Bathrooms
| Floor | Ensuite | Pieces |
|---|---|---|
| Above | Y | 4 |
| Above | N | 3 |
| Main | N | 2 |


