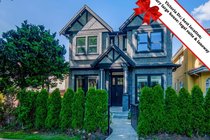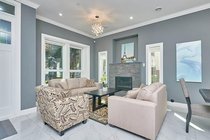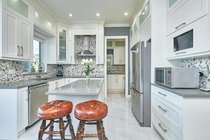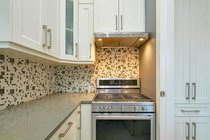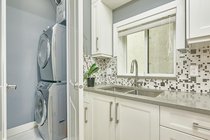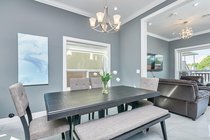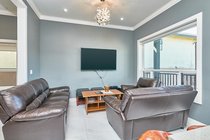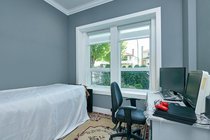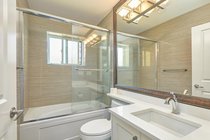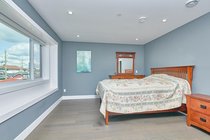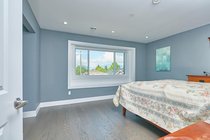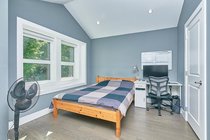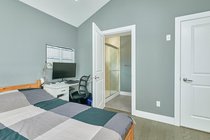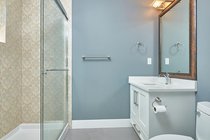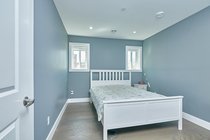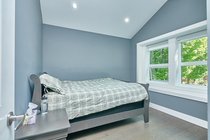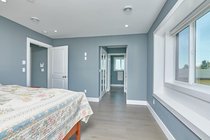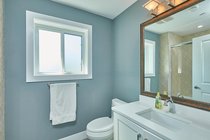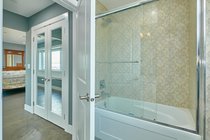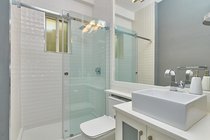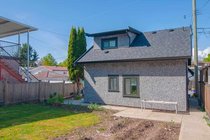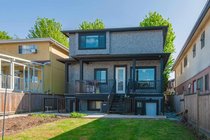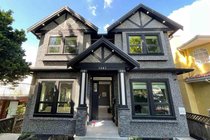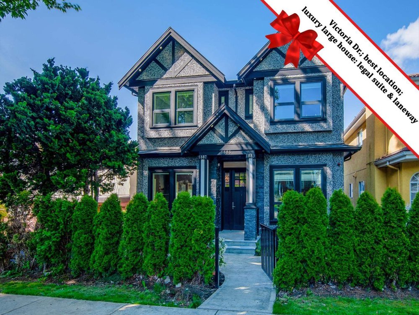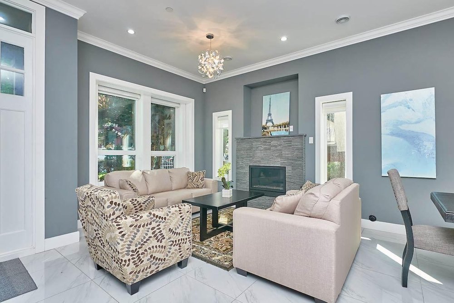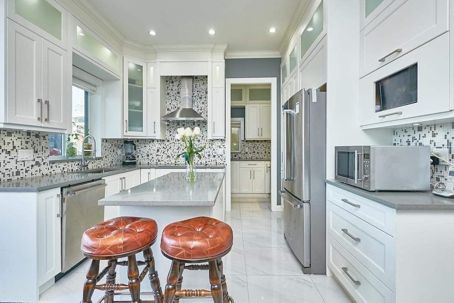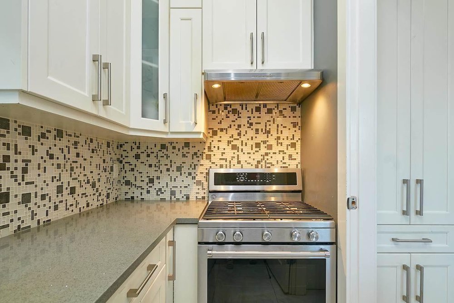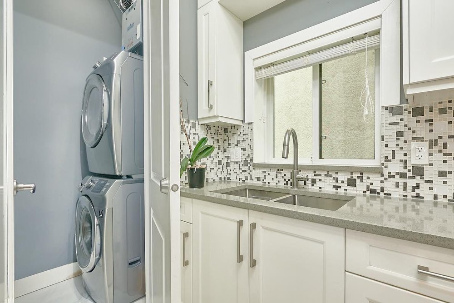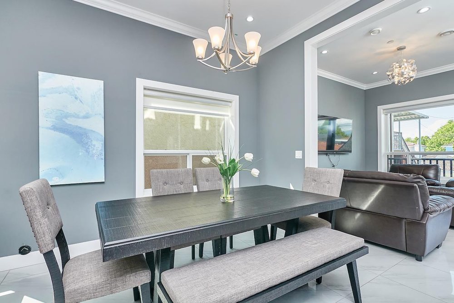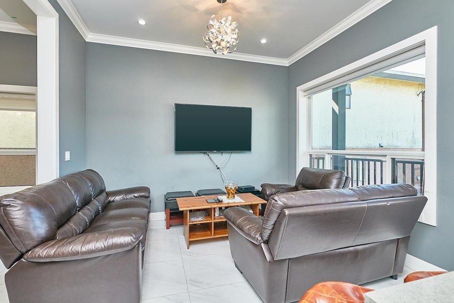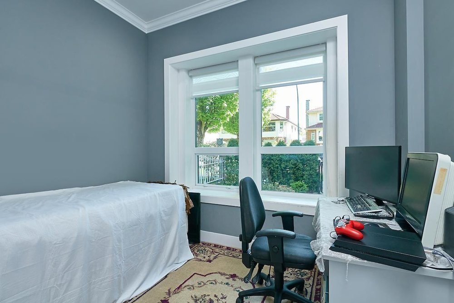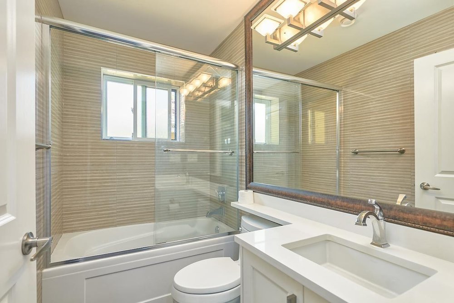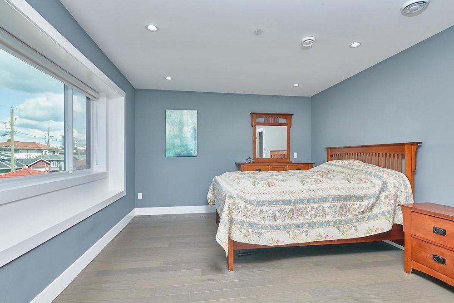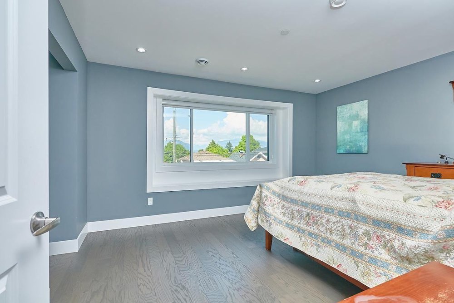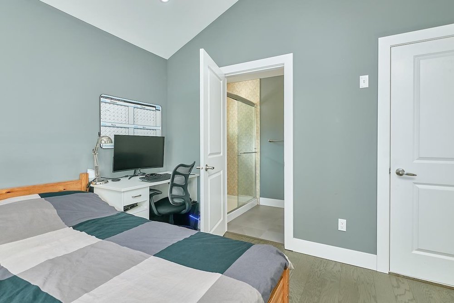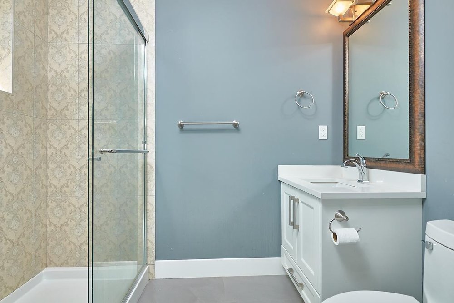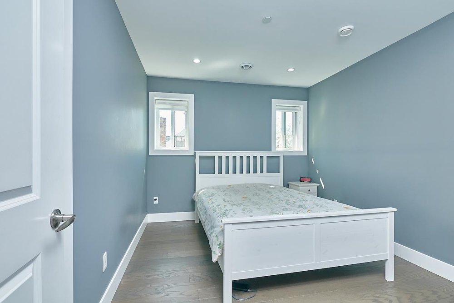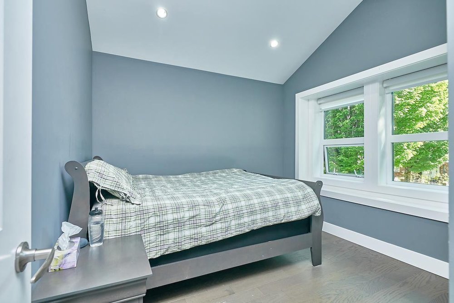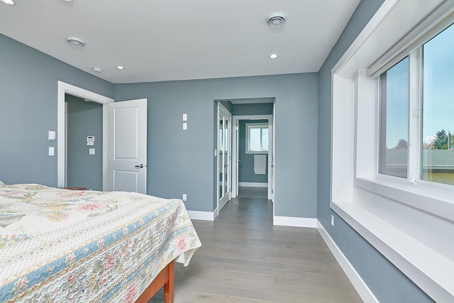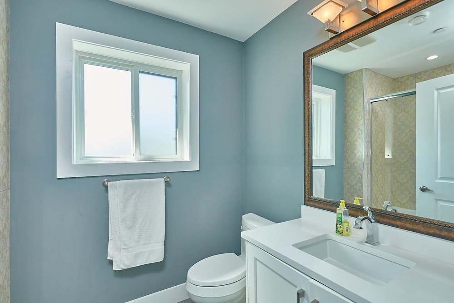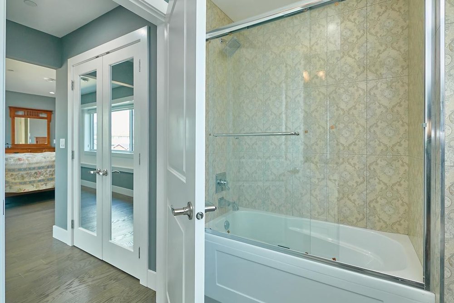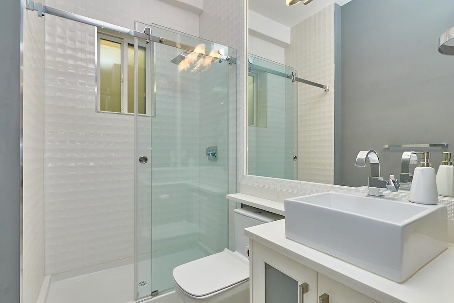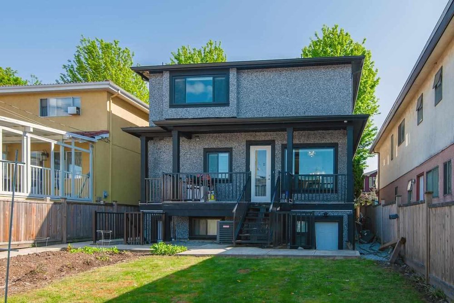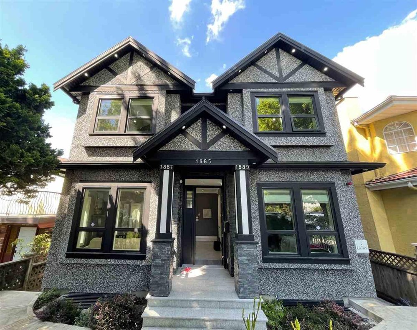Mortgage Calculator
1885 E 35th Avenue, Vancouver
Lovely Home with 4 L’s : Luxury, Large, 3 Levels and Laneway: Best Van Victoria Large house featuring: 10 bedrooms, 8 baths, 5 kitchens: (Main house: Main floor: Office / den / bdrm with 3 pc bath, open living dining room, family room, gourmet kitchen and spice kitchen, and laundry; top floor: 4 bedroms 3 baths (2 ensuites); basements: 2 separate entrance - legal 2 bdrms suite, and a 1 bedroom in-law suite; Laneway / coach house has 2 beds and 2 baths and single garage: total 4,187 sqft interior plus a large covered deck at the back for summer bbq and nice yard for gardening. Walkscore of 84. Steps away to Victoria Drive groceries, Yummi restaurants, transit & parks. School Catchment:Tecumseh elementary school and Gladstone Secondary.Open house: 2-4 pm (Sept 4) open house by registration
Taxes (2020): $6,453.67
Features
Site Influences
| MLS® # | R2575273 |
|---|---|
| Property Type | Residential Detached |
| Dwelling Type | House/Single Family |
| Home Style | 2 Storey w/Bsmt.,Laneway House |
| Year Built | 2016 |
| Fin. Floor Area | 4187 sqft |
| Finished Levels | 3 |
| Bedrooms | 10 |
| Bathrooms | 8 |
| Taxes | $ 6454 / 2020 |
| Lot Area | 4594 sqft |
| Lot Dimensions | 36.00 × 127.6 |
| Outdoor Area | Patio(s) |
| Water Supply | City/Municipal |
| Maint. Fees | $N/A |
| Heating | Radiant |
|---|---|
| Construction | Frame - Wood |
| Foundation | |
| Basement | Fully Finished |
| Roof | Asphalt |
| Fireplace | 2 , Natural Gas |
| Parking | Garage; Single |
| Parking Total/Covered | 2 / 1 |
| Parking Access | Lane |
| Exterior Finish | Mixed |
| Title to Land | Freehold NonStrata |
Rooms
| Floor | Type | Dimensions |
|---|---|---|
| Main | Living Room | 11'3 x 11'1 |
| Main | Bedroom | 9'11 x 9'4 |
| Main | Dining Room | 11'4 x 11' |
| Main | Family Room | 14'3 x 12'6 |
| Main | Kitchen | 10'6 x 8' |
| Main | Wok Kitchen | 13'4 x 6' |
| Above | Master Bedroom | 14'8 x 12'6 |
| Above | Bedroom | 12'8 x 10' |
| Above | Bedroom | 12'8 x 10'6 |
| Above | Bedroom | 9'11 x 10'3 |
| Bsmt | Kitchen | 13' x 15'2 |
| Bsmt | Bedroom | 7'8 x 11'4 |
| Bsmt | Bedroom | 7'8 x 10'3 |
| Bsmt | Kitchen | 13' x 13' |
| Bsmt | Bedroom | 11'5 x 9'5 |
| Below | Living Room | 9' x 9'4 |
| Below | Kitchen | 8'3 x 12'2 |
| Below | Bedroom | 9'6 x 11' |
| Below | Bedroom | 8'3 x 12'5 |
Bathrooms
| Floor | Ensuite | Pieces |
|---|---|---|
| Main | N | 3 |
| Above | Y | 4 |
| Above | Y | 4 |
| Above | N | 4 |
| Bsmt | N | 4 |
| Bsmt | N | 4 |
| Below | N | 3 |
| Below | N | 2 |


