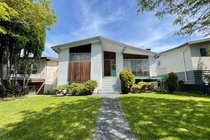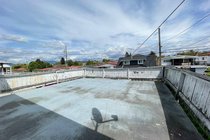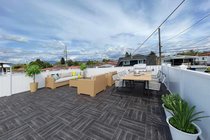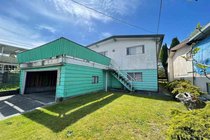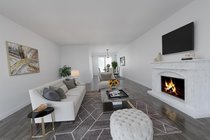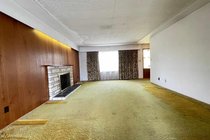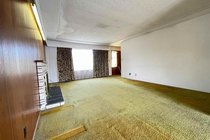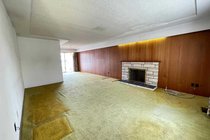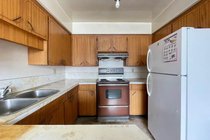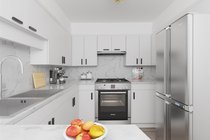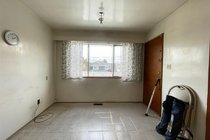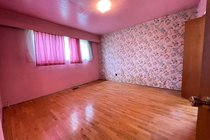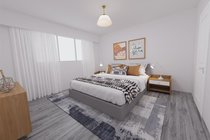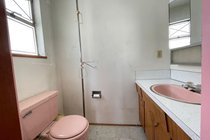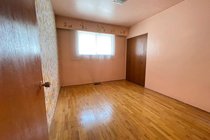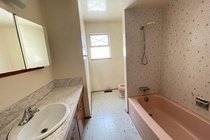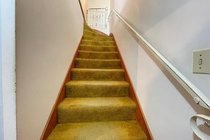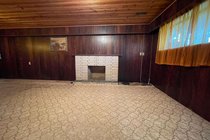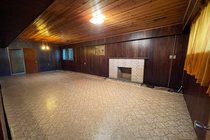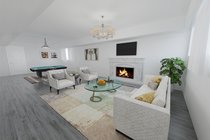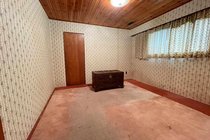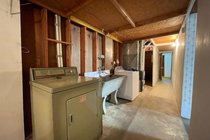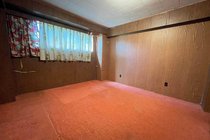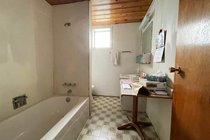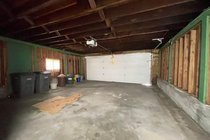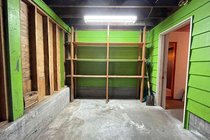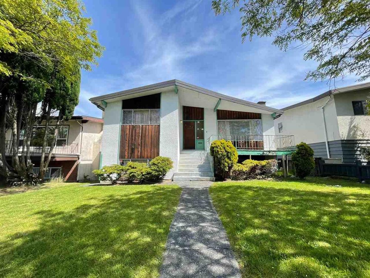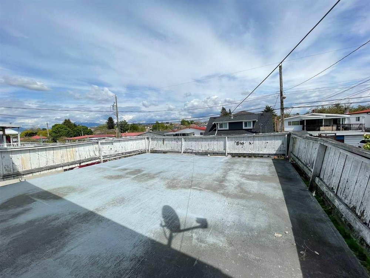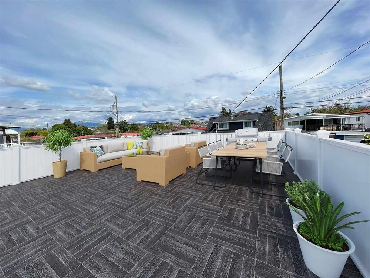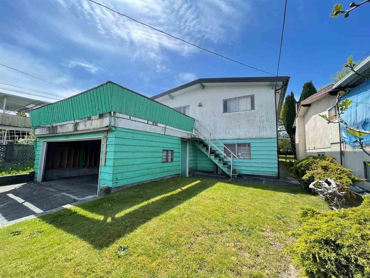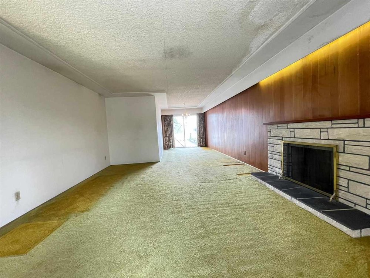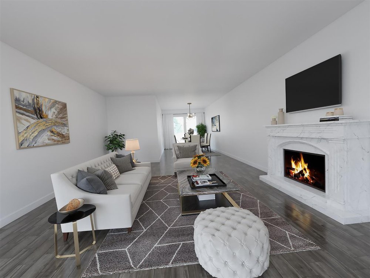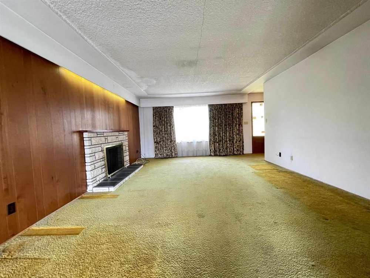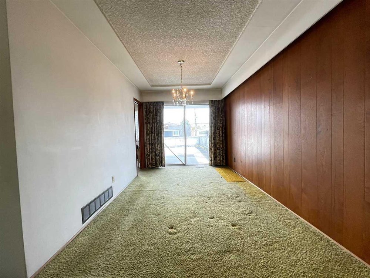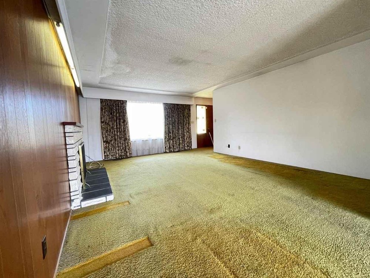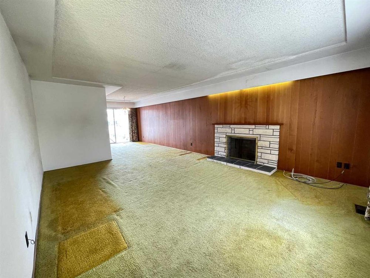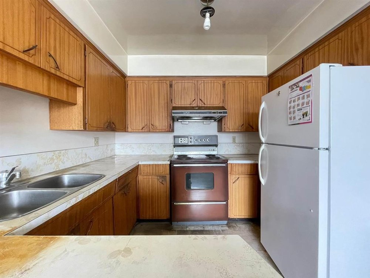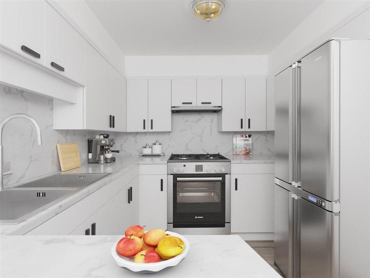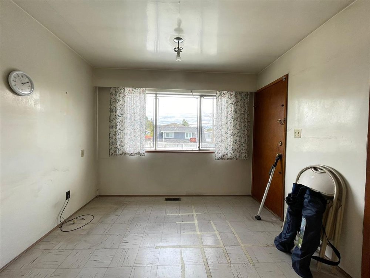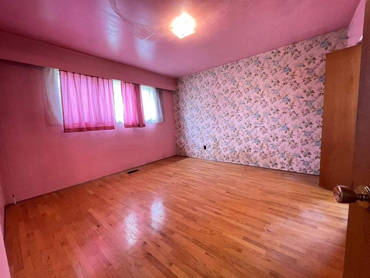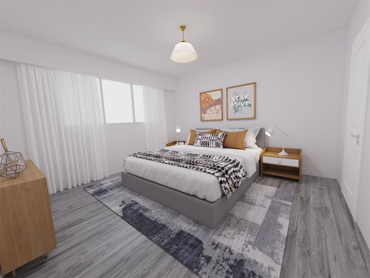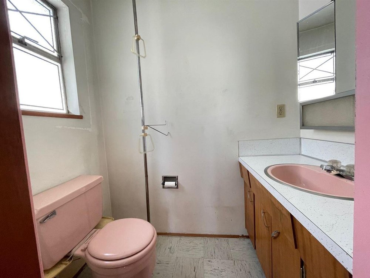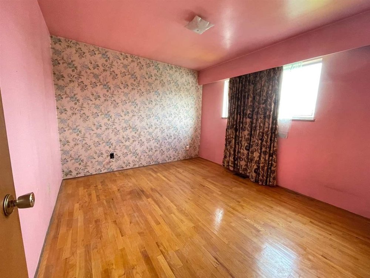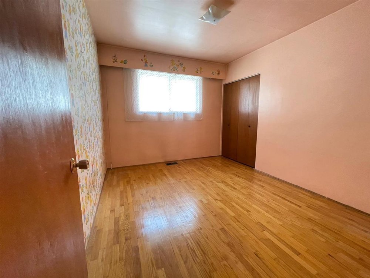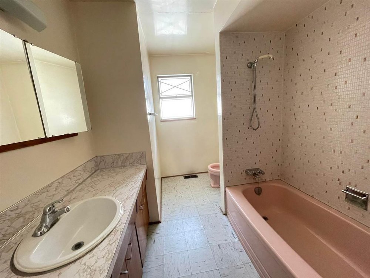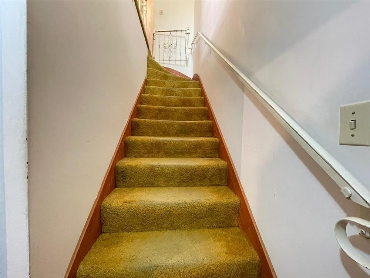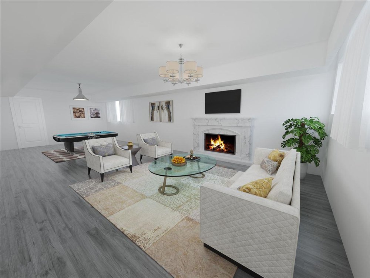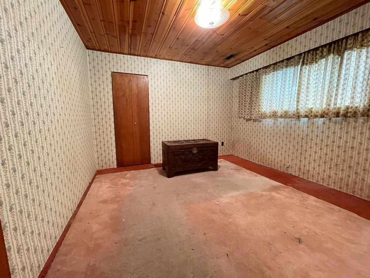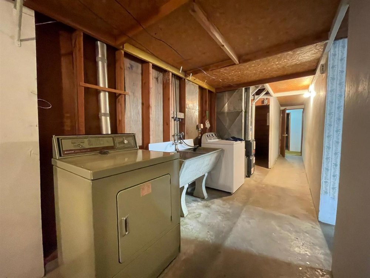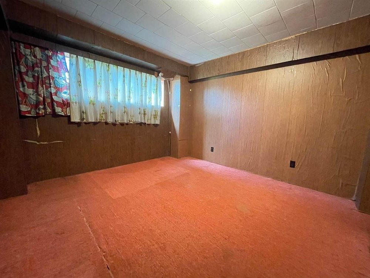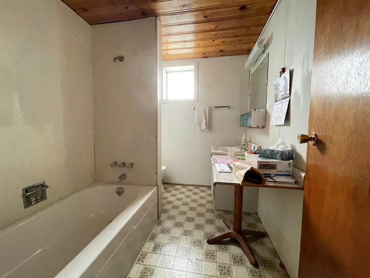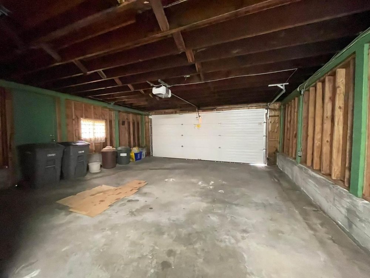Mortgage Calculator
6192 Knight Street, Vancouver
Renovate to live in or potential land assembly Investment! This solid Large Vancouver Special with total 6 or can be 7 or 8 bedrooms and 2.5 bathrooms in a 42.5 x 115.12 (4892.6 sqft) LOT with approx 2598 sqft living spaces. Upper floor features spacious OPEN living room, dining room, kitchen, nook, a HUGE large deck (do NOT use the stairs, needs replacement), one master bedroom with 2 pcs bathrooms, and another 2 bedrooms with separate bath. Ground Garden Level features HUGE living room (can convert to 2 more bedrooms or add a kitchen), with 3 bedrooms, huge laundry area (can be kitchen or add another laundry), cold room storage at the front, and utility/forced air furnace; with metal roof. Walk to Victoria Dr and 41st Ave shopping area; minutes to downtown Vancouver, Metrotown & airport.
Taxes (2020): $4,924.86
Site Influences
| MLS® # | R2581854 |
|---|---|
| Property Type | Residential Detached |
| Dwelling Type | House/Single Family |
| Home Style | 2 Storey |
| Year Built | 1967 |
| Fin. Floor Area | 2598 sqft |
| Finished Levels | 2 |
| Bedrooms | 6 |
| Bathrooms | 3 |
| Taxes | $ 4925 / 2020 |
| Lot Area | 4893 sqft |
| Lot Dimensions | 42.50 × 115.1 |
| Outdoor Area | Patio(s) & Deck(s) |
| Water Supply | City/Municipal |
| Maint. Fees | $N/A |
| Heating | Other |
|---|---|
| Construction | Frame - Wood |
| Foundation | Concrete Perimeter |
| Basement | None |
| Roof | Metal |
| Floor Finish | Mixed |
| Fireplace | 2 , Wood |
| Parking | Garage; Double |
| Parking Total/Covered | 4 / 2 |
| Exterior Finish | Stucco,Wood |
| Title to Land | Freehold NonStrata |
Rooms
| Floor | Type | Dimensions |
|---|---|---|
| Above | Living Room | 14'21 x 19'16 |
| Above | Dining Room | 8'52 x 12'11 |
| Above | Kitchen | 8'87 x 10'17 |
| Above | Nook | 10'17 x 8'74 |
| Above | Master Bedroom | 11'97 x 12'6 |
| Above | Bedroom | 11'12 x 9'59 |
| Above | Bedroom | 11'11 x 10'47 |
| Below | Living Room | 30'5 x 13'6 |
| Below | Bedroom | 11'2 x 10'4 |
| Below | Bedroom | 10'86 x 11'22 |
| Below | Bedroom | 11'4 x 11'55 |
| Below | Cold Room | 7'69 x 4'16 |
| Below | Utility | 11' x 5' |
| Below | Laundry | 30' x 6' |
Bathrooms
| Floor | Ensuite | Pieces |
|---|---|---|
| Above | Y | 2 |
| Above | N | 4 |
| Below | N | 4 |

