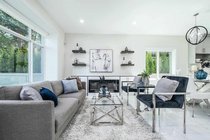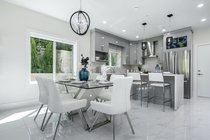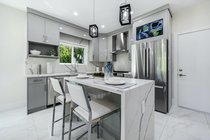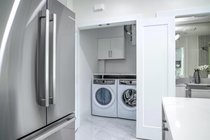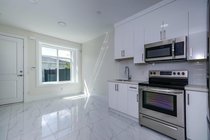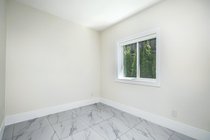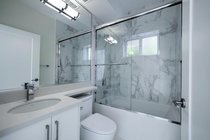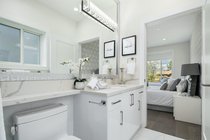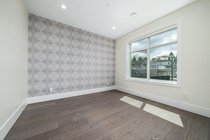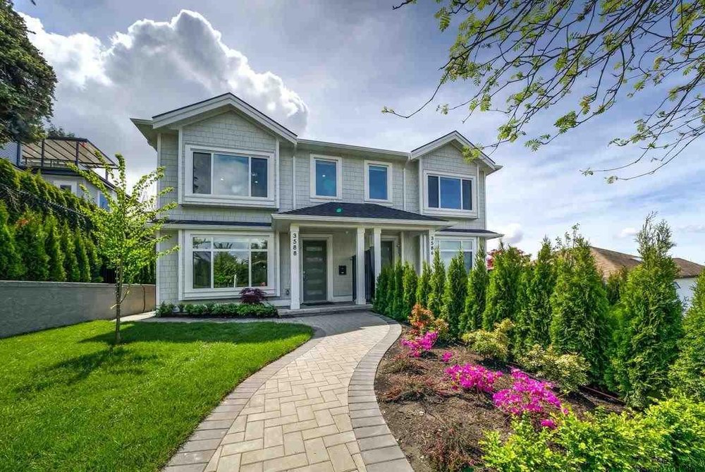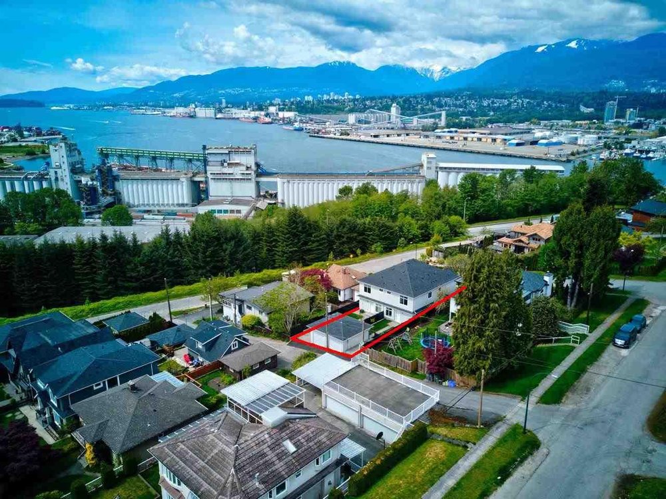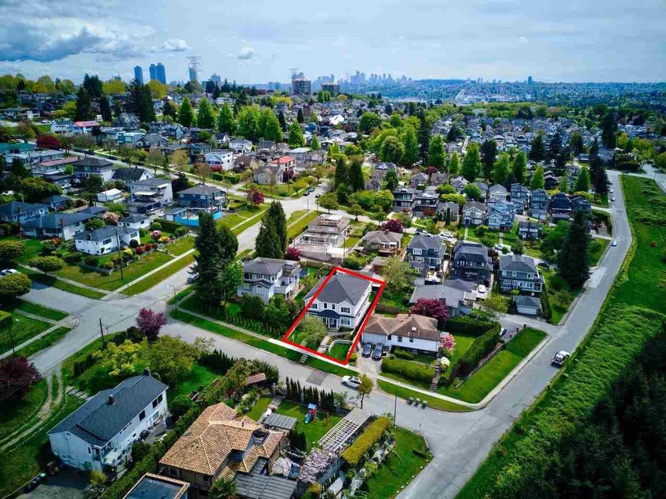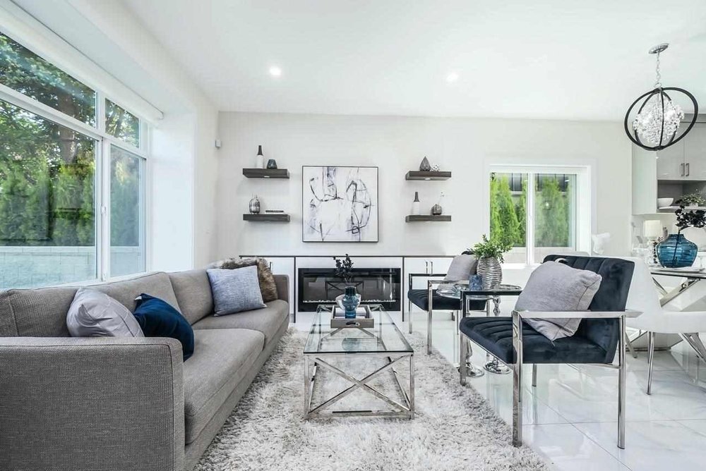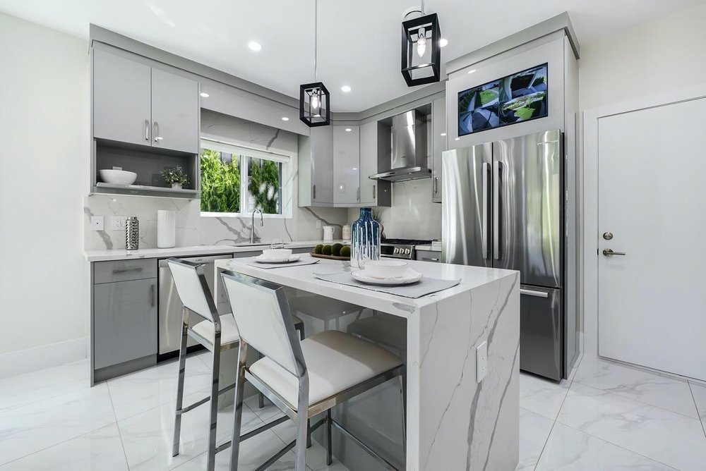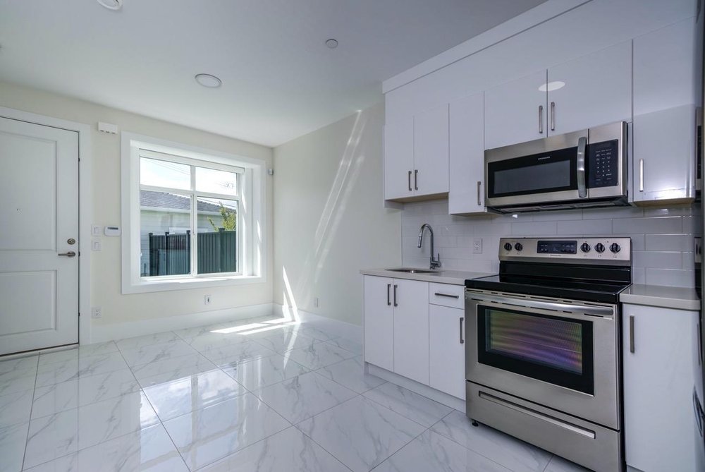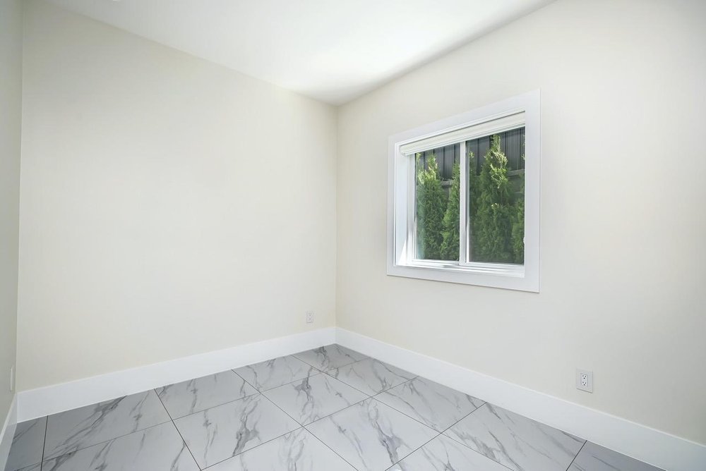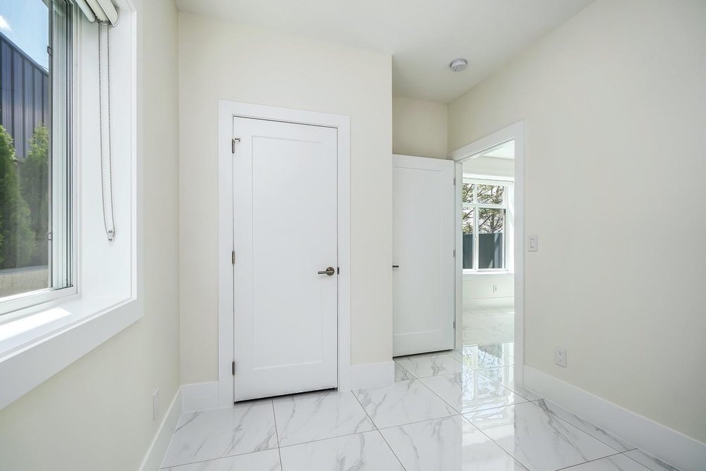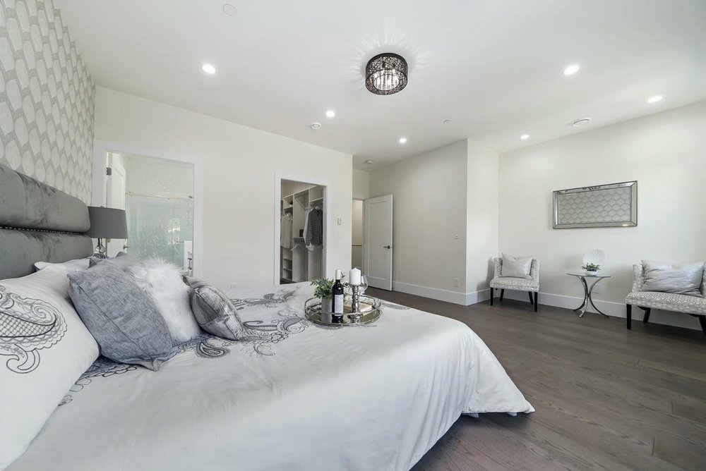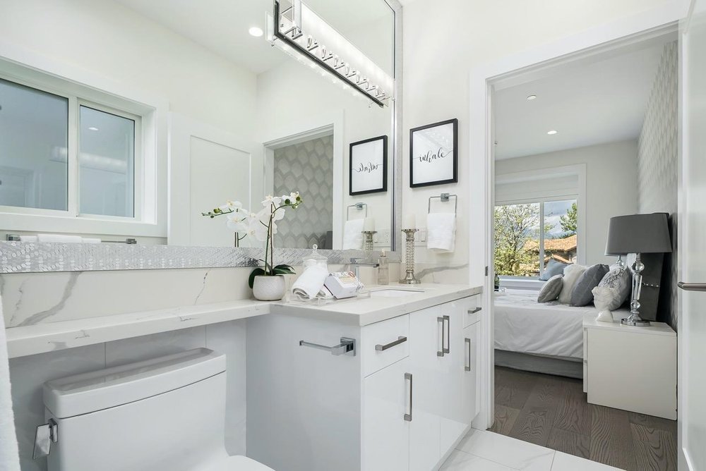Mortgage Calculator
For new mortgages, if the downpayment or equity is less then 20% of the purchase price, the amortization cannot exceed 25 years and the maximum purchase price must be less than $1,000,000.
Mortgage rates are estimates of current rates. No fees are included.
3588 Trinity Street, Vancouver
MLS®: R2584502
1935
Sq.Ft.
4
Baths
4
Beds
3,050
Lot SqFt
2021
Built
Video Tour
ATTENTION!! This huge side by side Duplex (3586 & 3588 Trinity Street) with the view of Water, City and Mountain. The property features total 1,935 sqft living spaces included a 380 sq ft legal suite (one bedroom, living room, kitchen with full bath), one covered garage and one open parking at back. Main floor features living room, dining room, kitchen Upstairs features a master bedroom with a walk-in closet, huge windows to enjoy the views, and other 2 good size bedrooms. Back Yard: south sunny back yard for nice gardening area, & sun tanning & summer BBQ’s ; house has security system w: HRV system, Central air conditioning & much more for you to enjoy! School Catchment: Sir John Franklin Elementary & Templeton Secondary.
Amenities
None
Features
Air Conditioning
ClthWsh
Dryr
Frdg
Stve
DW
Heat Recov. Vent.
Site Influences
Central Location
Recreation Nearby
Shopping Nearby
Show/Hide Technical Info
Show/Hide Technical Info
| MLS® # | R2584502 |
|---|---|
| Property Type | Residential Attached |
| Dwelling Type | 1/2 Duplex |
| Home Style | 2 Storey,Split Entry |
| Year Built | 2021 |
| Fin. Floor Area | 1935 sqft |
| Finished Levels | 2 |
| Bedrooms | 4 |
| Bathrooms | 4 |
| Taxes | $ N/A / 2020 |
| Lot Area | 3050 sqft |
| Lot Dimensions | 25.00 × 122 |
| Outdoor Area | Fenced Yard |
| Water Supply | City/Municipal |
| Maint. Fees | $N/A |
| Heating | Electric, Radiant |
|---|---|
| Construction | Frame - Wood |
| Foundation | |
| Basement | None |
| Roof | Asphalt |
| Floor Finish | Hardwood, Tile |
| Fireplace | 1 , Electric |
| Parking | Garage; Single,Open |
| Parking Total/Covered | 2 / 1 |
| Exterior Finish | Mixed,Other |
| Title to Land | Freehold Strata |
Rooms
| Floor | Type | Dimensions |
|---|---|---|
| Main | Living Room | 15'6 x 20' |
| Main | Dining Room | 10' x 6'8 |
| Main | Kitchen | 10' x 10' |
| Main | Living Room | 9'6 x 9' |
| Main | Kitchen | 9'6 x 9' |
| Main | Bedroom | 9' x 9'6 |
| Above | Master Bedroom | 15'6 x 14' |
| Above | Walk-In Closet | 6'6 x 10' |
| Above | Bedroom | 12'8 x 11' |
| Above | Bedroom | 11'2 x 11'6 |
Bathrooms
| Floor | Ensuite | Pieces |
|---|---|---|
| Main | N | 4 |
| Main | N | 4 |
| Above | Y | 4 |
| Above | N | 4 |





