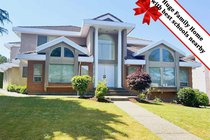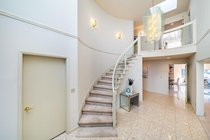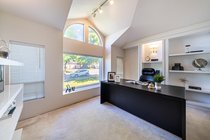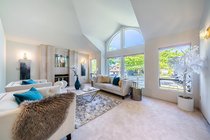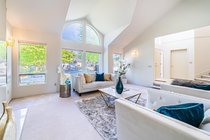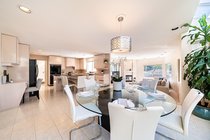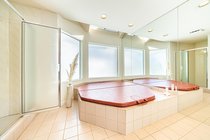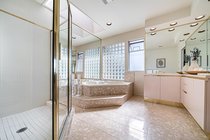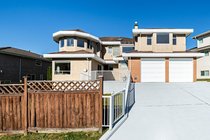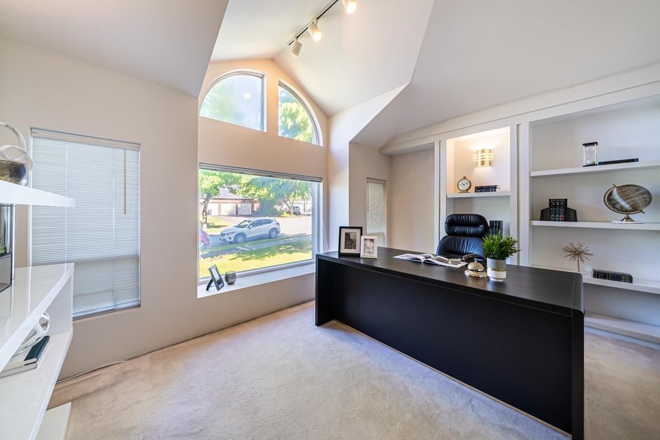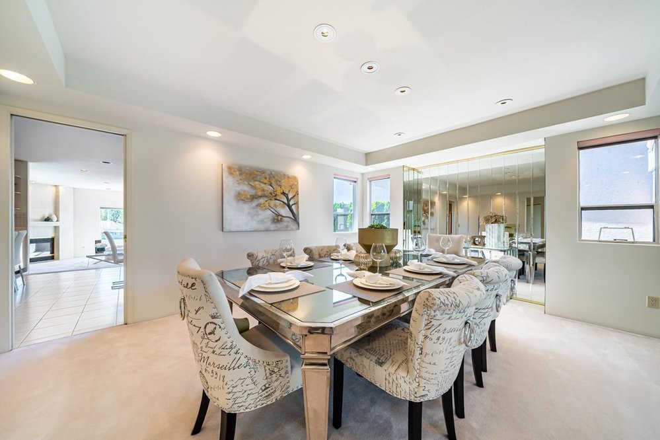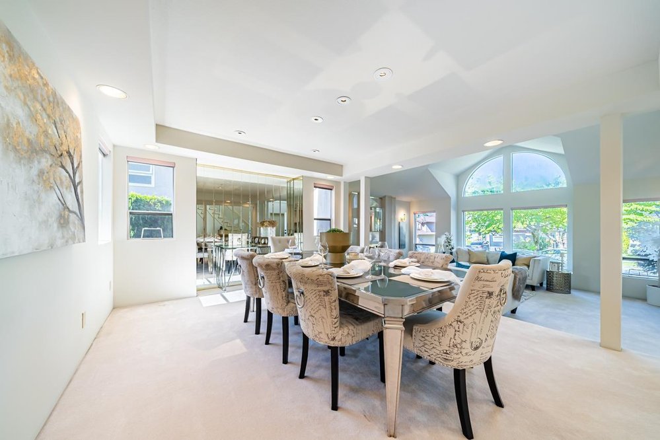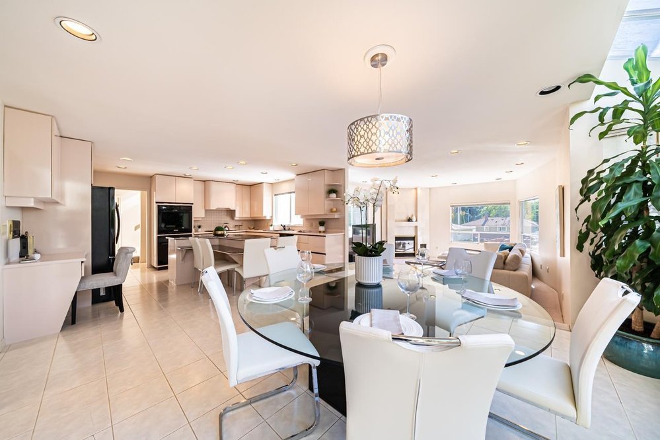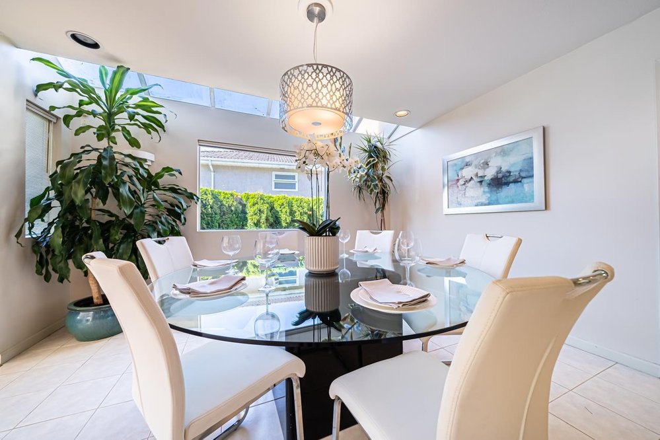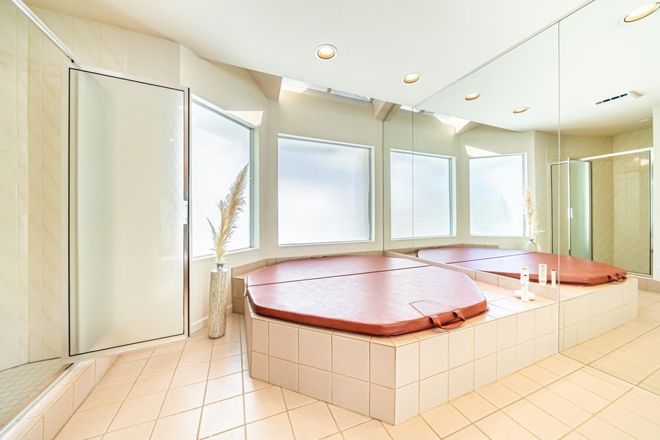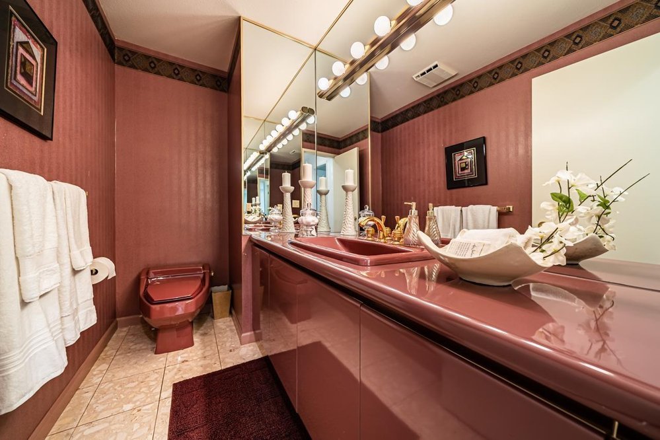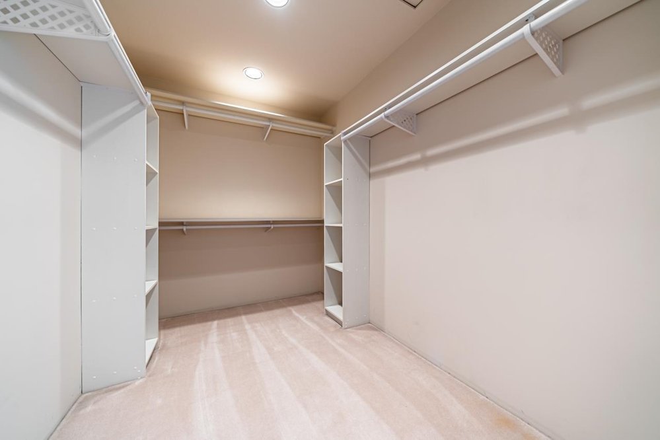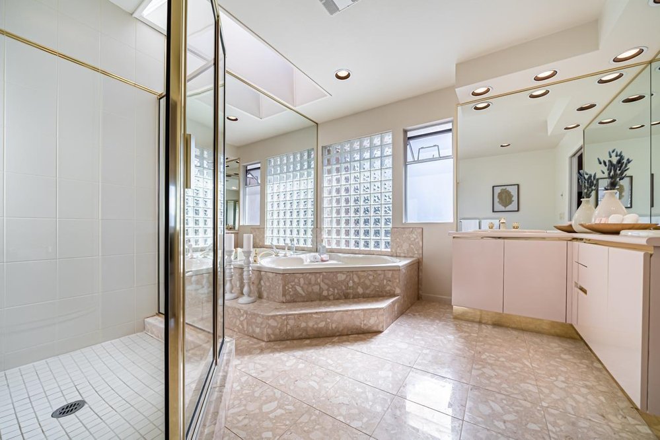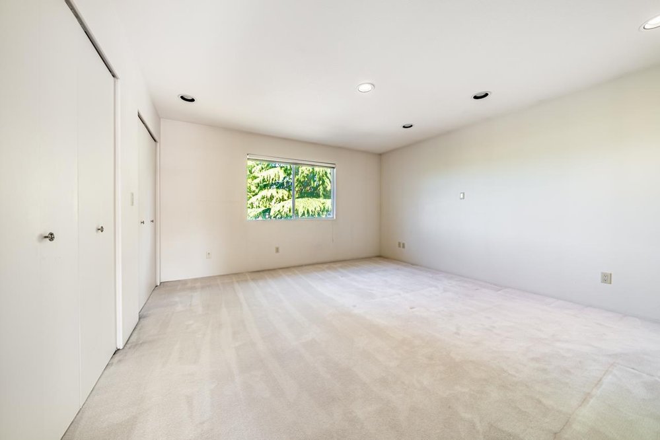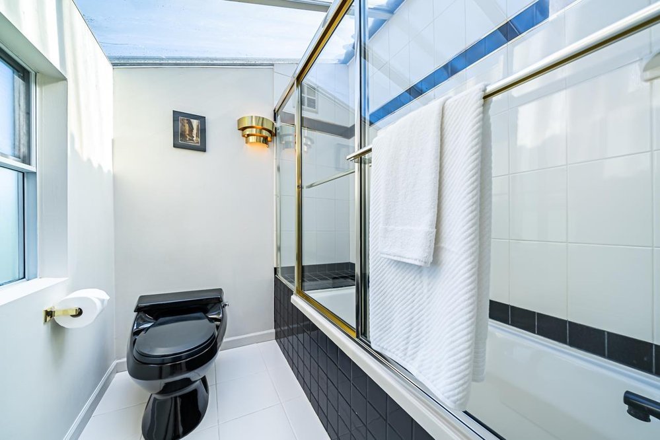Mortgage Calculator
7475 Almond Place, Burnaby
This Beautiful Spacious Home with VIEWs of Cariboo Heights and Mountains is perfect for a growing family. Located on a quiet tree lined street, and conveniently close to the best schools. Custom built & well maintained by the owners, with approx 5,100 sqft on 2 levels; great to to entertain family & friends in a lovely quiet neighbourhood. This home features an elegant & classic luxury 2 massive levels; main floor is about 2500 sqft & the double height entry grand welcoming foyer, main floor bedroom also features a large guest / ensuite, & family spa area & sauna. The top floor has a HUGE Master Bedroom (500 sqft) with large bay windows in a curved seating area with bright mountain views, (total 6 large bedrooms) all have bright windows & some gorgeous views.
Taxes (2020): $5,407.03
Site Influences
| MLS® # | R2595913 |
|---|---|
| Property Type | Residential Detached |
| Dwelling Type | House/Single Family |
| Home Style | 2 Storey |
| Year Built | 1990 |
| Fin. Floor Area | 5181 sqft |
| Finished Levels | 2 |
| Bedrooms | 6 |
| Bathrooms | 5 |
| Taxes | $ 5407 / 2020 |
| Lot Area | 8059 sqft |
| Lot Dimensions | 61.65 × |
| Outdoor Area | Fenced Yard,Patio(s) |
| Water Supply | City/Municipal |
| Maint. Fees | $N/A |
| Heating | Radiant |
|---|---|
| Construction | Frame - Wood |
| Foundation | |
| Basement | None |
| Roof | Tile - Concrete |
| Floor Finish | Wall/Wall/Mixed |
| Fireplace | 3 , Natural Gas |
| Parking | Garage; Double |
| Parking Total/Covered | 4 / 2 |
| Exterior Finish | Mixed |
| Title to Land | Freehold NonStrata |
Rooms
| Floor | Type | Dimensions |
|---|---|---|
| Main | Living Room | 19'3 x 13'11 |
| Main | Dining Room | 15'4 x 12'10 |
| Main | Kitchen | 15'10 x 16' |
| Main | Nook | 12'3 x 16' |
| Main | Family Room | 15'10 x 16'8 |
| Main | Office | 13'9 x 9'6 |
| Main | Bedroom | 12'11 x 13'11 |
| Main | Laundry | 7'6 x 10' |
| Main | Sauna | 9'7 x 13'9 |
| Above | Master Bedroom | 14'5 x 22'2 |
| Above | Bedroom | 15'8 x 13' |
| Above | Bedroom | 13'9 x 13'9 |
| Above | Bedroom | 15'9 x 15'2 |
| Above | Bedroom | 14'9 x 15'1 |
Bathrooms
| Floor | Ensuite | Pieces |
|---|---|---|
| Main | N | 2 |
| Main | Y | 3 |
| Above | Y | 6 |
| Above | Y | 3 |
| Above | Y | 4 |


