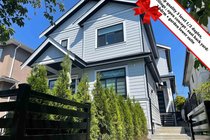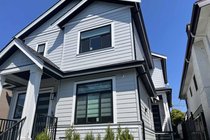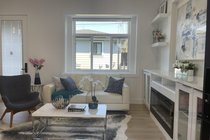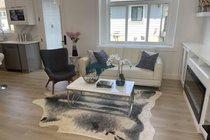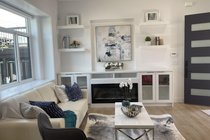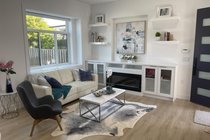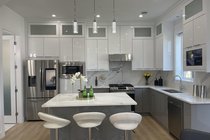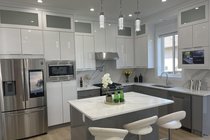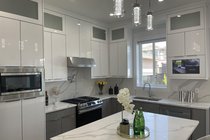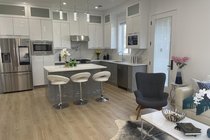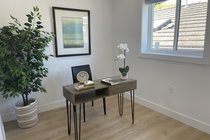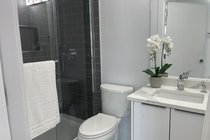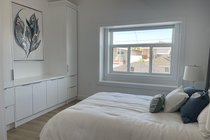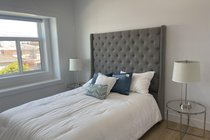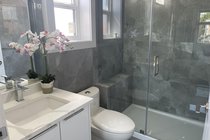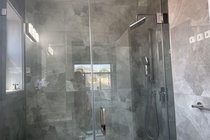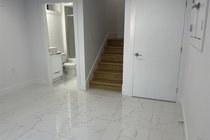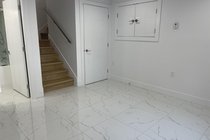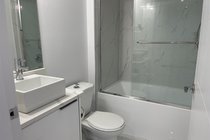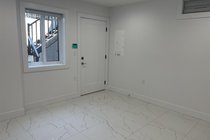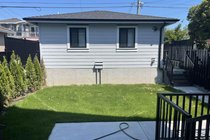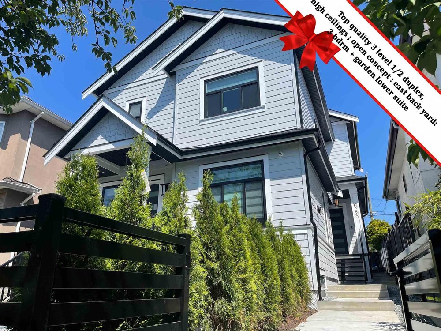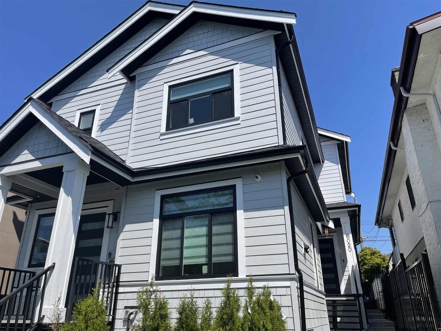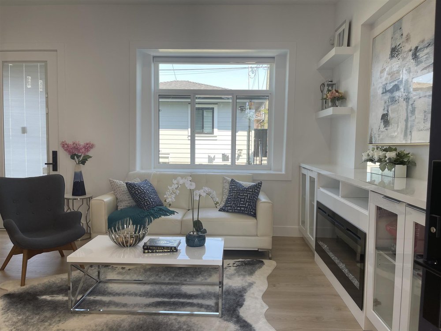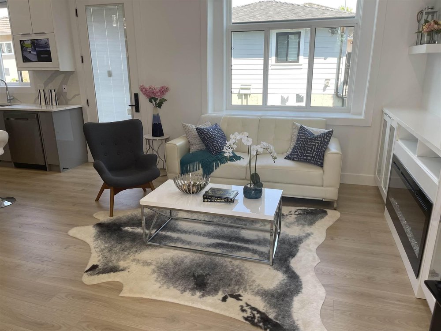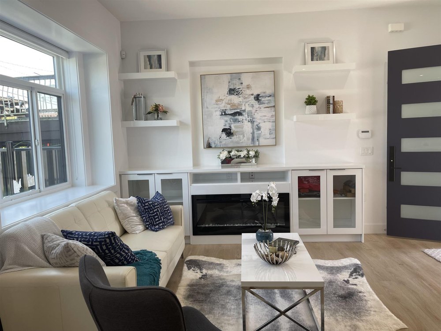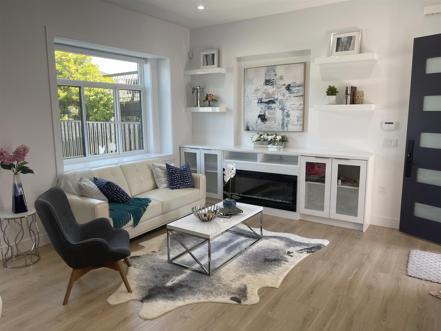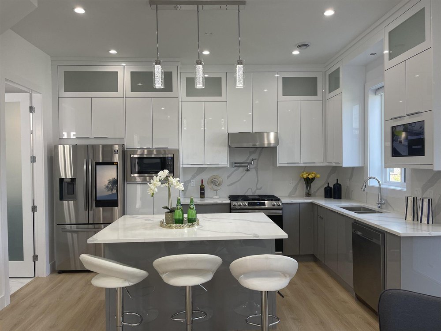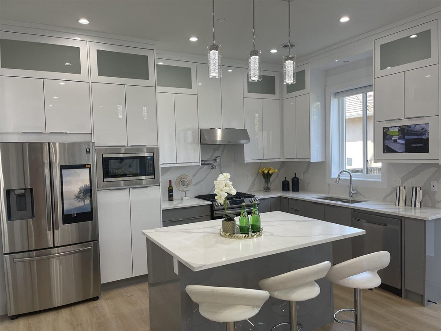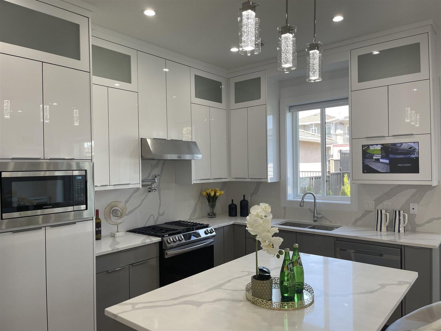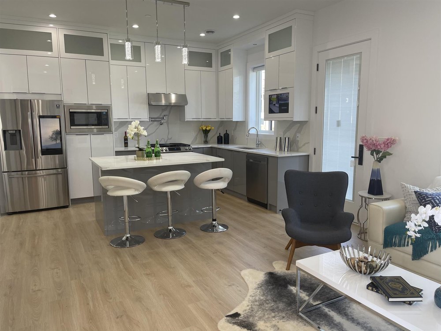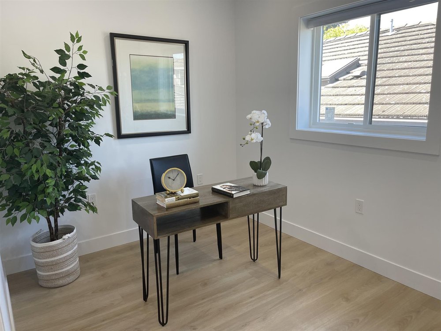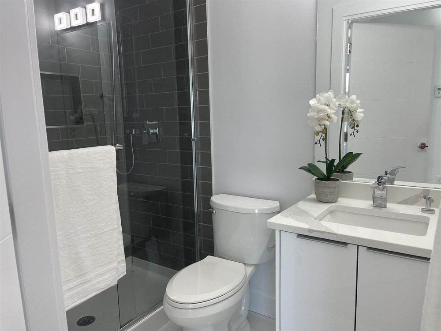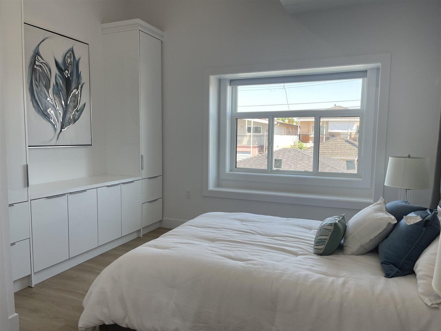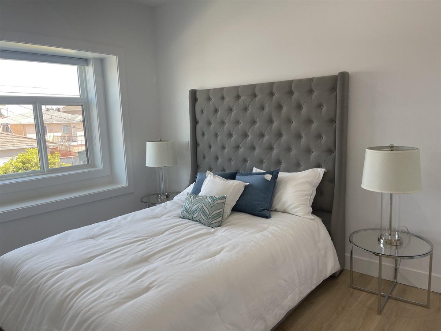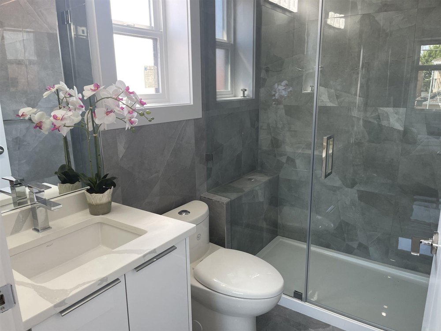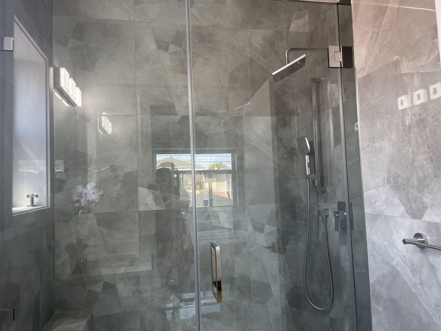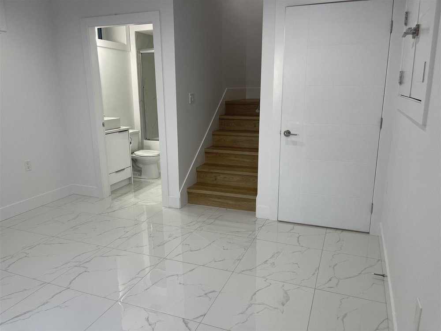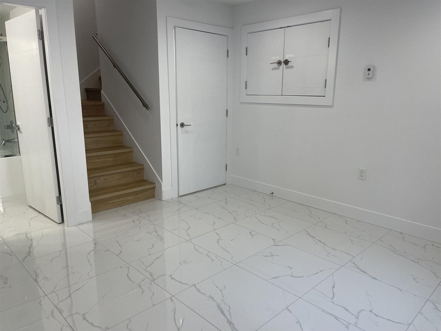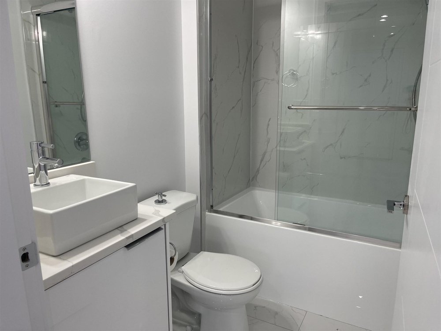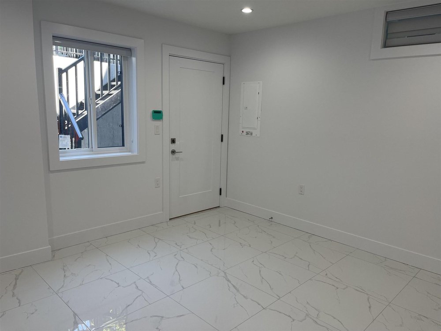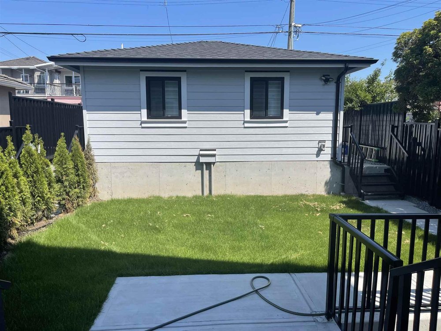Mortgage Calculator
For new mortgages, if the downpayment or equity is less then 20% of the purchase price, the amortization cannot exceed 25 years and the maximum purchase price must be less than $1,000,000.
Mortgage rates are estimates of current rates. No fees are included.
6020 Dumfries Street, Vancouver
MLS®: R2598321
1442
Sq.Ft.
4
Baths
3
Beds
2021
Built
NEW Spacious 3 levels, back unit ½ Duplex, with high quality finish in the most central convenient location between Victoria Drive and Knight, only minutes to downtown, Richmond, and Victoria Dr. shops, restaurants and banks, 1 bus (41) to UBC and (49) Metrotown / Joyce station (41). OPEN and efficient layout: top floor - 3 high ceiling bedrooms and 2 baths: main floor power room with Laundry room: total 3.5 baths and about: 1442 sqft: full back yard use with east morning sun, and bright large windows, and featuring: radiant floor, heat, AC, HRV, high ceilings on 3 levels, gourmet kitchen, s/s appliances. Lower garden entry level can be a Studio suite for air bnb. HURRY to book your private showing today!
Amenities
Storage
Show/Hide Technical Info
Show/Hide Technical Info
| MLS® # | R2598321 |
|---|---|
| Property Type | Residential Attached |
| Dwelling Type | 1/2 Duplex |
| Home Style | 2 Storey w/Bsmt.,3 Storey w/Bsmt. |
| Year Built | 2021 |
| Fin. Floor Area | 1442 sqft |
| Finished Levels | 3 |
| Bedrooms | 3 |
| Bathrooms | 4 |
| Taxes | $ N/A / 2020 |
| Outdoor Area | Fenced Yard |
| Water Supply | City/Municipal |
| Maint. Fees | $N/A |
| Heating | Natural Gas, Radiant |
|---|---|
| Construction | Frame - Wood |
| Foundation | |
| Basement | Full,Fully Finished |
| Roof | Asphalt |
| Floor Finish | Laminate, Other |
| Fireplace | 0 , |
| Parking | Garage; Single |
| Parking Total/Covered | 1 / 1 |
| Parking Access | Lane,Rear |
| Exterior Finish | Fibre Cement Board |
| Title to Land | Freehold Strata |
Rooms
| Floor | Type | Dimensions |
|---|---|---|
| Main | Living Room | 17'2 x 14'7 |
| Main | Dining Room | 9'7 x 9'1 |
| Main | Kitchen | 9'1 x 9'11 |
| Main | Foyer | 9'3 x 3'10 |
| Above | Master Bedroom | 10'7 x 11'9 |
| Above | Bedroom | 10' x 7'10 |
| Above | Bedroom | 7'9 x 10'1 |
| Bsmt | Recreation Room | 8'9 x 10'7 |
| Bsmt | Kitchen | 7'10 x 6' |
Bathrooms
| Floor | Ensuite | Pieces |
|---|---|---|
| Main | N | 2 |
| Above | Y | 4 |
| Above | N | 4 |
| Bsmt | N | 4 |

