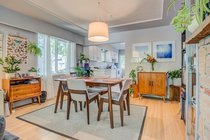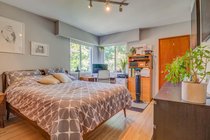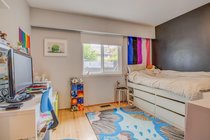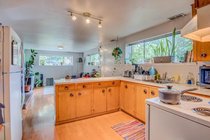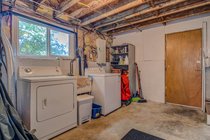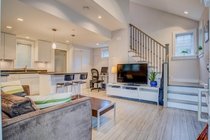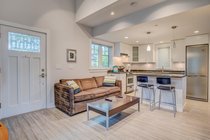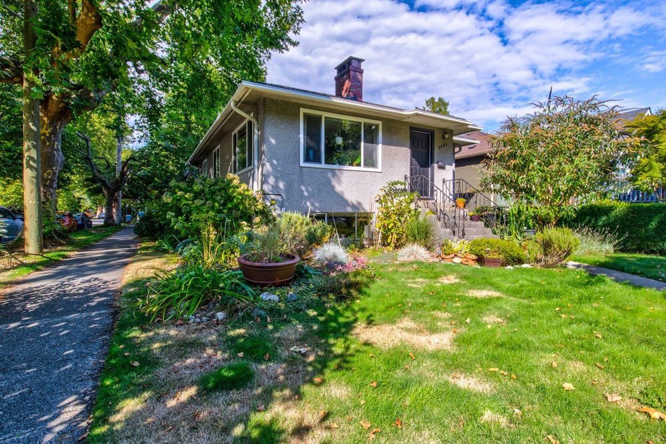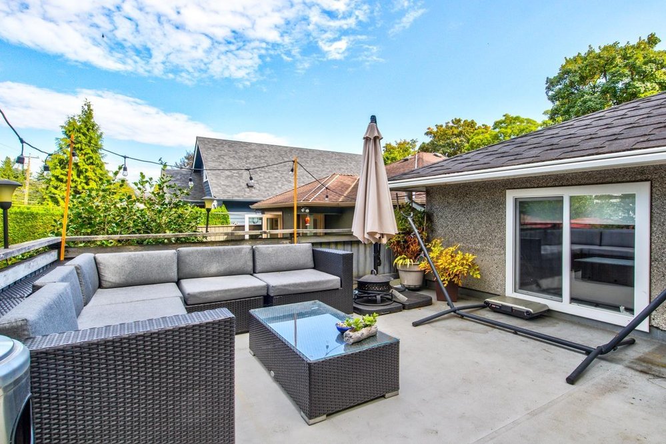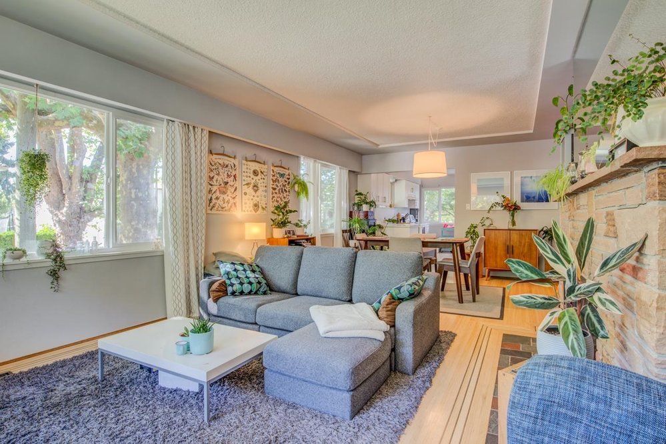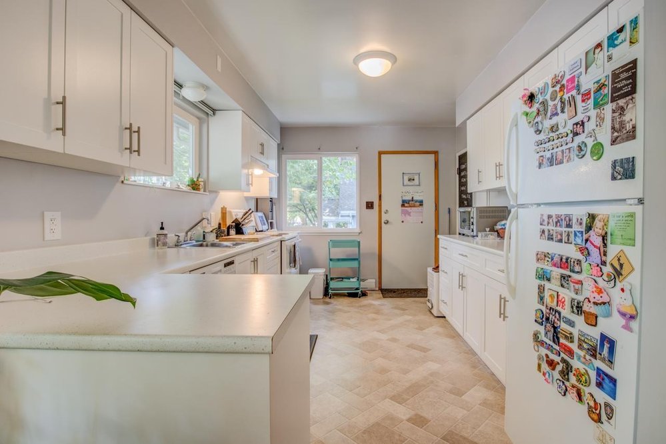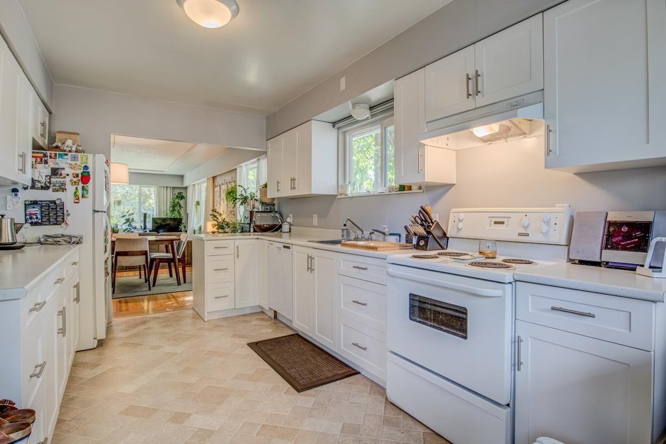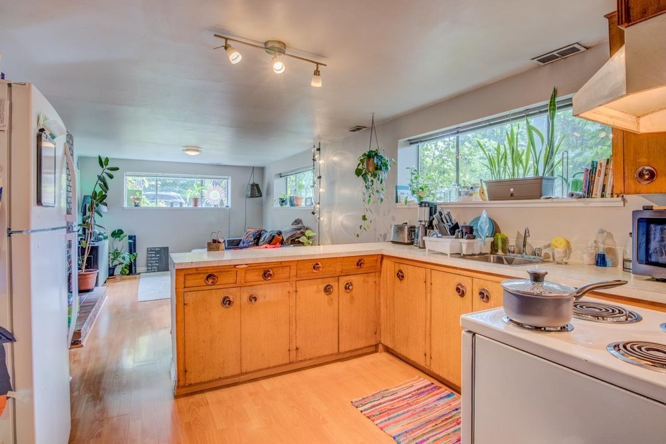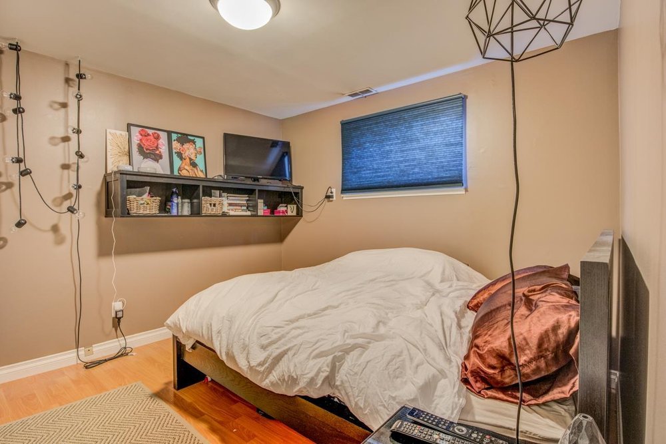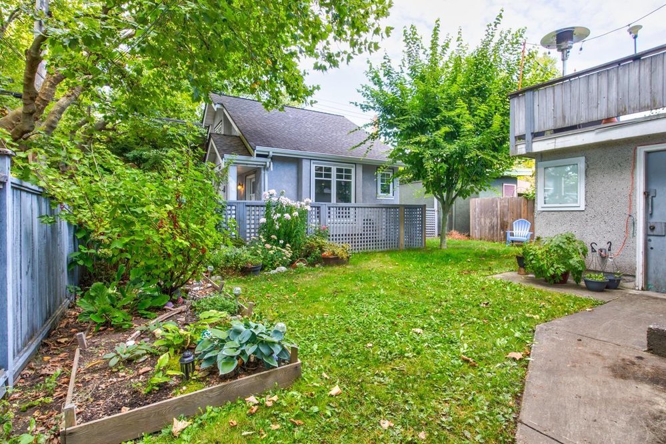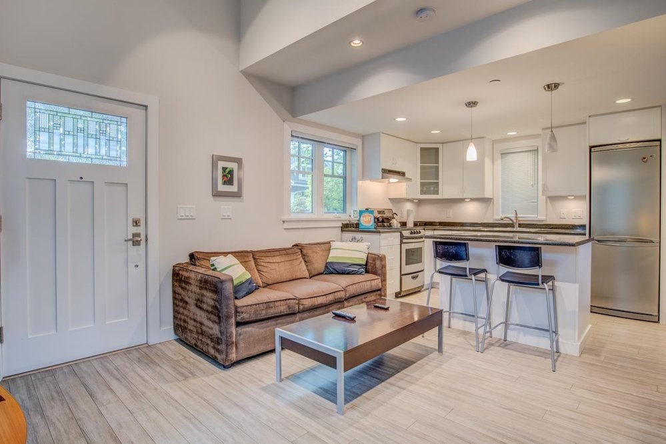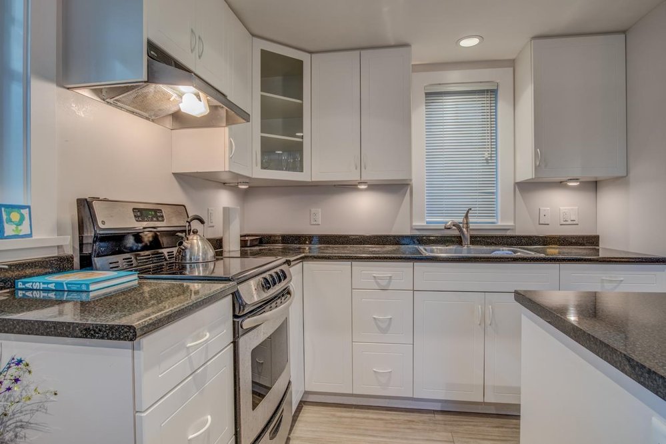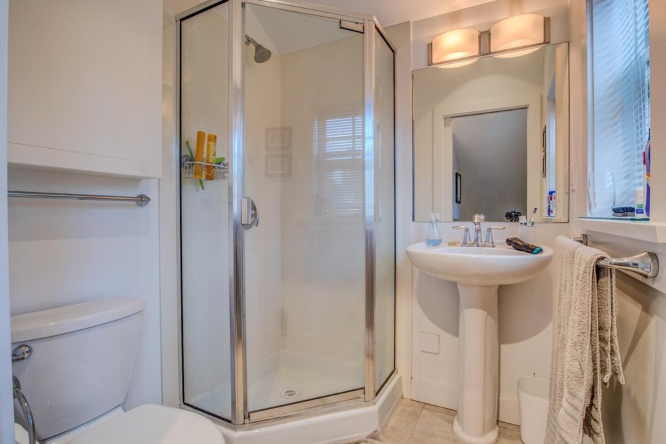Mortgage Calculator
2895 W 11th Avenue, Vancouver
HOT CORNER LOCATION in Kitsilano a rare opportunity for investments or live and build later with NEWer laneway house on McKenzie St. 2 level bungalow (2 suites) plus another Laneway House. It Located on a bright 33 x 121.86 ft corner lot with recent zoning changes with lots of potential.. Main floor: living rm, dining rm, Open Updated kitchen, a master bedroom and a bedroom, beautiful hardwood floors, and all large windows. Downstairs: large living rm, open kitchen, 2 bedrms bath and shared laundry room. *LANEWAY HOUSE approx 504 SQ FT. with high ceiling, open bright and clean, bath and laundry. New deck with bike storage in 2005; main kitchen in 2016; new furnace in 2020. **DO NOT DISTURB THE TENANTS, only show by registration (if not, you will be refused to view the property)**
Taxes (2021): $9,247.96
Site Influences
| MLS® # | R2614620 |
|---|---|
| Property Type | Residential Detached |
| Dwelling Type | House/Single Family |
| Home Style | Rancher/Bungalow w/Bsmt. |
| Year Built | 1957 |
| Fin. Floor Area | 2544 sqft |
| Finished Levels | 2 |
| Bedrooms | 5 |
| Bathrooms | 3 |
| Taxes | $ 9248 / 2021 |
| Lot Area | 4021 sqft |
| Lot Dimensions | 33.00 × 121.8 |
| Outdoor Area | Patio(s) & Deck(s) |
| Water Supply | City/Municipal |
| Maint. Fees | $N/A |
| Heating | Other |
|---|---|
| Construction | Frame - Wood |
| Foundation | |
| Basement | Full,Fully Finished |
| Roof | Asphalt |
| Floor Finish | Other |
| Fireplace | 2 , Wood |
| Parking | Add. Parking Avail. |
| Parking Total/Covered | 4 / 0 |
| Exterior Finish | Mixed |
| Title to Land | Freehold NonStrata |
Rooms
| Floor | Type | Dimensions |
|---|---|---|
| Main | Living Room | 13'1 x 14'4 |
| Main | Dining Room | 13'1 x 9'6 |
| Main | Kitchen | 9'7 x 14'7 |
| Main | Master Bedroom | 11'8 x 13'3 |
| Main | Bedroom | 11'8 x 10'3 |
| Bsmt | Living Room | 11'11 x 16'9 |
| Bsmt | Kitchen | 11'11 x 9'4 |
| Bsmt | Bedroom | 11'8 x 10' |
| Bsmt | Bedroom | 11'8 x 16'3 |
| Bsmt | Laundry | 8'6 x 11'10 |
| Below | Living Room | 12'5 x 9'9 |
| Below | Kitchen | 10' x 9'1 |
| Below | Nook | 5'9 x 5'6 |
| Below | Bedroom | 10' x 8'9 |
Bathrooms
| Floor | Ensuite | Pieces |
|---|---|---|
| Main | N | 4 |
| Bsmt | N | 4 |
| Below | N | 4 |






