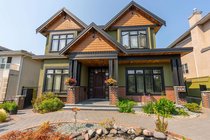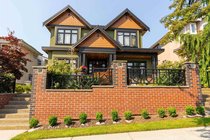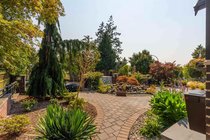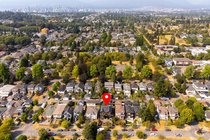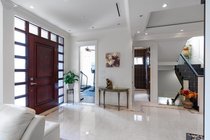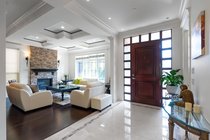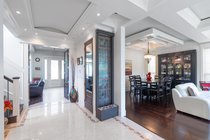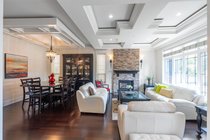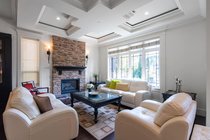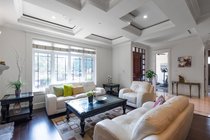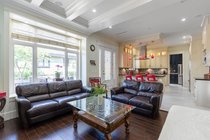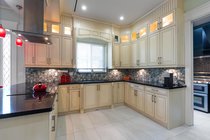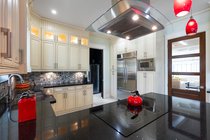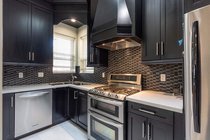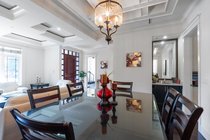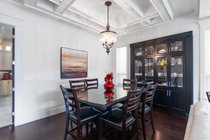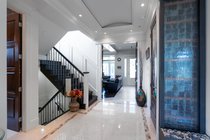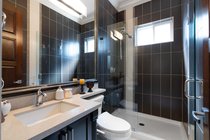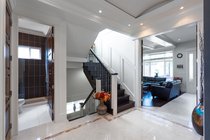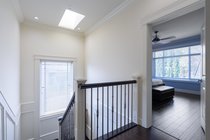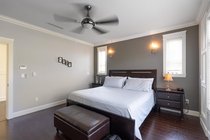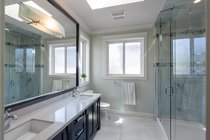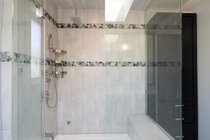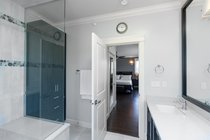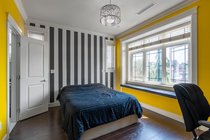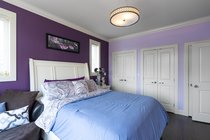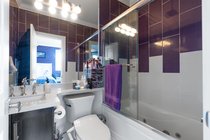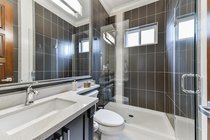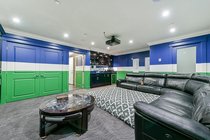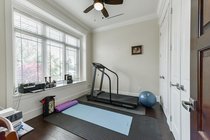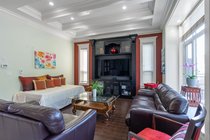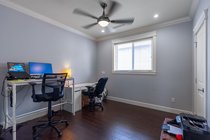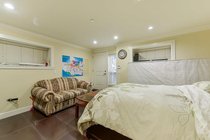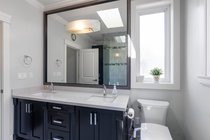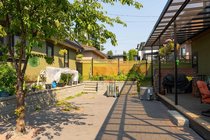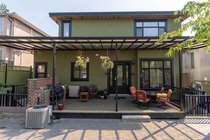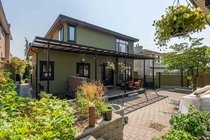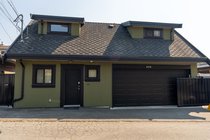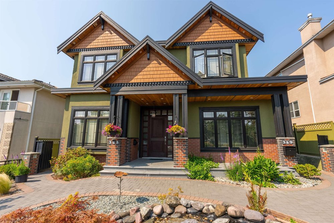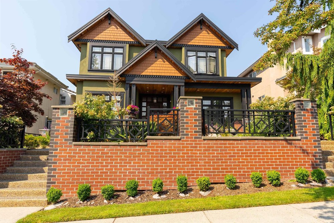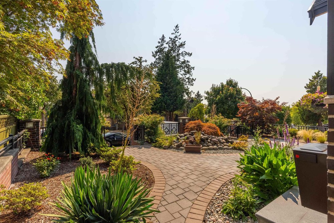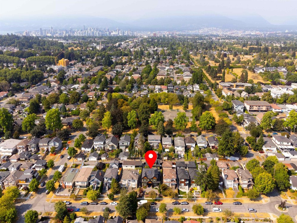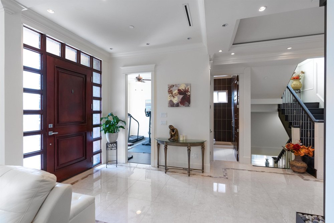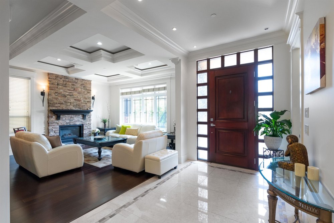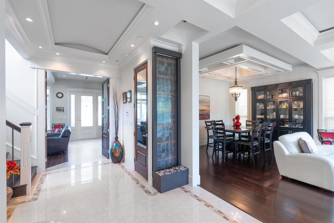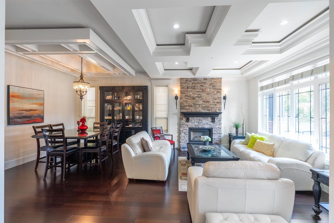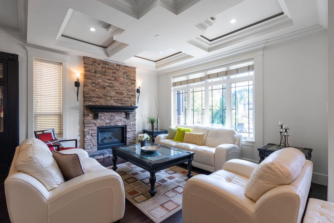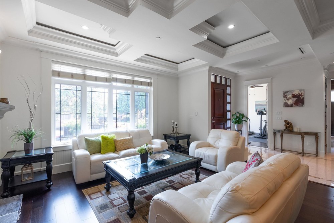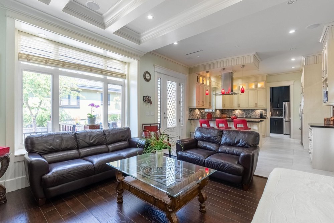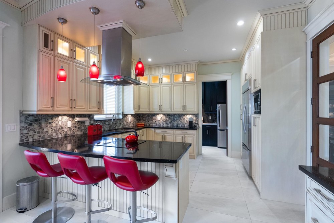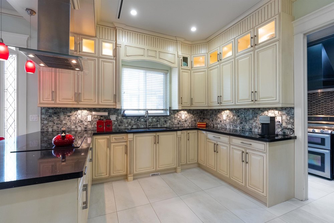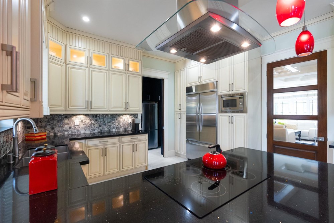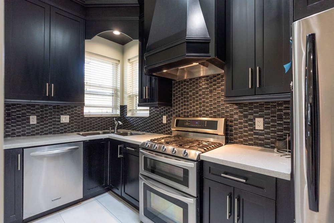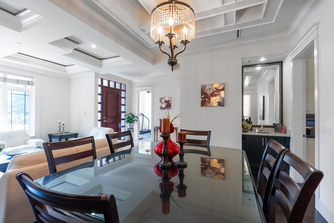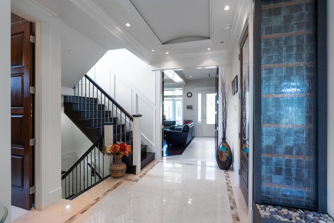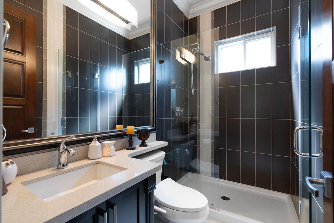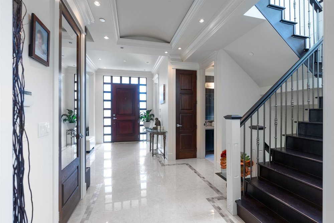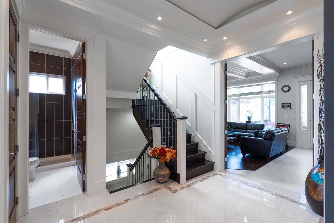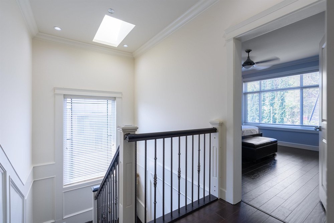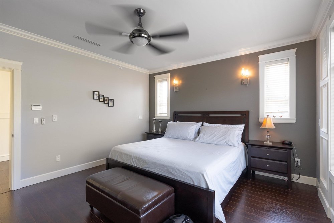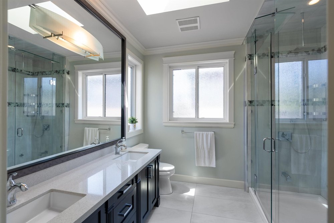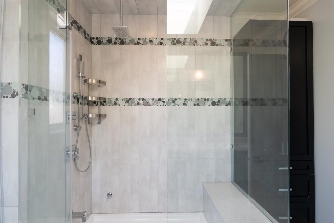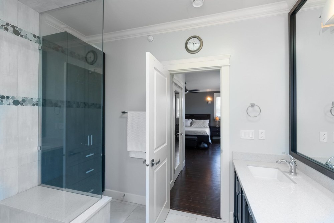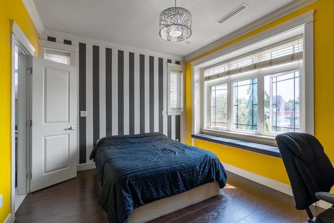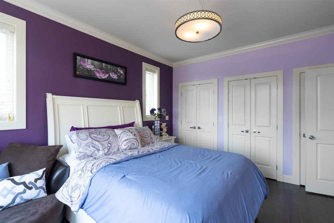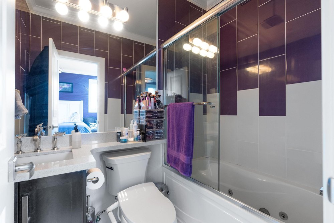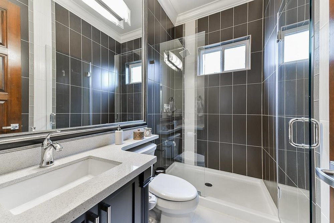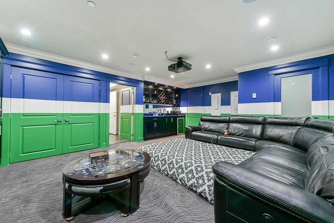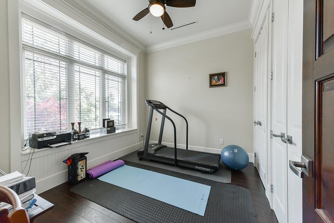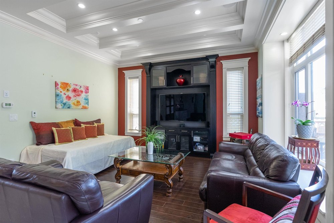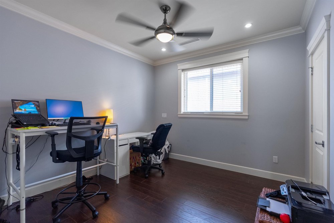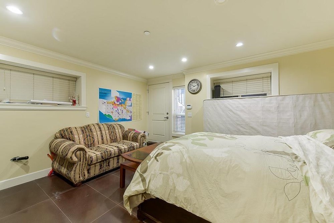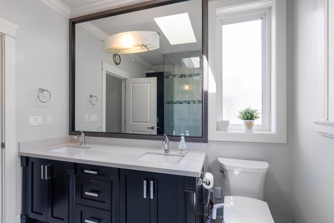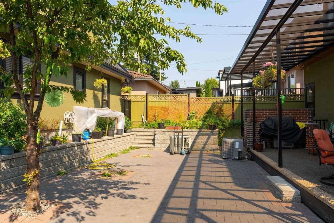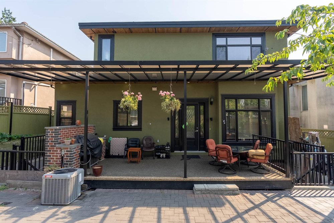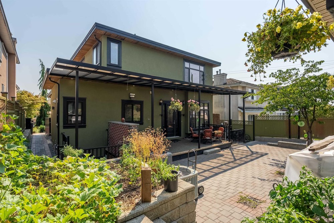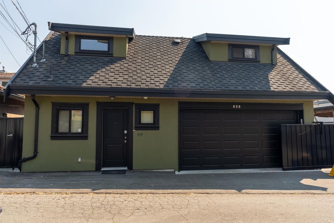Mortgage Calculator
345 E 46th Avenue, Vancouver
BEST LUXURY Mansion in between Main & Fraser the BEST AREA Location: steps to private school, shops, banks, restaurants, and 1 bus to downtown! A Gorgeous BRICK style home on an extra wide lot, on the high side facing south, with amazing front garden, large back yard patio spaces for summer entertaining and BBQs: featuring main house has 3 lvls: TOP FLOOR: a large master bdrm large closet + large Spa, junior Master, and 2 jack & jill bedrooms! MAIN FLOOR features grand water feature entry, OPEN living room, formal dining room has built in cabinets and wetbar, spacious Kitchen + WOK KITCHEN great for hosting family gatherings, and opens to the nook breakfast bar areas, and Family room with TV and relaxing after a day of work; See attached for the completed description.
Taxes (2021): $10,926.30
Site Influences
| MLS® # | R2615393 |
|---|---|
| Property Type | Residential Detached |
| Dwelling Type | House/Single Family |
| Home Style | 2 Storey w/Bsmt.,3 Storey |
| Year Built | 2012 |
| Fin. Floor Area | 5273 sqft |
| Finished Levels | 3 |
| Bedrooms | 10 |
| Bathrooms | 9 |
| Taxes | $ 10926 / 2021 |
| Lot Area | 6100 sqft |
| Lot Dimensions | 50.00 × 122 |
| Outdoor Area | Balcny(s) Patio(s) Dck(s) |
| Water Supply | City/Municipal |
| Maint. Fees | $N/A |
| Heating | Radiant |
|---|---|
| Construction | Frame - Wood |
| Foundation | |
| Basement | Fully Finished,Separate Entry |
| Roof | Asphalt |
| Floor Finish | Wall/Wall/Mixed |
| Fireplace | 2 , Natural Gas |
| Parking | Garage; Double |
| Parking Total/Covered | 3 / 2 |
| Exterior Finish | Mixed |
| Title to Land | Freehold NonStrata |
Rooms
| Floor | Type | Dimensions |
|---|---|---|
| Main | Foyer | 7'8 x 20'1 |
| Main | Bedroom | 11'4 x 9'4 |
| Main | Living Room | 15'3 x 12'11 |
| Main | Dining Room | 15'2 x 10'3 |
| Main | Family Room | 18'7 x 13'8 |
| Main | Kitchen | 12'6 x 13'8 |
| Main | Wok Kitchen | 13'8 x 5'10 |
| Main | Bedroom | 12' x 13' |
| Above | Master Bedroom | 15'1 x 13'8 |
| Above | Walk-In Closet | 6' x 6'11 |
| Above | Bedroom | 11'3 x 11'2 |
| Above | Bedroom | 13'3 x 10'9 |
| Bsmt | Living Room | 11'9 x 13'9 |
| Bsmt | Media Room | 17'5 x 15'1 |
| Bsmt | Bedroom | 14'5 x 13' |
| Bsmt | Bedroom | 9'1 x 10'10 |
| Bsmt | Bedroom | 12'8 x 11'9 |
| Bsmt | Kitchen | 9'8 x 10'10 |
| Below | Living Room | 8' x 8' |
| Below | Kitchen | 6' x 8' |
| Below | Bedroom | 9' x 10' |
| Below | Bedroom | 9' x 10' |
Bathrooms
| Floor | Ensuite | Pieces |
|---|---|---|
| Main | N | 3 |
| Above | Y | 5 |
| Above | N | 3 |
| Above | Y | 4 |
| Bsmt | N | 4 |
| Bsmt | N | 4 |
| Below | N | 4 |
| Below | N | 2 |


