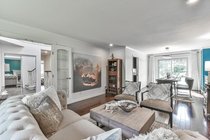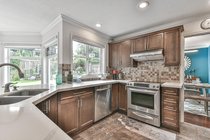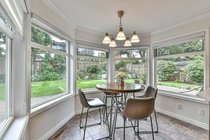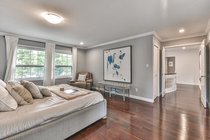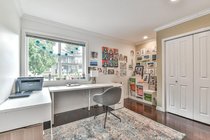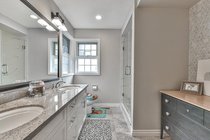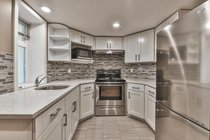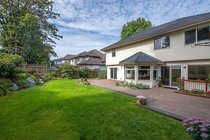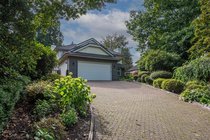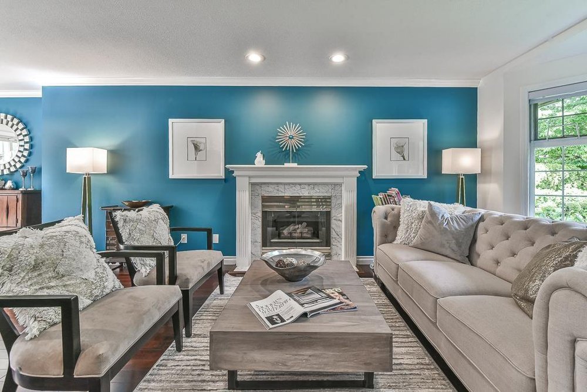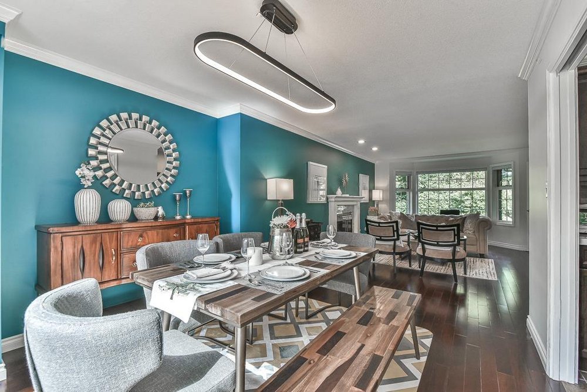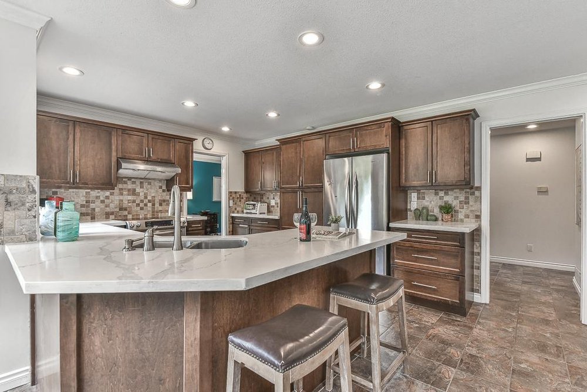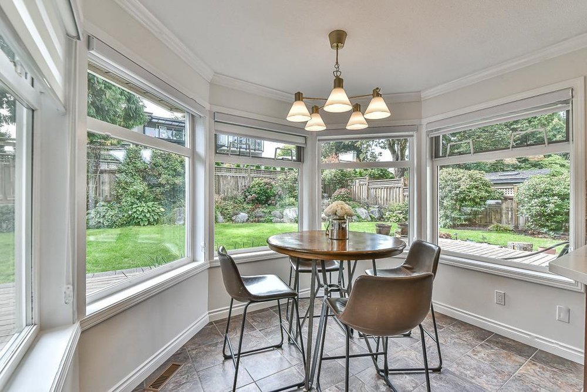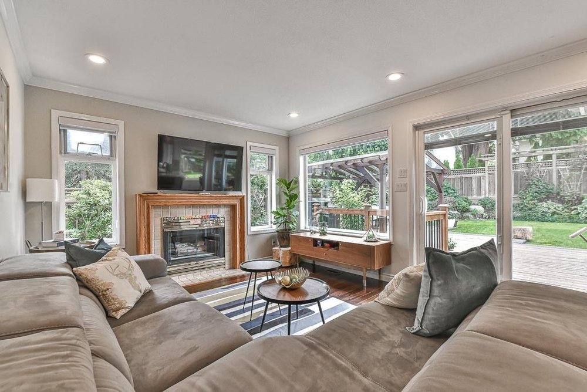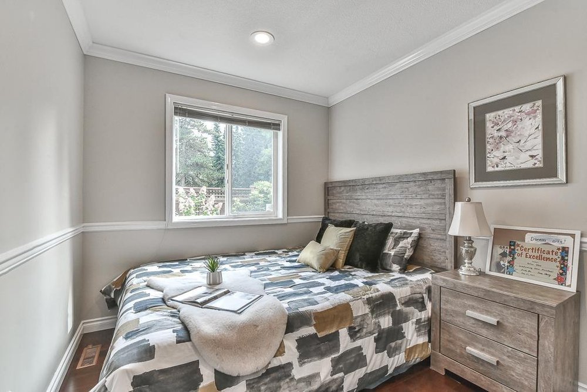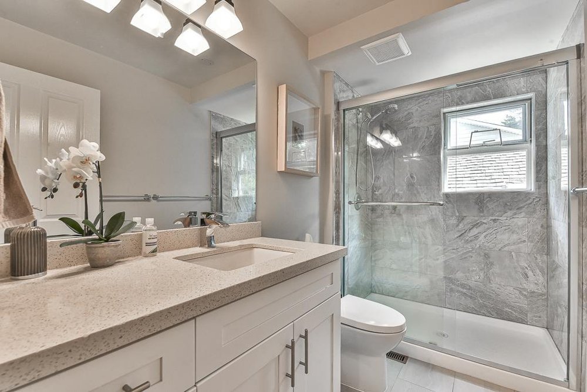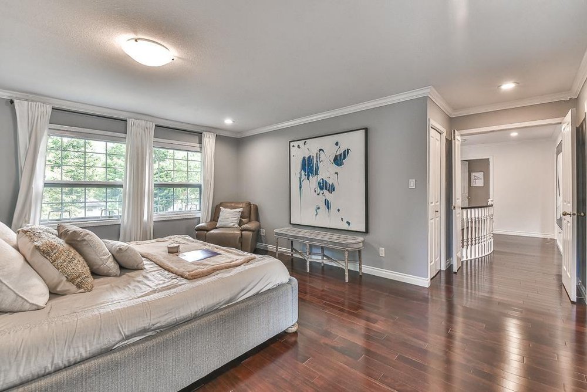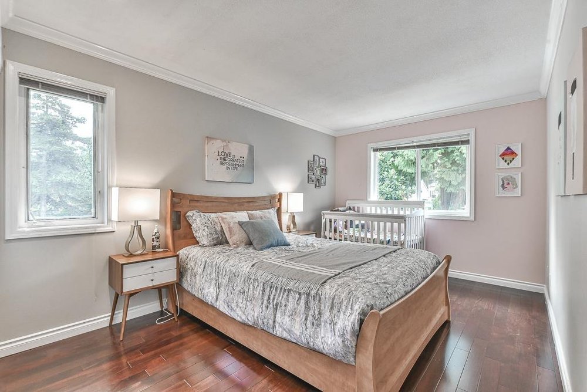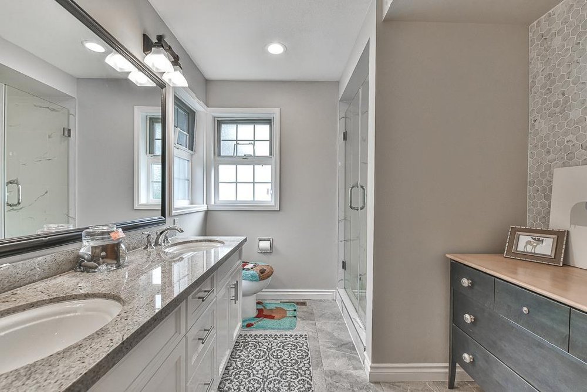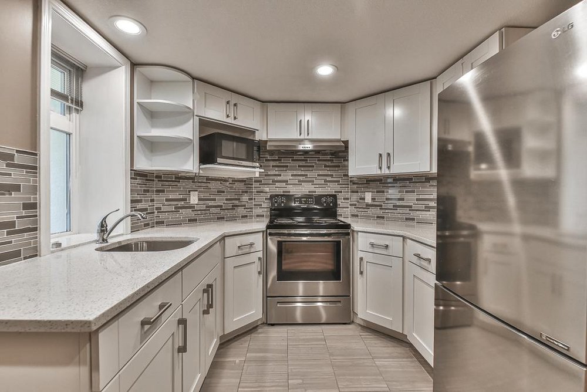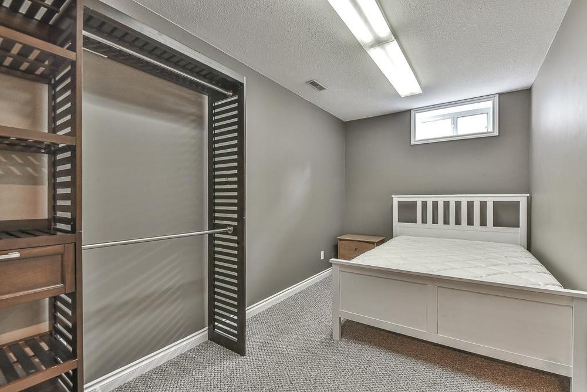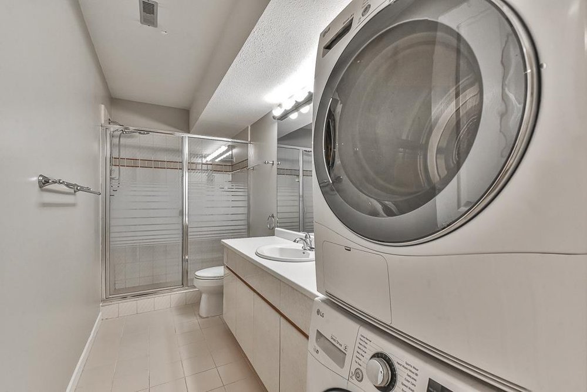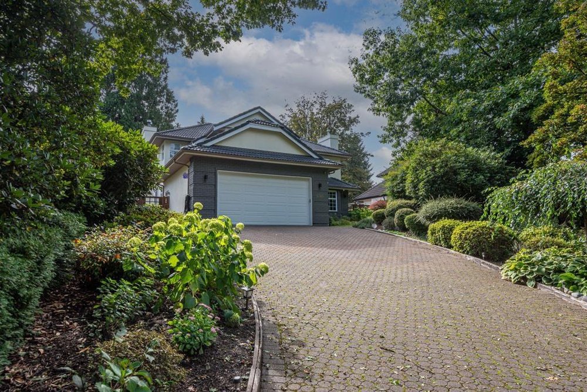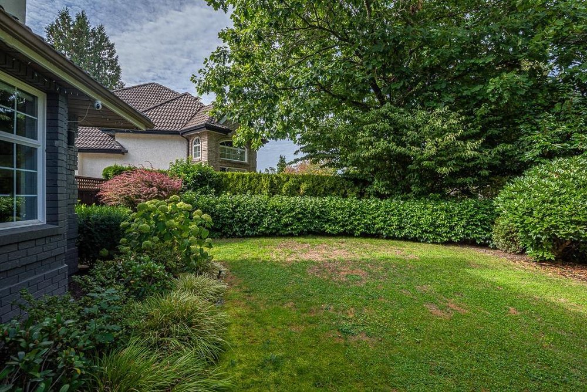Mortgage Calculator
5387 Rugby Street, Burnaby
Deer Lake Designer Dream Home, fully renovated with Pride of ownership. Excellent Deluxe 3 level Classic Mansion, situated on the high side (facing north) in a private cul-de-sac. Welcoming entrance with 18' heights foyer, classic spiral staircase, light by skylight. Main Floor is like a magazine Style renovation, open concert and excellent flow and connects indoor with outdoor living. The new gourmet kitchen, see the bay window nook with southern bright sunshine overlooking the pergola with an amazing sunny garden backyard. High quality reno includes: new kitchen, new baths, new laundry, new floors, designer colours, the double garage also access into the bath with an extra bedroom /den/office. School Catchment: Buckingham Elementary & Burnaby Central Secondary.
Taxes (2021): $8,102.35
Site Influences
| MLS® # | R2620350 |
|---|---|
| Property Type | Residential Detached |
| Dwelling Type | House/Single Family |
| Home Style | 3 Storey w/Bsmt |
| Year Built | 1990 |
| Fin. Floor Area | 3789 sqft |
| Finished Levels | 3 |
| Bedrooms | 7 |
| Bathrooms | 4 |
| Taxes | $ 8102 / 2021 |
| Lot Area | 9667 sqft |
| Lot Dimensions | 24.69 × 119.3 |
| Outdoor Area | Fenced Yard,Patio(s) & Deck(s),Sundeck(s) |
| Water Supply | City/Municipal |
| Maint. Fees | $N/A |
| Heating | Forced Air |
|---|---|
| Construction | Frame - Wood |
| Foundation | |
| Basement | Full,Fully Finished,Separate Entry |
| Roof | Tile - Concrete |
| Floor Finish | Hardwood |
| Fireplace | 2 , Natural Gas |
| Parking | Garage; Double |
| Parking Total/Covered | 8 / 2 |
| Parking Access | Front |
| Exterior Finish | Brick,Stucco |
| Title to Land | Freehold NonStrata |
Rooms
| Floor | Type | Dimensions |
|---|---|---|
| Main | Living Room | 16' x 13'3 |
| Main | Family Room | 16' x 12' |
| Main | Dining Room | 12'4 x 10' |
| Main | Kitchen | 12' x 12' |
| Main | Nook | 10'1 x 7'4 |
| Main | Bedroom | 11' x 8'4 |
| Above | Master Bedroom | 17' x 13'4 |
| Above | Bedroom | 14'6 x 10' |
| Above | Bedroom | 12' x 9'6 |
| Above | Bedroom | 10'6 x 10'4 |
| Below | Living Room | 16' x 12' |
| Below | Kitchen | 8' x 8' |
| Below | Bedroom | 14' x 12' |
| Below | Bedroom | 13' x 11' |
| Below | Recreation Room | 14' x 12' |
Bathrooms
| Floor | Ensuite | Pieces |
|---|---|---|
| Main | N | 3 |
| Above | Y | 4 |
| Above | N | 4 |
| Below | N | 4 |






