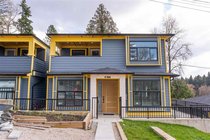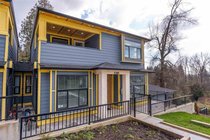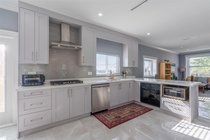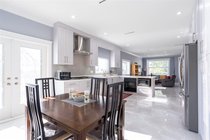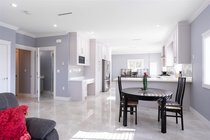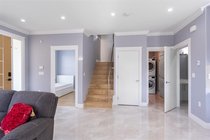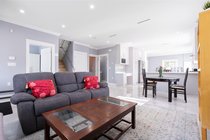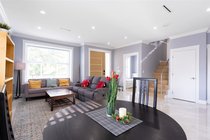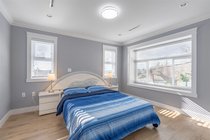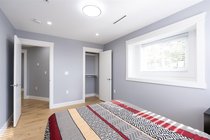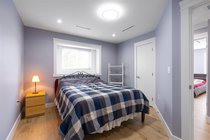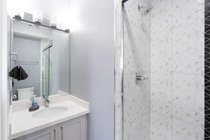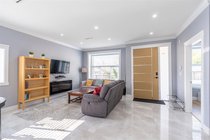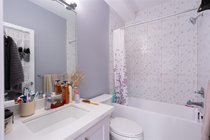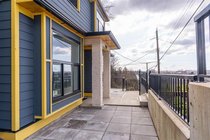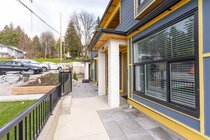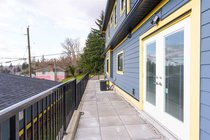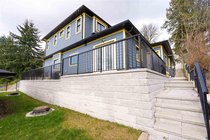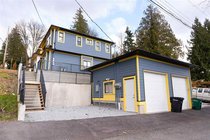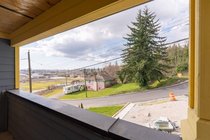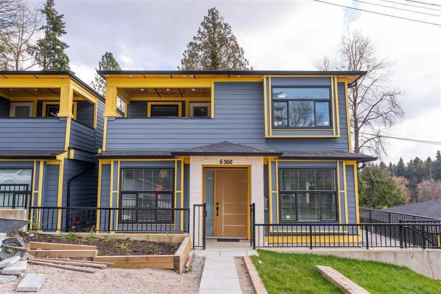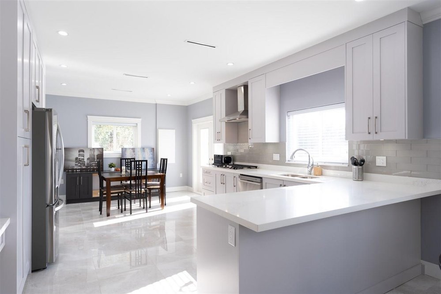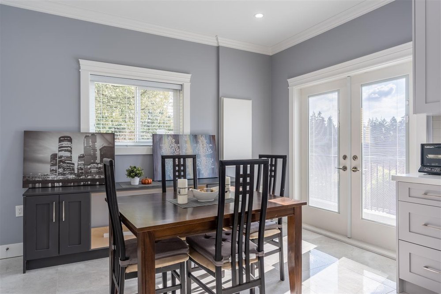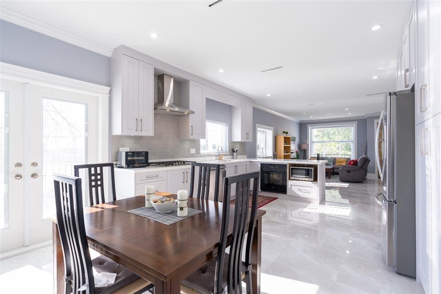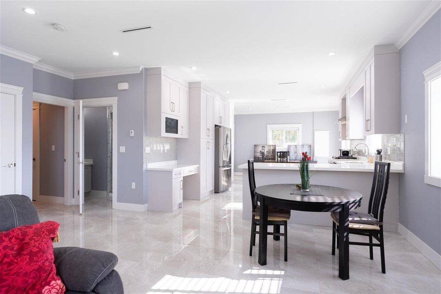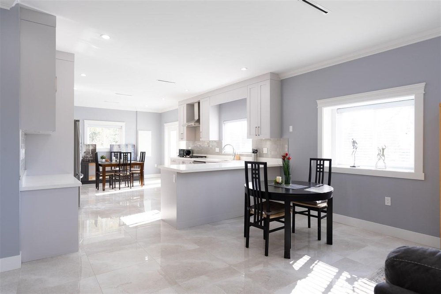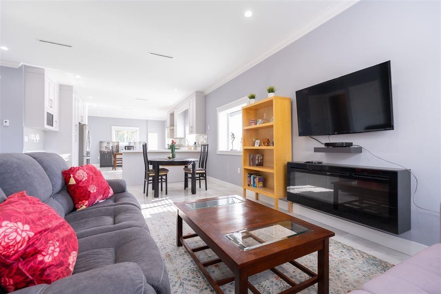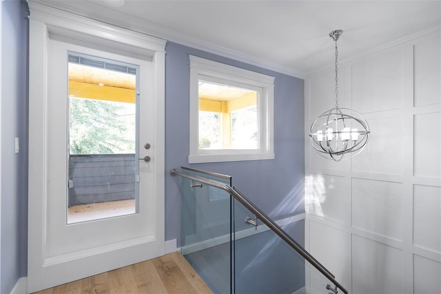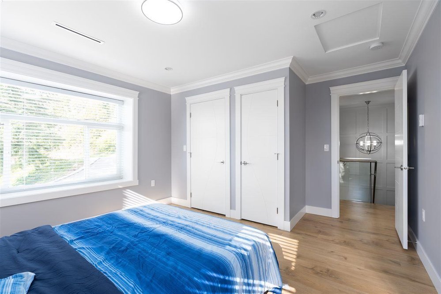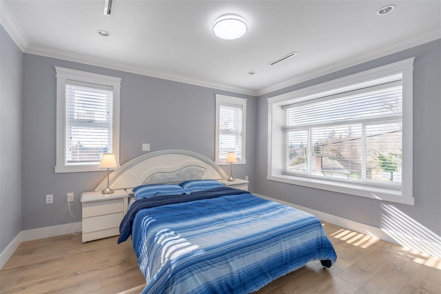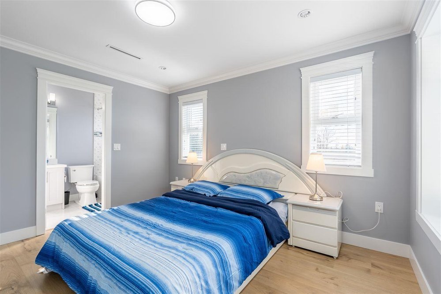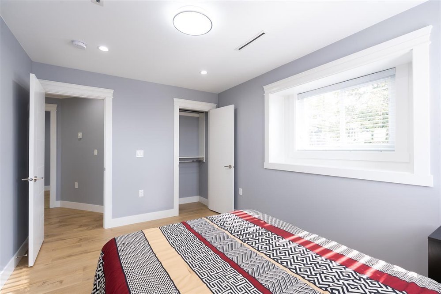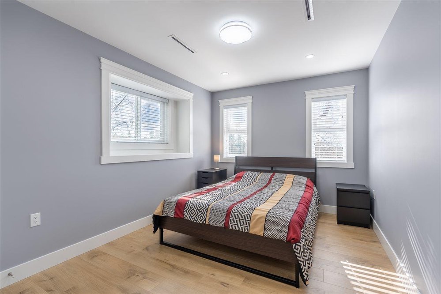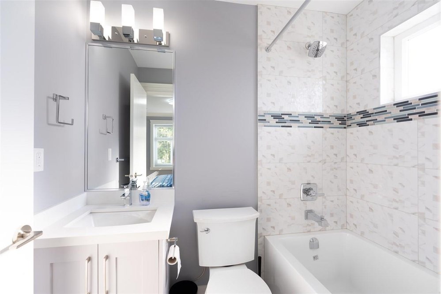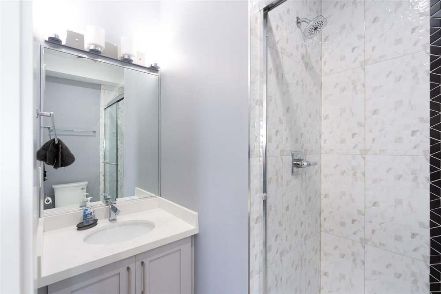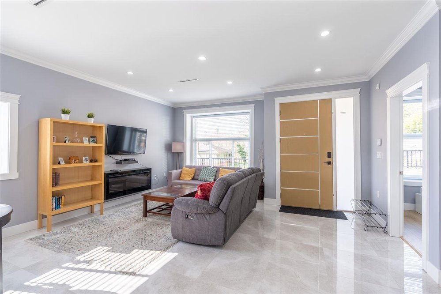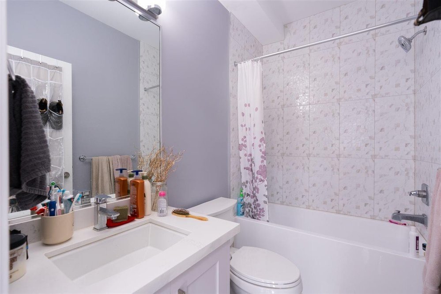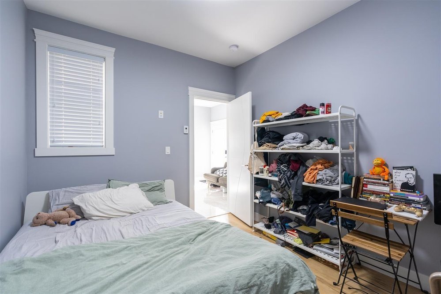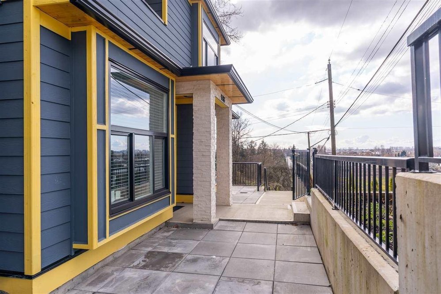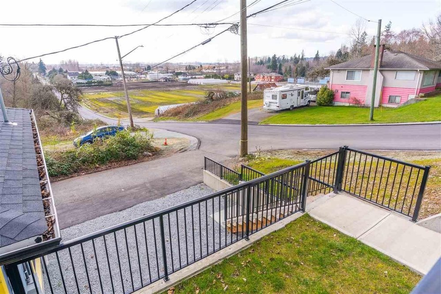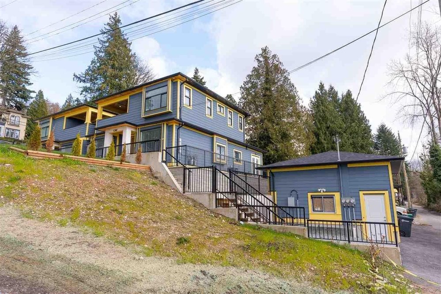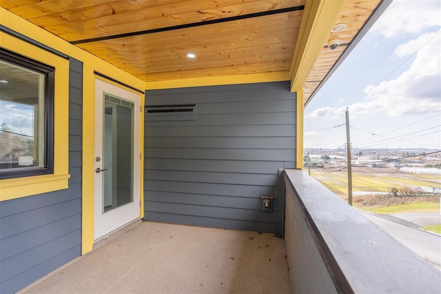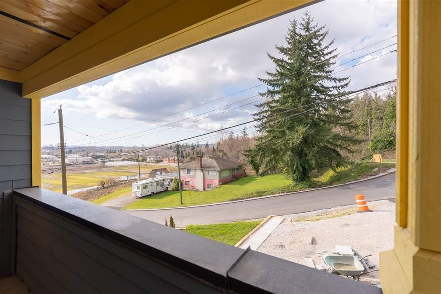Mortgage Calculator
For new mortgages, if the downpayment or equity is less then 20% of the purchase price, the amortization cannot exceed 25 years and the maximum purchase price must be less than $1,000,000.
Mortgage rates are estimates of current rates. No fees are included.
6366 12th Avenue, Burnaby
MLS®: R2623957
1990
Sq.Ft.
4
Baths
5
Beds
4,063
Lot SqFt
2020
Built
Best Value & NEWER south sunny side ½ side-by-side duplex in a quiet neighbourhood of South Burnaby. Steps transit & minutes to everywhere: Marine Way Market, Big Bend, Market Crossing Mall, parks, & recreations - golf course. Open & spacious layout almost 2000 sq.ft. With 5 bedrooms, 3.5 bathrooms, and a best floor plan & a separate self-contained one bedroom Guest suite. This property overlooks lush green fields in the south, a hidden gem in a modern city. Detached garage can be storage with lots of outdoor parking. School catchment: Glenwood Elementary & Byrne Creek Secondary. Hurry to book your private showings. Please review information prior to booking.
Taxes (2021): $3,289.02
Amenities
None
Site Influences
Central Location
Show/Hide Technical Info
Show/Hide Technical Info
| MLS® # | R2623957 |
|---|---|
| Property Type | Residential Attached |
| Dwelling Type | 1/2 Duplex |
| Home Style | 2 Storey |
| Year Built | 2020 |
| Fin. Floor Area | 1990 sqft |
| Finished Levels | 2 |
| Bedrooms | 5 |
| Bathrooms | 4 |
| Taxes | $ 3289 / 2021 |
| Lot Area | 4063 sqft |
| Lot Dimensions | 63.00 × 129 |
| Outdoor Area | Balcny(s) Patio(s) Dck(s) |
| Water Supply | City/Municipal |
| Maint. Fees | $N/A |
| Heating | Radiant |
|---|---|
| Construction | Frame - Wood |
| Foundation | |
| Basement | None |
| Roof | Asphalt |
| Floor Finish | Mixed |
| Fireplace | 1 , Electric |
| Parking | Garage; Single |
| Parking Total/Covered | 1 / 1 |
| Exterior Finish | Mixed |
| Title to Land | Freehold Strata |
Rooms
| Floor | Type | Dimensions |
|---|---|---|
| Main | Living Room | 14'6 x 11'6 |
| Main | Dining Room | 14'3 x 13'10 |
| Main | Kitchen | 13'5 x 11' |
| Main | Nook | 11' x 8'10 |
| Main | Family Room | 16'8 x 17'4 |
| Main | Bedroom | 11'2 x 8'4 |
| Main | Bedroom | 10'8 x 9'9 |
| Above | Master Bedroom | 14'4 x 13' |
| Above | Bedroom | 11'6 x 9'10 |
| Above | Bedroom | 10' x 8'6 |
| Above | Other | 15'3 x 7'6 |
Bathrooms
| Floor | Ensuite | Pieces |
|---|---|---|
| Main | N | 3 |
| Main | N | 4 |
| Above | Y | 4 |
| Above | N | 4 |

