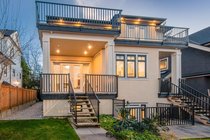Mortgage Calculator
2545 W 15th Avenue, Vancouver
Kitsilano NEWER custom built Luxury home on 50 x 125 Lot, facing south... 3 levels of Westside Kitsilano luxury living ~ 4000 SF on a tree lilned street. Top floor: 4 generous ensuite bdrms upstairs; Master Bedroom Spa & HUGE balcony. Main floor has an elegant living room with 2 fireplaces, fam rm, gourmet kitchen, Island, wok kit/mud rm, powder rm & office den. D/stairs has huge rec rm/wetbar, media rm, 1 guest rm/ steam rm & rough in for hot tub!! Other features include, A/C, HRV, sec system, radiant heat. Close to all major private schools, minutes to beach, School, Downtown!! A Rare Gem for your family & Book your private showing now! School Catchment: Carnarvon Elementary & Kitsilano Secondary.** OPEN HOUSE: JAN 22 & 23 (SAT & SUN) FROM 2-4 PM
Taxes (2021): $18,140.50
Features
| MLS® # | R2629598 |
|---|---|
| Property Type | Residential Detached |
| Dwelling Type | House/Single Family |
| Home Style | 2 Storey w/Bsmt. |
| Year Built | 2018 |
| Fin. Floor Area | 3925 sqft |
| Finished Levels | 3 |
| Bedrooms | 5 |
| Bathrooms | 5 |
| Taxes | $ 18140 / 2021 |
| Lot Area | 6250 sqft |
| Lot Dimensions | 50.00 × 125 |
| Outdoor Area | Patio(s) & Deck(s) |
| Water Supply | City/Municipal |
| Maint. Fees | $N/A |
| Heating | Natural Gas |
|---|---|
| Construction | Concrete,Frame - Wood |
| Foundation | |
| Basement | Full,Fully Finished,Separate Entry |
| Roof | Asphalt |
| Floor Finish | Hardwood, Tile |
| Fireplace | 4 , Natural Gas |
| Parking | Garage; Triple |
| Parking Total/Covered | 3 / 3 |
| Parking Access | Front |
| Exterior Finish | Mixed,Stucco |
| Title to Land | Freehold NonStrata |
Rooms
| Floor | Type | Dimensions |
|---|---|---|
| Main | Living Room | 12'1 x 12'3 |
| Main | Dining Room | 12' x 8'10 |
| Main | Family Room | 12'2 x 14'5 |
| Main | Kitchen | 12'7 x 17'8 |
| Main | Wok Kitchen | 6' x 8' |
| Main | Den | 11'3 x 10' |
| Main | Mud Room | 6' x 4' |
| Main | Foyer | 8'2 x 7'5 |
| Above | Master Bedroom | 15'1 x 14'1 |
| Above | Bedroom | 11'3 x 10' |
| Above | Bedroom | 10'10 x 10' |
| Above | Bedroom | 12'9 x 10' |
| Bsmt | Recreation Room | 20'9 x 20'10 |
| Bsmt | Bedroom | 11'1 x 11'4 |
| Bsmt | Steam Room | 10'6 x 6'2 |
| Bsmt | Sauna | 6'1 x 8'6 |
| Bsmt | Laundry | 9'11 x 8'4 |
Bathrooms
| Floor | Ensuite | Pieces |
|---|---|---|
| Main | N | 2 |
| Above | Y | 4 |
| Above | Y | 4 |
| Above | N | 3 |
| Bsmt | Y | 4 |





















































