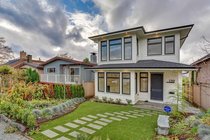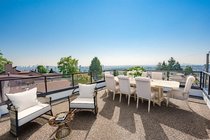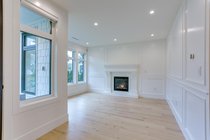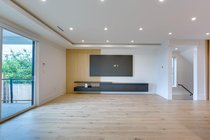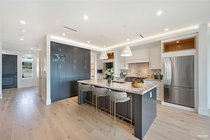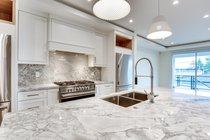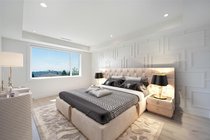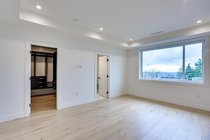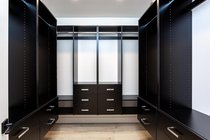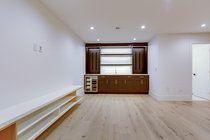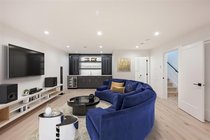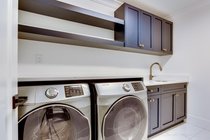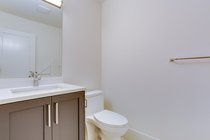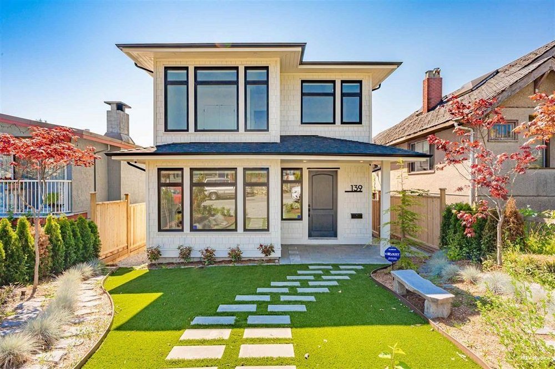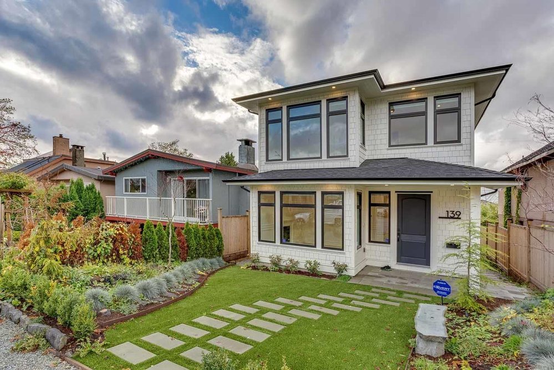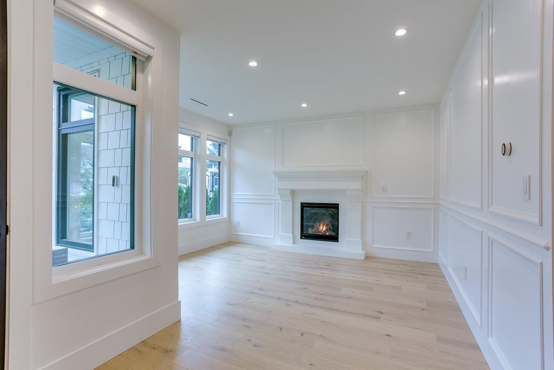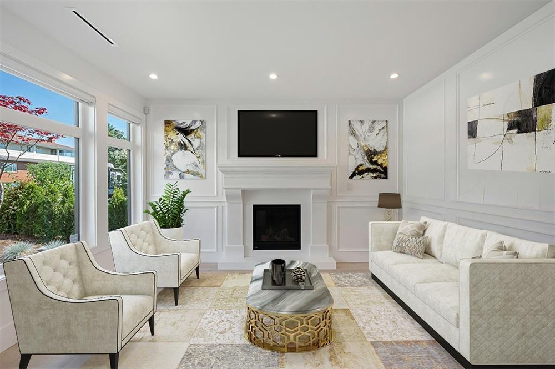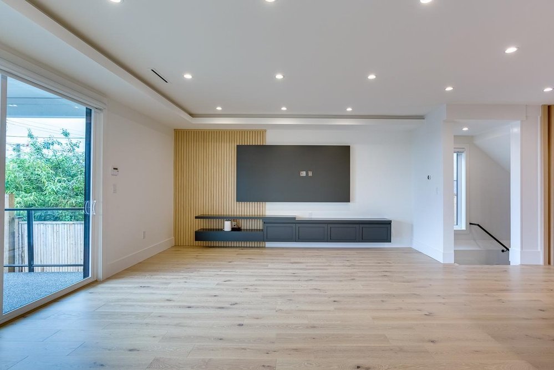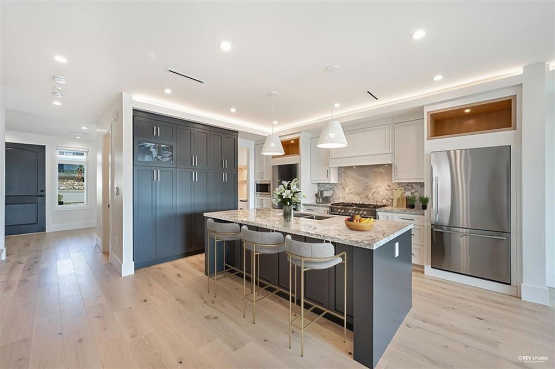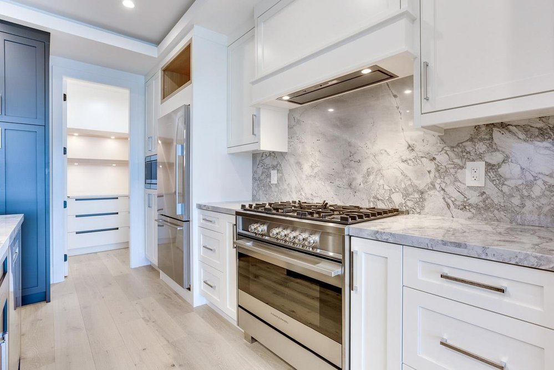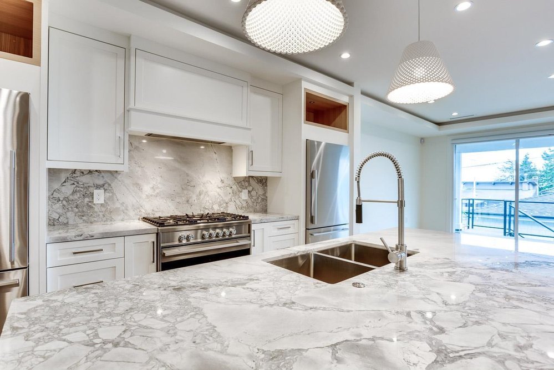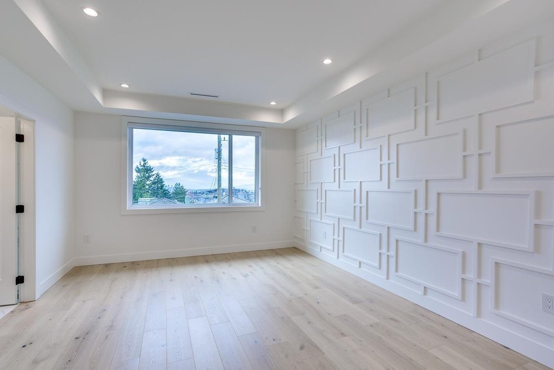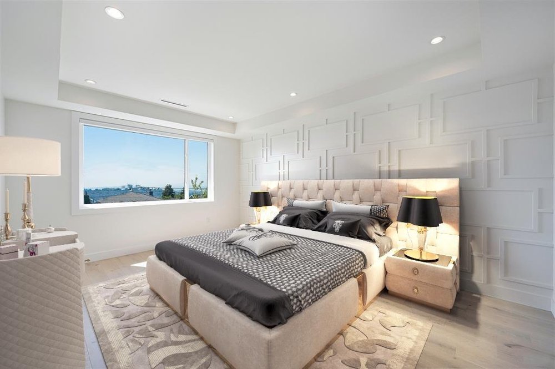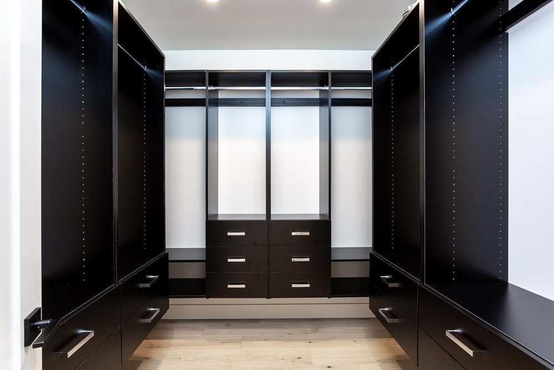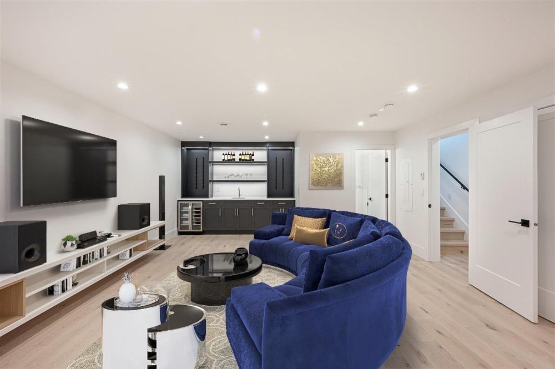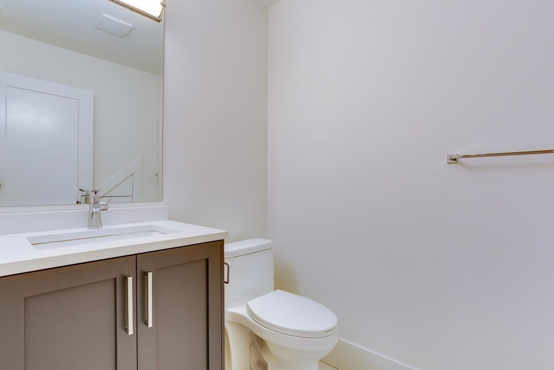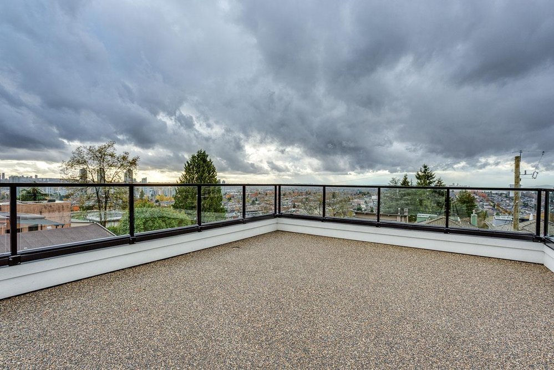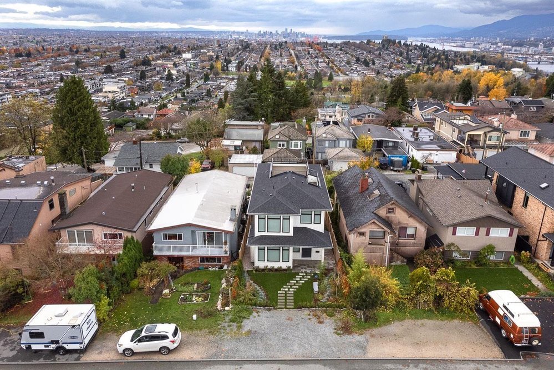Mortgage Calculator
139 Glynde Avenue, Burnaby
This contemporary, custom built house with panoramic CITY, MOUNTAIN, and WATER SKYLINE VIEWS in prestigious Capitol Hill neighborhood is the one you are searching for! Combining elegance & sophistication, this immaculate 5 bdrm/5 bath + den home is laid out over 3263 sqft of luxurious living. Boasting an open gourmet kitchen, central A/C, automated blinds, media/theatre room w/ wet bar, spacious LEGAL 2-BDRM SUITE, rooftop deck/patio, & designer quality finishing throughout. Centrally located close to The Amazing Brentwood Shopping Centre, community Centre amenities, public parks & trails, and all the conveniences to compliment your Burnaby North lifestyle. School catchment for Confederation Park Elementary & Alpha Secondary.
Taxes (2021): $5,022.07
Amenities
Features
Site Influences
| MLS® # | R2631388 |
|---|---|
| Property Type | Residential Detached |
| Dwelling Type | House/Single Family |
| Home Style | 2 Storey w/Bsmt. |
| Year Built | 2021 |
| Fin. Floor Area | 3263 sqft |
| Finished Levels | 3 |
| Bedrooms | 5 |
| Bathrooms | 5 |
| Taxes | $ 5022 / 2021 |
| Lot Area | 3987 sqft |
| Lot Dimensions | 33.00 × 120.9 |
| Outdoor Area | Fenced Yard,Patio(s) & Deck(s),Rooftop Deck |
| Water Supply | City/Municipal |
| Maint. Fees | $N/A |
| Heating | Natural Gas |
|---|---|
| Construction | Frame - Wood |
| Foundation | |
| Basement | Fully Finished |
| Roof | Asphalt |
| Floor Finish | Laminate, Tile |
| Fireplace | 1 , Natural Gas |
| Parking | DetachedGrge/Carport,Garage; Double |
| Parking Total/Covered | 2 / 2 |
| Parking Access | Lane,Rear |
| Exterior Finish | Glass,Fibre Cement Board |
| Title to Land | Freehold NonStrata |
Rooms
| Floor | Type | Dimensions |
|---|---|---|
| Main | Living Room | 14'4 x 11'4 |
| Main | Family Room | 20'5 x 14'1 |
| Main | Kitchen | 15'3 x 11'9 |
| Main | Pantry | 5'6 x 6'1 |
| Main | Foyer | 8'3 x 8'3 |
| Above | Master Bedroom | 17'3 x 13'3 |
| Above | Bedroom | 12'4 x 9'8 |
| Above | Bedroom | 11'4 x 10'4 |
| Above | Den | 10'1 x 8'4 |
| Bsmt | Media Room | 10'7 x 13'5 |
| Bsmt | Kitchen | 11'11 x 9' |
| Bsmt | Living Room | 8'11 x 11'11 |
| Bsmt | Bedroom | 10' x 10'9 |
| Bsmt | Bedroom | 10' x 10'9 |
| Bsmt | Bar Room | 5'4 x 12'4 |
| Bsmt | Laundry | 5'10 x 11'4 |
Bathrooms
| Floor | Ensuite | Pieces |
|---|---|---|
| Main | N | 2 |
| Above | Y | 4 |
| Above | N | 3 |
| Bsmt | N | 2 |
| Bsmt | N | 4 |



