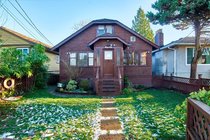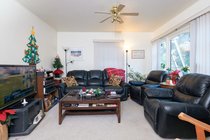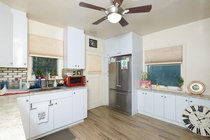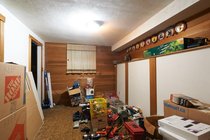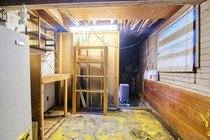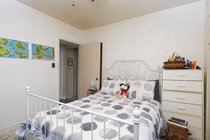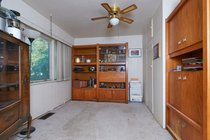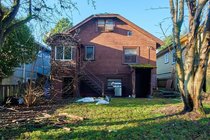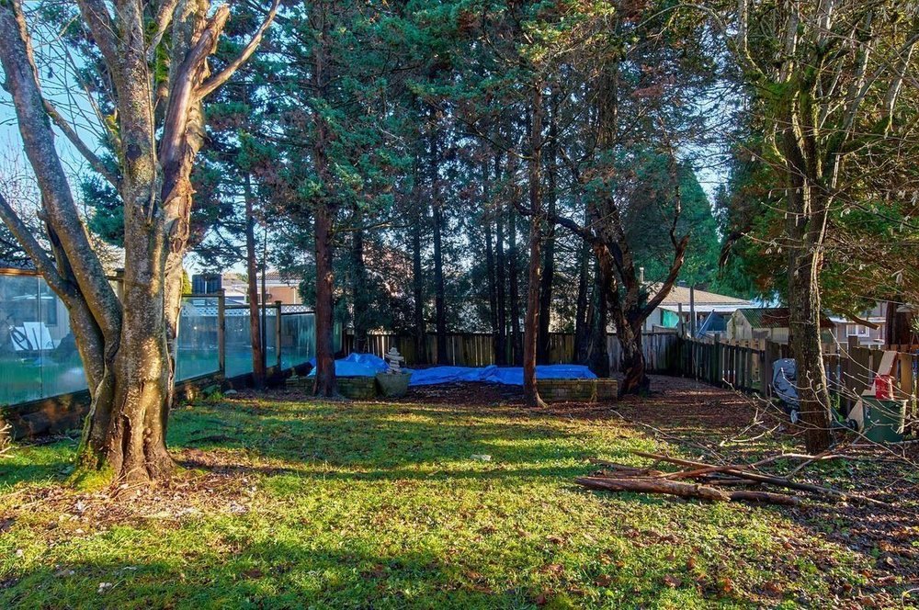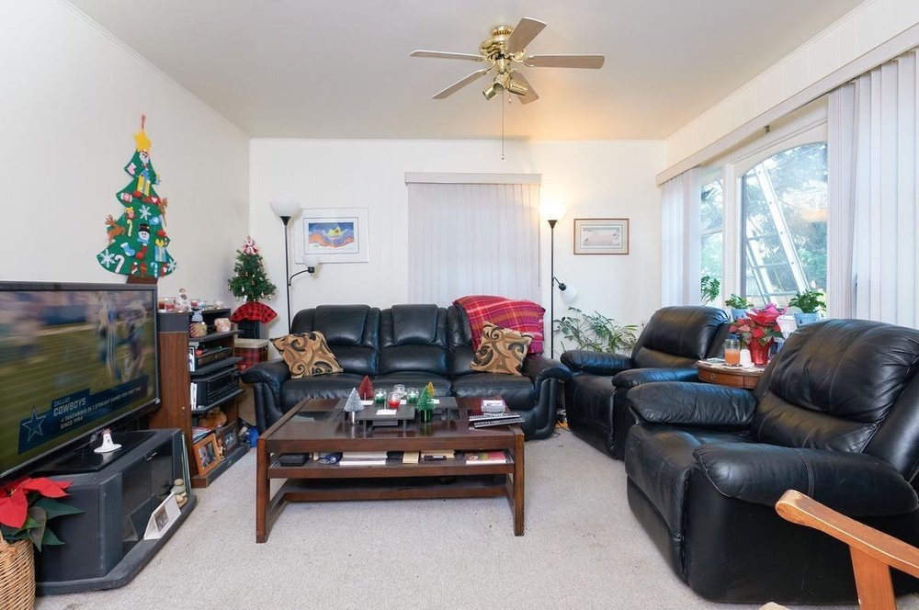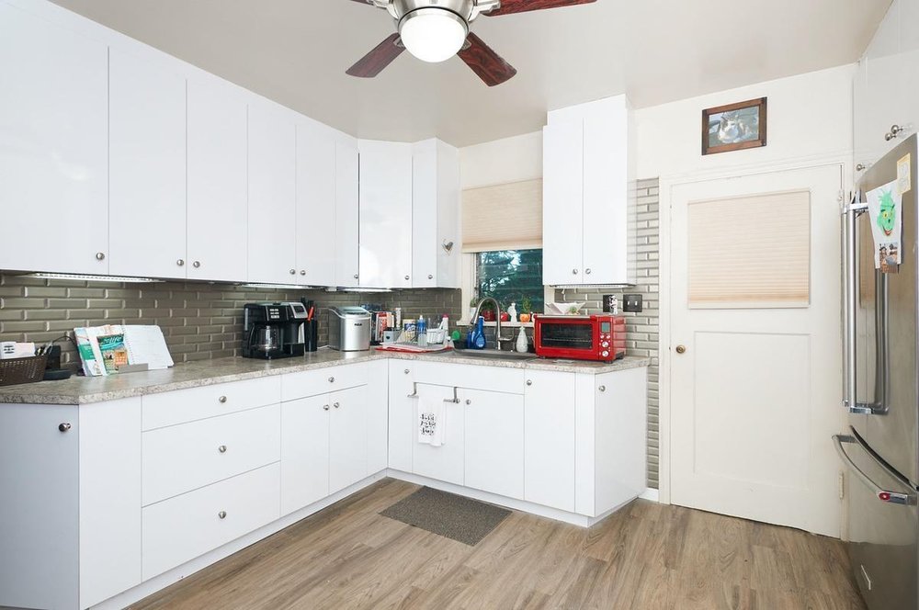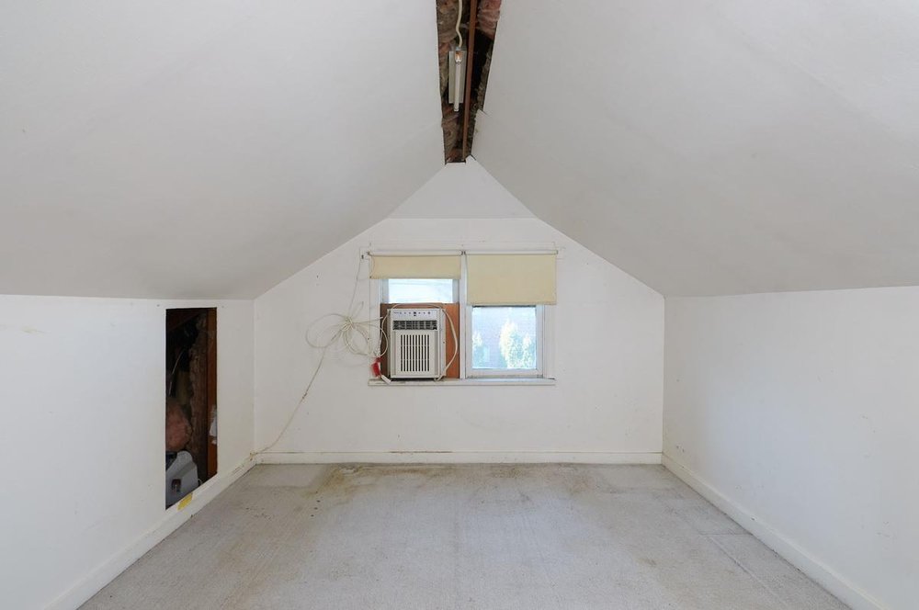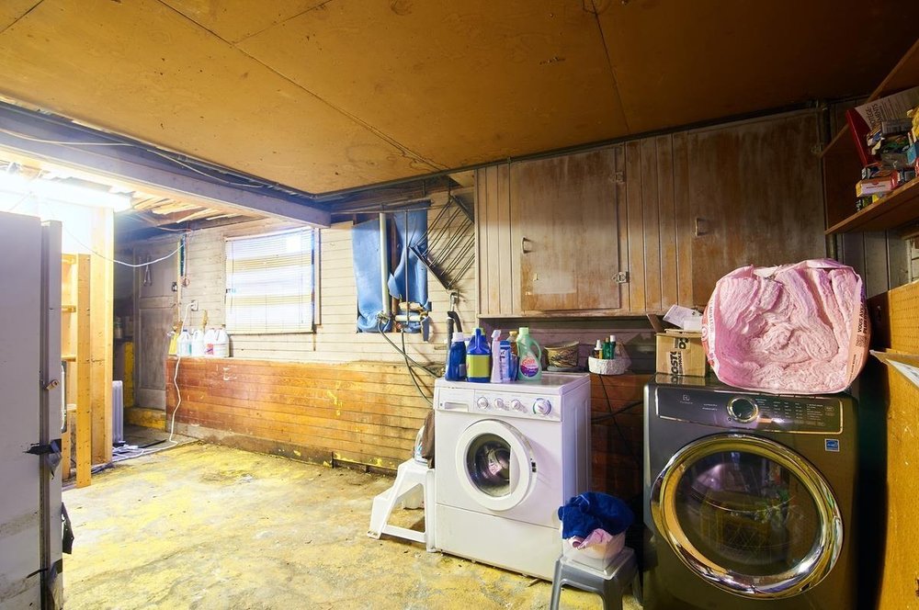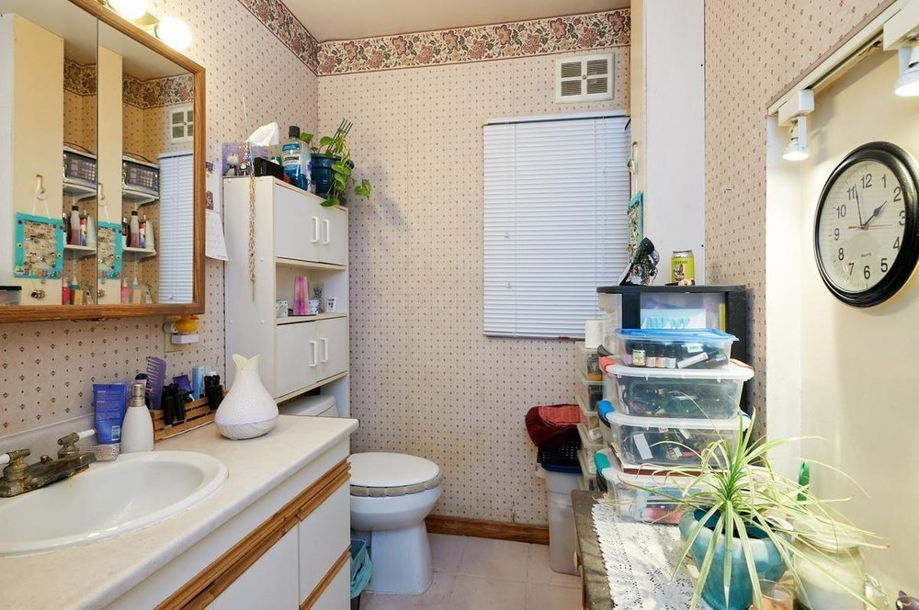Mortgage Calculator
For new mortgages, if the downpayment or equity is less then 20% of the purchase price, the amortization cannot exceed 25 years and the maximum purchase price must be less than $1,000,000.
Mortgage rates are estimates of current rates. No fees are included.
4976 Ruby Street, Vancouver
MLS®: R2640229
2043
Sq.Ft.
2
Baths
3
Beds
3,477
Lot SqFt
1944
Built
HOT! Attention Buyers/Developers/Investors! A solid 3 level starter home (see floor plan) with attic 2 bedrooms, and Main floor: Living room, formal dining room, renovated newer kitchen, full bath, (total: finished 3 Bedroom, 2 baths - basement can be developed into separate suite). Property is fully fenced private back yard! Live now, or renovate, rent or hold as this property has plenty of Upside Potential. Minutes to Central park, outdoor pool, walking fitness trails, golf, tennis courts, kids playground and Metrotown Shopping, plus many shops along Kingsway, BCIT, with quick access to SFU. School Catchment: Graham D. Bruce Elementary & Windermere Secondary.
Taxes (2021): $4,851.01
Site Influences
Central Location
Recreation Nearby
Shopping Nearby
Show/Hide Technical Info
Show/Hide Technical Info
| MLS® # | R2640229 |
|---|---|
| Property Type | Residential Detached |
| Dwelling Type | House/Single Family |
| Home Style | 2 Storey |
| Year Built | 1944 |
| Fin. Floor Area | 2043 sqft |
| Finished Levels | 3 |
| Bedrooms | 3 |
| Bathrooms | 2 |
| Taxes | $ 4851 / 2021 |
| Lot Area | 3477 sqft |
| Lot Dimensions | 33.00 × 105.3 |
| Outdoor Area | Fenced Yard |
| Water Supply | City/Municipal |
| Maint. Fees | $N/A |
| Heating | Other |
|---|---|
| Construction | Frame - Wood |
| Foundation | |
| Basement | Full |
| Roof | Asphalt |
| Floor Finish | Other, Wall/Wall/Mixed |
| Fireplace | 0 , |
| Parking | Other |
| Parking Total/Covered | 0 / 0 |
| Exterior Finish | Brick,Other |
| Title to Land | Freehold NonStrata |
Rooms
| Floor | Type | Dimensions |
|---|---|---|
| Main | Living Room | 12'3 x 10'8 |
| Main | Dining Room | 12'8 x 12'11 |
| Main | Kitchen | 12'7 x 12'2 |
| Main | Bedroom | 10'1 x 12'1 |
| Main | Foyer | 5'6 x 5'1 |
| Main | Mud Room | 4'10 x 4'1 |
| Above | Bedroom | 10'3 x 17'2 |
| Above | Bedroom | 10'3 x 11'5 |
| Above | Storage | 6'4 x 11' |
| Above | Storage | 6'4 x 11' |
| Below | Family Room | 24'3 x 11'2 |
| Below | Workshop | 24'6 x 11'9 |
| Below | Storage | 4'8 x 7'2 |
Bathrooms
| Floor | Ensuite | Pieces |
|---|---|---|
| Main | N | 4 |
| Below | N | 4 |

