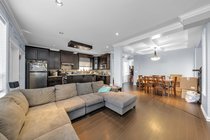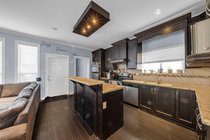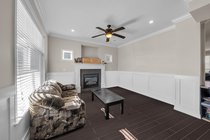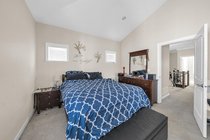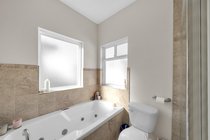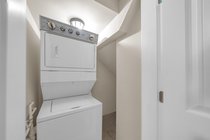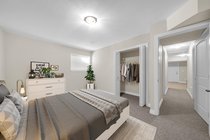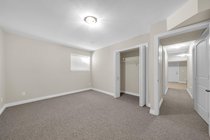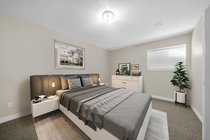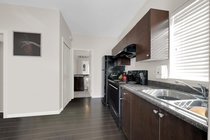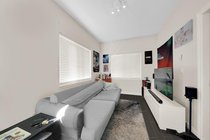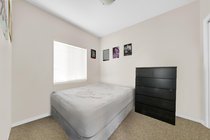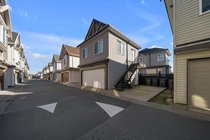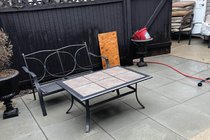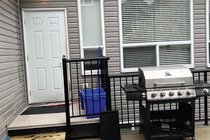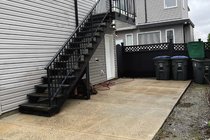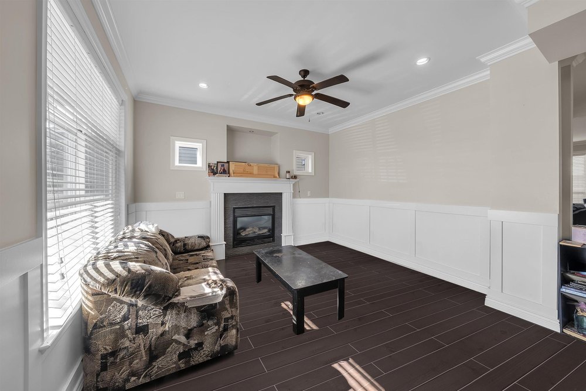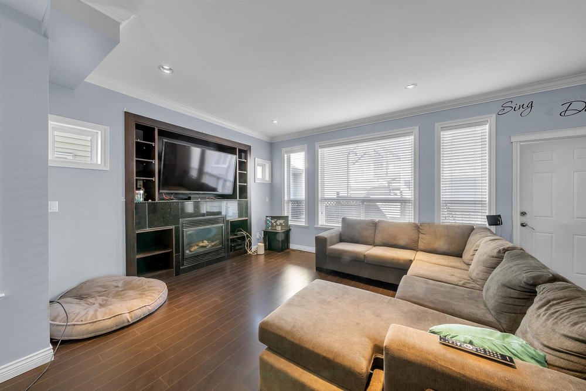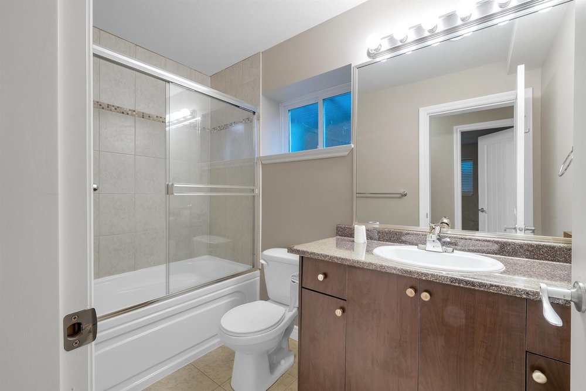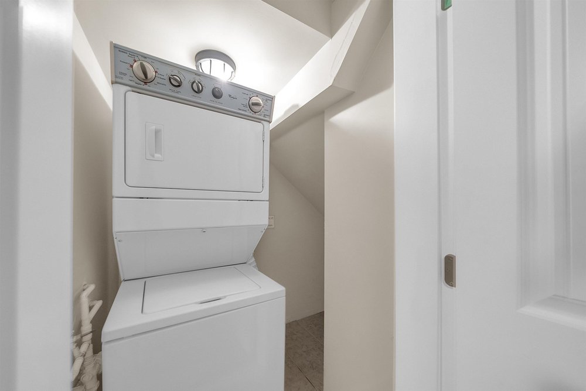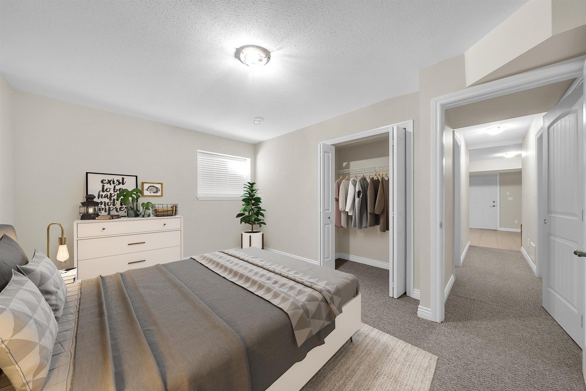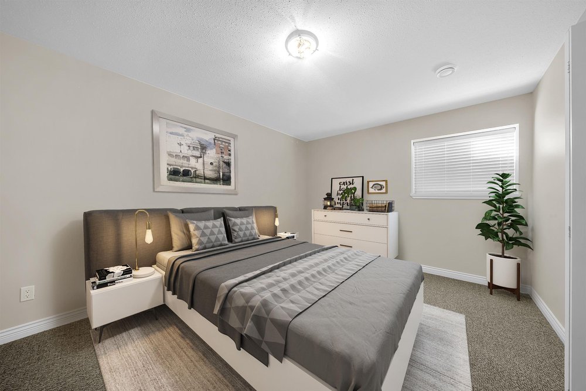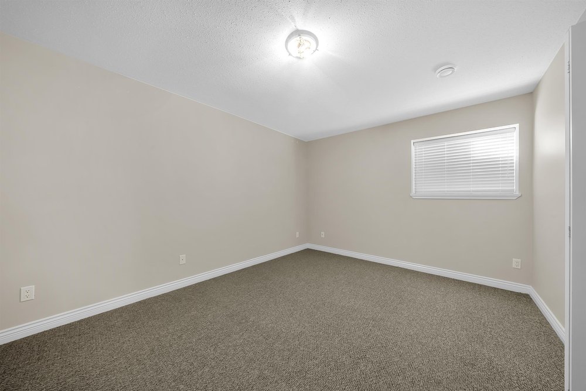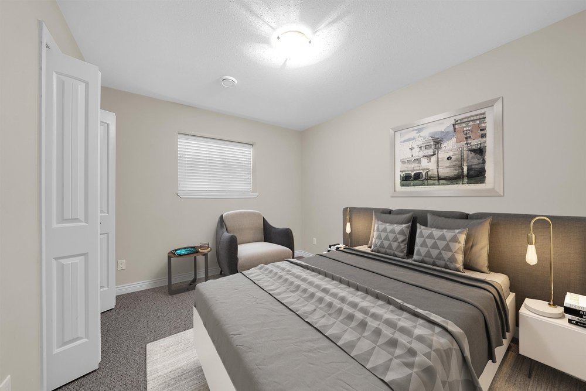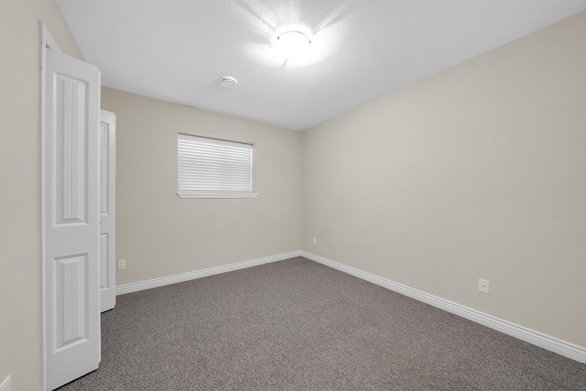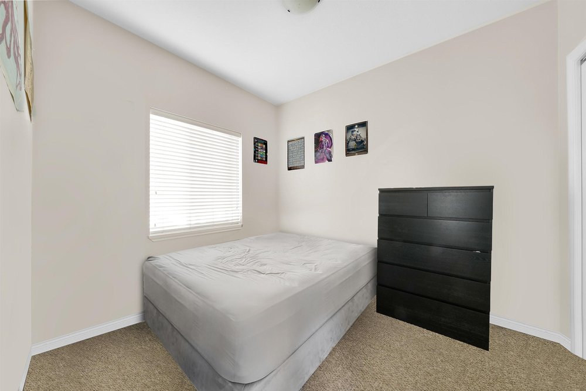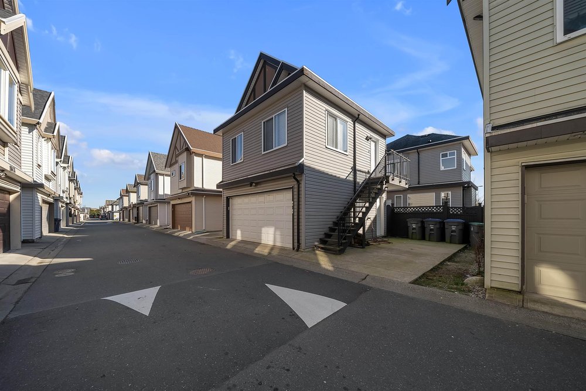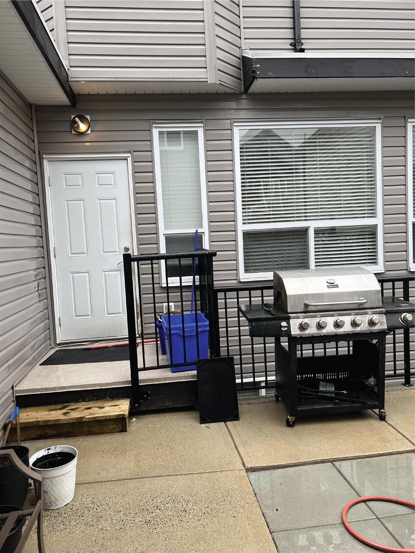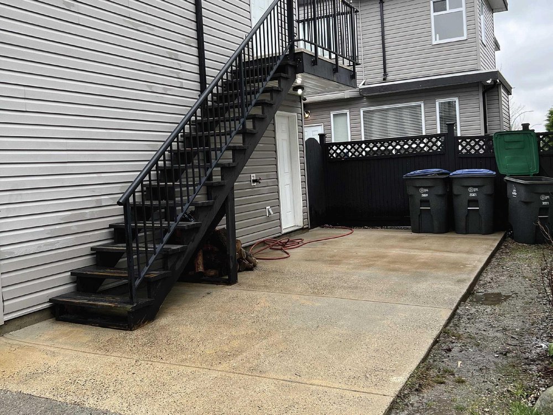Mortgage Calculator
For new mortgages, if the downpayment or equity is less then 20% of the purchase price, the amortization cannot exceed 25 years and the maximum purchase price must be less than $1,000,000.
Mortgage rates are estimates of current rates. No fees are included.
19471 71A Avenue, Surrey
MLS®: R2661658
3196
Sq.Ft.
5
Baths
6
Beds
3,036
Lot SqFt
2009
Built
Video Tour
Welcome to this beautiful CLAYTON COACH HOME with a breezeway connecting the garage. Centrally located close to schools, parks, amenities & Willowbrook shopping Centre. It’s the perfect family home featuring a large entertaining kitchen with island, functional floorplan, crown moulding throughout. This home includes a legal 1 bed coach home & the basement features a spacious 2 bdrm in-law suite. Ideal parking with side-by-side garage & a third paved parking spot, with the option of additional street parking. With over 3000 sqft of living space in one of the most desirable neighborhoods in Surrey. School catchment: Maddaugh Elementary, École Salish Secondary.
Taxes (2021): $5,233.40
Amenities
In Suite Laundry
Features
ClthWsh
Dryr
Frdg
Stve
DW
Site Influences
Central Location
Recreation Nearby
Shopping Nearby
Show/Hide Technical Info
Show/Hide Technical Info
| MLS® # | R2661658 |
|---|---|
| Property Type | Residential Detached |
| Dwelling Type | House/Single Family |
| Home Style | 2 Storey w/Bsmt.,Carriage/Coach House |
| Year Built | 2009 |
| Fin. Floor Area | 3196 sqft |
| Finished Levels | 3 |
| Bedrooms | 6 |
| Bathrooms | 5 |
| Taxes | $ 5233 / 2021 |
| Lot Area | 3036 sqft |
| Lot Dimensions | 30.00 × |
| Outdoor Area | Fenced Yard,Patio(s) |
| Water Supply | City/Municipal |
| Maint. Fees | $N/A |
| Heating | Forced Air, Natural Gas |
|---|---|
| Construction | Frame - Wood |
| Foundation | |
| Basement | Fully Finished,Separate Entry |
| Roof | Asphalt |
| Floor Finish | Laminate, Tile, Wall/Wall/Mixed |
| Fireplace | 0 , |
| Parking | Garage; Double,Open |
| Parking Total/Covered | 2 / 2 |
| Exterior Finish | Mixed,Vinyl,Wood |
| Title to Land | Freehold NonStrata |
Rooms
| Floor | Type | Dimensions |
|---|---|---|
| Main | Living Room | 15'11 x 12'2 |
| Main | Dining Room | 15'0 x 8'1 |
| Main | Kitchen | 16'4 x 7'11 |
| Main | Family Room | 14'8 x 11'11 |
| Main | Laundry | 14'2 x 5'4 |
| Above | Master Bedroom | 14'4 x 11'3 |
| Above | Walk-In Closet | 7'11 x 4'9 |
| Above | Bedroom | 10'4 x 10'0 |
| Above | Family Room | 10'4 x 10'7 |
| Above | Bedroom | 8'5 x 8'5 |
| Below | Living Room | 13'11 x 10'11 |
| Below | Dining Room | 13'11 x 5'5 |
| Below | Kitchen | 7'6 x 10'6 |
| Below | Bedroom | 10'6 x 7'9 |
| Below | Bedroom | 10'5 x 12'3 |
| Below | Laundry | 19'5 x 4'2 |
| Abv Main 2 | Kitchen | 8'5 x 10'5 |
| Abv Main 2 | Living Room | 9'1 x 9'7 |
| Abv Main 2 | Bedroom | 8'9 x 9'8 |
Bathrooms
| Floor | Ensuite | Pieces |
|---|---|---|
| Main | N | 2 |
| Below | N | 4 |
| Above | Y | 5 |
| Above | N | 4 |
| Abv Main 2 | N | 4 |



