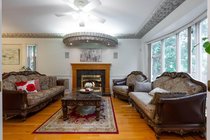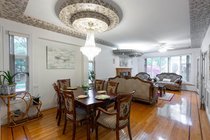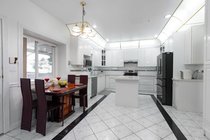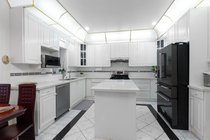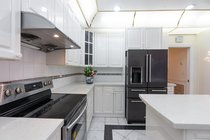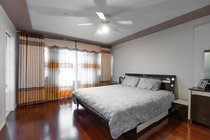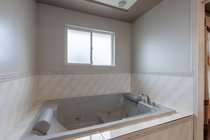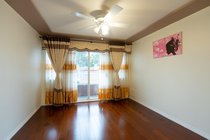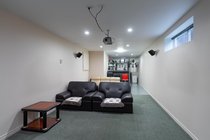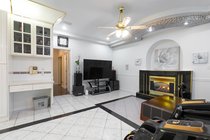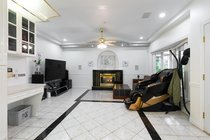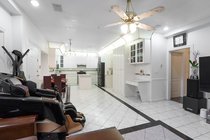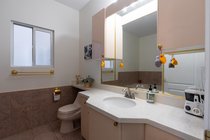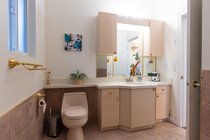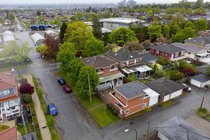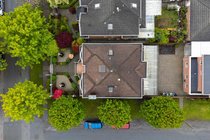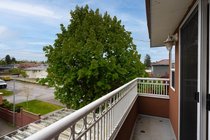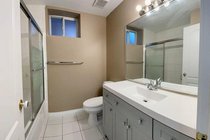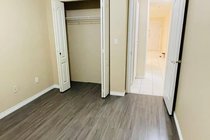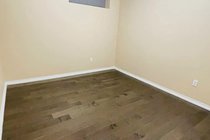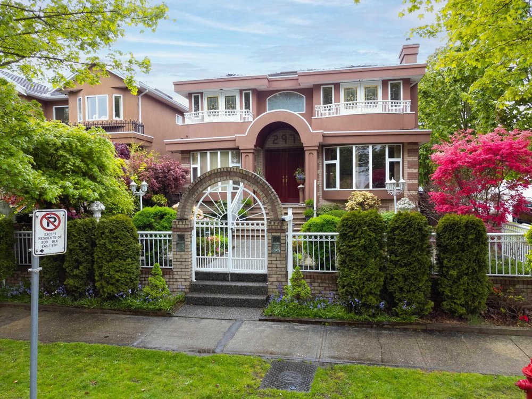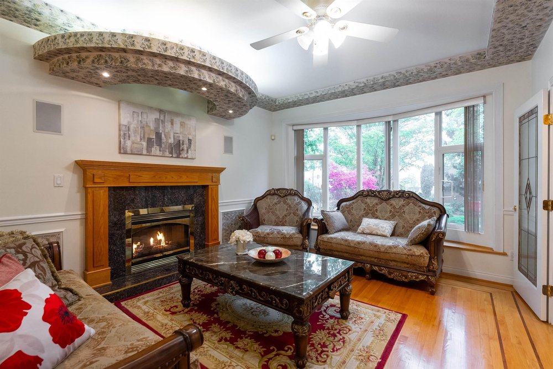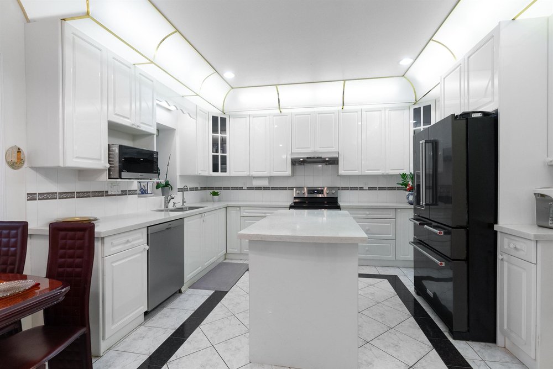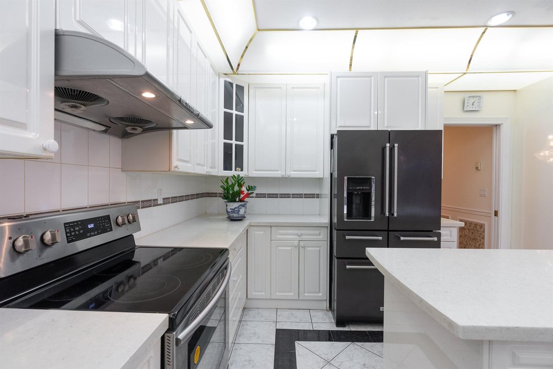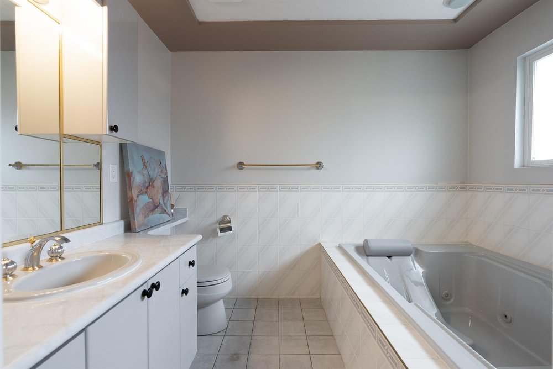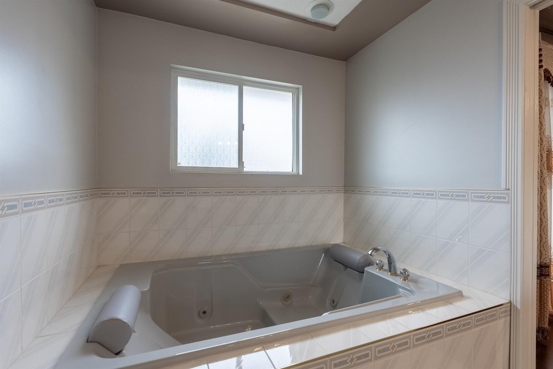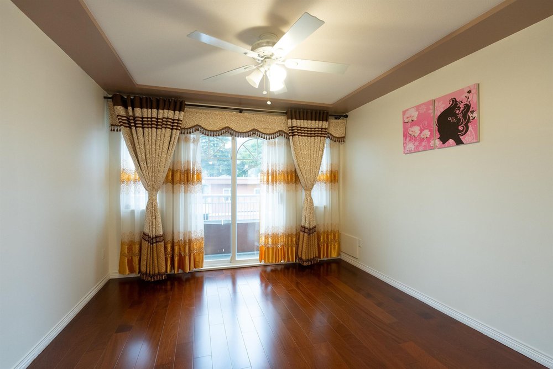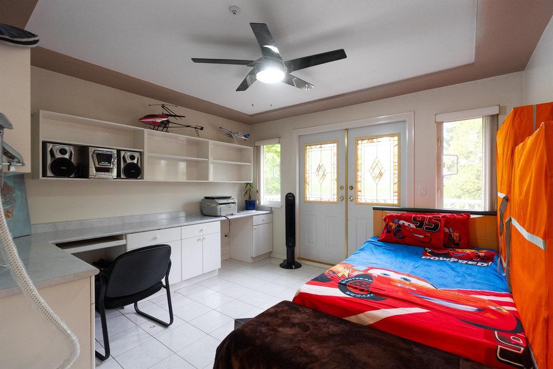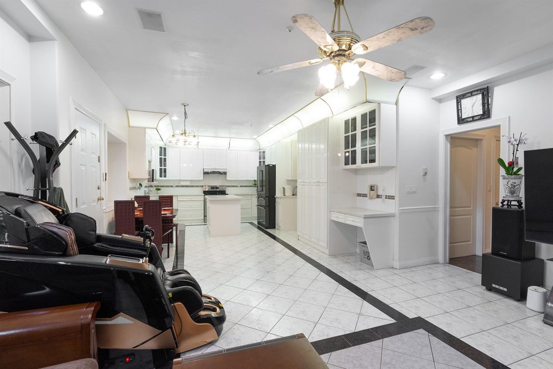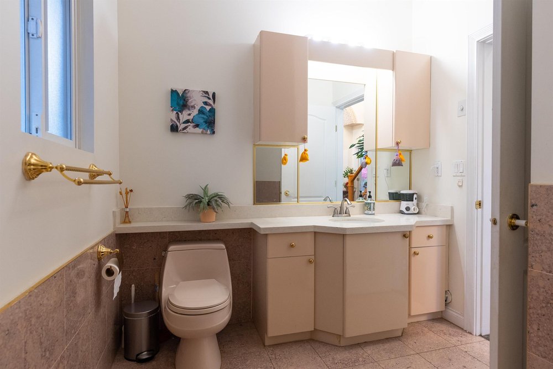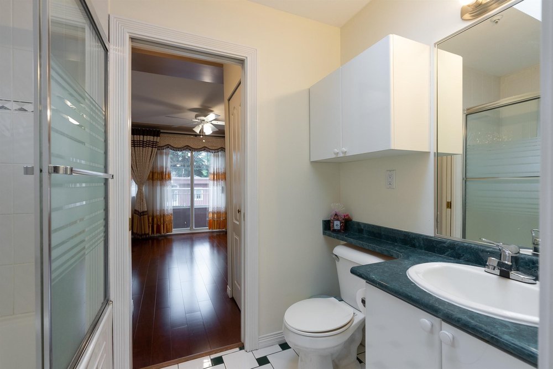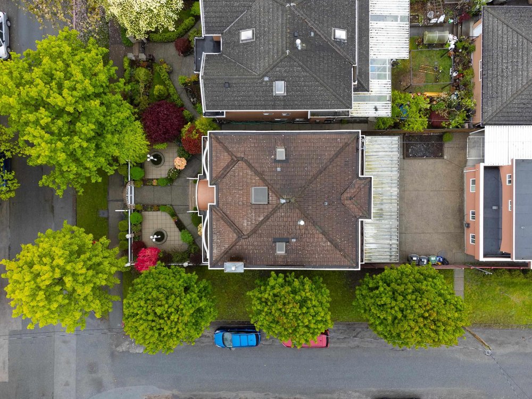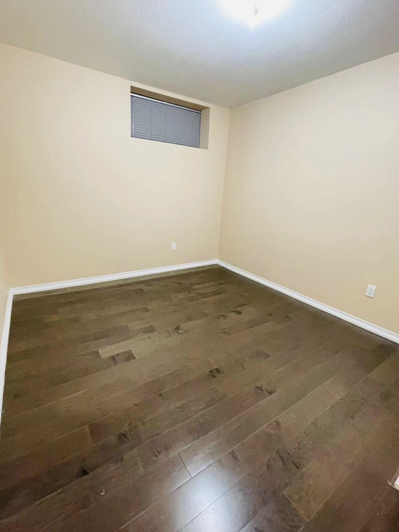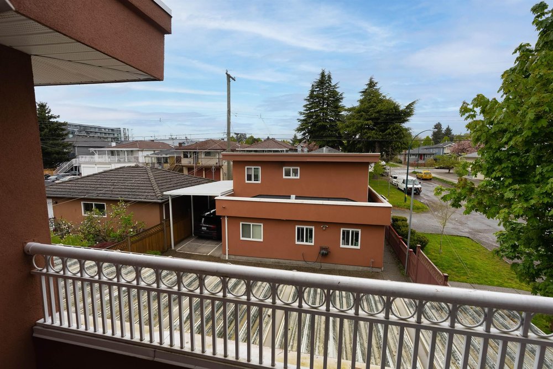Mortgage Calculator
297 E 51st Avenue, Vancouver
Best Luxury Home & Revenue Machine, at Corner of Sophia & 51st, south facing on the high-side, wide & long lot (41.30x130.30) Great rental income from NEWer LANEWAY house and basement Suite, total: 10 bedrooms and 7 baths (4 suites). Main floor open high entry, and great principle living area with great value, with large office/bedroom, an entertainment sized deck. Top floor: 4 bedrooms, with own balcony. Spacious master bdrm w/ ensuite & jetted tub. Extra family entertainment in lower level wet bar & home theater. Clean and well maintained by the owner. Walking distance to sunset, recreation, school, 1 block to downtown Main st. cafes, banks. Showings by appointment only.
Taxes (2021): $7,312.67
Amenities
Features
Site Influences
| MLS® # | R2684544 |
|---|---|
| Property Type | Residential Detached |
| Dwelling Type | House/Single Family |
| Home Style | 2 Storey w/Bsmt.,Laneway House |
| Year Built | 1996 |
| Fin. Floor Area | 4889 sqft |
| Finished Levels | 3 |
| Bedrooms | 10 |
| Bathrooms | 7 |
| Taxes | $ 7313 / 2021 |
| Lot Area | 5380 sqft |
| Lot Dimensions | 41.30 × |
| Outdoor Area | Balcny(s) Patio(s) Dck(s),Fenced Yard |
| Water Supply | City/Municipal |
| Maint. Fees | $N/A |
| Heating | Natural Gas, Radiant |
|---|---|
| Construction | Frame - Wood,Other |
| Foundation | |
| Basement | Fully Finished |
| Roof | Tile - Concrete |
| Floor Finish | Hardwood, Other, Tile |
| Fireplace | 2 , Natural Gas |
| Parking | Carport; Single |
| Parking Total/Covered | 1 / 1 |
| Parking Access | Rear |
| Exterior Finish | Glass,Stucco |
| Title to Land | Freehold NonStrata |
Rooms
| Floor | Type | Dimensions |
|---|---|---|
| Main | Porch (enclosed) | 7'10 x 5'7 |
| Main | Foyer | 8'7 x 5'9 |
| Main | Living Room | 16'1 x 12'4 |
| Main | Dining Room | 12'4 x 10'1 |
| Main | Kitchen | 13'5 x 12'7 |
| Main | Dining Room | 13'5 x 8'1 |
| Main | Family Room | 16'10 x 10'7 |
| Main | Laundry | 6'11 x 6'1 |
| Main | Bedroom | 12'2 x 9'7 |
| Above | Bedroom | 12'4 x 11'8 |
| Above | Master Bedroom | 14'8 x 12'4 |
| Above | Walk-In Closet | 7'1 x 7'1 |
| Above | Bedroom | 11'8 x 11'2 |
| Above | Bedroom | 11'1 x 9'8 |
| Bsmt | Bedroom | 11'9 x 9'1 |
| Bsmt | Recreation Room | 29'9 x 11'2 |
| Bsmt | Bar Room | 9'2 x 8'1 |
| Bsmt | Bedroom | 12'5 x 9'7 |
| Bsmt | Living Room | 12'8 x 10' |
| Bsmt | Kitchen | 7'2 x 5'10 |
| Abv Main 2 | Living Room | 8'8 x 8'6 |
| Abv Main 2 | Kitchen | 8'8 x 4'11 |
| Abv Main 2 | Bedroom | 8'8 x 6'10 |
| Abv Main 2 | Living Room | 17'5 x 9'1 |
| Abv Main 2 | Kitchen | 8'6 x 5'2 |
Bathrooms
| Floor | Ensuite | Pieces |
|---|---|---|
| Main | N | 4 |
| Above | N | 4 |
| Above | Y | 4 |
| Above | Y | 4 |
| Bsmt | N | 4 |
| Abv Main 2 | N | 3 |
| Abv Main 2 | N | 4 |



